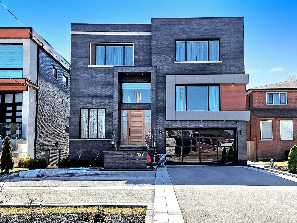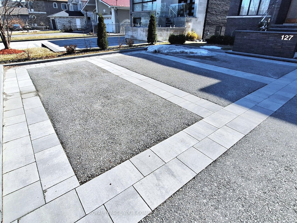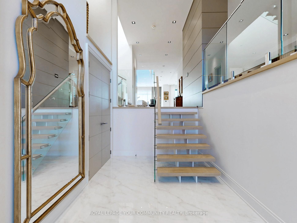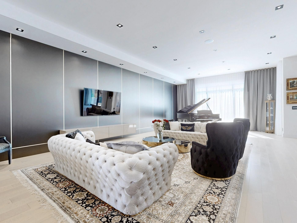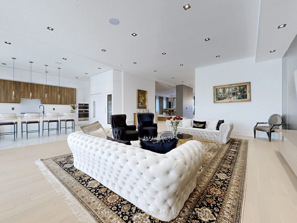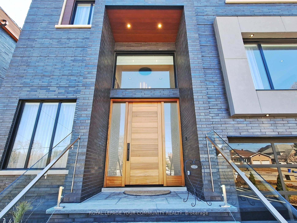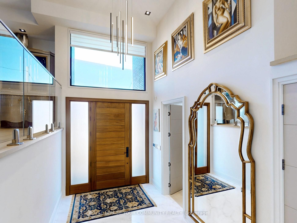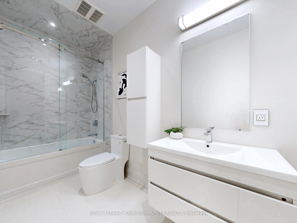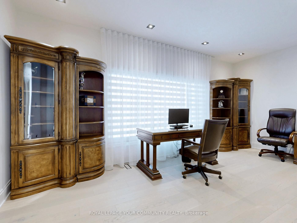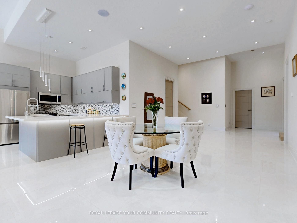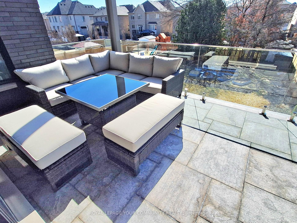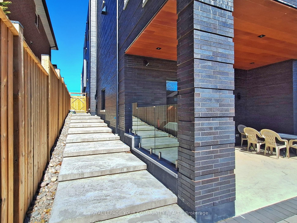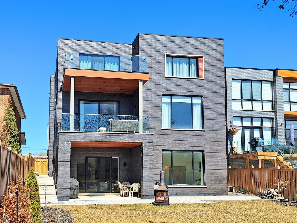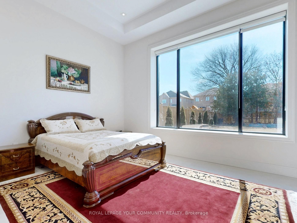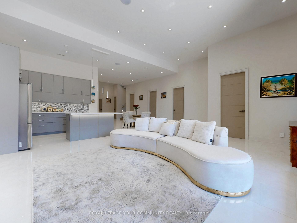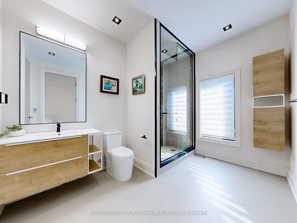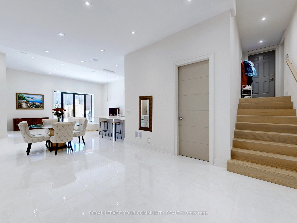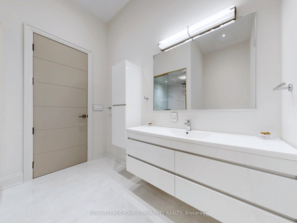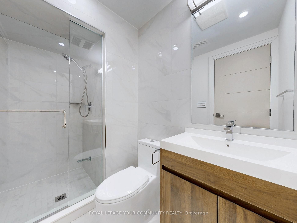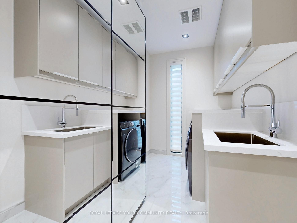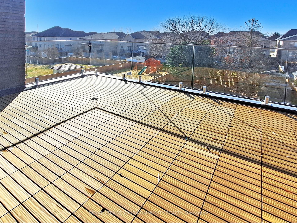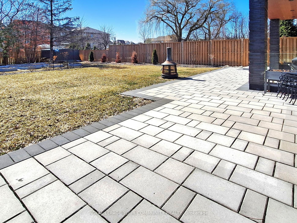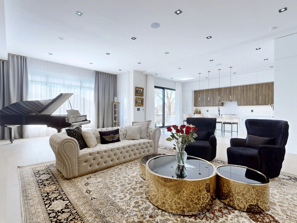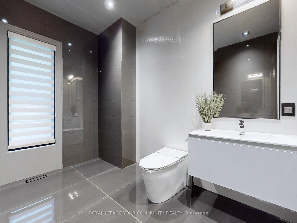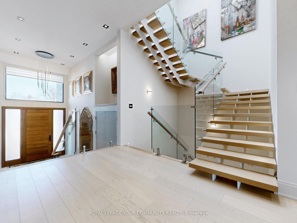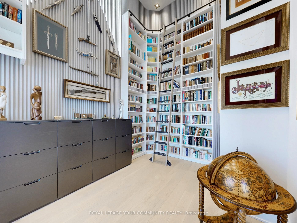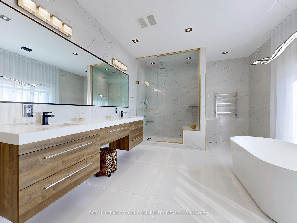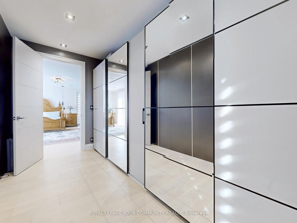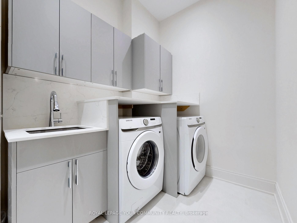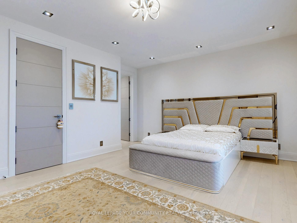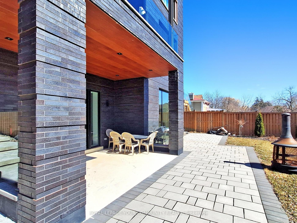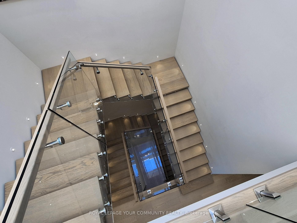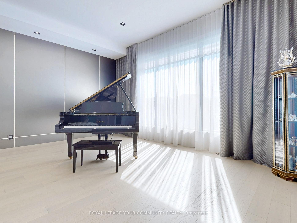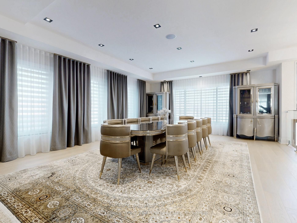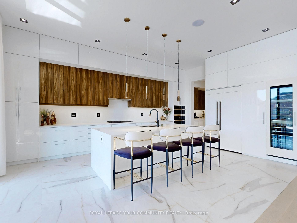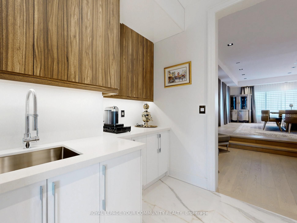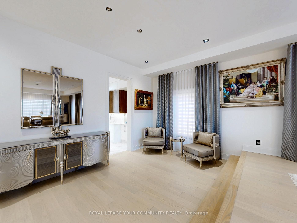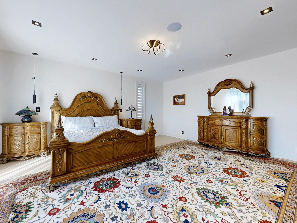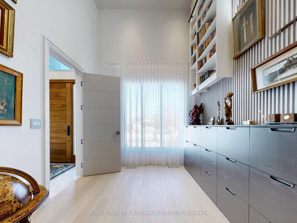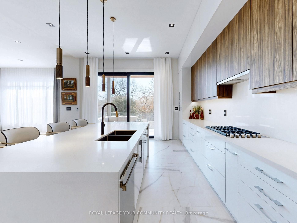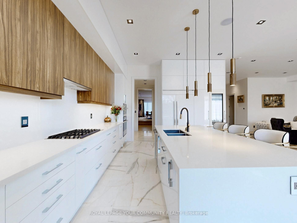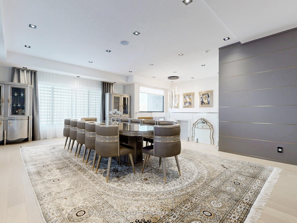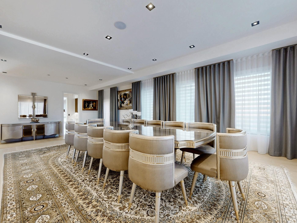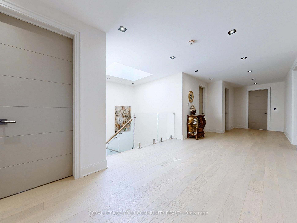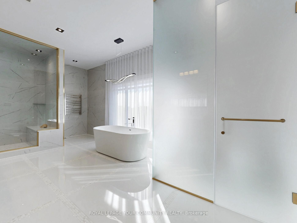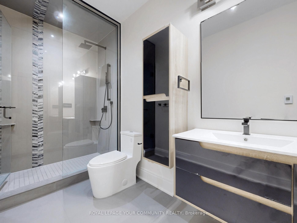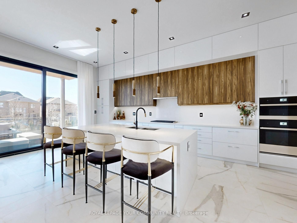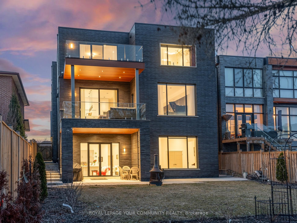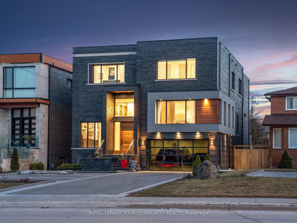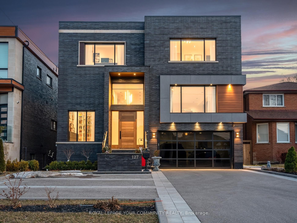
$4,480,000
Est. Payment
$17,111/mo*
*Based on 20% down, 4% interest, 30-year term
Listed by ROYAL LEPAGE YOUR COMMUNITY REALTY
Detached•MLS #N12043300•Price Change
Price comparison with similar homes in Richmond Hill
Compared to 4 similar homes
32.8% Higher↑
Market Avg. of (4 similar homes)
$3,374,675
Note * Price comparison is based on the similar properties listed in the area and may not be accurate. Consult licences real estate agent for accurate comparison
Room Details
| Room | Features | Level |
|---|---|---|
Kitchen 9.07 × 4.5 m | Heated FloorStainless Steel ApplW/O To Terrace | Main |
Dining Room 7.37 × 5.59 m | Hardwood FloorOverlooks LivingPot Lights | Main |
Living Room 8.05 × 3 m | Hardwood FloorOverlooks DiningOpen Concept | Main |
Primary Bedroom 6.25 × 5.66 m | Walk-In Closet(s)6 Pc EnsuiteW/O To Balcony | Second |
Bedroom 2 5.56 × 4.72 m | Hardwood Floor3 Pc EnsuiteOverlooks Frontyard | Second |
Bedroom 3 5.38 × 4.67 m | Hardwood Floor4 Pc EnsuiteWalk-In Closet(s) | Second |
Client Remarks
This modern 7,700 sq. ft. home is constructed with the highest-quality materials and superior craftsmanship, designed to be treasured by generations. The floor plan is tailored to meet the needs of todays family, featuring oversized living spaces for both formal and informal gatherings. The location also offers the unique opportunity to run a business from the walk-out lower level, complete with a separate entrance, ample parking, and street exposure. Upon entering, youre welcomed by a dramatic 16-ft high foyer and library, leading into an open-concept main floor. The floating staircases immediately capture attention. Elegant finishes grace every room, with 11-ft ceilings on the main floor, 13-ft ceilings on the lower level, and 9-ft ceilings on the second floor. Highlights include a fabulous library, a formal dining room with custom walls that enhance the room's ambiance, and an oversized chefs dream kitchen with high end appl, a pantry and a walk-out to the terrace. The grandeur of the family room, with a piano and views overlooking the backyard, adds to the appeal. On the second floor,the primary suite serves as a sanctuary of indulgence, featuring a lavish 6-pc ensuite, a private balcony, and a custom walk-in closet. All secondary bedrooms are generously sized,ensuring privacy and luxury for family members or guests. The lower level, with a walk-out to the patio and a separate side entrance, incl porcelain heated fl, a kitchen, 3 bdr, 2 baths,and a separate laundry room. This space can serve as a family suite or be transformed into offices. The outdoor spaces offer nothing short of spectacular views, perfect for relaxation and entertainment. The home is within walking distance to Yonge St., schools, parks, shopping,restaurants, and public transportation. Please see the attached virtual tour and feature sheet for additional information.
About This Property
127 Elgin Mills Road, Richmond Hill, L4C 4M1
Home Overview
Basic Information
Walk around the neighborhood
127 Elgin Mills Road, Richmond Hill, L4C 4M1
Shally Shi
Sales Representative, Dolphin Realty Inc
English, Mandarin
Residential ResaleProperty ManagementPre Construction
Mortgage Information
Estimated Payment
$0 Principal and Interest
 Walk Score for 127 Elgin Mills Road
Walk Score for 127 Elgin Mills Road

Book a Showing
Tour this home with Shally
Frequently Asked Questions
Can't find what you're looking for? Contact our support team for more information.
See the Latest Listings by Cities
1500+ home for sale in Ontario

Looking for Your Perfect Home?
Let us help you find the perfect home that matches your lifestyle
