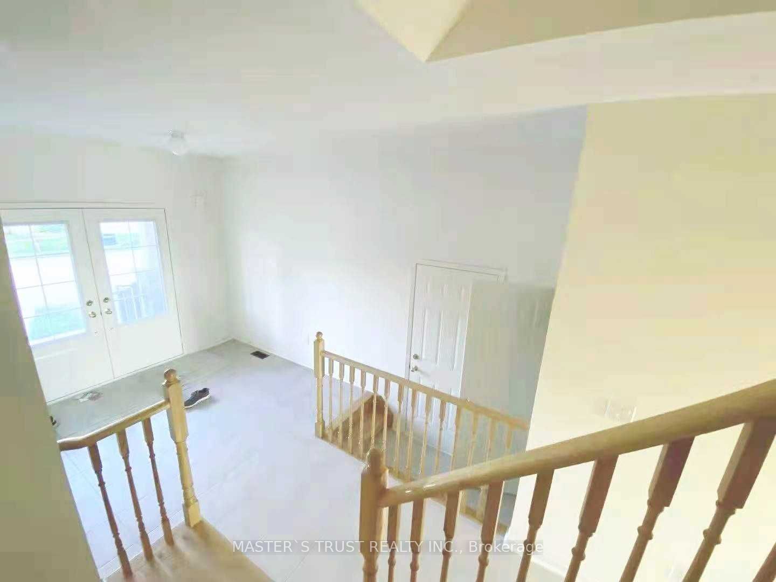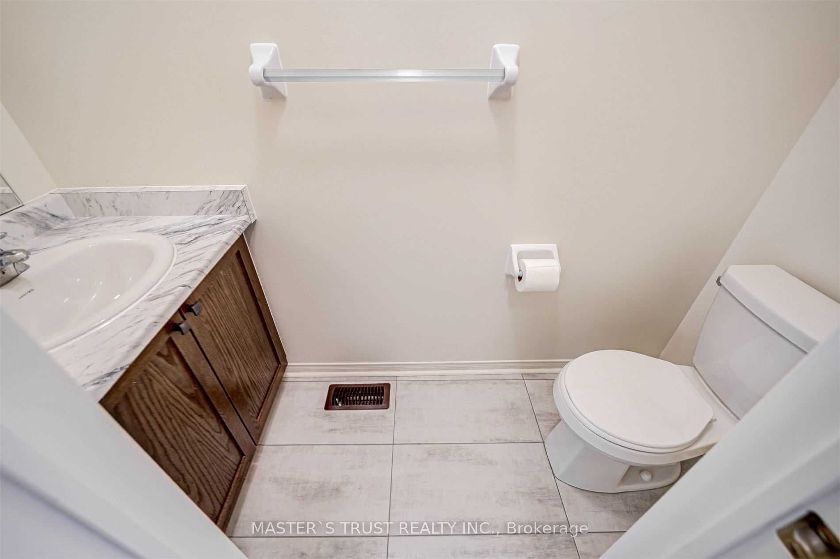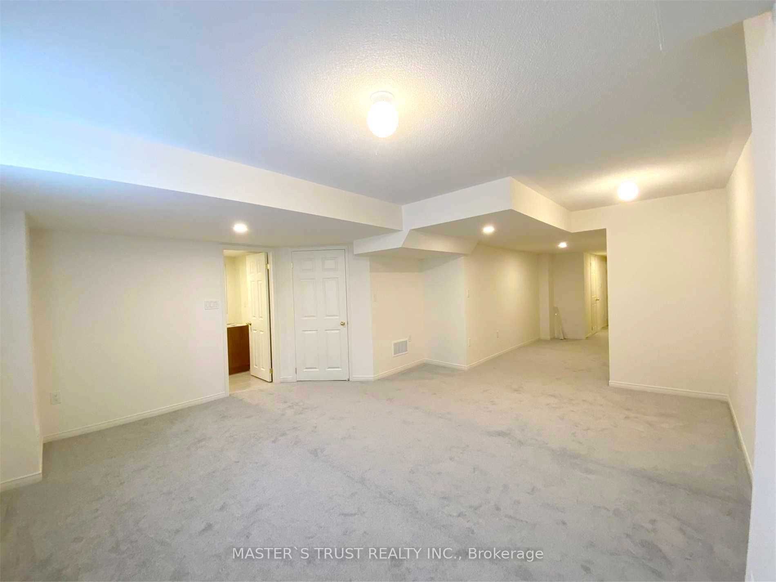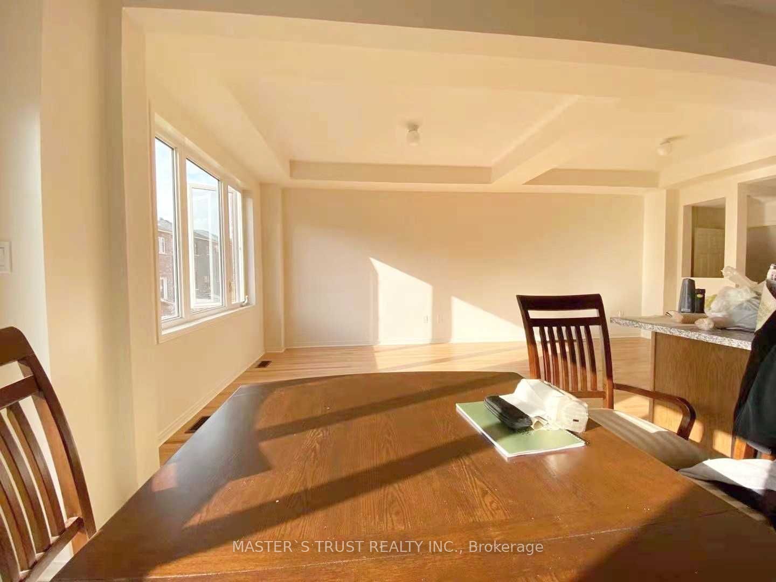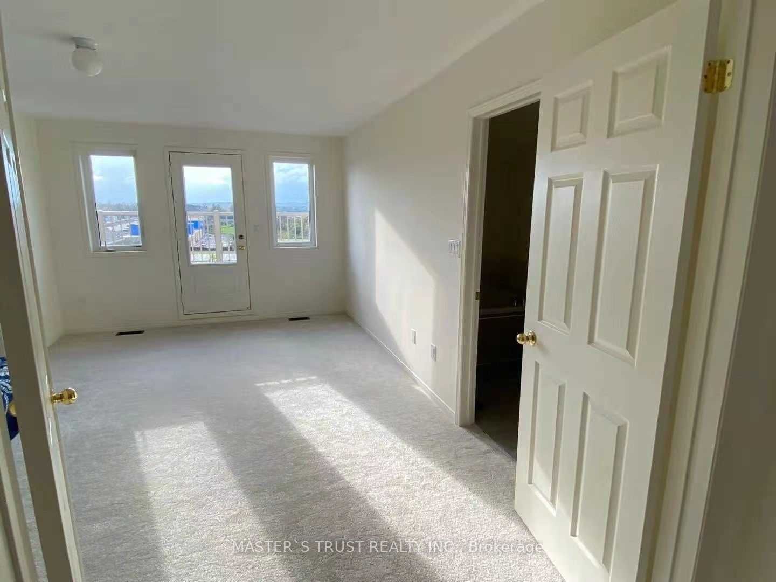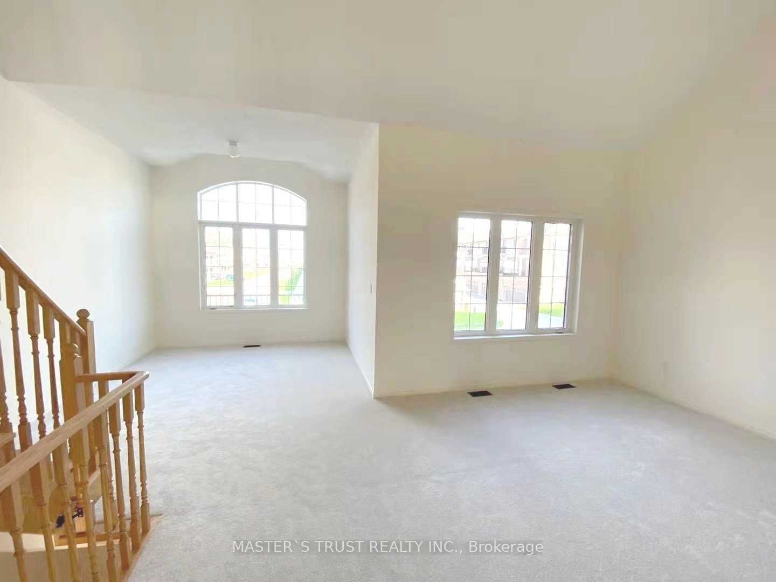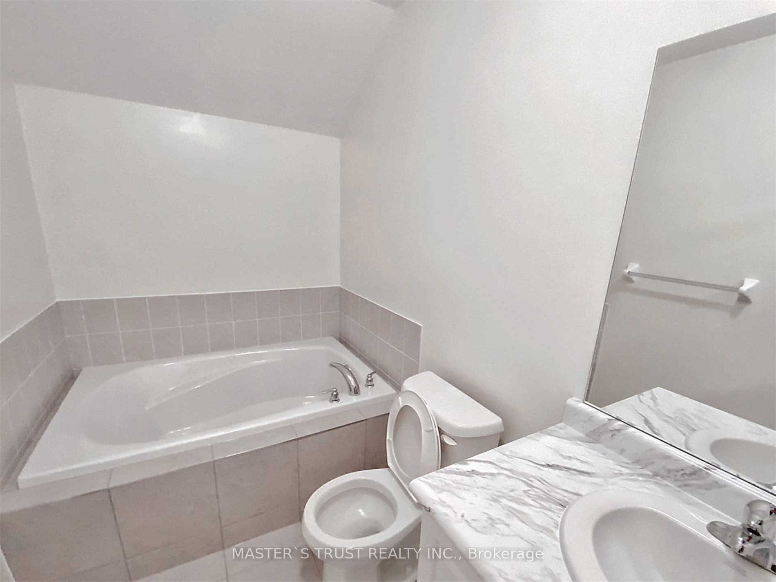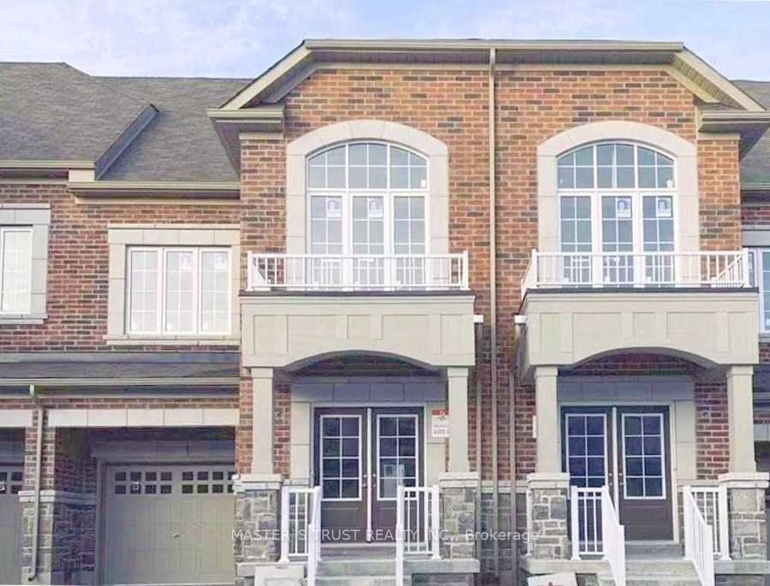
$3,500 /mo
Listed by MASTER`S TRUST REALTY INC.
Att/Row/Townhouse•MLS #N12052432•Price Change
Room Details
| Room | Features | Level |
|---|---|---|
Living Room 6.6 × 3.4 m | Hardwood FloorOpen Concept2 Pc Bath | Main |
Dining Room 6.6 × 3.4 m | Hardwood FloorCombined w/LivingW/O To Deck | Main |
Kitchen 5.3 × 3.3 m | Ceramic FloorBreakfast AreaW/O To Terrace | Main |
Primary Bedroom 5 × 5.12 m | BroadloomW/O To Balcony4 Pc Bath | Third |
Bedroom 2 3.66 × 3.1 m | BroadloomWalk-In Closet(s)3 Pc Bath | Second |
Bedroom 3 3.6 × 3.54 m | BroadloomWalk-In Closet(s) | Second |
Client Remarks
3 + 1 Beds Freehold Townhouse, 4 Bath Rooms, Over 2400 Sqft Total Living Space With 620 Sqft Finished Bsmt. High Ceiling 2nd Floor Living Room. Modern Open Concept Kitchen W/Large Breakfast Island, Granite Countertop, Family Rm O/Look Backyard, Master Bedrm W/Enlarge Glass Shower Door, Walk-In Closet, 2nd Fl Laundry, Direct Access From Garage, Prestige School Zone, Steps To Richmond Green Park And Community Center, Yrt, Shopping, Costco Etc., Mins To Hwy 404. Furniture included and one basement closet will be used the landlord to put his luggage.
About This Property
126 Ness Drive, Richmond Hill, L4S 0J9
Home Overview
Basic Information
Walk around the neighborhood
126 Ness Drive, Richmond Hill, L4S 0J9
Shally Shi
Sales Representative, Dolphin Realty Inc
English, Mandarin
Residential ResaleProperty ManagementPre Construction
 Walk Score for 126 Ness Drive
Walk Score for 126 Ness Drive

Book a Showing
Tour this home with Shally
Frequently Asked Questions
Can't find what you're looking for? Contact our support team for more information.
Check out 100+ listings near this property. Listings updated daily
See the Latest Listings by Cities
1500+ home for sale in Ontario

Looking for Your Perfect Home?
Let us help you find the perfect home that matches your lifestyle
