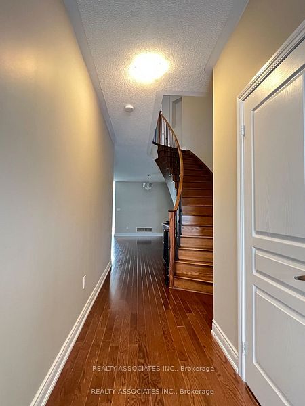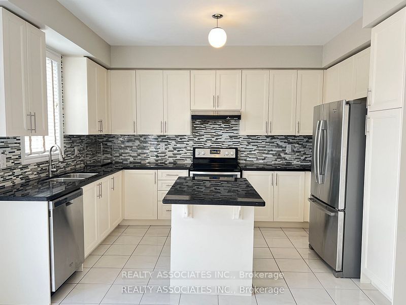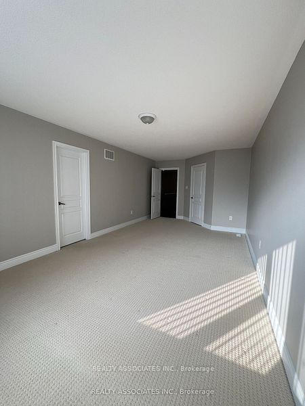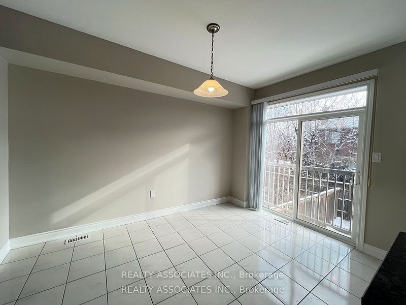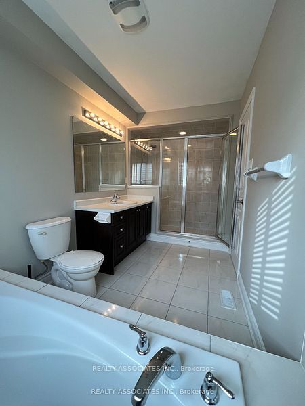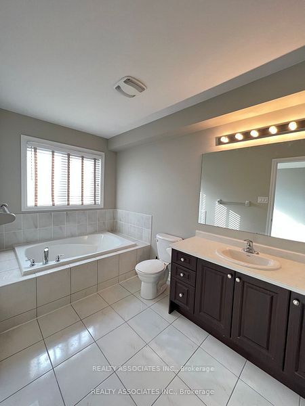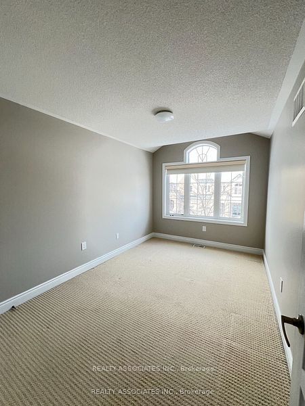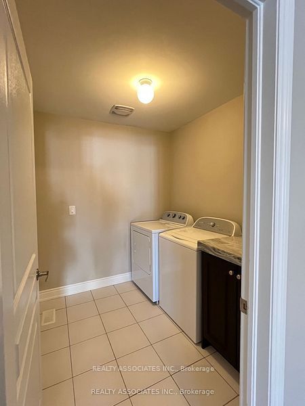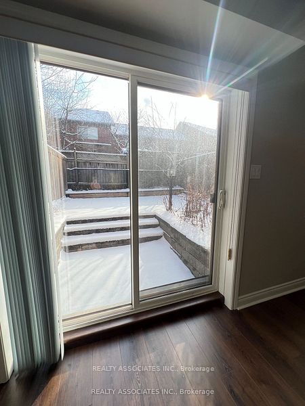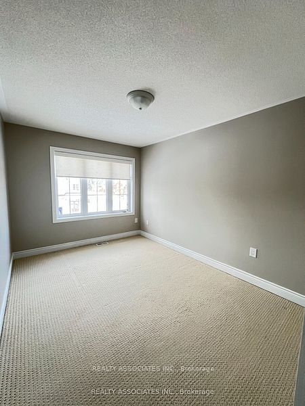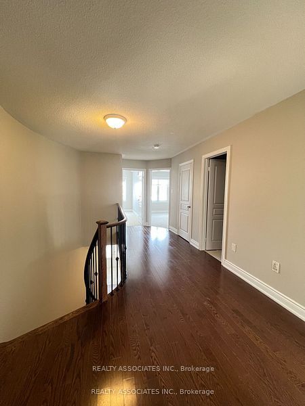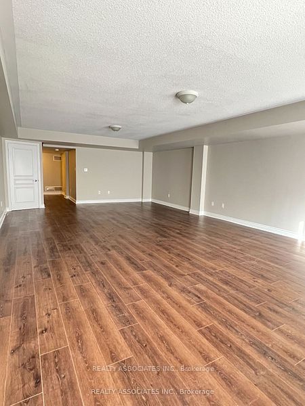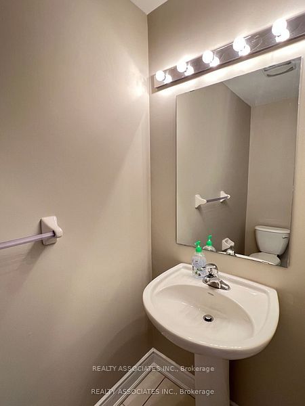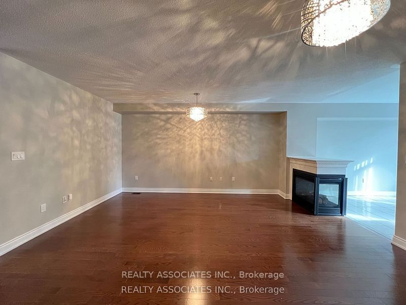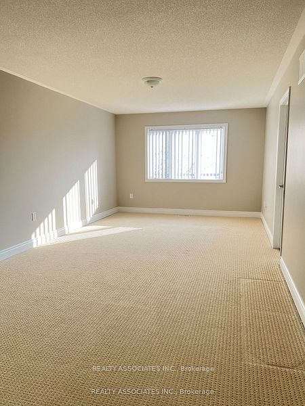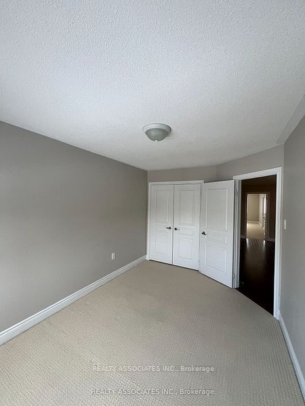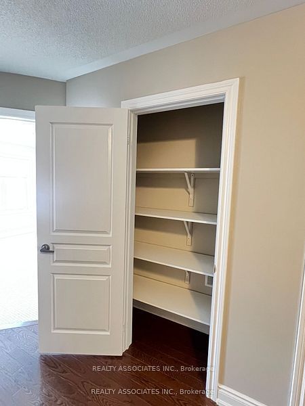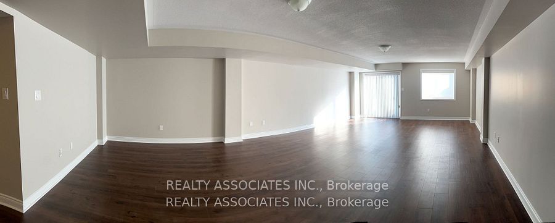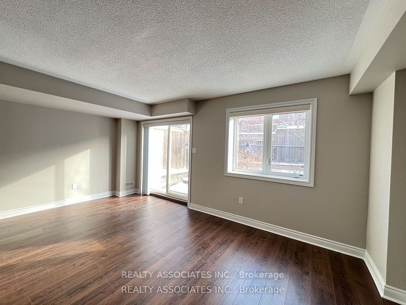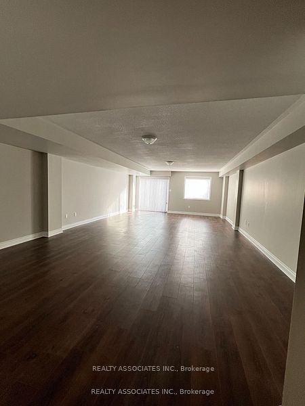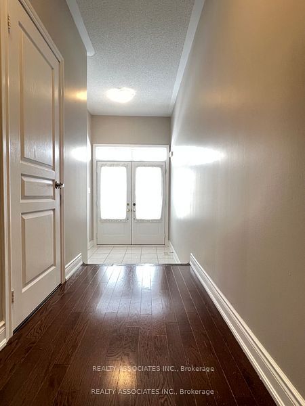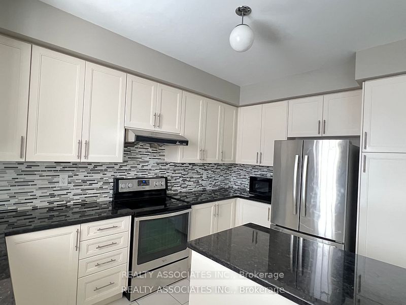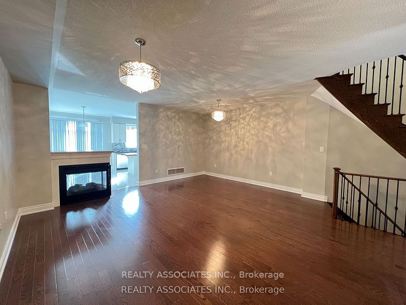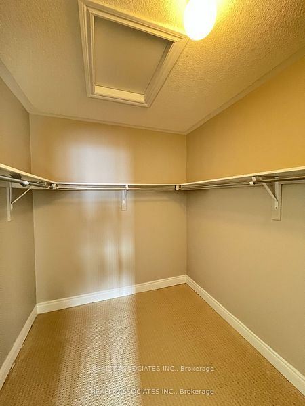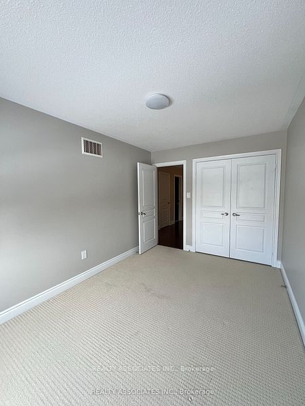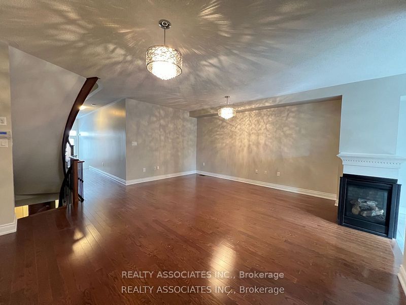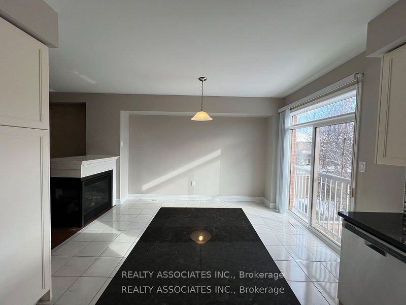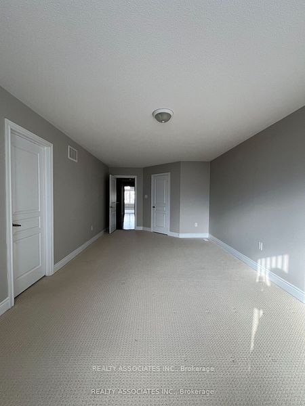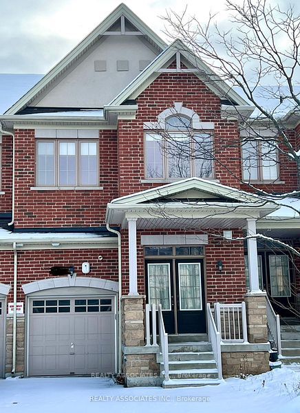
$3,800 /mo
Listed by REALTY ASSOCIATES INC.
Att/Row/Townhouse•MLS #N12006400•New
Room Details
| Room | Features | Level |
|---|---|---|
Living Room 5.48 × 2.74 m | Hardwood FloorCombined w/DiningOpen Concept | Main |
Dining Room 4.26 × 2.74 m | Hardwood FloorCombined w/LivingFireplace | Main |
Kitchen 3.96 × 2.74 m | Ceramic FloorStainless Steel ApplCentre Island | Main |
Primary Bedroom 7.01 × 3.53 m | Broadloom4 Pc EnsuiteWalk-In Closet(s) | Second |
Bedroom 2 4.26 × 2.86 m | BroadloomDouble ClosetLarge Window | Second |
Bedroom 3 4.08 × 2.74 m | BroadloomDouble ClosetNorth View | Second |
Client Remarks
***Brand New Renovated*** Luxury Freehold Townhome, 9 Foot Ceiling Main Floor, Spacious Living Room And Dining Room. Modern & Updated Kitchen With Granite Counter & Island. Large Eat-In Area. 3 Bedrooms + 2 Bathrooms And Laundry On 2/F. Huge and Barrier Free Family Room at basement can be treated as home office/workshop/entertainment area/kids playground; with walk-out to Interlocking Yard. Brand new renovated, move-in right away condition, Close To All Amenities. **EXTRAS** Tenant Pays All Utilities plus Water Tank Rental, Lawn Care, Snow Removal and Tenant Contents & Liabilities Insurance. (Snow removal fees paid until season ends on spring 2025)
About This Property
120 Firwood Drive, Richmond Hill, L4S 0E8
Home Overview
Basic Information
Walk around the neighborhood
120 Firwood Drive, Richmond Hill, L4S 0E8
Shally Shi
Sales Representative, Dolphin Realty Inc
English, Mandarin
Residential ResaleProperty ManagementPre Construction
 Walk Score for 120 Firwood Drive
Walk Score for 120 Firwood Drive

Book a Showing
Tour this home with Shally
Frequently Asked Questions
Can't find what you're looking for? Contact our support team for more information.
Check out 100+ listings near this property. Listings updated daily
See the Latest Listings by Cities
1500+ home for sale in Ontario

Looking for Your Perfect Home?
Let us help you find the perfect home that matches your lifestyle
