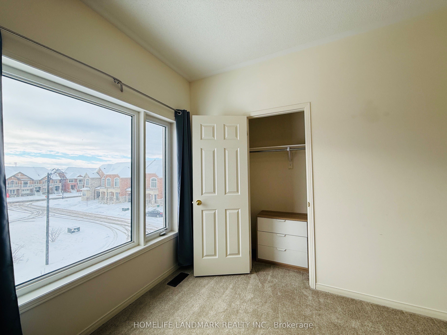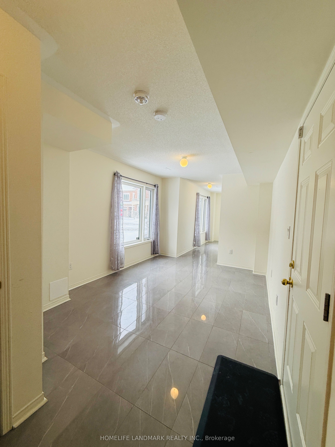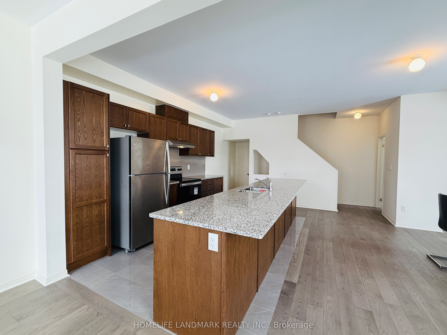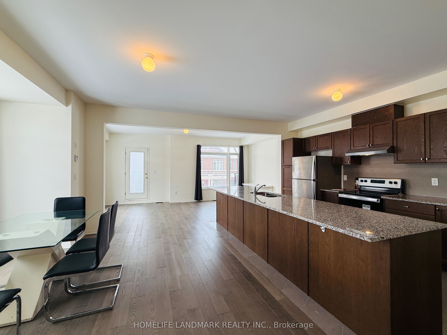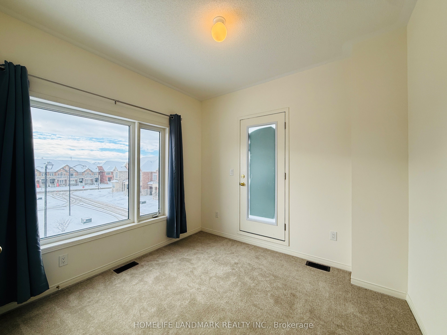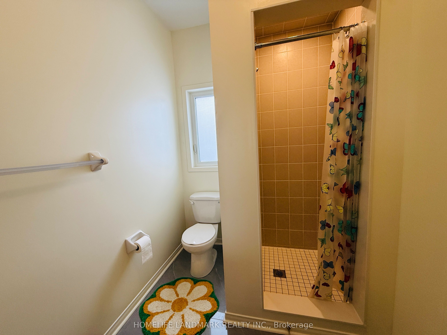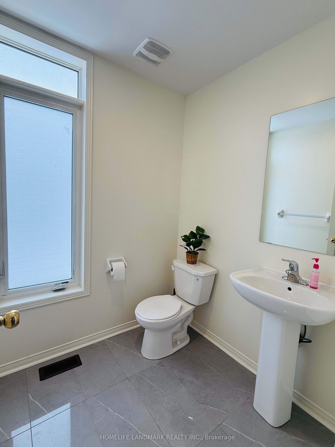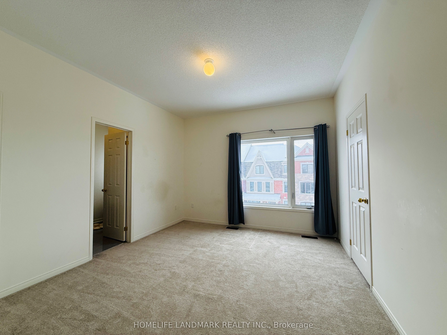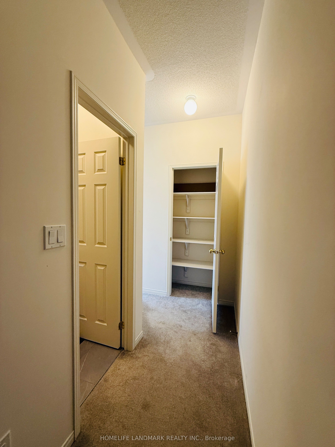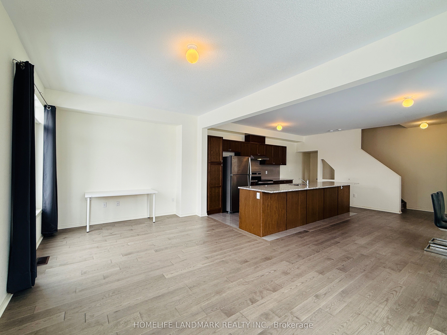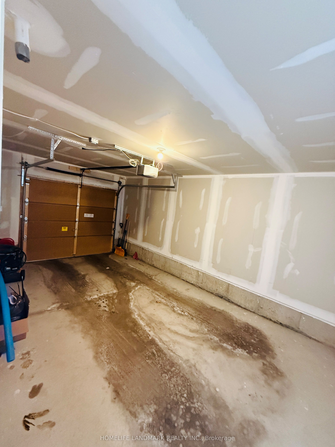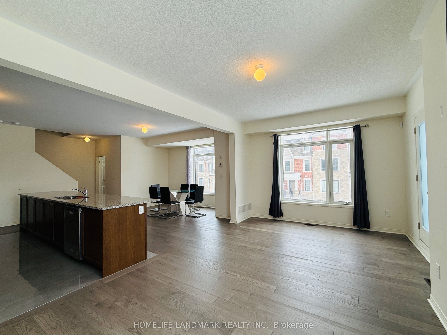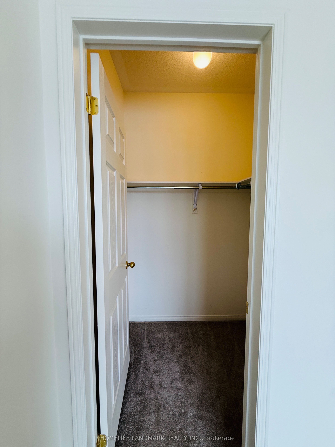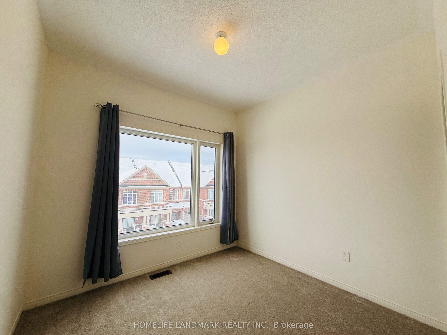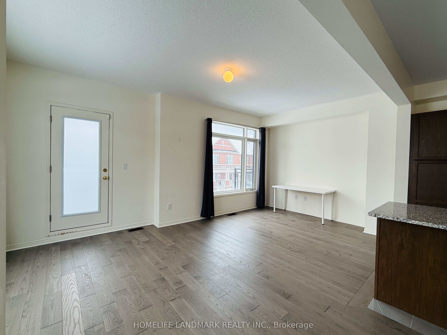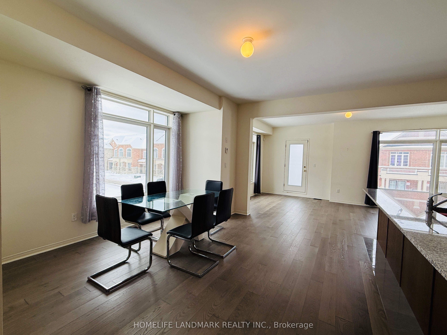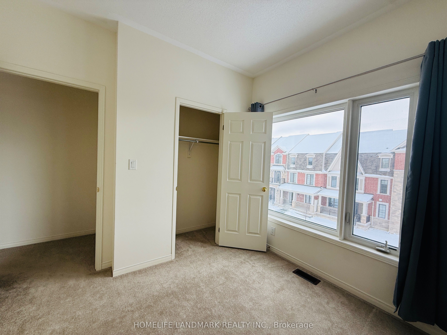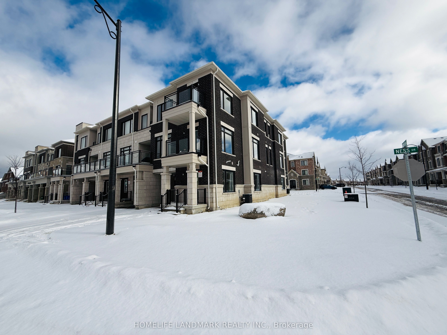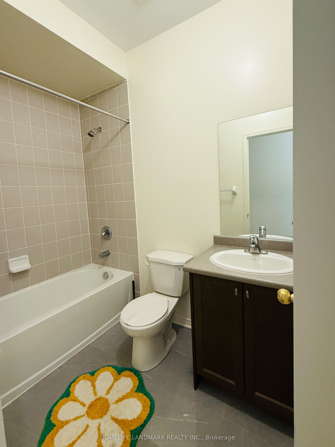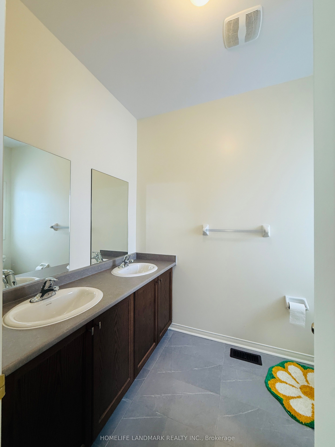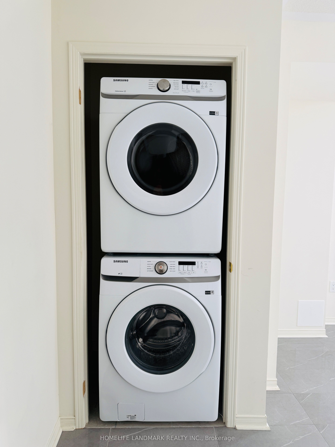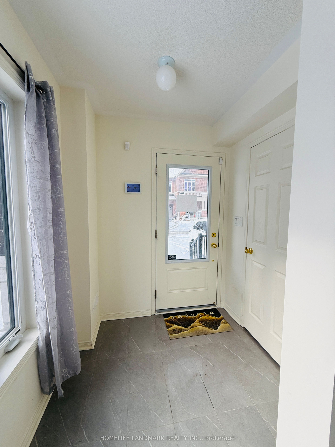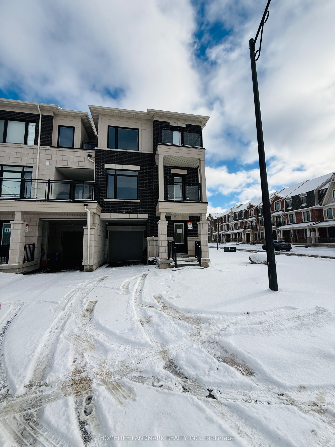
$3,600 /mo
Listed by HOMELIFE LANDMARK REALTY INC.
Att/Row/Townhouse•MLS #N12032539•New
Room Details
| Room | Features | Level |
|---|---|---|
Dining Room 4.19 × 3.23 m | Combined w/KitchenLarge WindowHardwood Floor | Main |
Kitchen 5.18 × 3.51 m | Stainless Steel ApplCentre IslandTile Floor | Main |
Primary Bedroom 3.94 × 3.51 m | 4 Pc EnsuiteDouble ClosetLarge Window | Third |
Bedroom 2 2.9 × 2.72 m | Walk-In Closet(s)Broadloom3 Pc Bath | Third |
Bedroom 3 3.05 × 3.02 m | W/O To BalconyBroadloom3 Pc Bath | Third |
Client Remarks
Sun-filled corner lot townhouse in Richmond Green Park Area. Located on a quiet street. Modern floor model and open concept layout with extra big windows around. Extended 13' long center island, extra cabinets for storage & granite countertops in kitchen, and all three upgraded Whirlpool Stainless Steels kitchen appliances. 9' ceiling height on 2nd & 3rd floors plus premium engineered hardwood flooring on 2nd floor, upgraded tile floorings & oak staircases. Three decent-sized bedrooms on the 3rd floor feature two 4pc baths. Security cameras and alarm systems are installed. Mins to park, Sports Center, Library, Schools, banks, Home Depot, Costco, HWY 404, etc.
About This Property
117 Ness Drive, Richmond Hill, L4S 0K7
Home Overview
Basic Information
Walk around the neighborhood
117 Ness Drive, Richmond Hill, L4S 0K7
Shally Shi
Sales Representative, Dolphin Realty Inc
English, Mandarin
Residential ResaleProperty ManagementPre Construction
 Walk Score for 117 Ness Drive
Walk Score for 117 Ness Drive

Book a Showing
Tour this home with Shally
Frequently Asked Questions
Can't find what you're looking for? Contact our support team for more information.
Check out 100+ listings near this property. Listings updated daily
See the Latest Listings by Cities
1500+ home for sale in Ontario

Looking for Your Perfect Home?
Let us help you find the perfect home that matches your lifestyle
