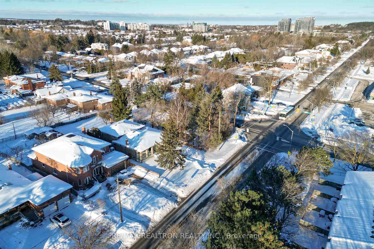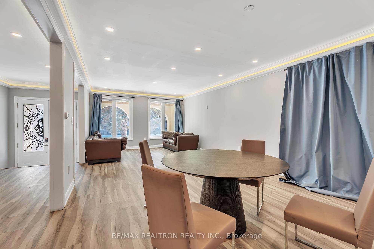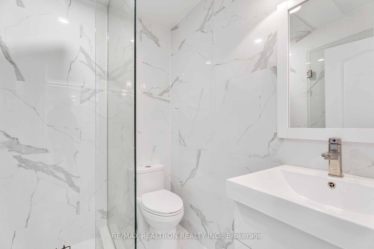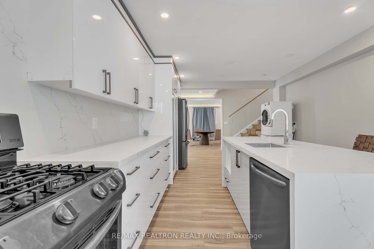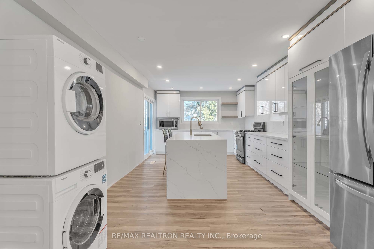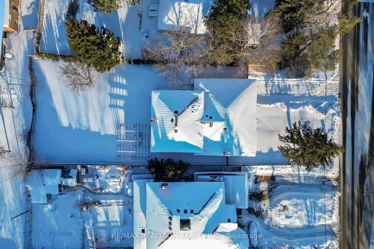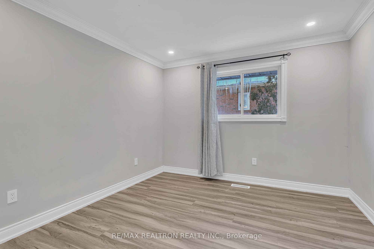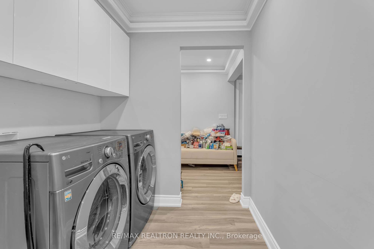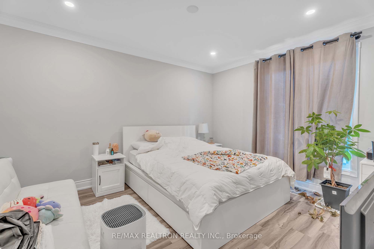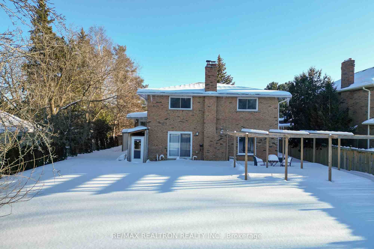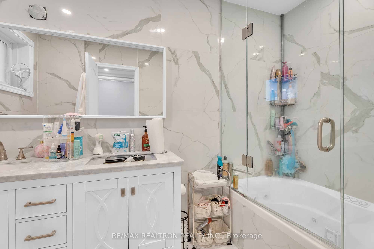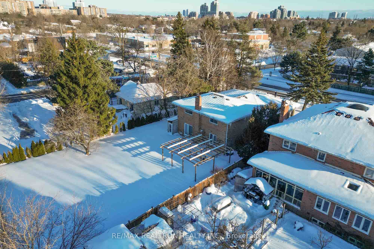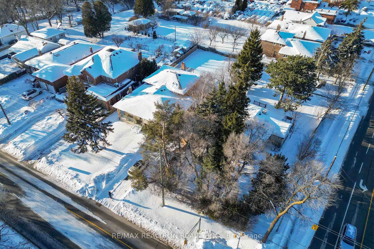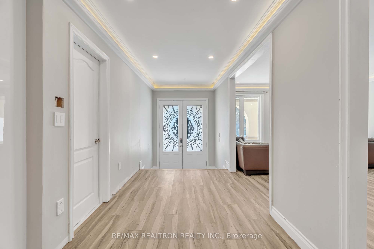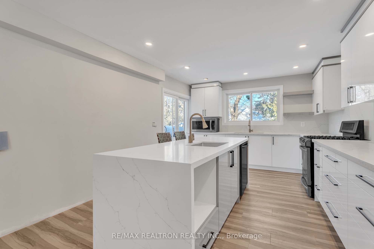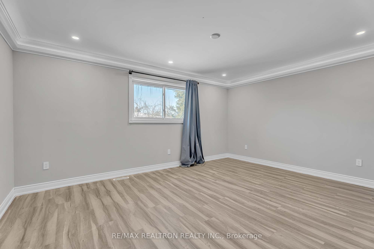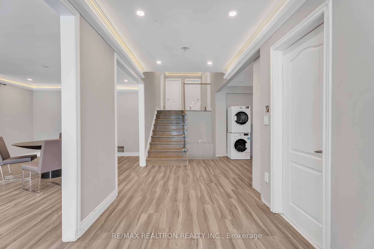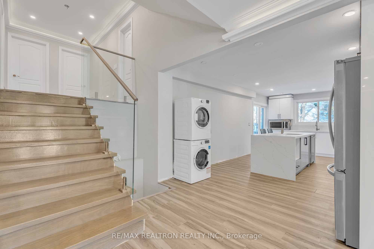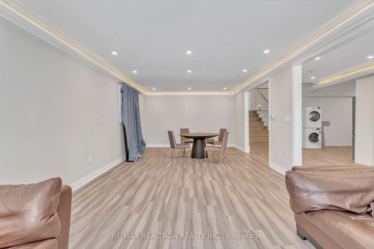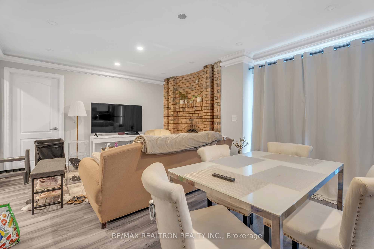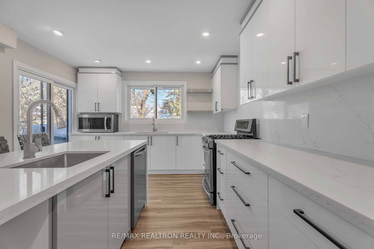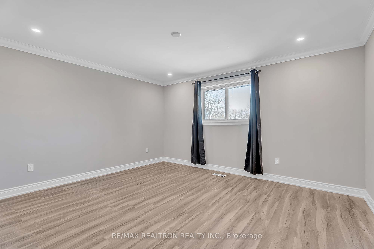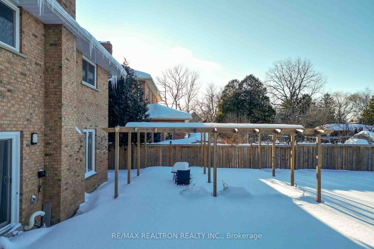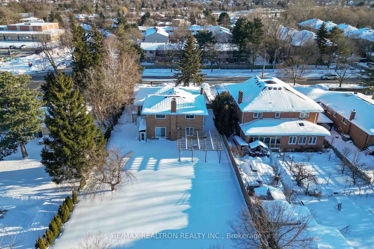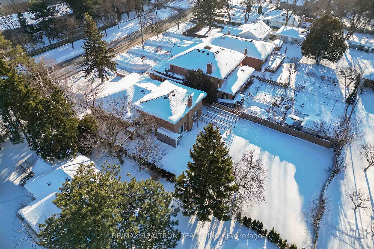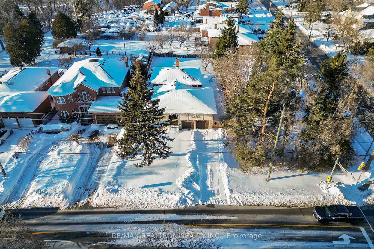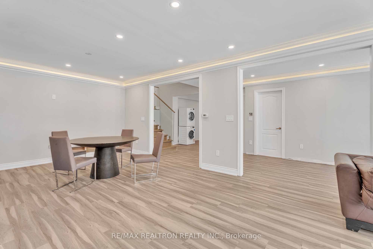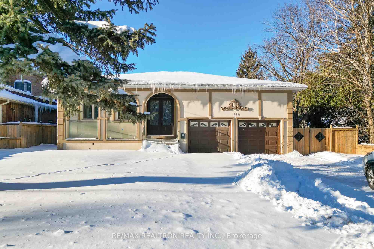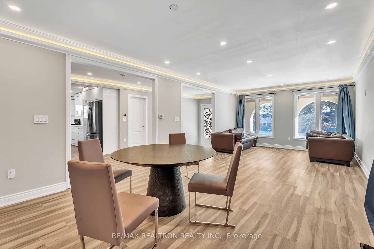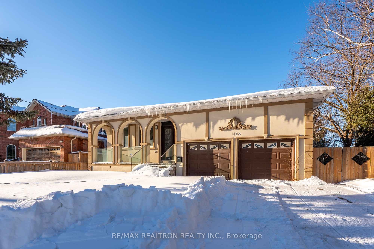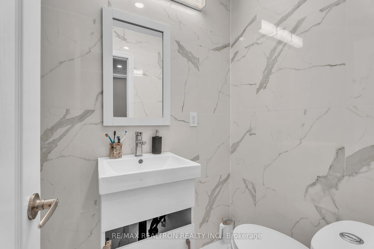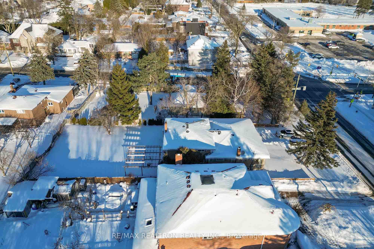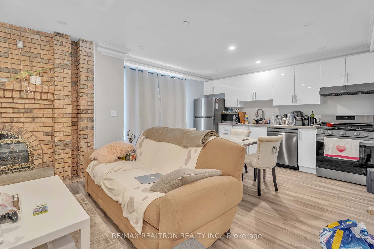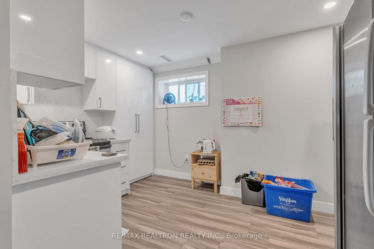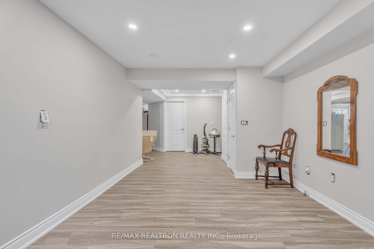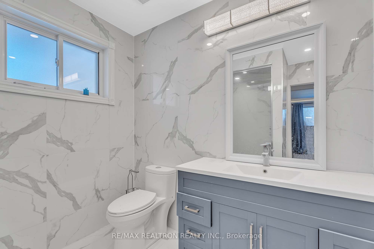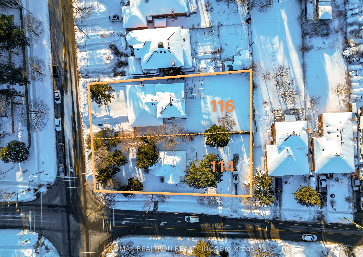
$3,950,000
Est. Payment
$15,086/mo*
*Based on 20% down, 4% interest, 30-year term
Listed by RE/MAX REALTRON REALTY INC.
Detached•MLS #N11980487•Price Change
Price comparison with similar homes in Richmond Hill
Compared to 2 similar homes
11.9% Higher↑
Market Avg. of (2 similar homes)
$3,529,000
Note * Price comparison is based on the similar properties listed in the area and may not be accurate. Consult licences real estate agent for accurate comparison
Room Details
| Room | Features | Level |
|---|---|---|
Living Room 8.12 × 3.96 m | Combined w/DiningLarge WindowPot Lights | Main |
Dining Room 8.12 × 3.96 m | Combined w/LivingPot LightsWindow | Main |
Kitchen 6.2 × 3.59 m | Eat-in KitchenPot LightsW/O To Deck | Main |
Primary Bedroom 4.92 × 3.74 m | 4 Pc EnsuiteWalk-In Closet(s)Pot Lights | Upper |
Bedroom 2 4.45 × 3.75 m | Pot LightsWindowCloset | Upper |
Bedroom 3 3.31 × 3.08 m | Pot LightsWindowCloset | Upper |
Client Remarks
A prime development and investment opportunity in the heart of Richmond Hill, just two minutes from Yonge Street. This high-potential redevelopment site must be purchased with 114 Weldrick Ave(there is option to be purchased separately as well), offering possibilities for town home development or severance into 3-4 lots. Great potential of generating rental income permonth.this property provides a strong turnkey investment while planning for future development.Fully renovated two-story back-split is thoughtfully designed with multiple units, each featuring modern finishes & private entrances. The main level offers three bedrooms and three bathrooms, including a primary suite with double walk-in closet and 3-piece ensuite. The updated kitchen boasts quartz countertops, stainless steel appliances, and an open-concep tlayout, seamlessly connecting to the bright living and dining areas, complete with pot lights throughout. The back-split unit features a walkout to a private backyard, a spacious living room with a fireplace, a full kitchen with laundry, and two bedrooms with a five-piece bathroom. The finished basement further enhances the property's value with three separate in-law suites, including one in lower level and two in the basement, each with its own private entrance to the outside. The first suite includes one bedroom, a three-piece bathroom, a wet bar, a full kitchen, and a living area with pot lights throughout. The second suite features two bedrooms, a three-piece bathroom, a full kitchen, and a spacious living area, providing ideal space for extended family or tenants. Situated in a high-demand neighborhood, just minutes from public transit, major highways, shopping, restaurants, and top-rated schools, thisproperty presents incredible potential for investors, builders, and developers.Whether you're looking to Live, Redevelop, Potential to Generate income, or hold for future appreciation, this is an unmatched opportunity in a rapidly growing community.
About This Property
116 Weldrick Road, Richmond Hill, L4C 3V1
Home Overview
Basic Information
Walk around the neighborhood
116 Weldrick Road, Richmond Hill, L4C 3V1
Shally Shi
Sales Representative, Dolphin Realty Inc
English, Mandarin
Residential ResaleProperty ManagementPre Construction
Mortgage Information
Estimated Payment
$0 Principal and Interest
 Walk Score for 116 Weldrick Road
Walk Score for 116 Weldrick Road

Book a Showing
Tour this home with Shally
Frequently Asked Questions
Can't find what you're looking for? Contact our support team for more information.
See the Latest Listings by Cities
1500+ home for sale in Ontario

Looking for Your Perfect Home?
Let us help you find the perfect home that matches your lifestyle
