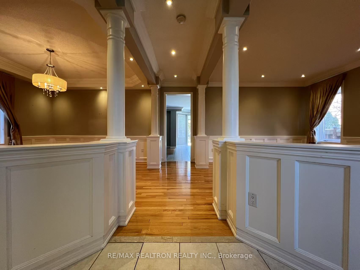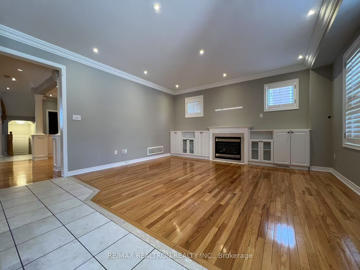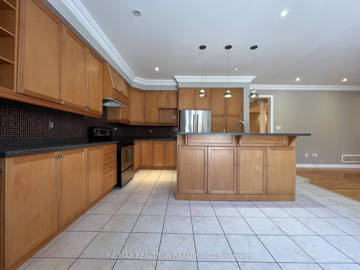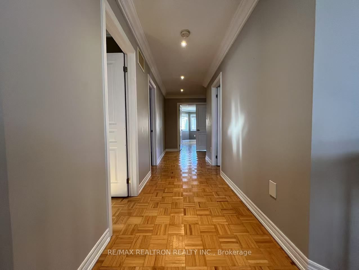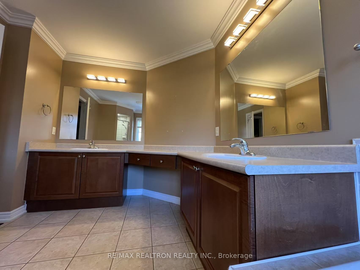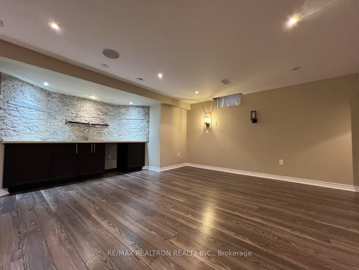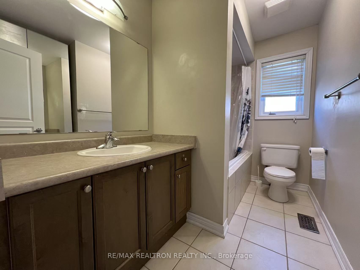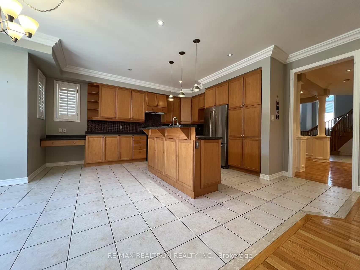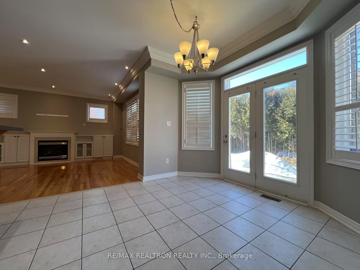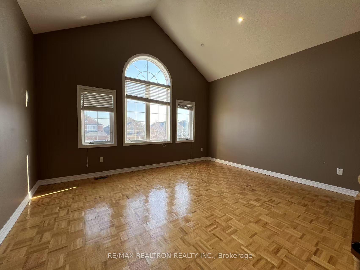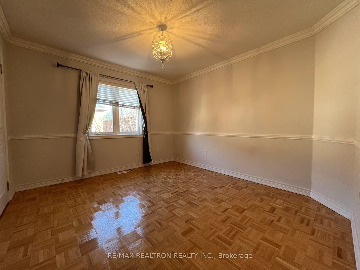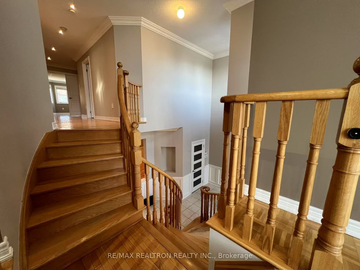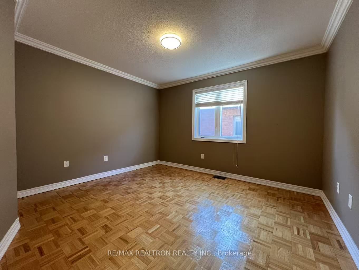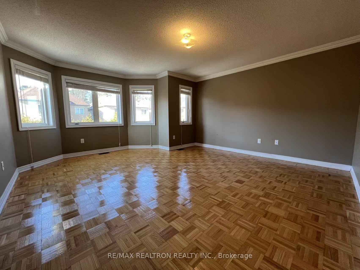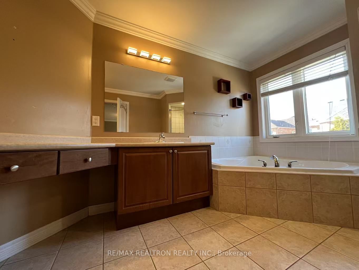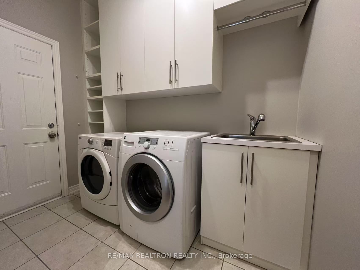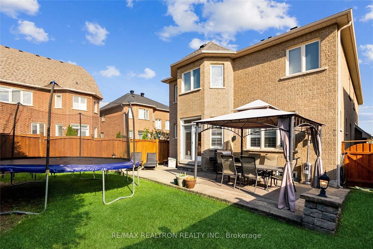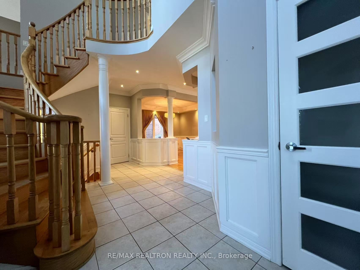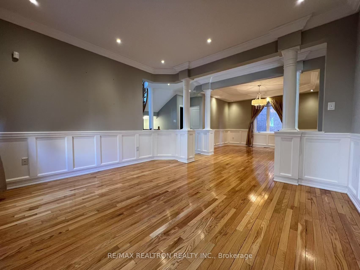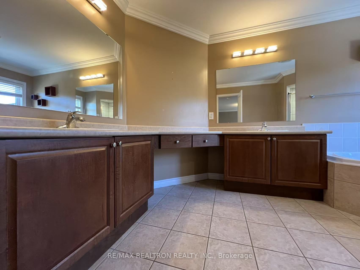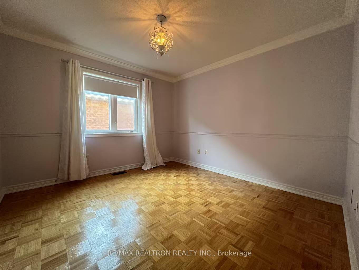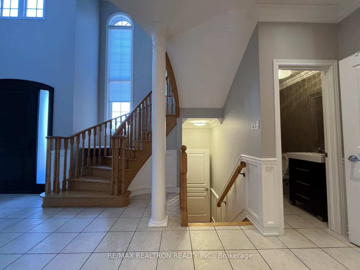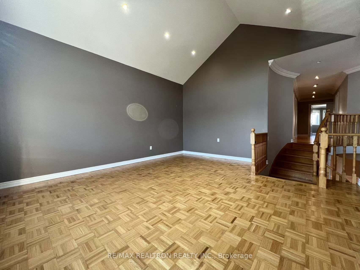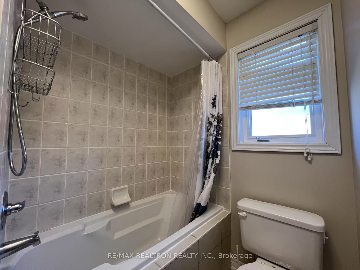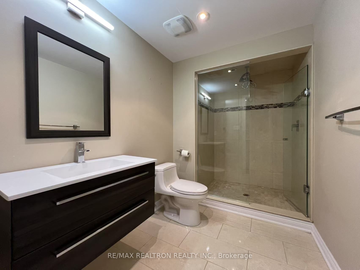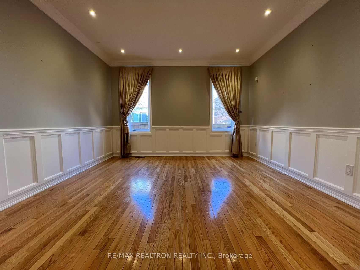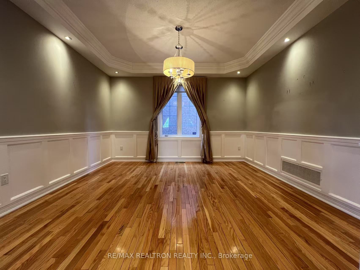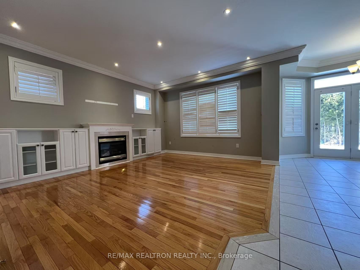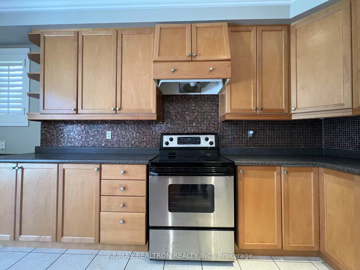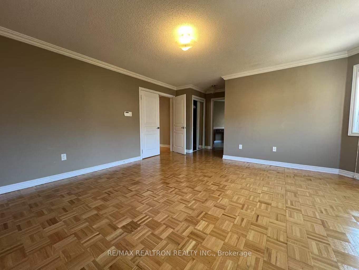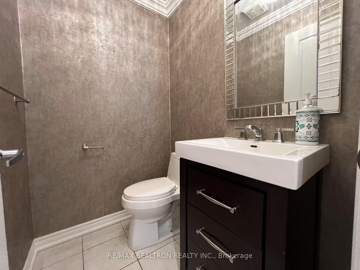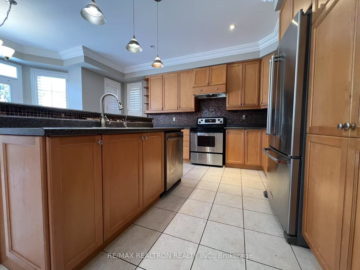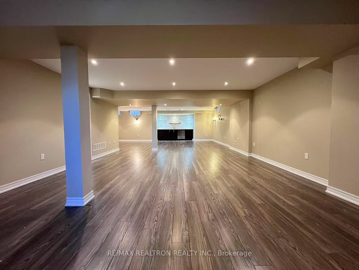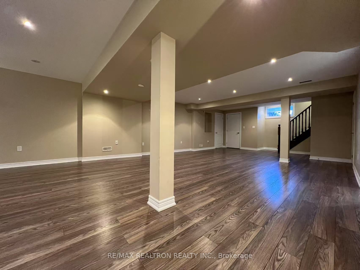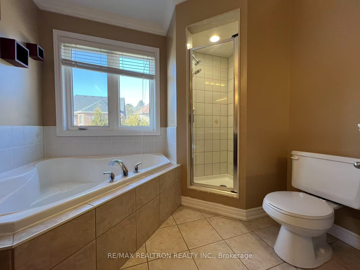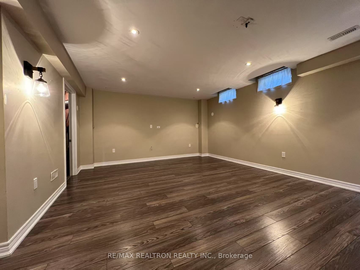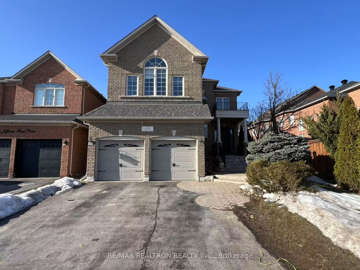
$4,850 /mo
Listed by RE/MAX REALTRON REALTY INC.
Detached•MLS #N11923726•Price Change
Room Details
| Room | Features | Level |
|---|---|---|
Living Room 3.96 × 3.66 m | Hardwood FloorCrown MouldingPot Lights | Main |
Dining Room 3.96 × 3.66 m | Hardwood FloorCoffered Ceiling(s)Large Window | Main |
Kitchen 4.37 × 4.27 m | Stainless Steel ApplCentre IslandPot Lights | Main |
Primary Bedroom 5.18 × 4.57 m | 5 Pc EnsuiteWalk-In Closet(s)Bay Window | Second |
Bedroom 2 3.66 × 3.35 m | ParquetCrown MouldingLarge Window | Second |
Bedroom 3 3.66 × 3.51 m | ParquetCrown MouldingLarge Window | Second |
Client Remarks
This Home Greets Us W/ Professional Landscaping, Custom Front Door, Spacious Foyer W/ Cathedral Ceilings & Custom Wainscotting. Over 4100Sqft Finished Living Space. Main Level Has Traditional Layout W/ Large Principle Rms, 9Ft Ceilings, Crown Moulding & Pot Lights Throughout. Bonus 2nd Floor Great Rm W/ Vaulted Ceilings. Finished Basement W/ Theatre, Games Room, Wet Bar & 3Pc Bathroom. Steps To Jefferson Forest Trails, Parks, Highly Ranked Schools & Yrt. **EXTRAS** S/S Fridge, S/S Stove, S/S Dishwasher, Washer, Dryer, Gas Fireplace, Garage Door Opener
About This Property
114 Jefferson Forest Drive, Richmond Hill, L4E 4J8
Home Overview
Basic Information
Walk around the neighborhood
114 Jefferson Forest Drive, Richmond Hill, L4E 4J8
Shally Shi
Sales Representative, Dolphin Realty Inc
English, Mandarin
Residential ResaleProperty ManagementPre Construction
 Walk Score for 114 Jefferson Forest Drive
Walk Score for 114 Jefferson Forest Drive

Book a Showing
Tour this home with Shally
Frequently Asked Questions
Can't find what you're looking for? Contact our support team for more information.
Check out 100+ listings near this property. Listings updated daily
See the Latest Listings by Cities
1500+ home for sale in Ontario

Looking for Your Perfect Home?
Let us help you find the perfect home that matches your lifestyle
