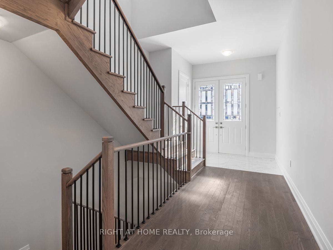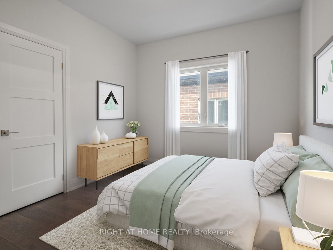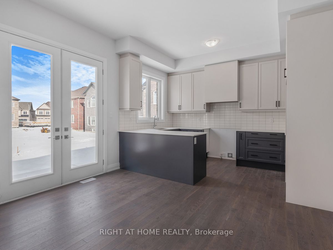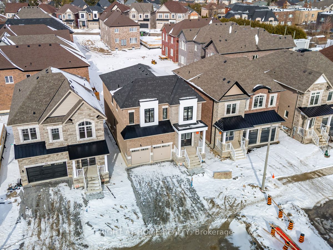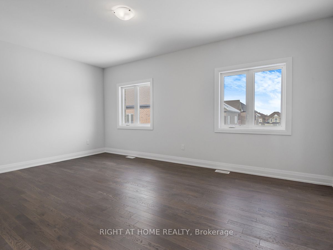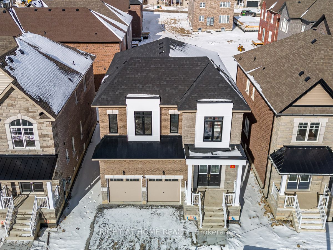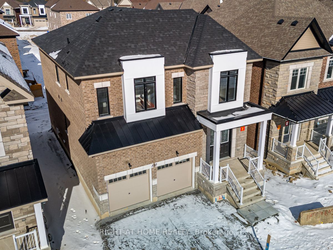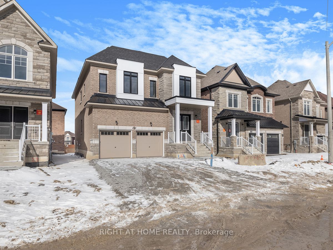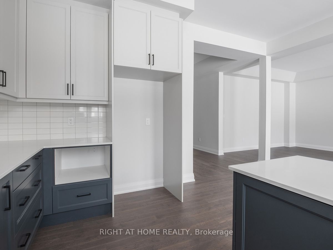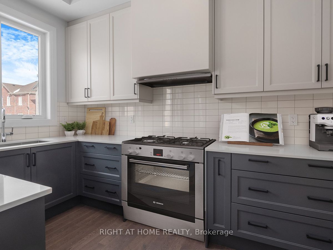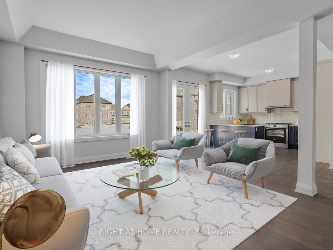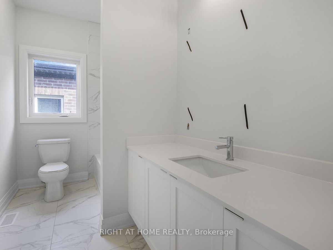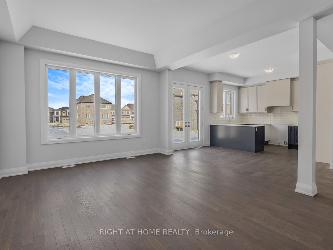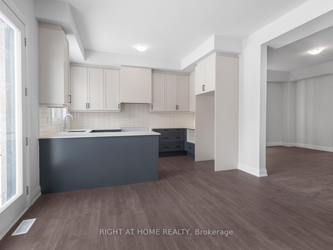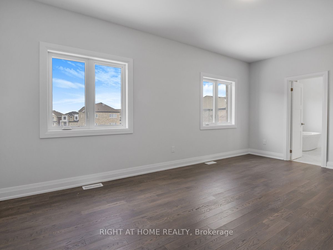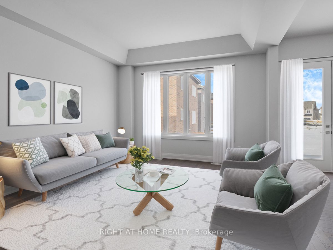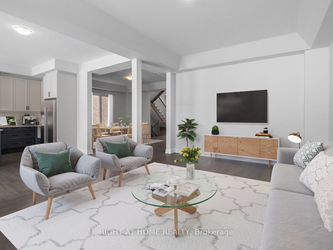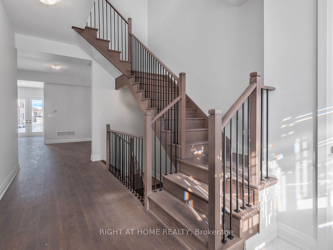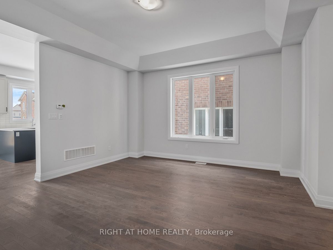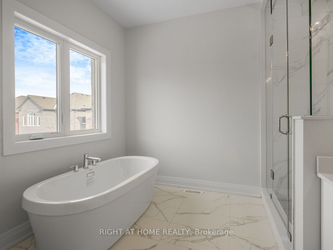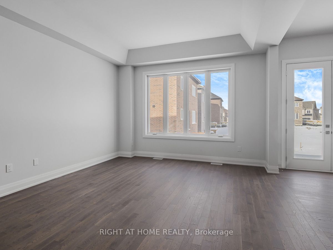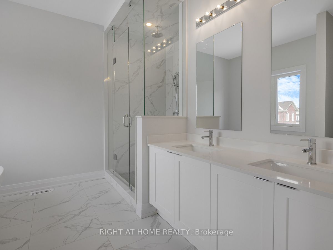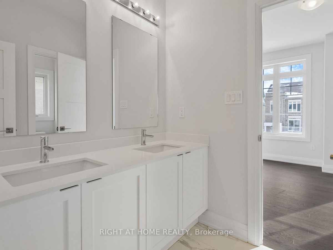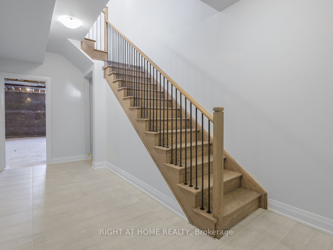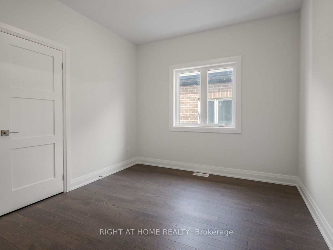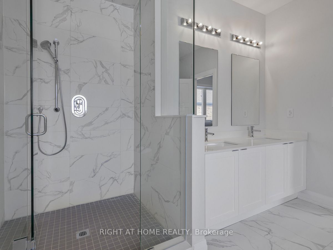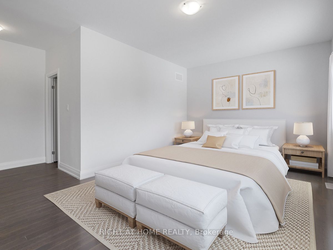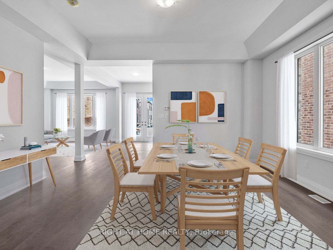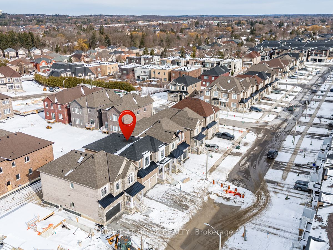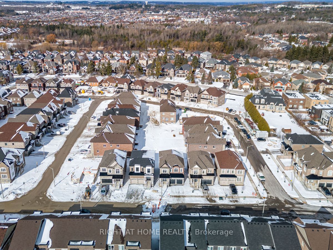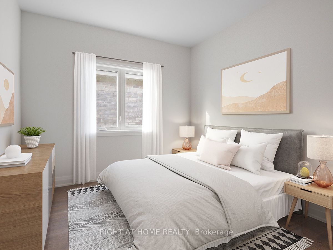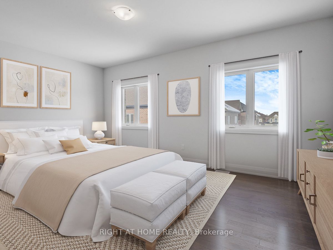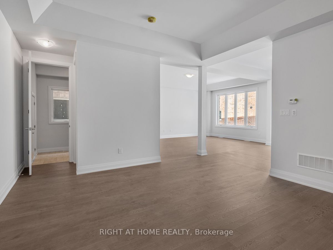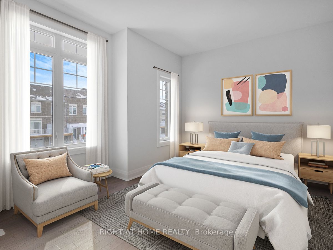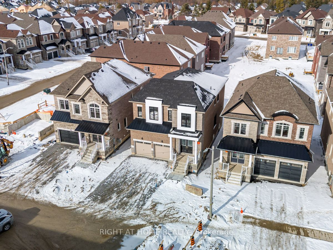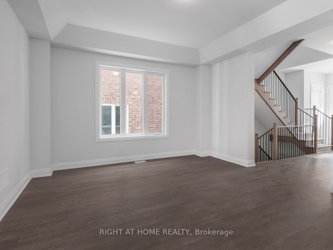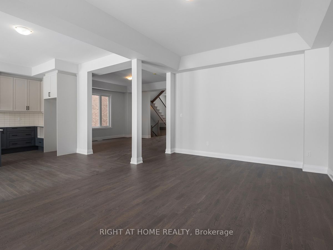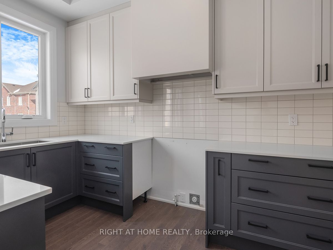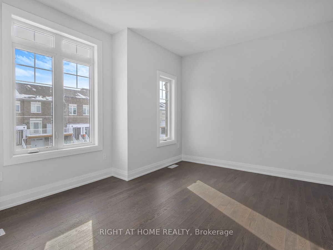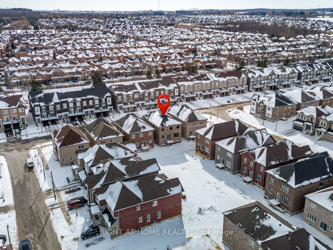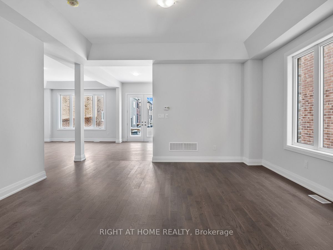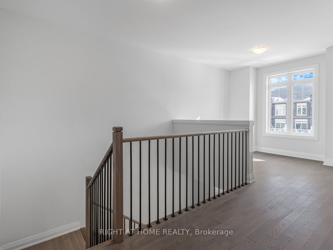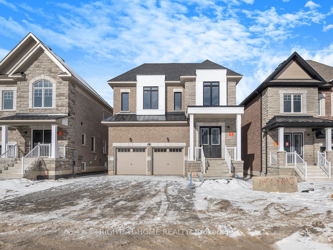
$1,948,000
Est. Payment
$7,440/mo*
*Based on 20% down, 4% interest, 30-year term
Listed by RIGHT AT HOME REALTY
Detached•MLS #N12082244•New
Price comparison with similar homes in Richmond Hill
Compared to 101 similar homes
5.2% Higher↑
Market Avg. of (101 similar homes)
$1,852,345
Note * Price comparison is based on the similar properties listed in the area and may not be accurate. Consult licences real estate agent for accurate comparison
Room Details
| Room | Features | Level |
|---|---|---|
Kitchen 4.04 × 2.44 m | Hardwood FloorW/O To Yard | Main |
Dining Room 4.04 × 2.5 m | Combined w/KitchenHardwood Floor | Main |
Primary Bedroom 5.74 × 3.66 m | 4 Pc EnsuiteWalk-In Closet(s)Hardwood Floor | Second |
Bedroom 2 4.21 × 3.05 m | 4 Pc BathWalk-In Closet(s)Hardwood Floor | Second |
Bedroom 3 3.48 × 3.05 m | 4 Pc BathClosetHardwood Floor | Second |
Bedroom 4 3.35 × 3.05 m | 4 Pc BathClosetHardwood Floor | Second |
Client Remarks
Welcome King East Estates!!! This Sophisticated King East Estates Development is sitting on the edge of the Oak Ridges Moraine. Located at King Road & Bathurst Street, in the rolling hills of the Oak Ridges Moraine, King East Estates is a secluded enclave that is also incredibly well connected. With three major highways and plenty of public transit options close by including GO, YRT and Viva, getting where you want to go has never been easier. Surround yourself with the beauty of the great outdoors. Take in the wonders of nature as you stroll through lush parks, explore the woodlands and all the magic they hold, or enjoy a round of golf at one of the many nearby courses. It's never been easier to indulge your senses. Located in the Heart of Richmond Hill, this 4 bed 4 bath detached home features 2665 sq ft of exquisite design. UPGRADED 10 ft ceilings on the main, 9ft 2nd floor, 9ft basement. Hardwood floors throughout. UPGRADED larger windows and door frames. Huge Family room and a massive great room, both with coffered ceilings. Great colour pallet selected. 2 car garage. Newly built!!!
About This Property
110 Seguin Street, Richmond Hill, L4E 2Y3
Home Overview
Basic Information
Walk around the neighborhood
110 Seguin Street, Richmond Hill, L4E 2Y3
Shally Shi
Sales Representative, Dolphin Realty Inc
English, Mandarin
Residential ResaleProperty ManagementPre Construction
Mortgage Information
Estimated Payment
$0 Principal and Interest
 Walk Score for 110 Seguin Street
Walk Score for 110 Seguin Street

Book a Showing
Tour this home with Shally
Frequently Asked Questions
Can't find what you're looking for? Contact our support team for more information.
See the Latest Listings by Cities
1500+ home for sale in Ontario

Looking for Your Perfect Home?
Let us help you find the perfect home that matches your lifestyle
