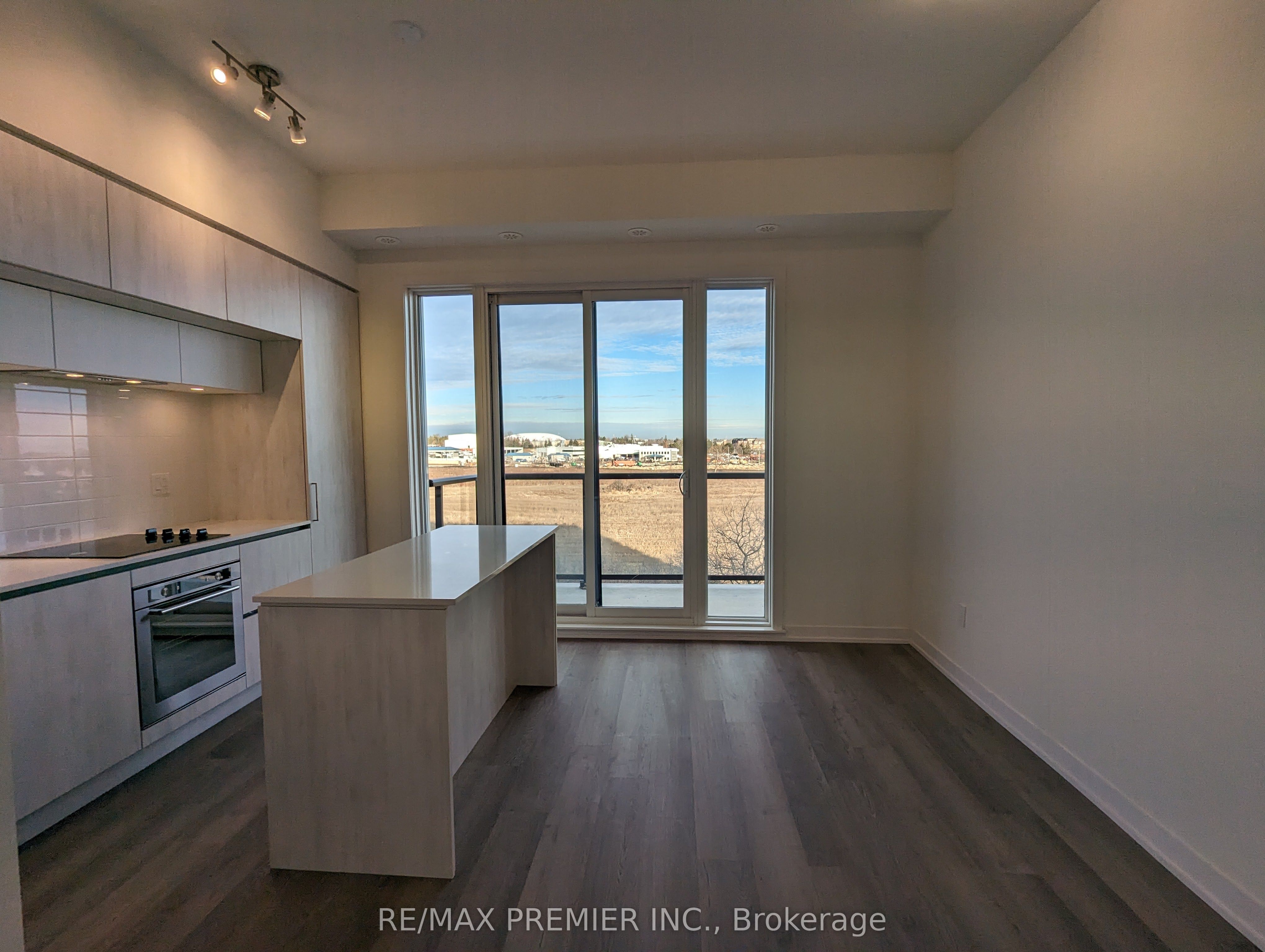
$3,400 /mo
Listed by RE/MAX PREMIER INC.
Condo Townhouse•MLS #N12103748•New
Room Details
| Room | Features | Level |
|---|---|---|
Kitchen 3.98 × 2.13 m | Vinyl FloorQuartz CounterBacksplash | Main |
Living Room 3.91 × 3.73 m | Vinyl FloorWindow Floor to CeilingW/O To Balcony | Main |
Dining Room 3.98 × 2.33 m | Vinyl FloorW/O To Balcony | Main |
Primary Bedroom 4.92 × 4.47 m | 3 Pc EnsuiteFireplaceW/O To Terrace | Third |
Bedroom 2 3.58 × 4.77 m | Vinyl FloorWindow Floor to CeilingDouble Closet | Second |
Bedroom 3 3.32 × 4.77 m | Vinyl FloorWalk-In Closet(s)W/O To Balcony | Second |
Client Remarks
Welcome to Elgin East by Sequoia Grove Homes. This end unit 3 Bedroom, 3 Bathroom home is one of the few blocks of "through" townhouses in the subdivision. This townhouse boasts 1798 Sq. Ft. and 292 Sq. Ft. of outdoor space! Includes: 2 underground parking spaces, 1 storage locker and Rogers Ignite internet included for the duration of bulk agreement. Some finishes/features include: 10 foot ceilings on the main floor, 9 foot ceilings on all other floors, quartz counters in kitchen, second bathroom and primary ensuite, smooth ceilings throughout, electric fireplace in the primary bedroom, three balconies and a rooftop terrace! Pedestrian path to Elgin Mills for easy access on foot to property. Close to: Costco, Highway 404, restaurants and more!
About This Property
11 Steckley House Lane, Richmond Hill, L4S 0N1
Home Overview
Basic Information
Amenities
Visitor Parking
Walk around the neighborhood
11 Steckley House Lane, Richmond Hill, L4S 0N1
Shally Shi
Sales Representative, Dolphin Realty Inc
English, Mandarin
Residential ResaleProperty ManagementPre Construction
 Walk Score for 11 Steckley House Lane
Walk Score for 11 Steckley House Lane

Book a Showing
Tour this home with Shally
Frequently Asked Questions
Can't find what you're looking for? Contact our support team for more information.
See the Latest Listings by Cities
1500+ home for sale in Ontario

Looking for Your Perfect Home?
Let us help you find the perfect home that matches your lifestyle




























