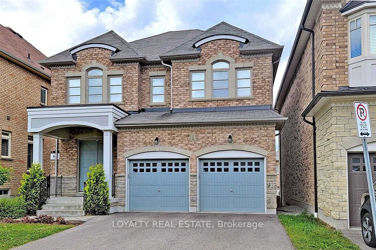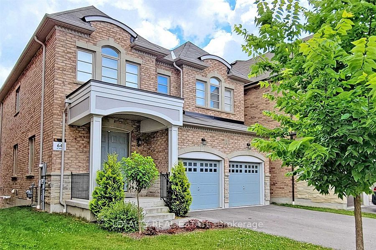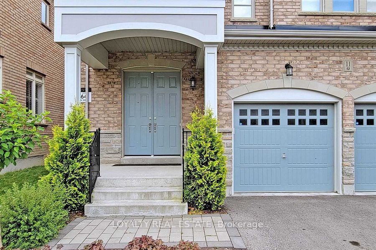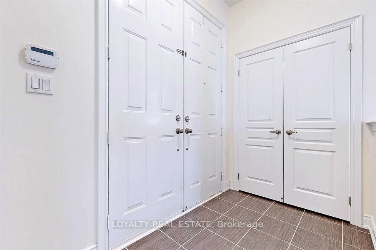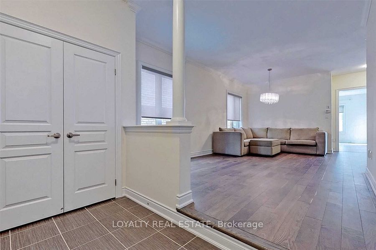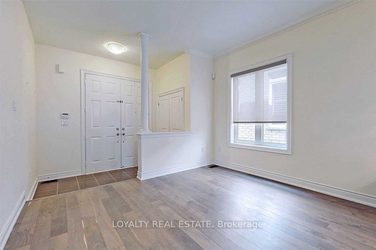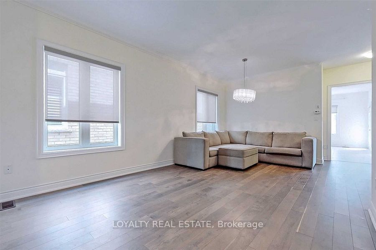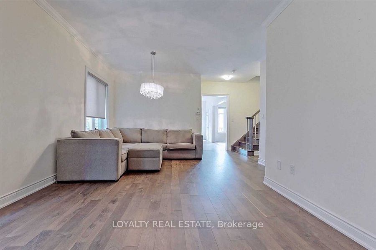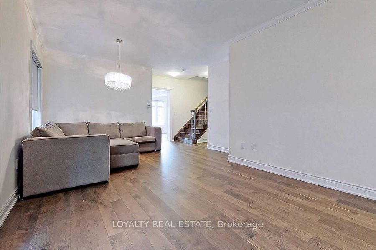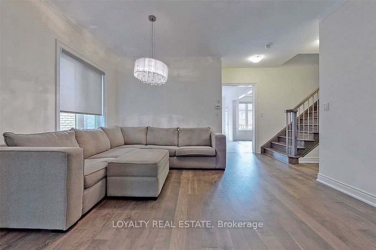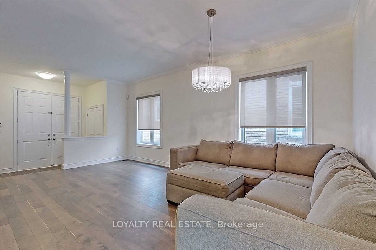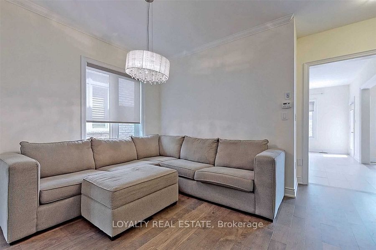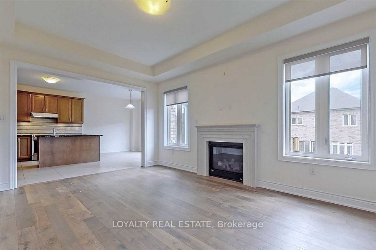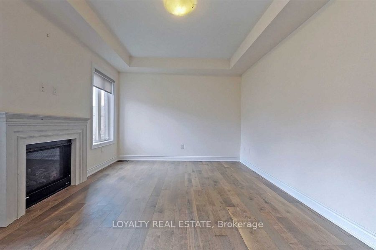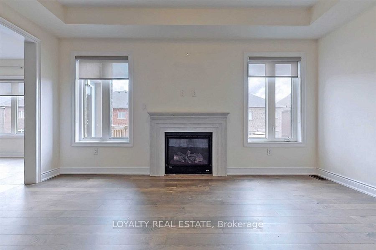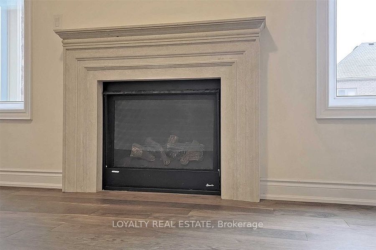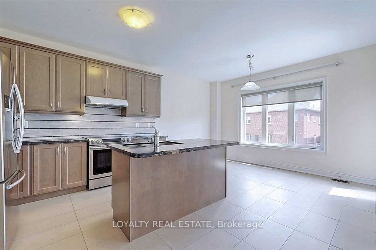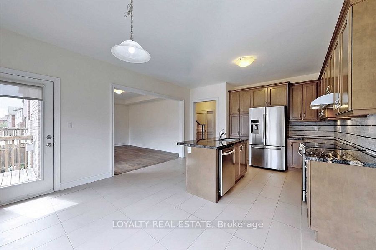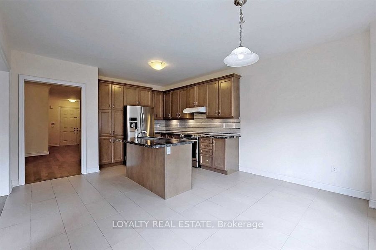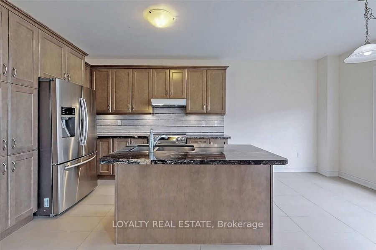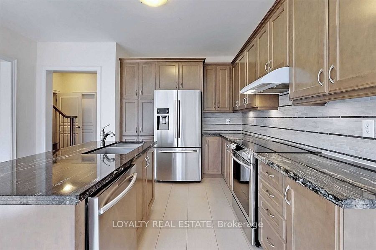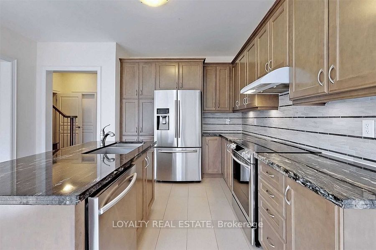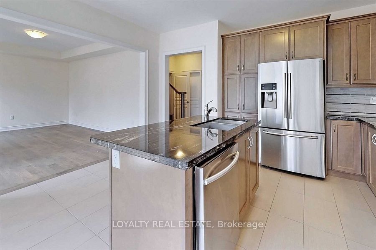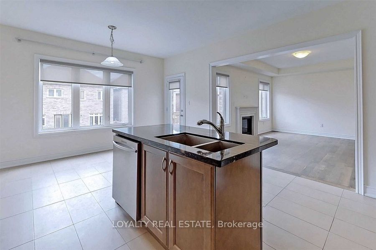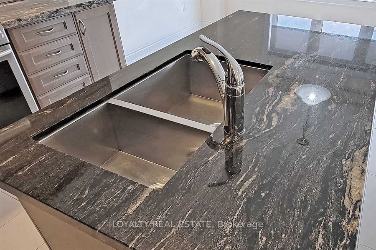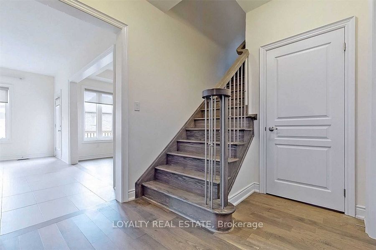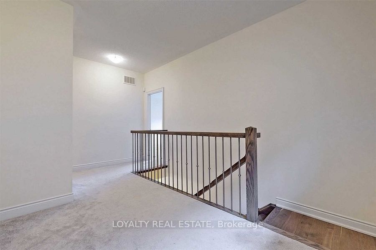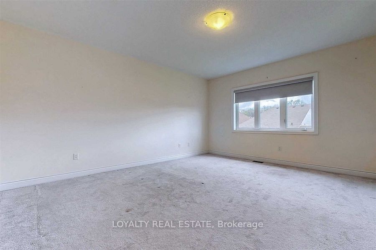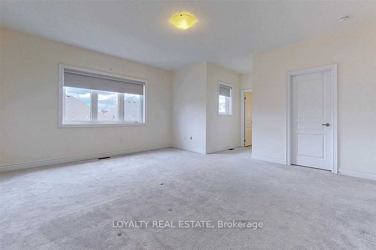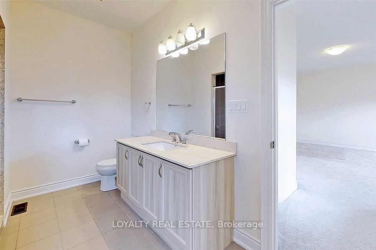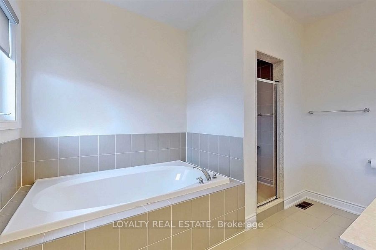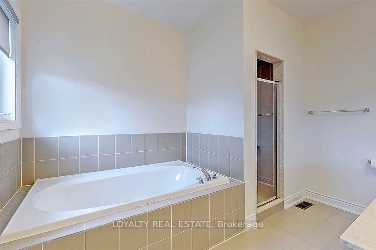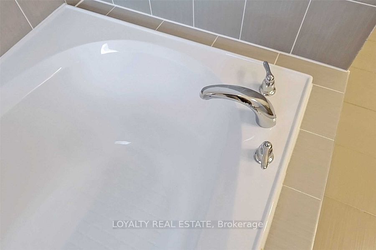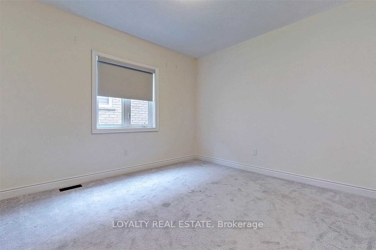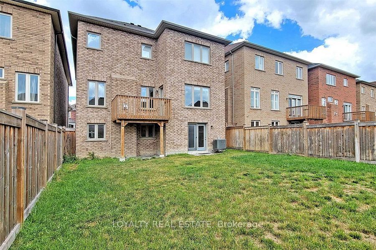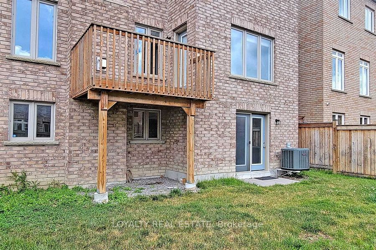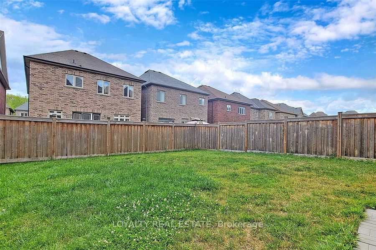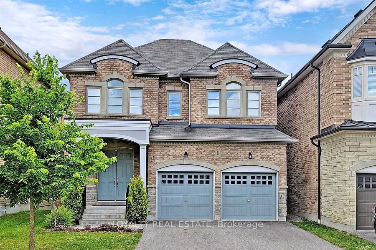
$4,280 /mo
Listed by LOYALTY REAL ESTATE
Detached•MLS #N12142319•Price Change
Room Details
| Room | Features | Level |
|---|---|---|
Dining Room 5.92 × 3.51 m | Hardwood FloorCombined w/LivingOpen Concept | Ground |
Kitchen 4.27 × 3.35 m | Granite CountersStainless Steel ApplModern Kitchen | Ground |
Primary Bedroom 5.16 × 4.95 m | 4 Pc EnsuiteWalk-In Closet(s)Window | Second |
Bedroom 3.76 × 3.45 m | WindowCloset | Second |
Bedroom 3.81 × 3.48 m | WindowCloset | Second |
Bedroom 3.58 × 3.35 m | WindowSemi EnsuiteWalk-In Closet(s) | Second |
Client Remarks
Few years New Elegant Home With New Professional Finished Walkout Basement In Prestigious Fontainbleu Estates In Upper Richmond Hill. More than 3000 sq living space ( 2466sq above ground + 900sq finished walked-up basement ) . 9' Ceiling On Both Main & Second Floor, Smooth Ceiling On Main Flr, Oak Stairs W/Iron Pickets, Upgraded Kitchen W/Granite C/Top, Extended Maple Cabinets, Pantry & Island. Main Flr Laundry W/Access To Garage. Deep Backyard. Excellent Location, Close To Top Schools, Mins To Hwy 404 & Yonge St.
About This Property
11 Mayapple Lane, Richmond Hill, L4E 1B8
Home Overview
Basic Information
Walk around the neighborhood
11 Mayapple Lane, Richmond Hill, L4E 1B8
Shally Shi
Sales Representative, Dolphin Realty Inc
English, Mandarin
Residential ResaleProperty ManagementPre Construction
 Walk Score for 11 Mayapple Lane
Walk Score for 11 Mayapple Lane

Book a Showing
Tour this home with Shally
Frequently Asked Questions
Can't find what you're looking for? Contact our support team for more information.
See the Latest Listings by Cities
1500+ home for sale in Ontario

Looking for Your Perfect Home?
Let us help you find the perfect home that matches your lifestyle
