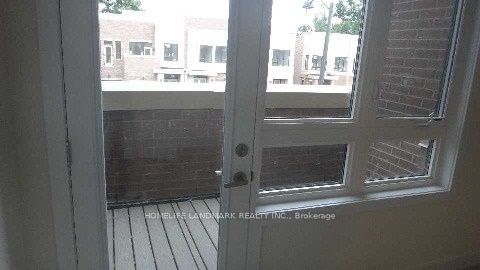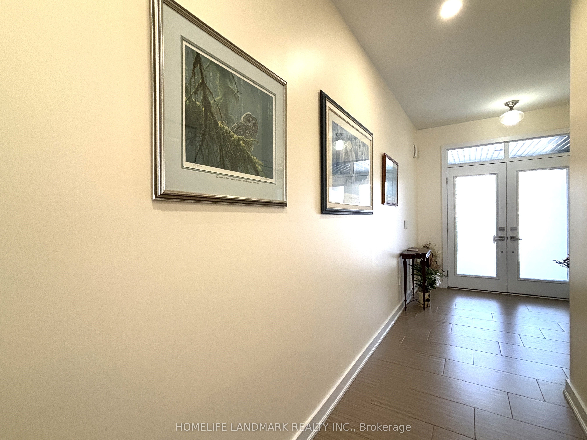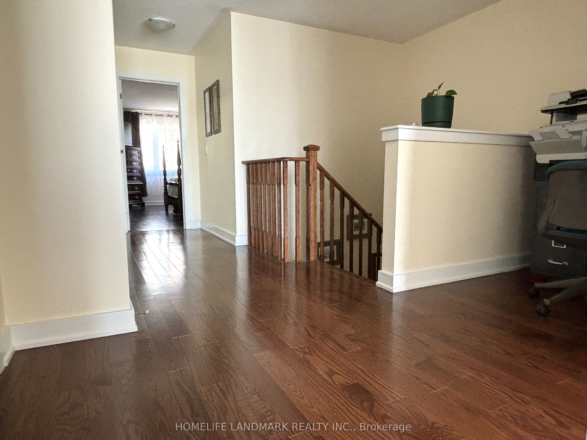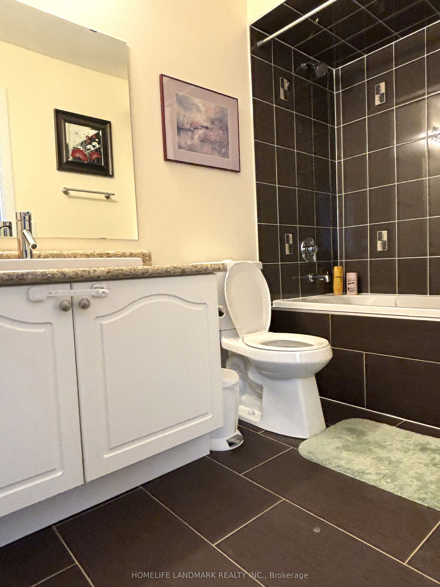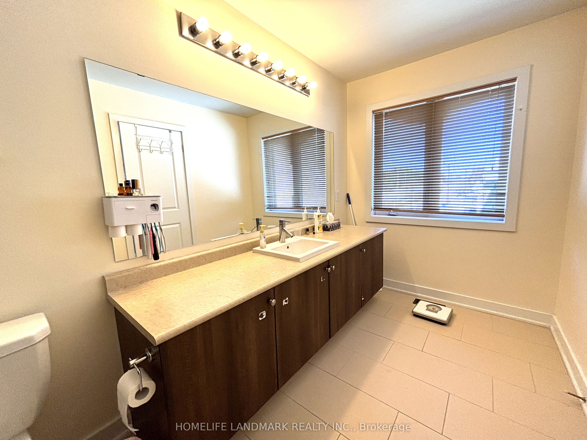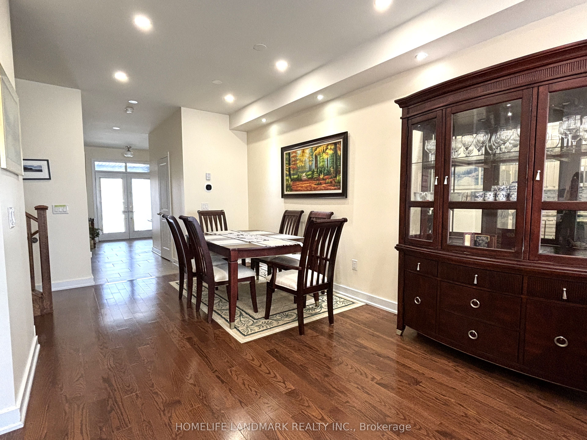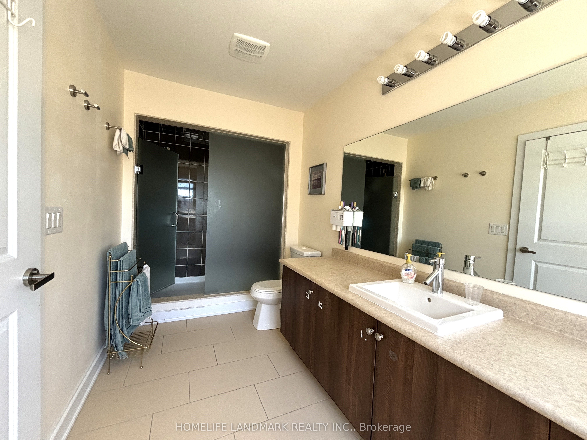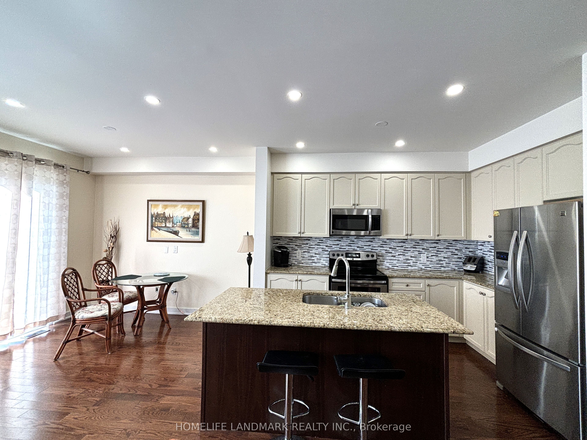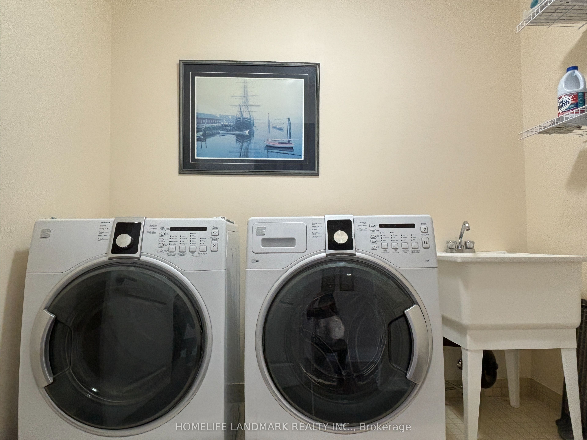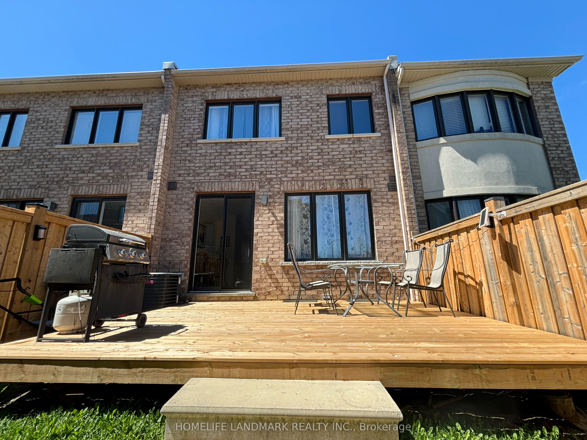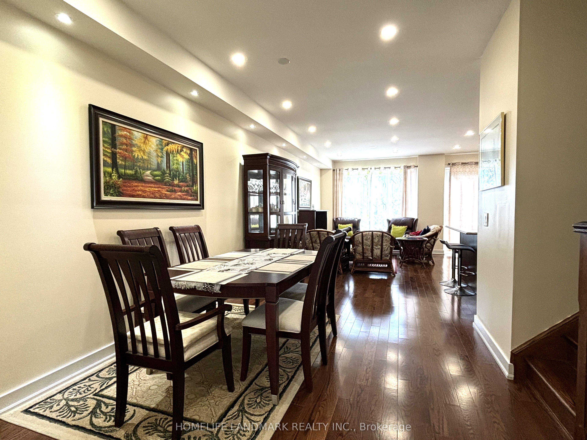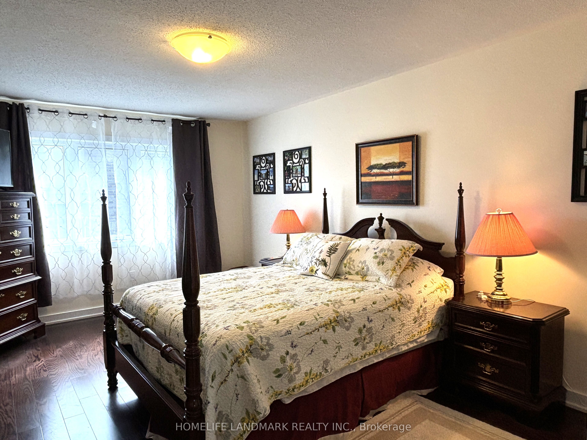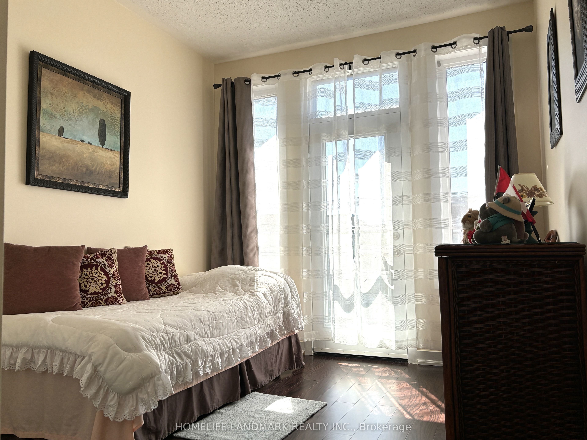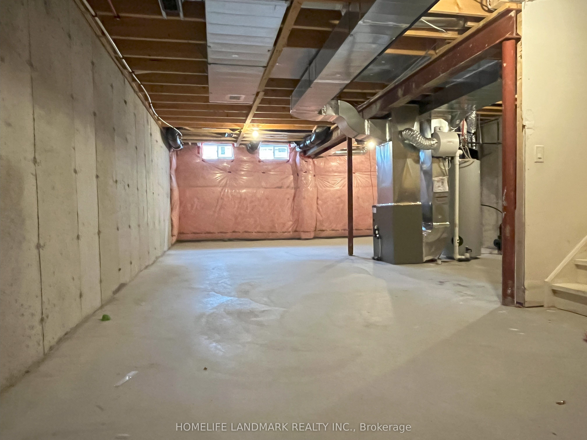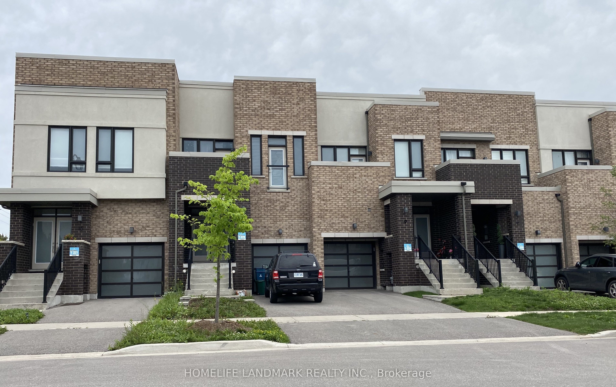
$1,329,900
Est. Payment
$5,079/mo*
*Based on 20% down, 4% interest, 30-year term
Listed by HOMELIFE LANDMARK REALTY INC.
Att/Row/Townhouse•MLS #N12017764•New
Price comparison with similar homes in Richmond Hill
Compared to 35 similar homes
11.3% Higher↑
Market Avg. of (35 similar homes)
$1,194,761
Note * Price comparison is based on the similar properties listed in the area and may not be accurate. Consult licences real estate agent for accurate comparison
Room Details
| Room | Features | Level |
|---|---|---|
Dining Room 8.9 × 3.1 m | Combined w/LivingHardwood FloorOpen Concept | Main |
Living Room 8.9 × 3.1 m | Combined w/DiningHardwood FloorOverlooks Backyard | Main |
Kitchen 3.7 × 2.7 m | Open ConceptHardwood FloorCentre Island | Main |
Primary Bedroom 3.7 × 5.2 m | 5 Pc EnsuiteHardwood FloorWalk-In Closet(s) | Second |
Bedroom 2 2.9 × 3.5 m | ClosetHardwood FloorJuliette Balcony | Second |
Bedroom 3 2.7 × 3.4 m | ClosetHardwood FloorWalk-Out | Second |
Client Remarks
Award-Winning Aspen Ridge building - Freehold Town House in the contemporary elegance prestigious Kettle Lakes club on Bayview. 1746Sqf with 9 Ft Ceiling On 1st Fl, and high ceiling in bedrooms. New Spotlight on main fl. Hardwood Floor Thru-Out. open concept kitchen, living, dining immediately feels spacious. S/S Appliances, center island, Quartz Counter Top In Kitchen, 2nd Fl Laundry, newly Paint Thru-Out brings fresh felling. Central Humidifier, Energy Star certified home. new wood deck in backyard to enjoy outdoor w/ fully fenced yard. Short Walking Distance To Lake Wilcox, Oak Ridges Community Centre, Parks & Hiking Trails, Minute Drive To Gormley Go Train Station. within the sought-after Richmond Green High School zone. lake, golf, forest and trails are all steps away.
About This Property
11 Kohl Street, Richmond Hill, L4E 1C6
Home Overview
Basic Information
Walk around the neighborhood
11 Kohl Street, Richmond Hill, L4E 1C6
Shally Shi
Sales Representative, Dolphin Realty Inc
English, Mandarin
Residential ResaleProperty ManagementPre Construction
Mortgage Information
Estimated Payment
$0 Principal and Interest
 Walk Score for 11 Kohl Street
Walk Score for 11 Kohl Street

Book a Showing
Tour this home with Shally
Frequently Asked Questions
Can't find what you're looking for? Contact our support team for more information.
Check out 100+ listings near this property. Listings updated daily
See the Latest Listings by Cities
1500+ home for sale in Ontario

Looking for Your Perfect Home?
Let us help you find the perfect home that matches your lifestyle
