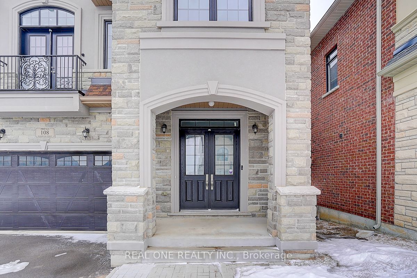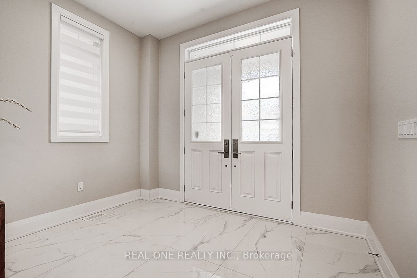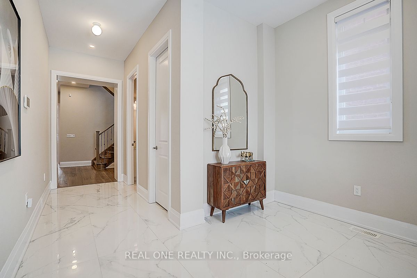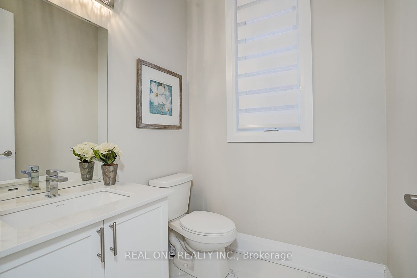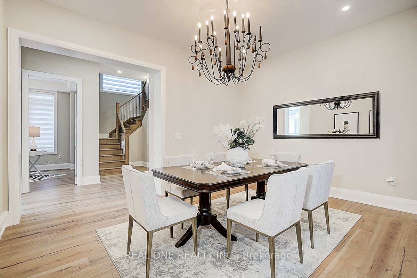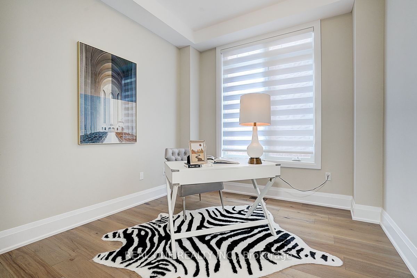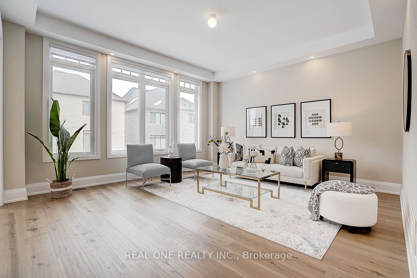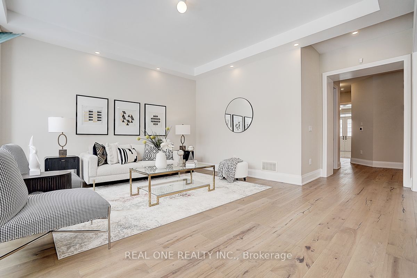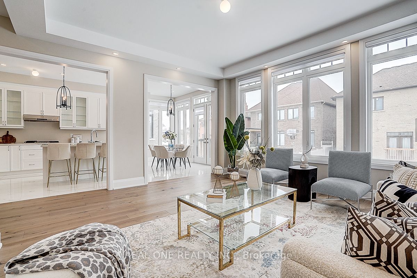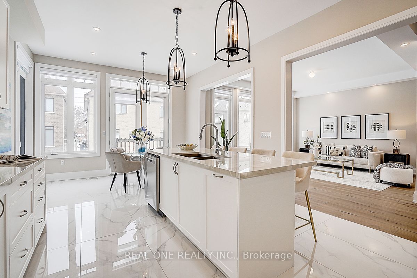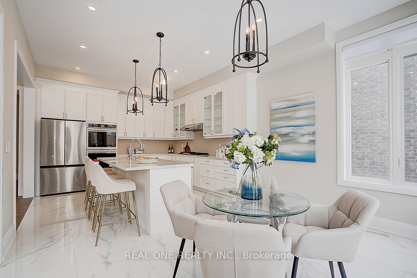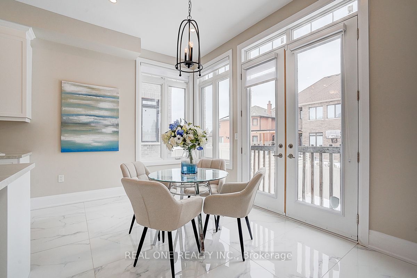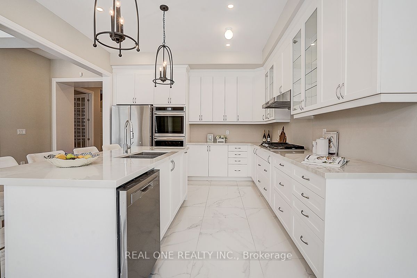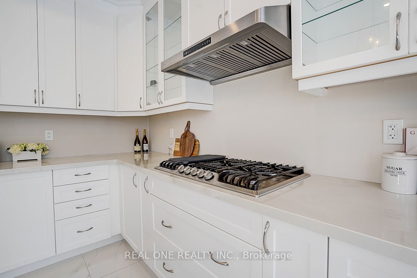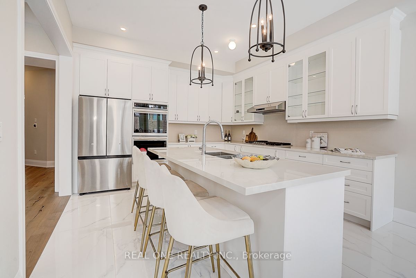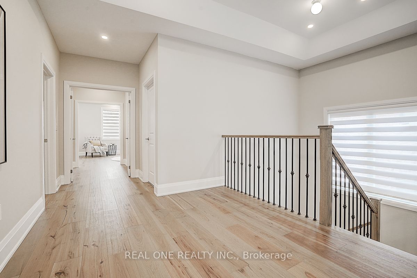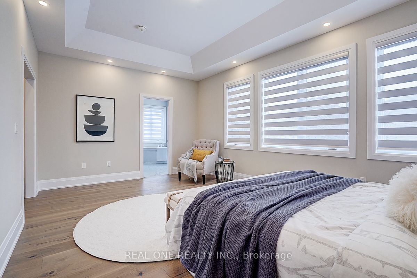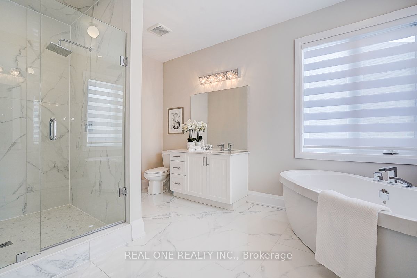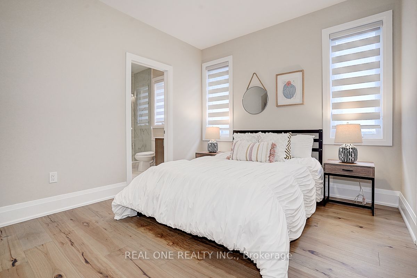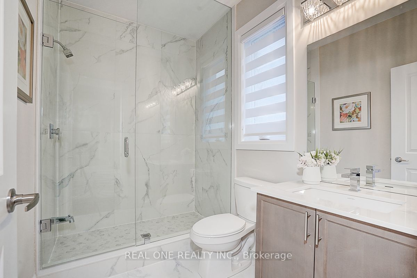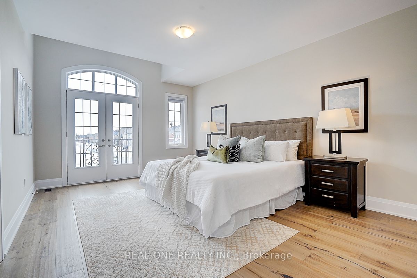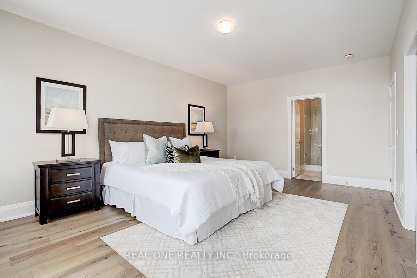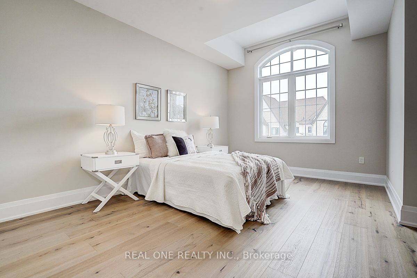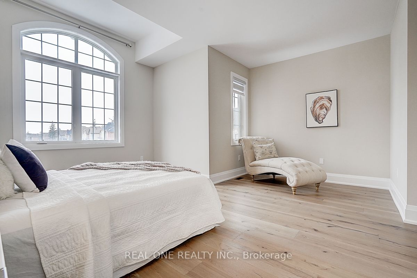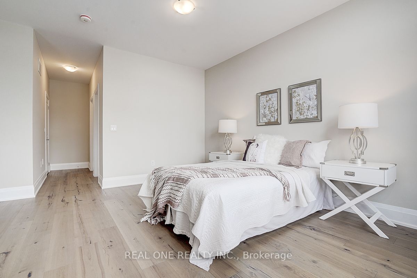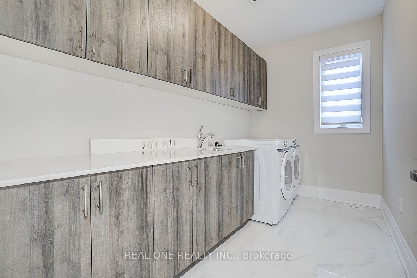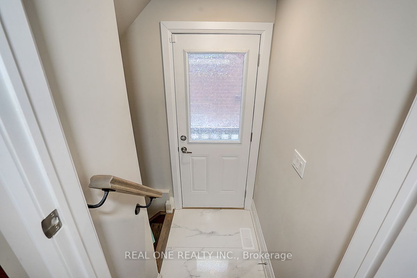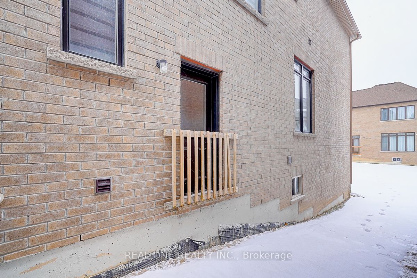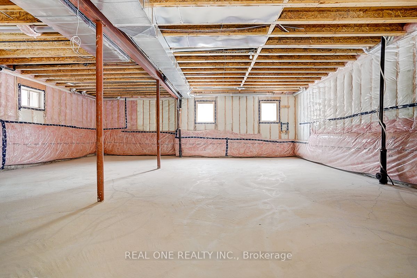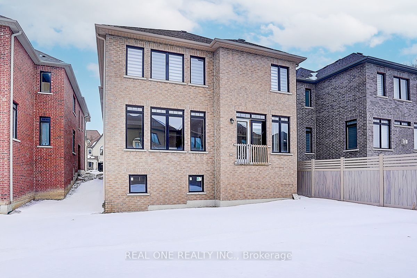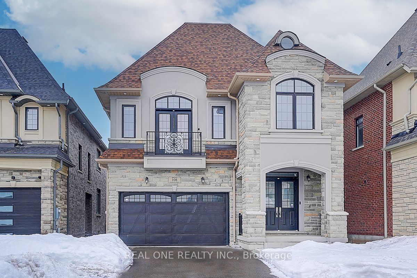
$2,280,000
Est. Payment
$8,708/mo*
*Based on 20% down, 4% interest, 30-year term
Listed by REAL ONE REALTY INC.
Detached•MLS #N12068274•New
Price comparison with similar homes in Richmond Hill
Compared to 30 similar homes
-9.3% Lower↓
Market Avg. of (30 similar homes)
$2,512,882
Note * Price comparison is based on the similar properties listed in the area and may not be accurate. Consult licences real estate agent for accurate comparison
Room Details
| Room | Features | Level |
|---|---|---|
Dining Room 12.7 × 14.8 m | Hardwood FloorLarge Window | Main |
Kitchen 15 × 13 m | Tile FloorGranite CountersStainless Steel Appl | Main |
Primary Bedroom 18.6 × 12.4 m | Hardwood FloorEnsuite BathWalk-In Closet(s) | Second |
Bedroom 2 12.1 × 10.7 m | Hardwood FloorEnsuite BathWalk-In Closet(s) | Second |
Bedroom 3 13.1 × 19 m | Hardwood FloorEnsuite BathWalk-In Closet(s) | Second |
Bedroom 4 16.5 × 15 m | Hardwood FloorEnsuite BathWalk-In Closet(s) | Second |
Client Remarks
Welcome to 108 Marbrook Street, a true jewel in Mill Pond, this stunning custom-built residence seamlessly blends architectural elegance with modern luxury. Nestled in a tranquil, family-friendly Neighbourhood offering both exclusivity and convenience. This app 3400 sq ft (above grade ) is protected by A 7-Year Tarion Warranty. Numerous Custom Upgrades. **Sun-drenched interiors framed by expansive windows showcasing designer lighting concepts** Premium Stained Oak Hardwood Floors Throughout Main Floor and Second Floors. ** 10 Ft High Ceilings On The Main Floor And 9 Ft High Ceilings On The Second Floor **. Beautiful Oak Staircase With Wrought Iron Pickets and Oak Handrails** Upgraded Coffered Ceilings in The Living, Dining and Office** Luxuriously Updated Kitchen with Granite Countertops, Centre Island, Top Of The Line KitchenAid Stainless Steel Appliances** Four generously-proportioned ensuite bedrooms grace the upper level, including a palatial primary suite** The versatile layout also offers potential for multi-generational living with a private secondary entrance.** Walk to top-ranked School: St. Theresa High School, Alexander Mackenzie High School and Michaelle Jean Public School. Don't miss your chance to own this trophy property!
About This Property
108 Marbrook Street, Richmond Hill, L4C 0Y8
Home Overview
Basic Information
Walk around the neighborhood
108 Marbrook Street, Richmond Hill, L4C 0Y8
Shally Shi
Sales Representative, Dolphin Realty Inc
English, Mandarin
Residential ResaleProperty ManagementPre Construction
Mortgage Information
Estimated Payment
$0 Principal and Interest
 Walk Score for 108 Marbrook Street
Walk Score for 108 Marbrook Street

Book a Showing
Tour this home with Shally
Frequently Asked Questions
Can't find what you're looking for? Contact our support team for more information.
See the Latest Listings by Cities
1500+ home for sale in Ontario

Looking for Your Perfect Home?
Let us help you find the perfect home that matches your lifestyle
