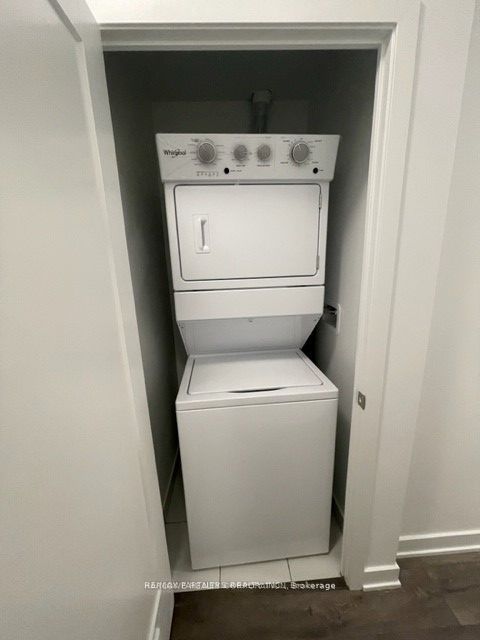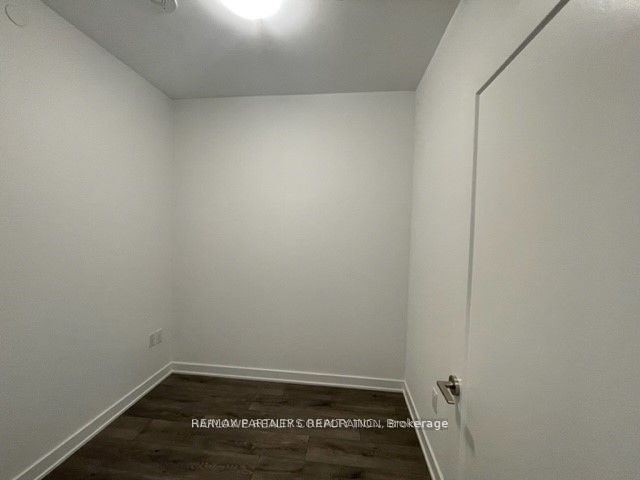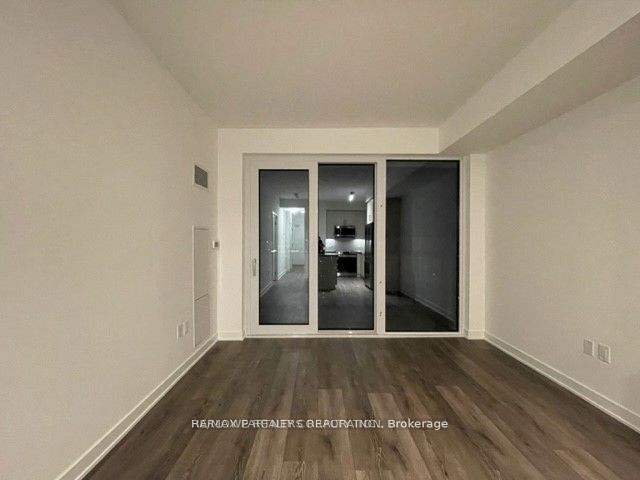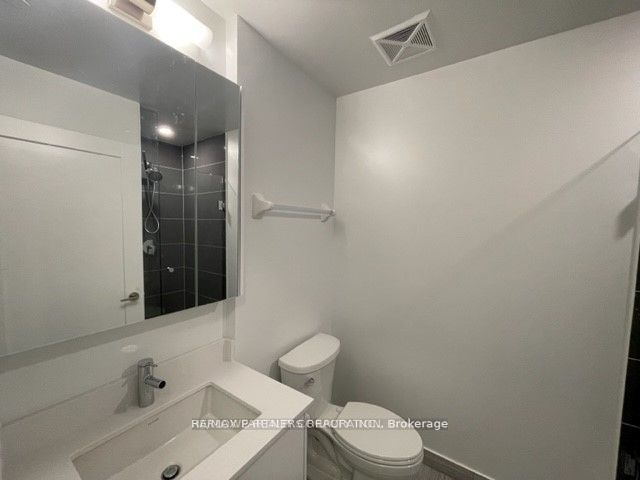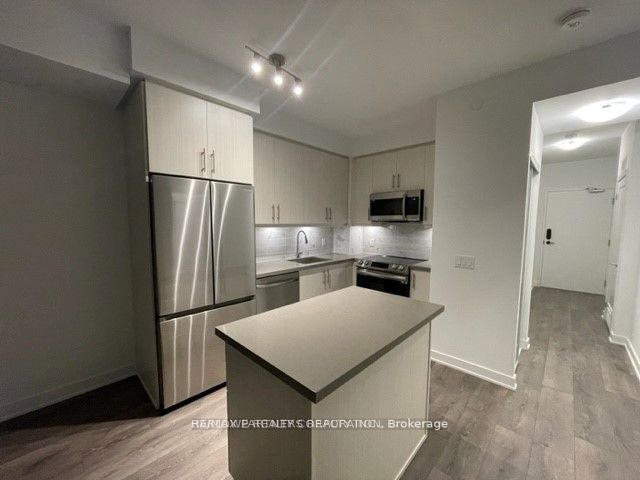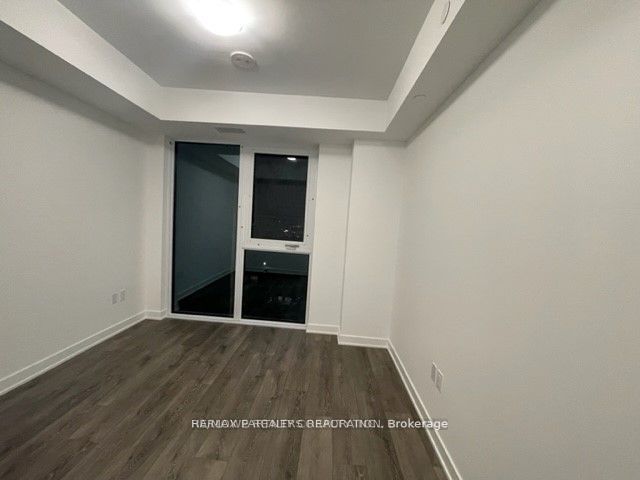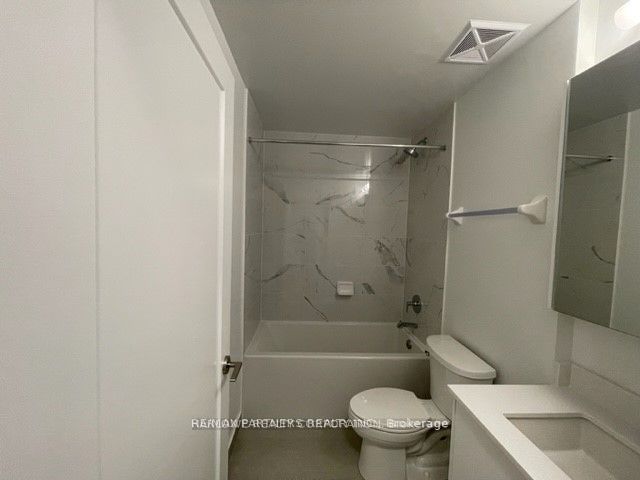
$2,700 /mo
Listed by RE/MAX PARTNERS REALTY INC.
Condo Apartment•MLS #N12122730•New
Room Details
| Room | Features | Level |
|---|---|---|
Living Room 2.9 × 3.43 m | LaminateOpen ConceptW/O To Balcony | Main |
Dining Room 2.9 × 3.43 m | LaminateOpen ConceptCombined w/Living | Main |
Kitchen 3.2 × 2.29 m | LaminateStainless Steel ApplStone Counters | Main |
Bedroom 2.97 × 3.12 m | 4 Pc EnsuiteClosetWindow | Main |
Client Remarks
Luxurious Era 2 condos built by Pemberton Group, Master-Planned Community At Yonge Street And Highway 7 In The Heart Of Richmond Hill. Bright and Spacious 640 SF 1 + 1 den, 2 full Bath , Enclosed Den can be used as Bedroom. Stainless Steel Kitchen Appliances, Quarts Counter Top, Back Splash, Laminate Flooring Throughout. Full Size Washer And Dryer, 9 Feet Smooth Ceiling. One Parking & One Locker. Walking distance to many Amenities such as Cineplex, wall Mart, School, Public Transit, Go Station and many more. Close to HWY 407.
About This Property
105 Oneida Crescent, Richmond Hill, L4B 0H6
Home Overview
Basic Information
Amenities
Concierge
Gym
Indoor Pool
Party Room/Meeting Room
Rooftop Deck/Garden
Walk around the neighborhood
105 Oneida Crescent, Richmond Hill, L4B 0H6
Shally Shi
Sales Representative, Dolphin Realty Inc
English, Mandarin
Residential ResaleProperty ManagementPre Construction
 Walk Score for 105 Oneida Crescent
Walk Score for 105 Oneida Crescent

Book a Showing
Tour this home with Shally
Frequently Asked Questions
Can't find what you're looking for? Contact our support team for more information.
See the Latest Listings by Cities
1500+ home for sale in Ontario

Looking for Your Perfect Home?
Let us help you find the perfect home that matches your lifestyle
