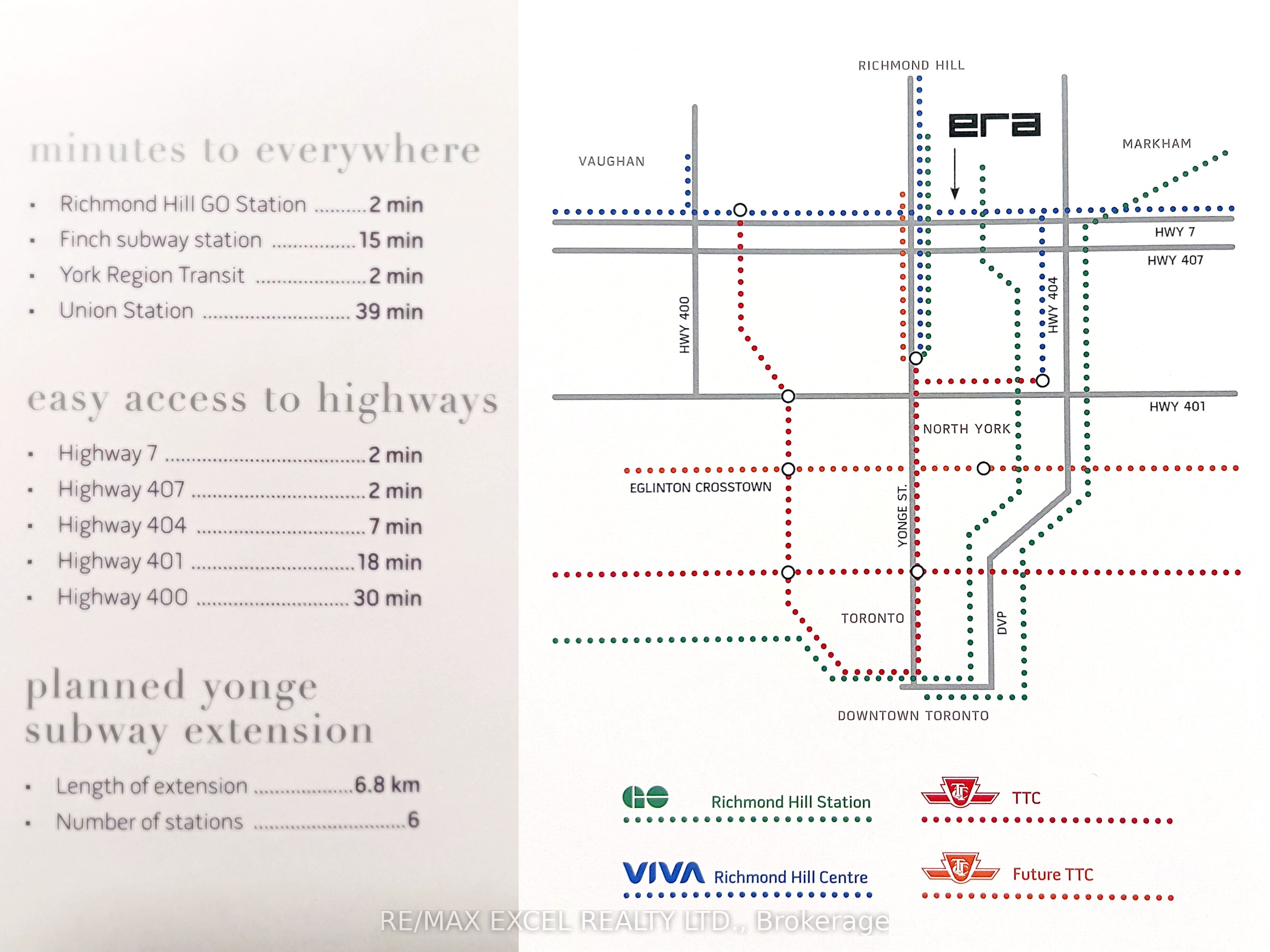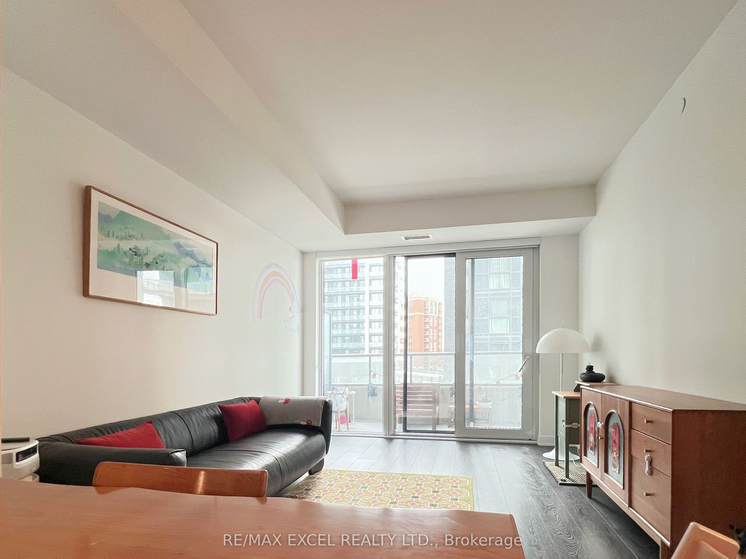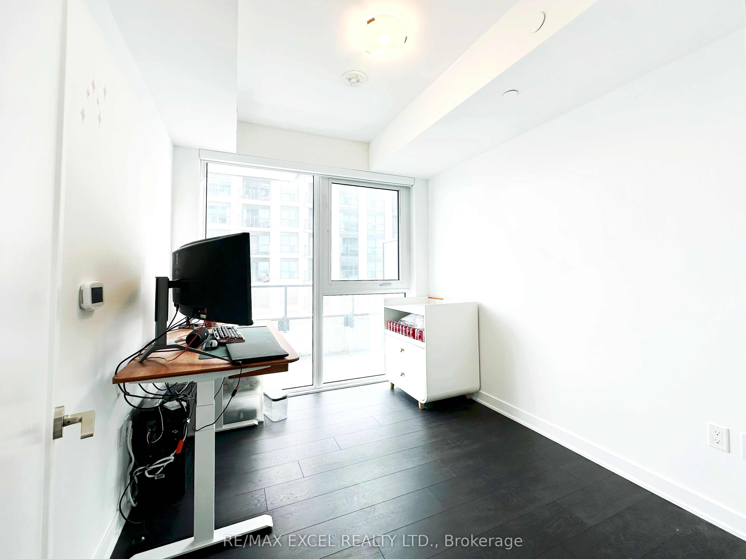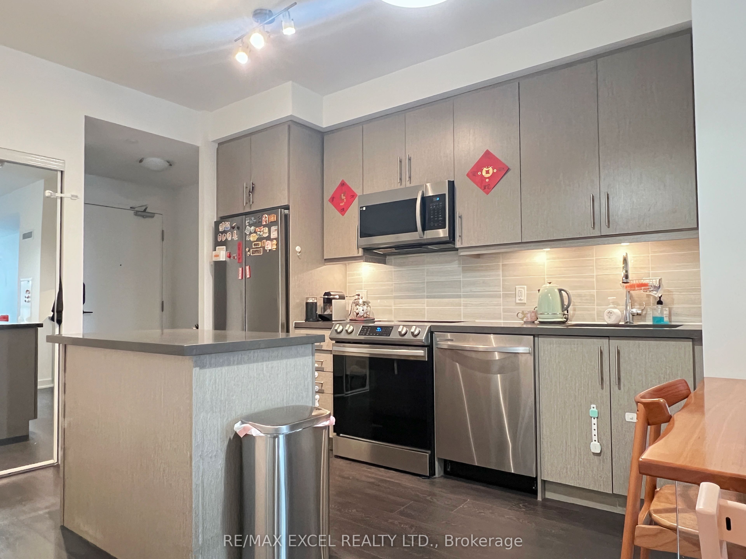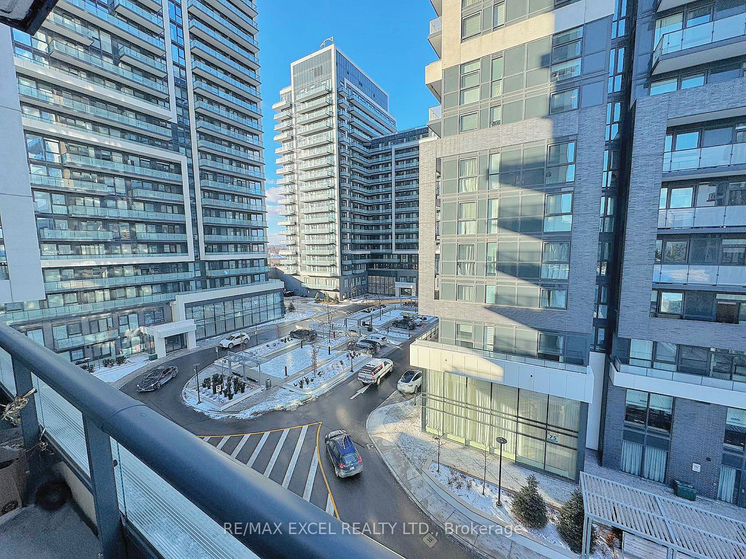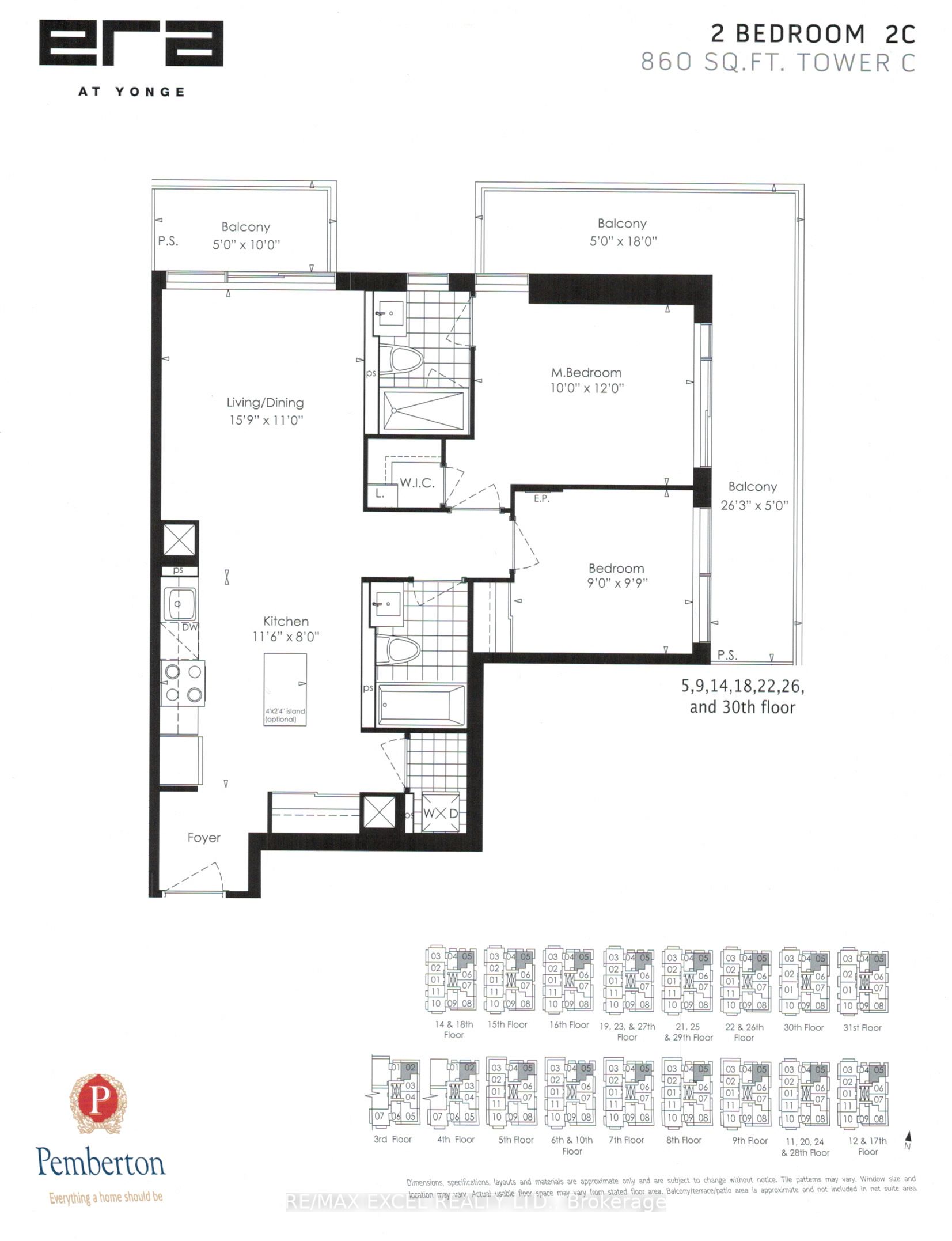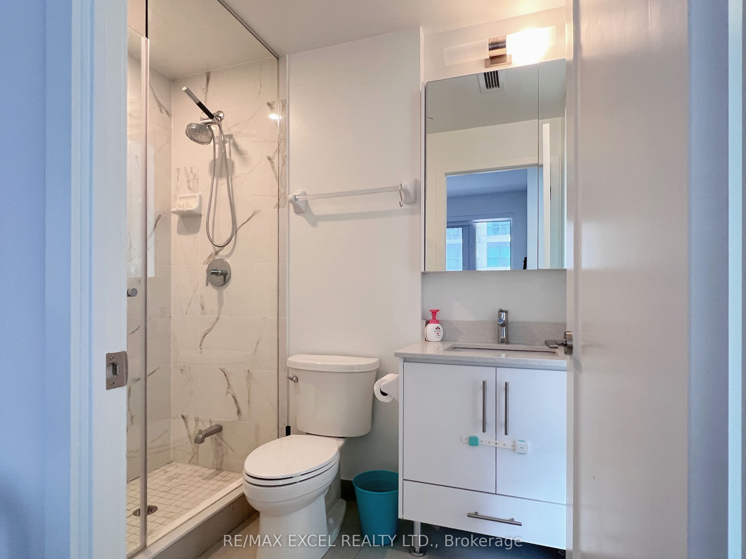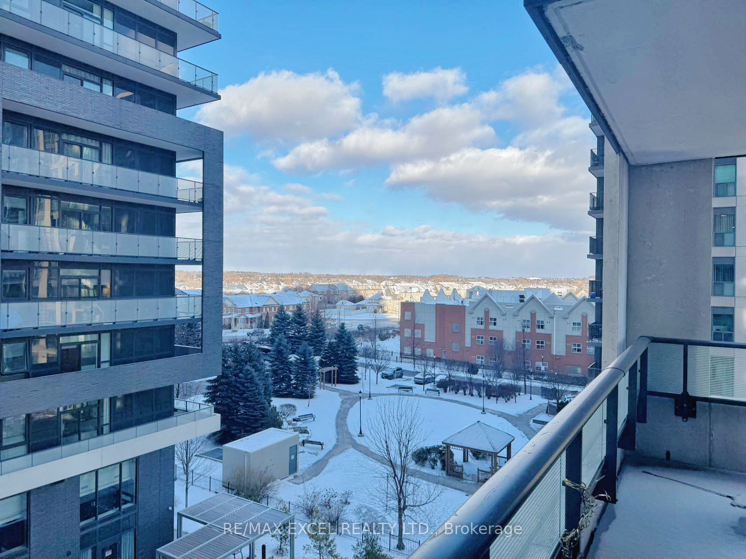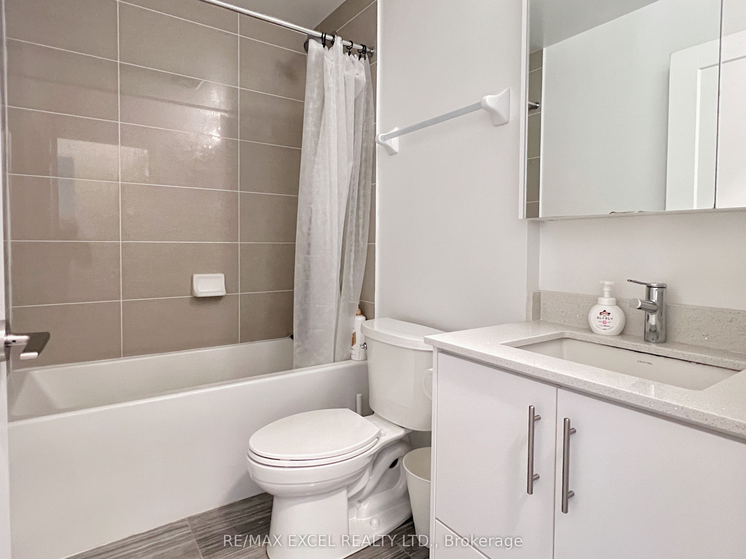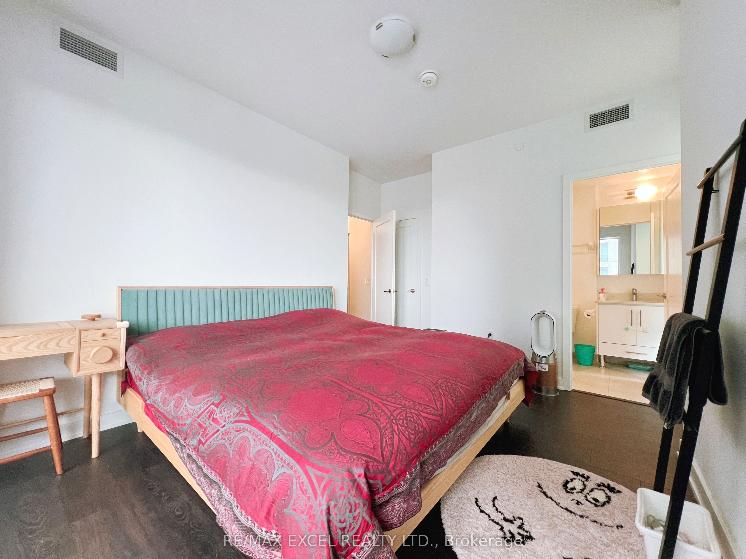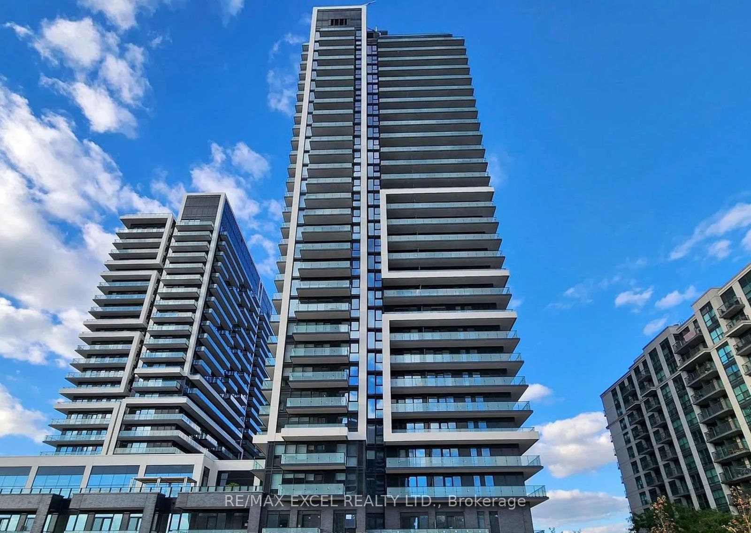
$688,000
Est. Payment
$2,628/mo*
*Based on 20% down, 4% interest, 30-year term
Listed by RE/MAX EXCEL REALTY LTD.
Condo Apartment•MLS #N12037705•New
Included in Maintenance Fee:
Heat
Building Insurance
Parking
Common Elements
Water
CAC
Price comparison with similar homes in Richmond Hill
Compared to 80 similar homes
-4.1% Lower↓
Market Avg. of (80 similar homes)
$717,399
Note * Price comparison is based on the similar properties listed in the area and may not be accurate. Consult licences real estate agent for accurate comparison
Room Details
| Room | Features | Level |
|---|---|---|
Living Room 4.85 × 3.35 m | Combined w/DiningLaminateW/O To Balcony | Flat |
Dining Room 4.85 × 3.35 m | Combined w/LivingLaminateOpen Concept | Flat |
Kitchen 3.54 × 2.44 m | Stainless Steel ApplCentre IslandModern Kitchen | Flat |
Primary Bedroom 3.66 × 3.05 m | 4 Pc EnsuiteWalk-In Closet(s)East View | Flat |
Bedroom 3.05 × 2.75 m | LaminateLarge WindowCloset | Flat |
Client Remarks
Prestigious Bayview Glen community, steps to Park, Schools, Community Centre, Go Train/ VIVARichmond Centre Transit Center. Bright North-East Facing Morden Open Concept Functional 2Bedroom+ 2Bath Layout, High-end Kitchen Appliances, Backsplash and Centre Island. 9 ft SmoothCeiling Throughout. Both East Facing bedrooms walk out to a Large wraparound Balcony. Floor-ceiling window with Manual Roller Shades, Master Bedroom Ensuite with Window. Pre-wired outlets for TV in each room. One parking & one locker included. 2 minutes to Hwy 7 & Hwy 407, 7 minutes to Hwy 404. Steps to Go Tain Station, Go bus and VIVA, Richmond Hill Transit, and Direct Go Bus to Pearson Airport. 39mins to Union Subway Station.Centre Future Yonge Subway extension station! Close to Walmart, BestBuy, HomeDepot, Cineplex, LCBO, Shoppers, Restaurants, Banks and Service Canada and everything you need, Must See! LargeFitness(Cardio, Weights & Aerobics Equipment), Yoga Rm, IndoorPool, Sauna. GuestSuites, Game Rm, PartyRm w Fireplace, Kitchen&Bar.VisitorParking, Outdoor Landscaped Courtyard Garden with BBQ&Fireplace. SuiteEntryAlarm24-Hour Concierge.
About This Property
105 Oneida Crescent, Richmond Hill, L4B 0H6
Home Overview
Basic Information
Amenities
BBQs Allowed
Exercise Room
Concierge
Guest Suites
Indoor Pool
Visitor Parking
Walk around the neighborhood
105 Oneida Crescent, Richmond Hill, L4B 0H6
Shally Shi
Sales Representative, Dolphin Realty Inc
English, Mandarin
Residential ResaleProperty ManagementPre Construction
Mortgage Information
Estimated Payment
$0 Principal and Interest
 Walk Score for 105 Oneida Crescent
Walk Score for 105 Oneida Crescent

Book a Showing
Tour this home with Shally
Frequently Asked Questions
Can't find what you're looking for? Contact our support team for more information.
Check out 100+ listings near this property. Listings updated daily
See the Latest Listings by Cities
1500+ home for sale in Ontario

Looking for Your Perfect Home?
Let us help you find the perfect home that matches your lifestyle
