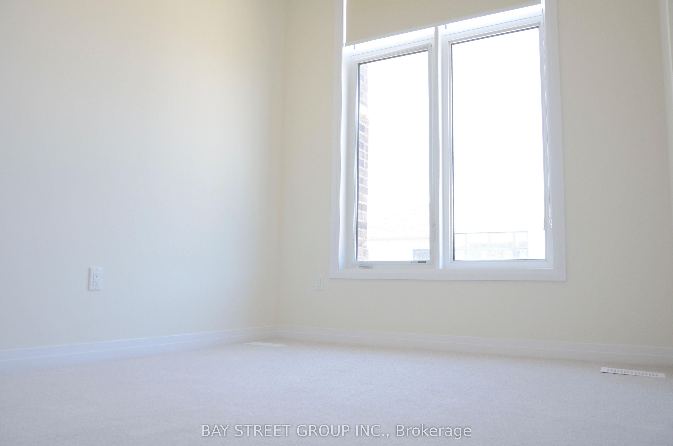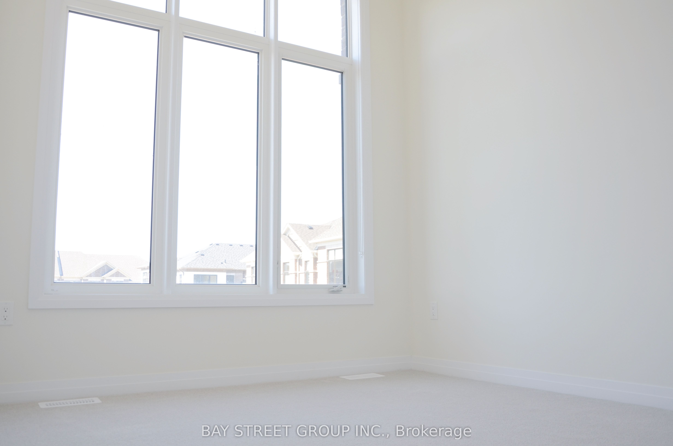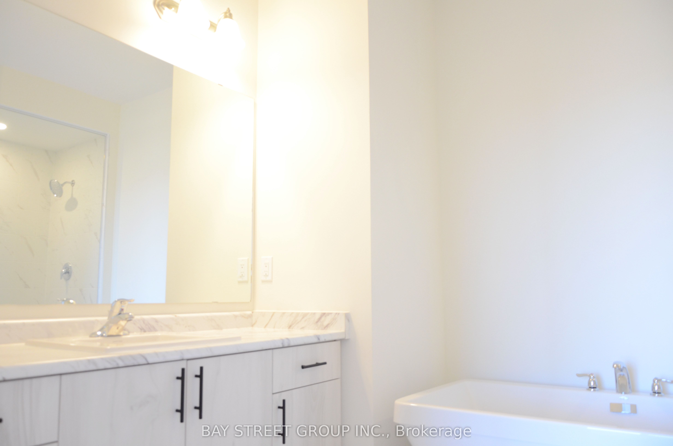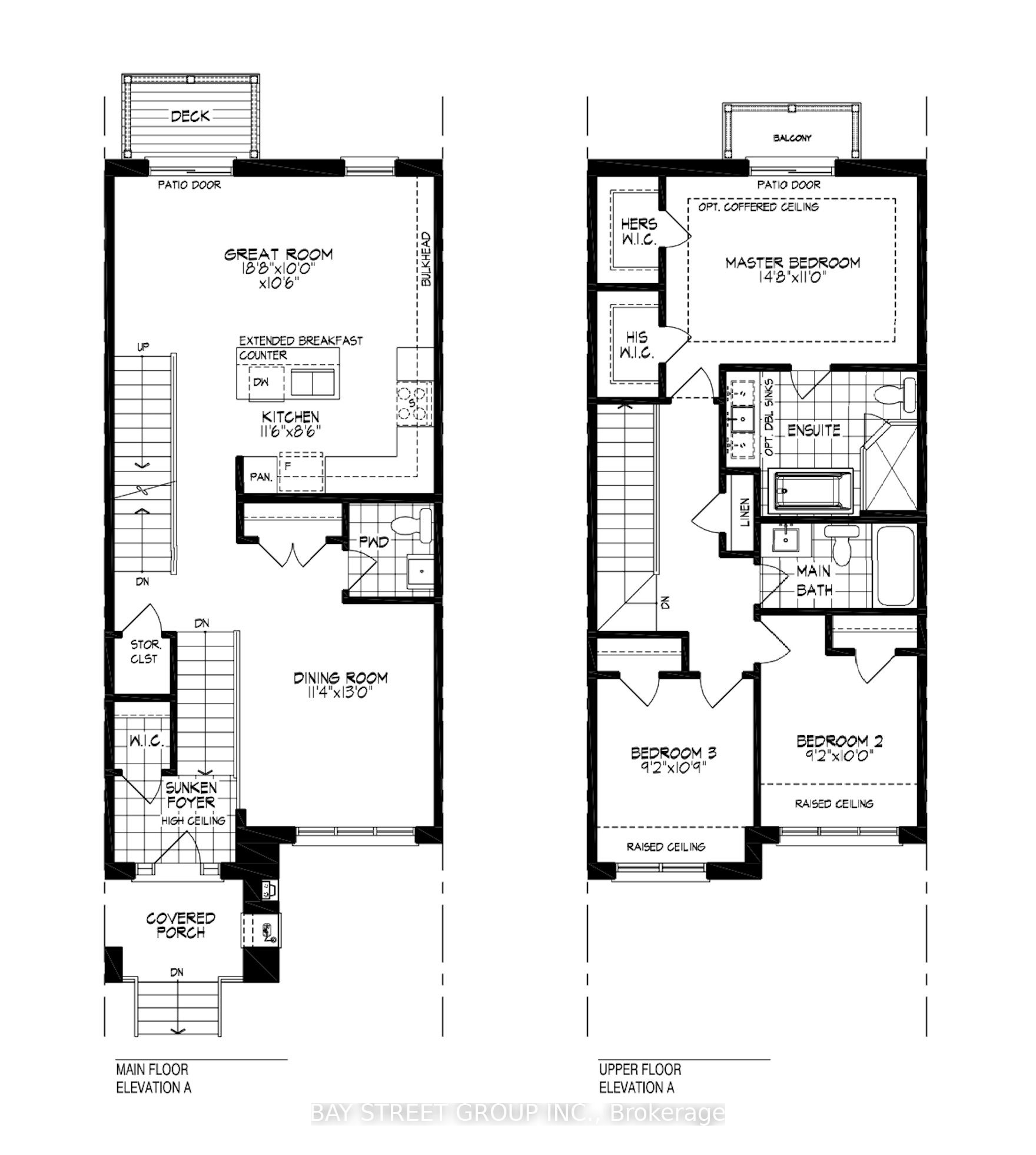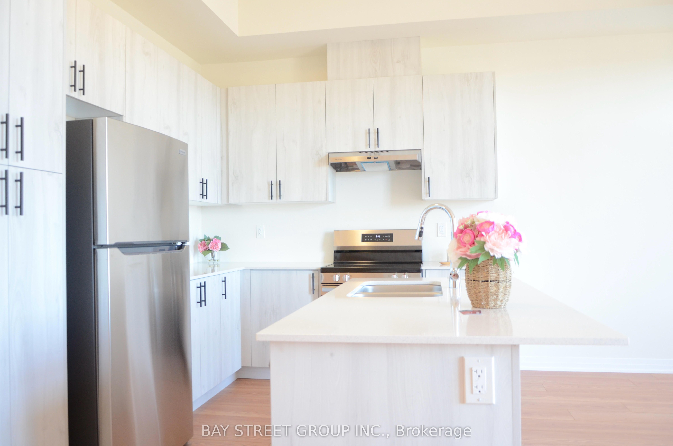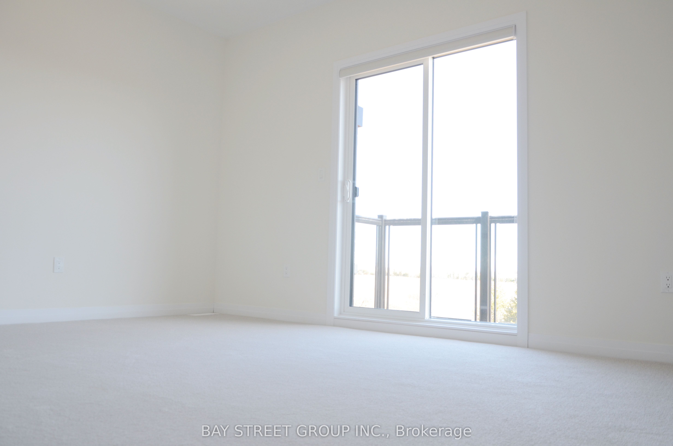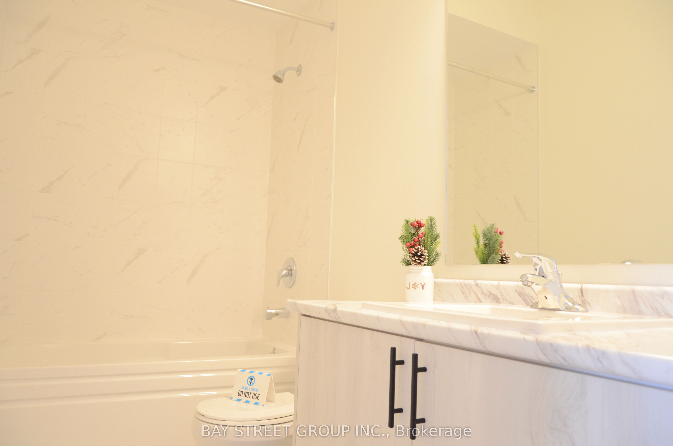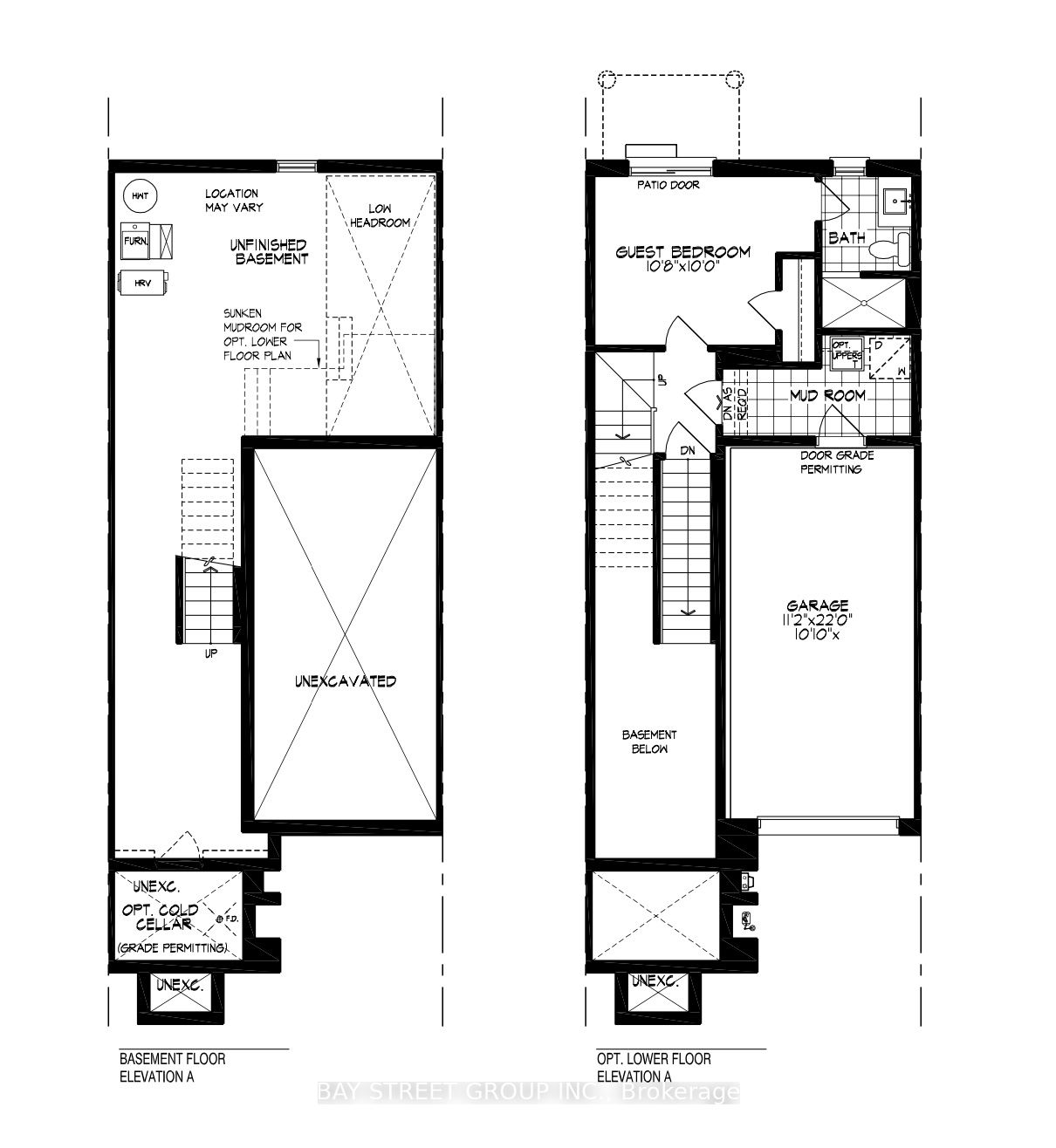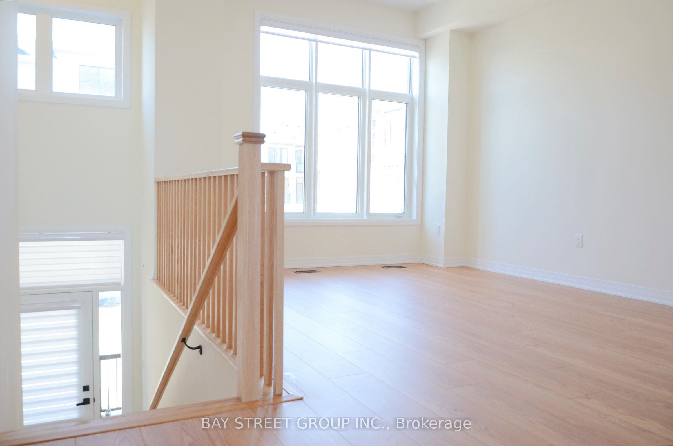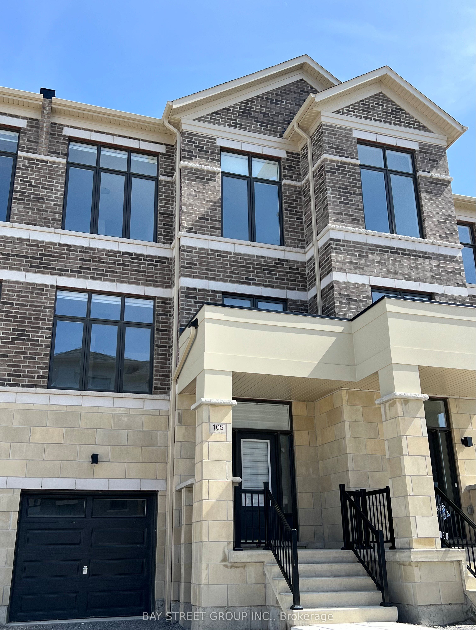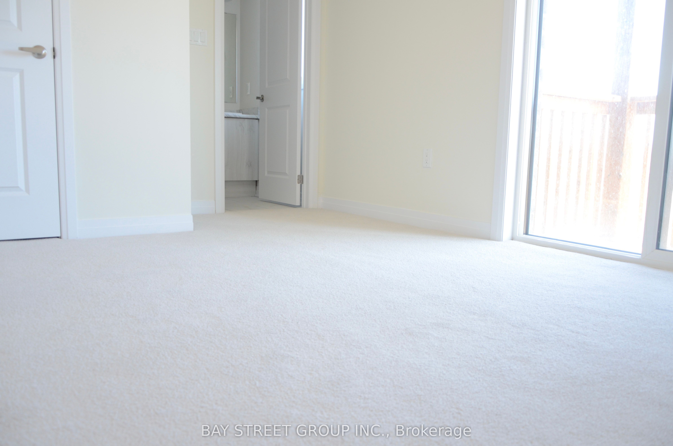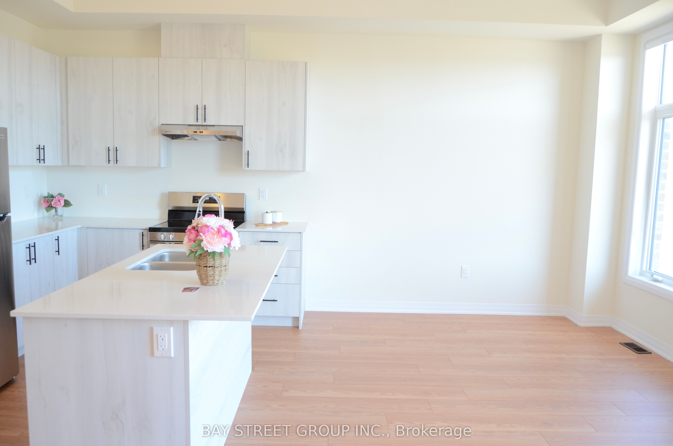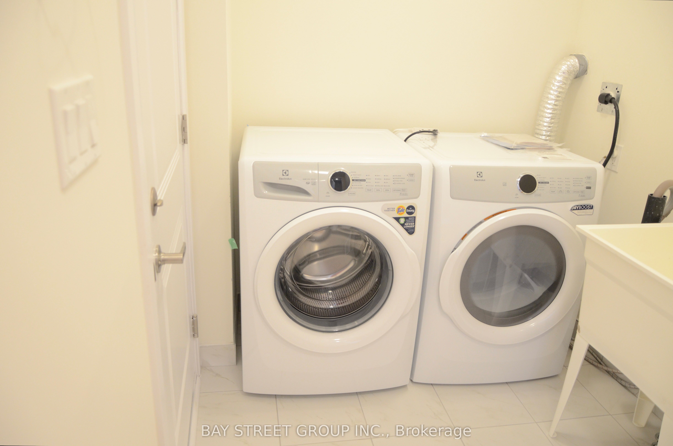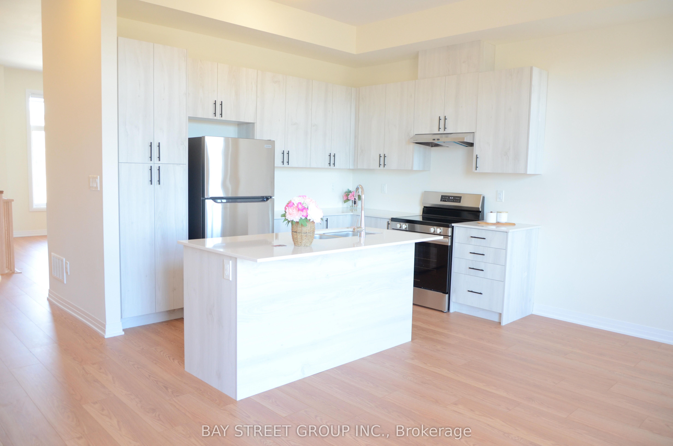
$3,550 /mo
Listed by BAY STREET GROUP INC.
Att/Row/Townhouse•MLS #N12056057•New
Room Details
| Room | Features | Level |
|---|---|---|
Kitchen 3.51 × 2.59 m | Hardwood FloorCentre IslandOverlooks Backyard | Main |
Dining Room 3.05 × 5.69 m | Hardwood FloorBreakfast BarCombined w/Kitchen | Main |
Living Room 3.46 × 3.96 m | Hardwood FloorLarge WindowOverlooks Frontyard | Main |
Primary Bedroom 4.47 × 3.35 m | Double Closet4 Pc EnsuiteW/O To Balcony | Upper |
Bedroom 2 2.8 × 3.05 m | ClosetLarge Window | Upper |
Bedroom 3 3.28 × 2.8 m | Large WindowCloset | Upper |
Client Remarks
Brand New Luxury Townhouse With 4 Spacious Bedrooms & 3.5 Bathrooms. The 4th Bedroom Can Be A Quiet Home Office. Top Builder: Marlin Spring Developments. Large Kitchen Comes With Functional Centre Island And High-End Stainless Steel Appliances. Plenty Of Storage Spaces. Family Room Is Separated From Living Room, Which Provides Better Privacy. Enjoy The Sunshine All Year Round On Three Balconies. Walkout Basement Has The Access To Nature. This Community Is Near To Costco, Community Centre, Delicious Restaurants, Coffee Shops, LCBO, Bakery, Schools, Banks, Home Depot, Parks, Hwy 404, And So Much More.
About This Property
105 Millman Lane, Richmond Hill, L4E 3R9
Home Overview
Basic Information
Walk around the neighborhood
105 Millman Lane, Richmond Hill, L4E 3R9
Shally Shi
Sales Representative, Dolphin Realty Inc
English, Mandarin
Residential ResaleProperty ManagementPre Construction
 Walk Score for 105 Millman Lane
Walk Score for 105 Millman Lane

Book a Showing
Tour this home with Shally
Frequently Asked Questions
Can't find what you're looking for? Contact our support team for more information.
Check out 100+ listings near this property. Listings updated daily
See the Latest Listings by Cities
1500+ home for sale in Ontario

Looking for Your Perfect Home?
Let us help you find the perfect home that matches your lifestyle
