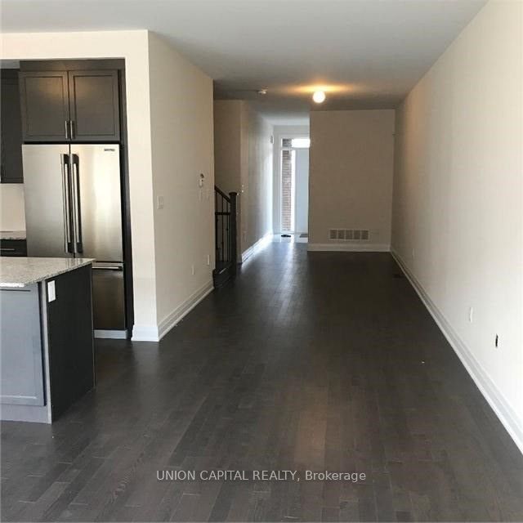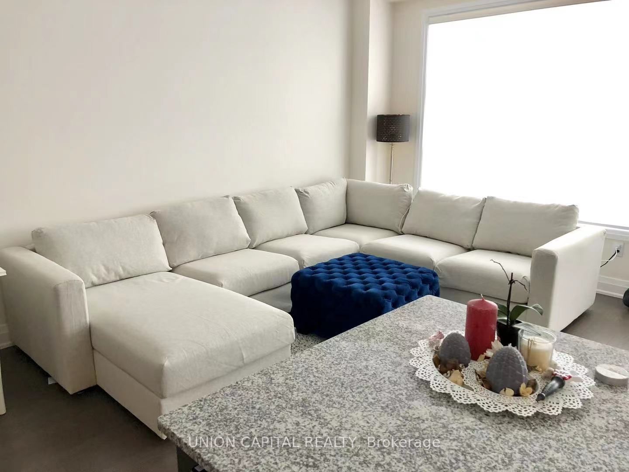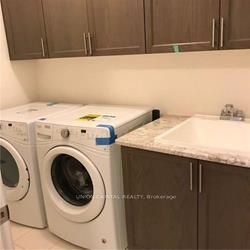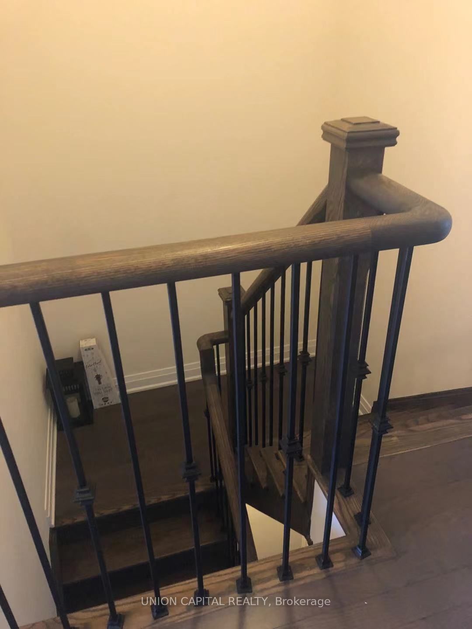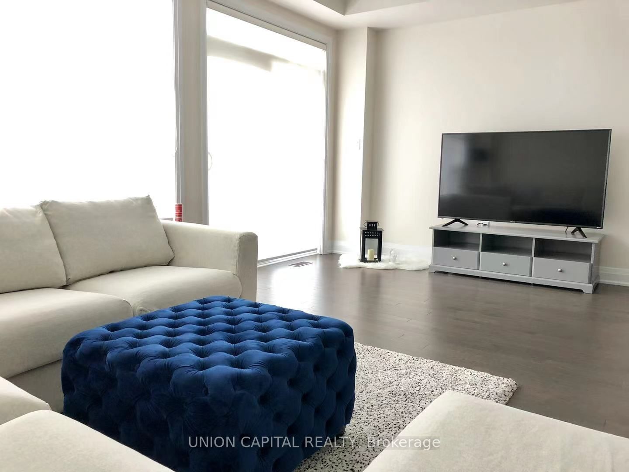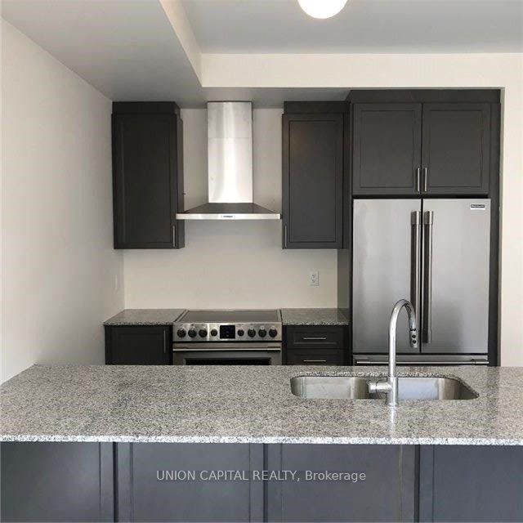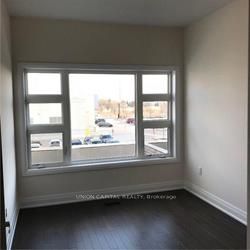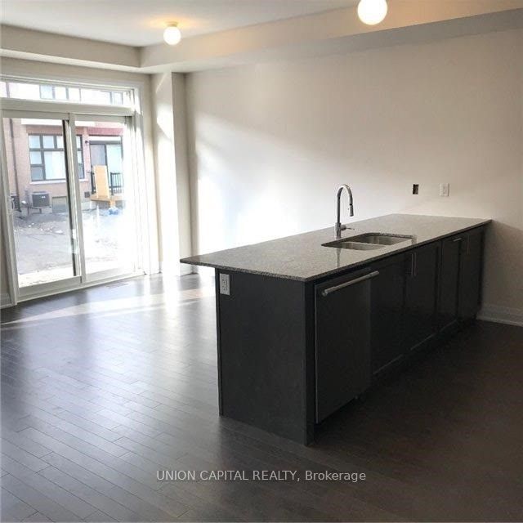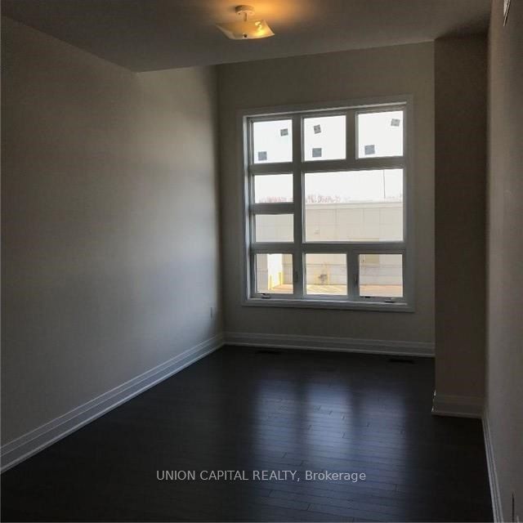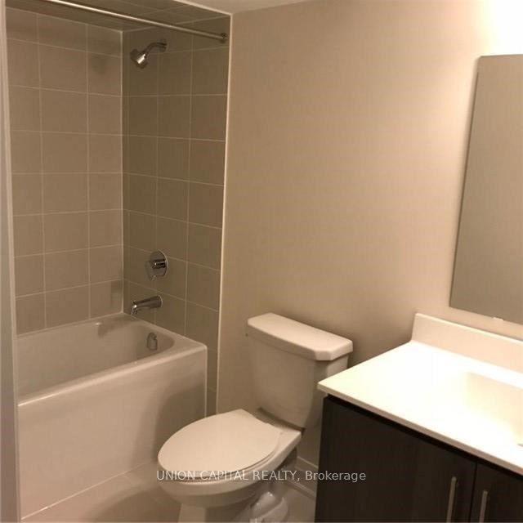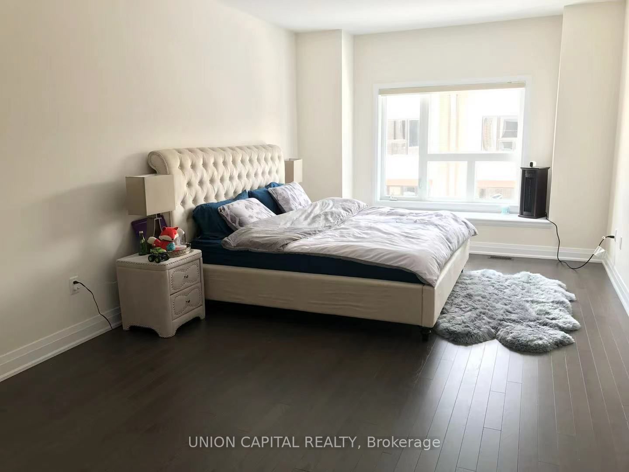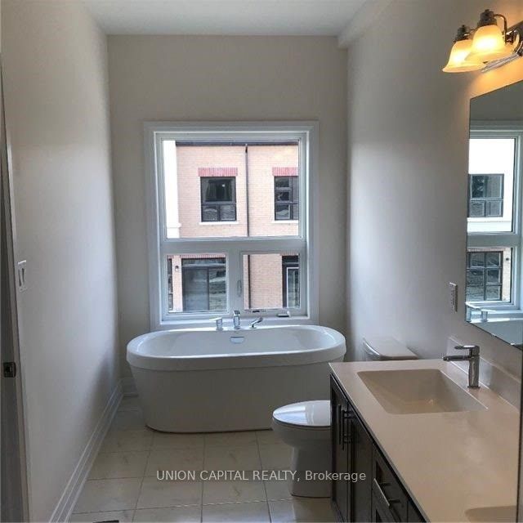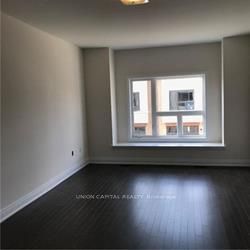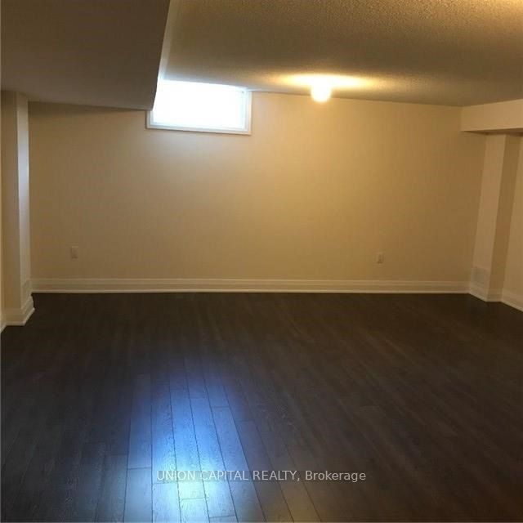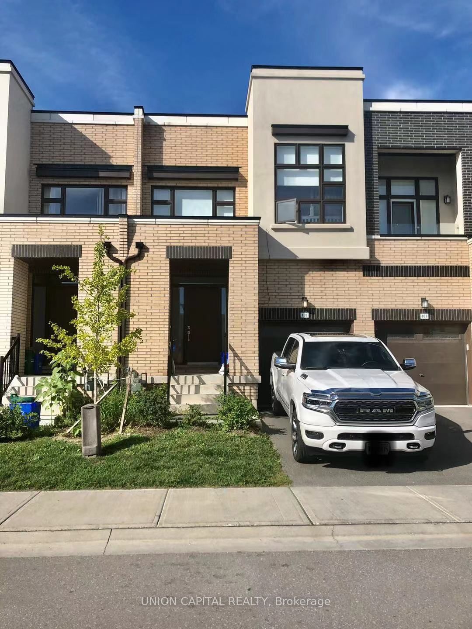
$3,800 /mo
Listed by UNION CAPITAL REALTY
Att/Row/Townhouse•MLS #N12134571•New
Room Details
| Room | Features | Level |
|---|---|---|
Living Room 5.95 × 3.05 m | Hardwood FloorOpen ConceptCombined w/Dining | Main |
Kitchen 2.75 × 2.75 m | Galley KitchenGranite CountersStainless Steel Appl | Main |
Dining Room 3.15 × 2.65 m | Hardwood FloorEat-in KitchenW/O To Yard | Main |
Primary Bedroom 6.2 × 5.75 m | Large WindowWalk-In Closet(s)5 Pc Ensuite | Second |
Bedroom 2 4.2 × 3.5 m | Large WindowEast ViewWalk-In Closet(s) | Second |
Bedroom 3 4.2 × 3 m | Large WindowLarge ClosetPicture Window | Second |
Client Remarks
Available July 1st. Bright& Spacious Over 2500 Sqft Elite Town 3 Bedrooms 4 Washrooms At Dovensleigh Community. Great Layout 9' Ceilings, Hardwood Floor Thru-Out, Granite Counter Kitchen, 5 Pc Master Ensuite W/Step Up Tub. Top Of The Line Finishes Lots Of Upgrades, Finished Basement. Great Schools Redstone Public School & Richmond Green Ss. Close To All Amenities And Public Transit. Minutes To Hwy404 & Richmond Hill Go Station. Perfect for young professionals, students, and newcomers seeking space, style, and convenience in one of Richmond Hill's most desirable locations.
About This Property
105 Causland Lane, Richmond Hill, L4S 0G5
Home Overview
Basic Information
Walk around the neighborhood
105 Causland Lane, Richmond Hill, L4S 0G5
Shally Shi
Sales Representative, Dolphin Realty Inc
English, Mandarin
Residential ResaleProperty ManagementPre Construction
 Walk Score for 105 Causland Lane
Walk Score for 105 Causland Lane

Book a Showing
Tour this home with Shally
Frequently Asked Questions
Can't find what you're looking for? Contact our support team for more information.
See the Latest Listings by Cities
1500+ home for sale in Ontario

Looking for Your Perfect Home?
Let us help you find the perfect home that matches your lifestyle
