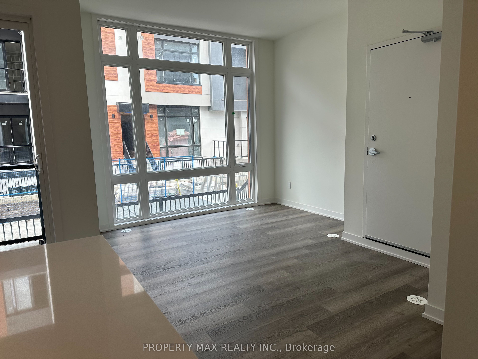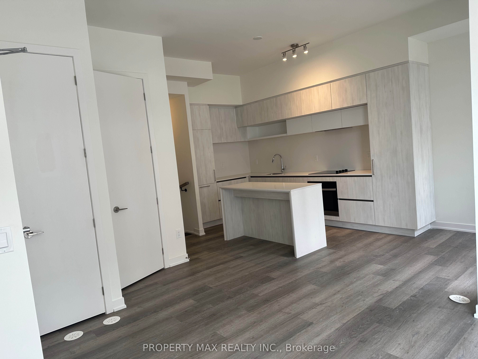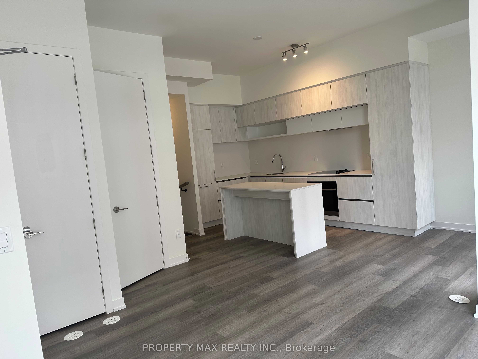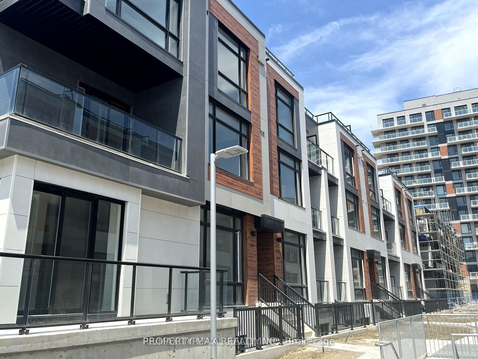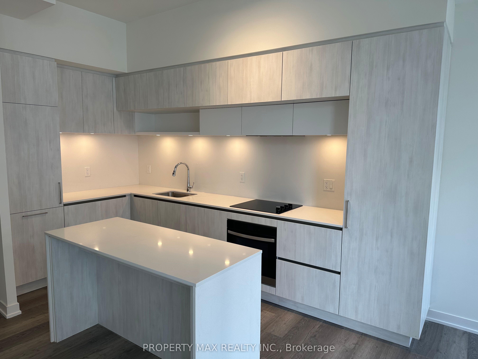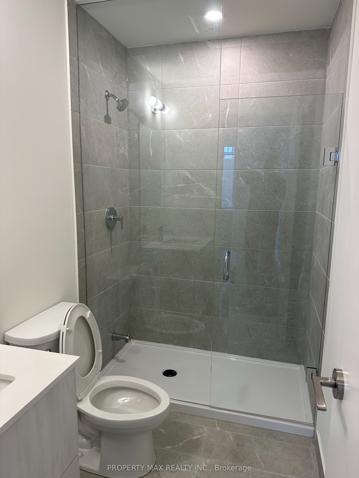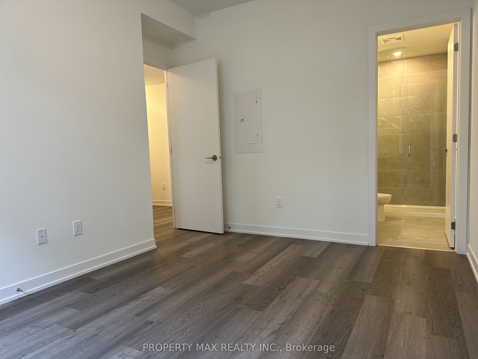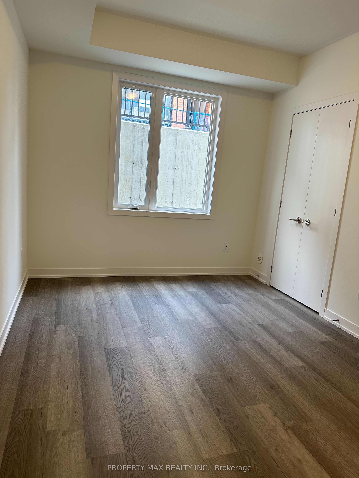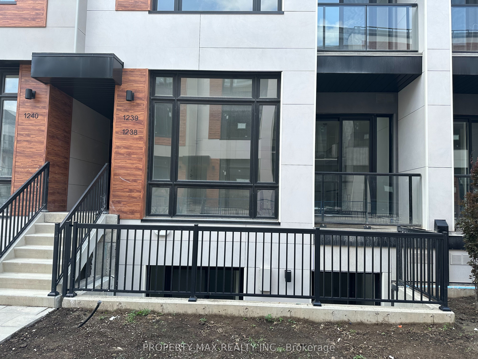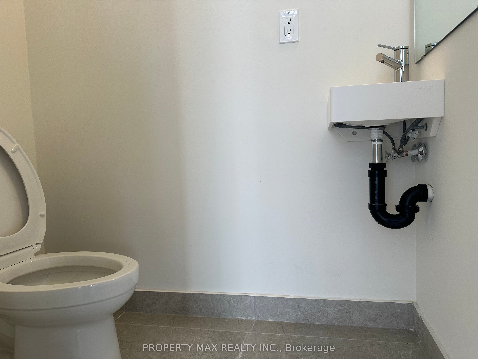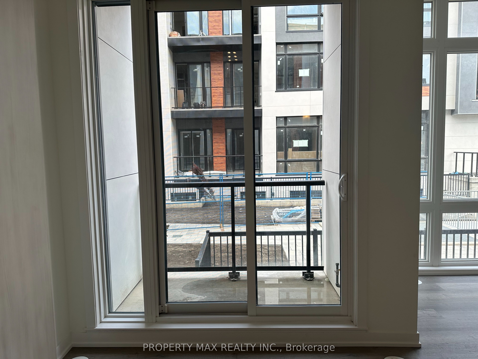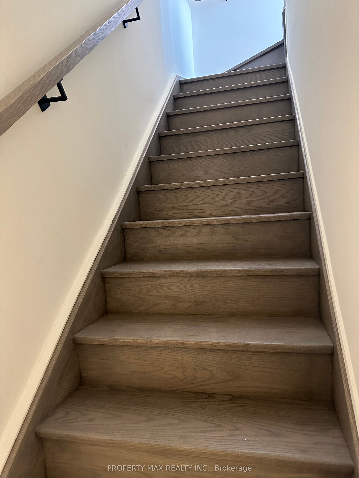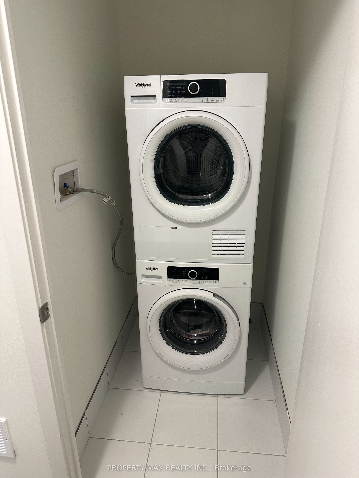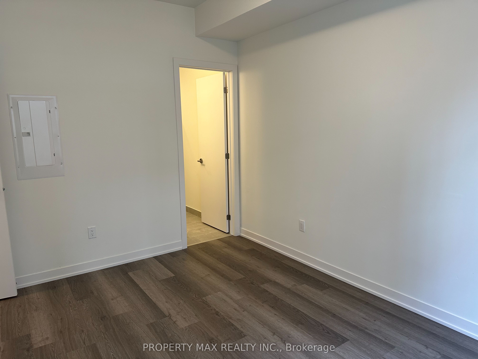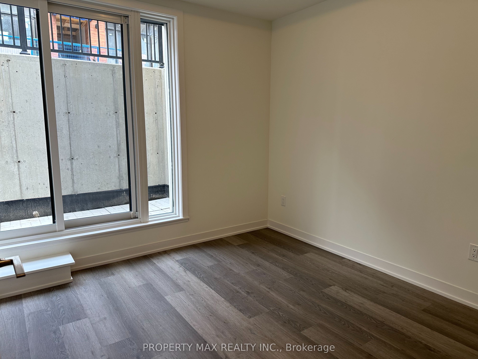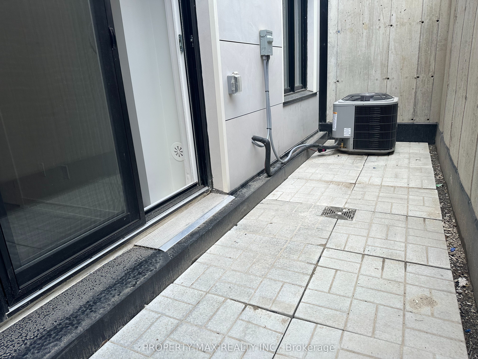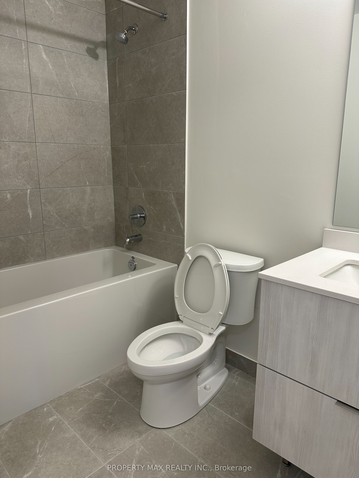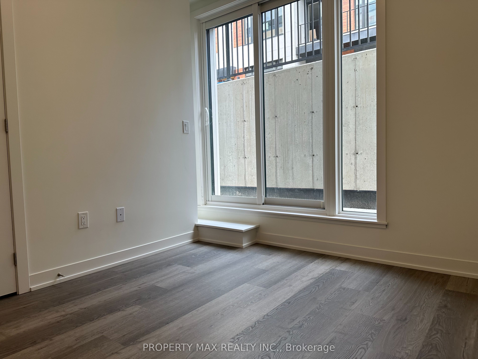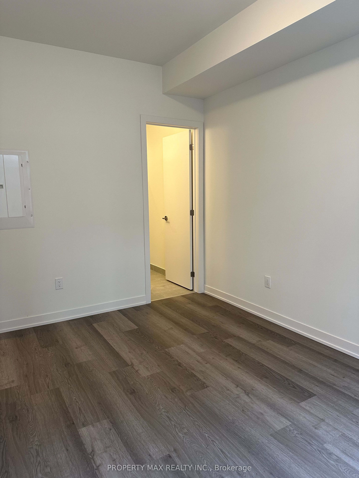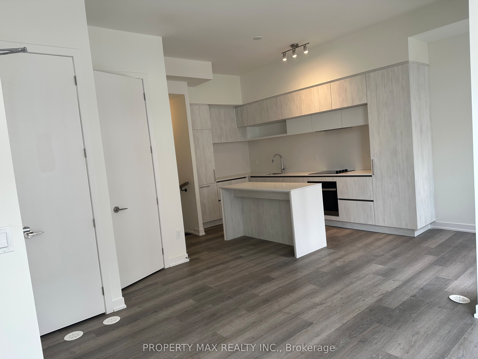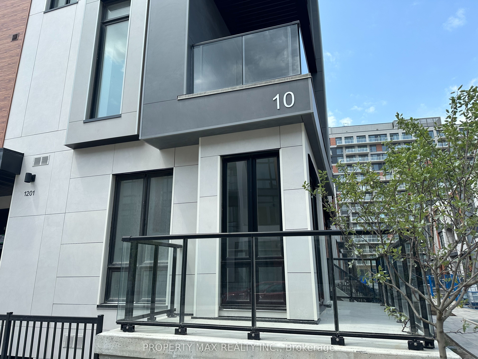
$2,800 /mo
Listed by PROPERTY MAX REALTY INC.
Condo Townhouse•MLS #N12187328•New
Room Details
| Room | Features | Level |
|---|---|---|
Living Room 4.3 × 3.65 m | Large WindowVinyl FloorCombined w/Dining | Main |
Kitchen 4.11 × 2.4 m | B/I AppliancesCentre IslandQuartz Counter | Main |
Dining Room 4.3 × 3 m | W/O To TerraceVinyl FloorCombined w/Living | Main |
Primary Bedroom 3.69 × 2.92 m | 3 Pc EnsuiteVinyl FloorLarge Window | Lower |
Bedroom 2 3.04 × 2.92 m | W/O To TerraceVinyl FloorCloset | Lower |
Client Remarks
High Demand Elgin East Located At Bayview & Elgin Mills Location!!! It has Two Levels with Two Bedrooms, Two Full Bathrooms and a Powder Room! It's Contemporary Design & Layout ! Built In Integrated Appliances, Quartz Countertops, Backsplash, Luxury Laminate Flooring throughout. 989 Sq.ft With Two Outdoor Terraces. 1 Underground Parking Spot And 1 Locker Included. High Speed Internet also Included in Rent! Enjoy the outdoors from your private terrace or patio, adding to the appeal of this charming home. Positioned next to Richmond Green Park and minutes from Highway 404, the location could be more perfect. You're just a short drive from Costco, various restaurants, golf courses, nature trails, sports fields, and community centers. .
About This Property
10 David Eyer Road, Richmond Hill, L4S 0N3
Home Overview
Basic Information
Amenities
BBQs Allowed
Bike Storage
Visitor Parking
Walk around the neighborhood
10 David Eyer Road, Richmond Hill, L4S 0N3
Shally Shi
Sales Representative, Dolphin Realty Inc
English, Mandarin
Residential ResaleProperty ManagementPre Construction
 Walk Score for 10 David Eyer Road
Walk Score for 10 David Eyer Road

Book a Showing
Tour this home with Shally
Frequently Asked Questions
Can't find what you're looking for? Contact our support team for more information.
See the Latest Listings by Cities
1500+ home for sale in Ontario

Looking for Your Perfect Home?
Let us help you find the perfect home that matches your lifestyle
