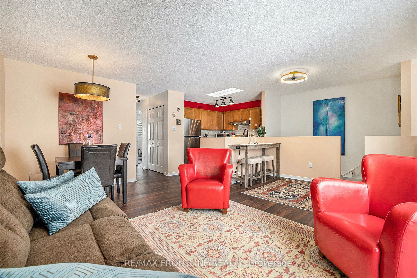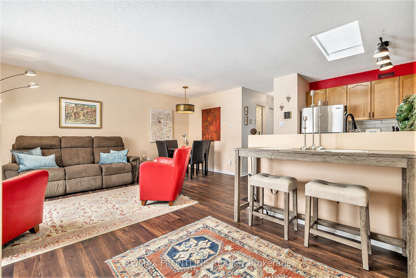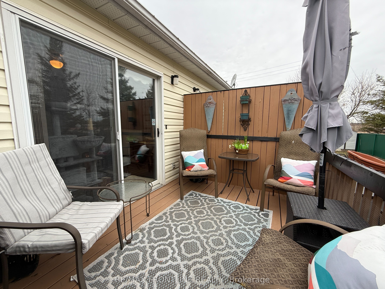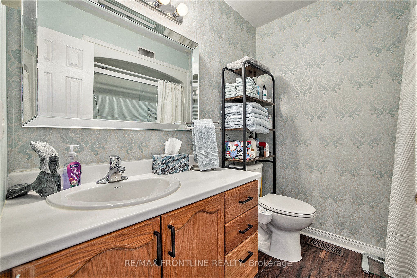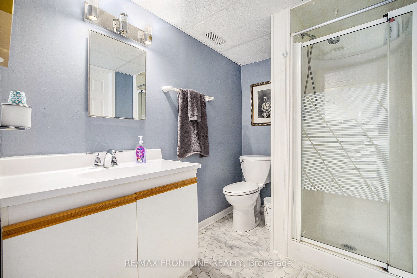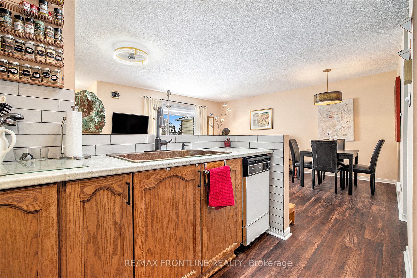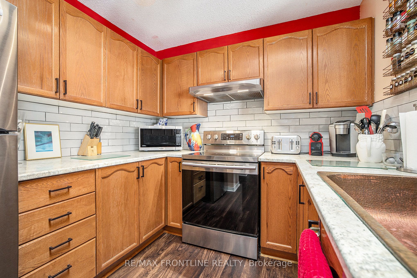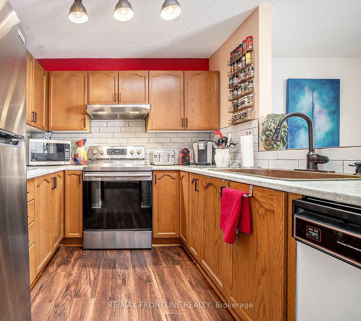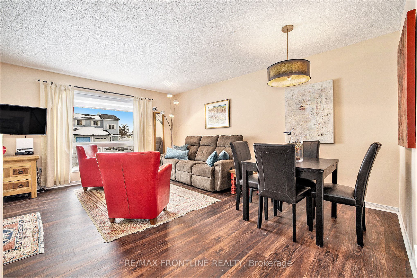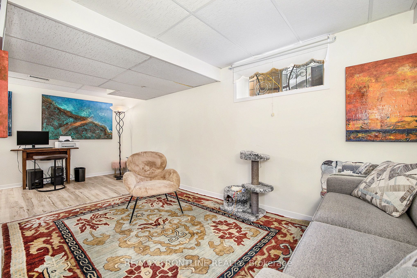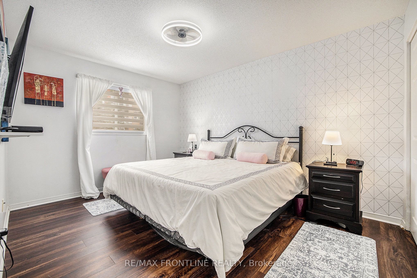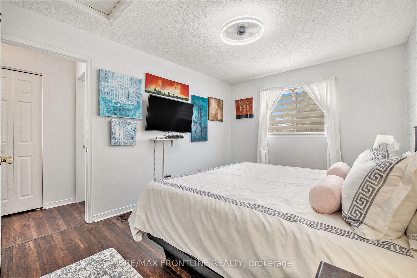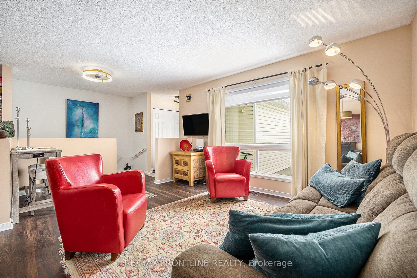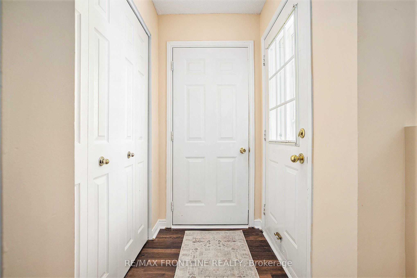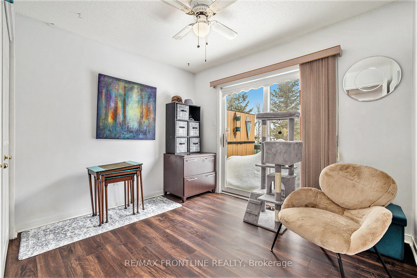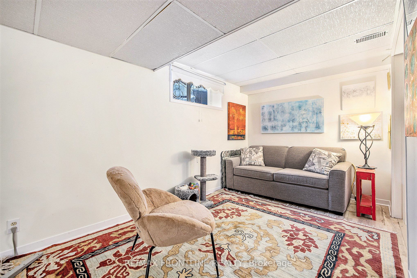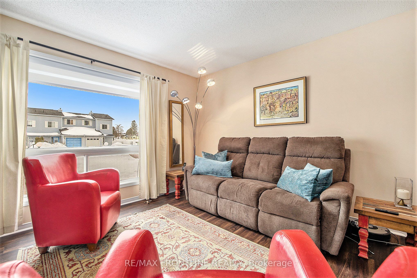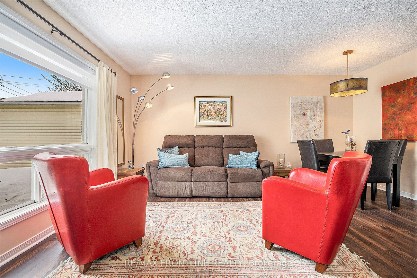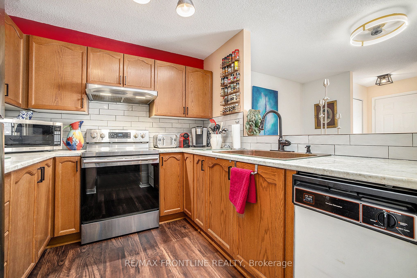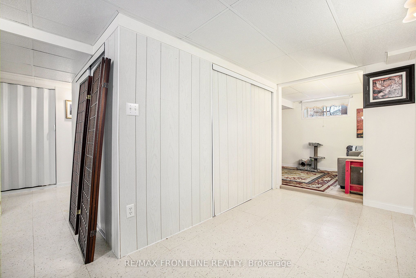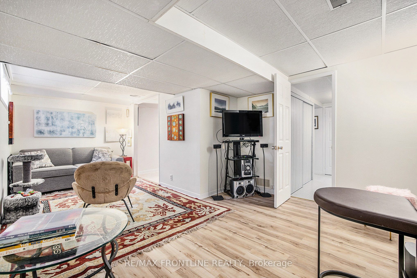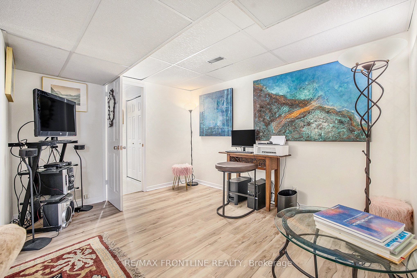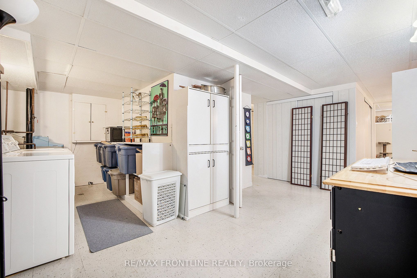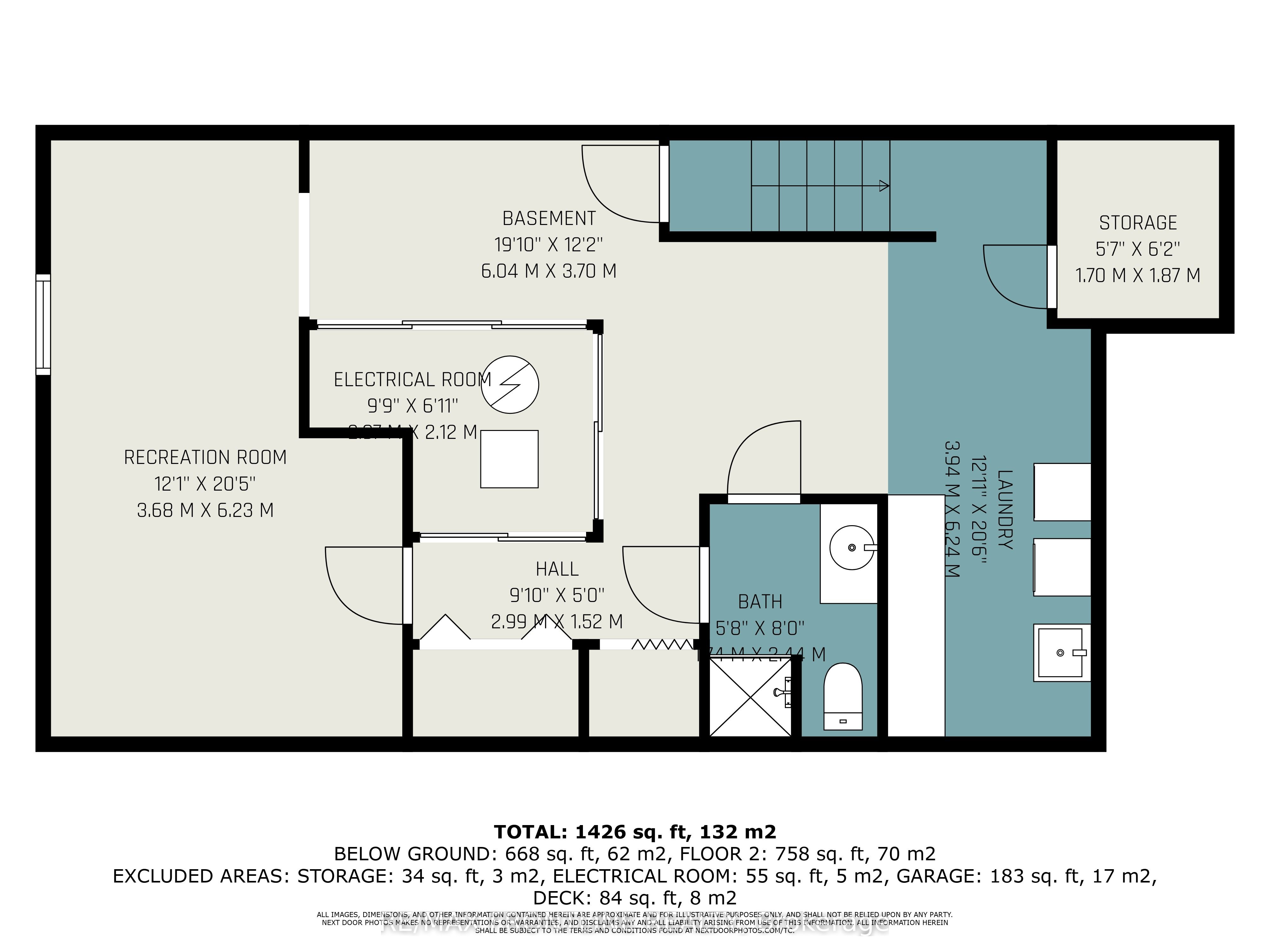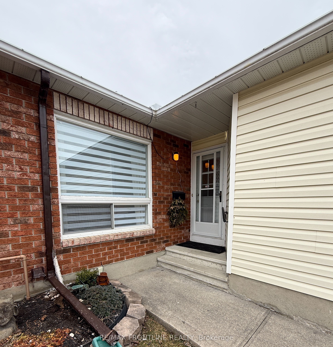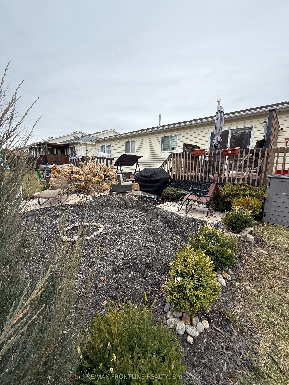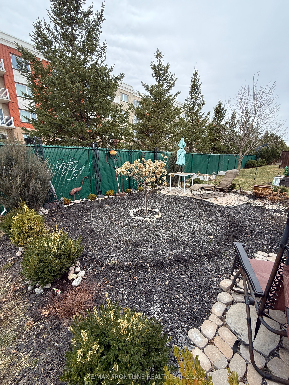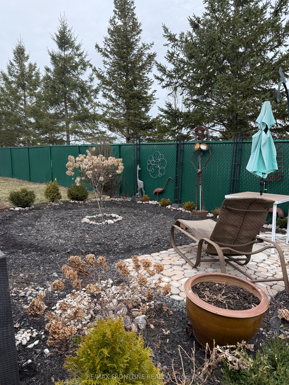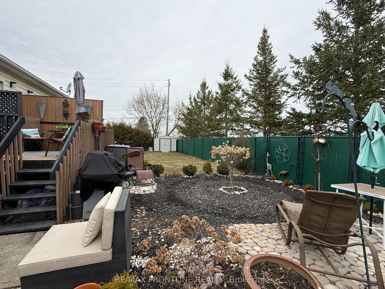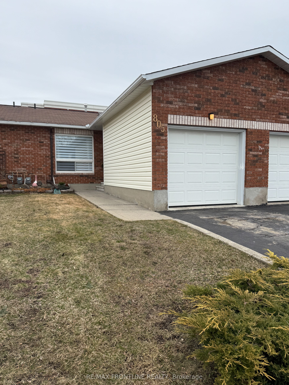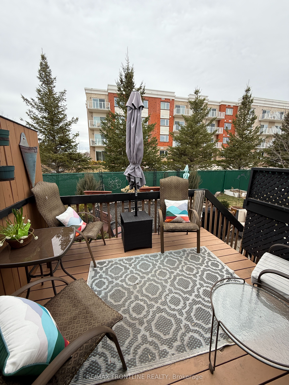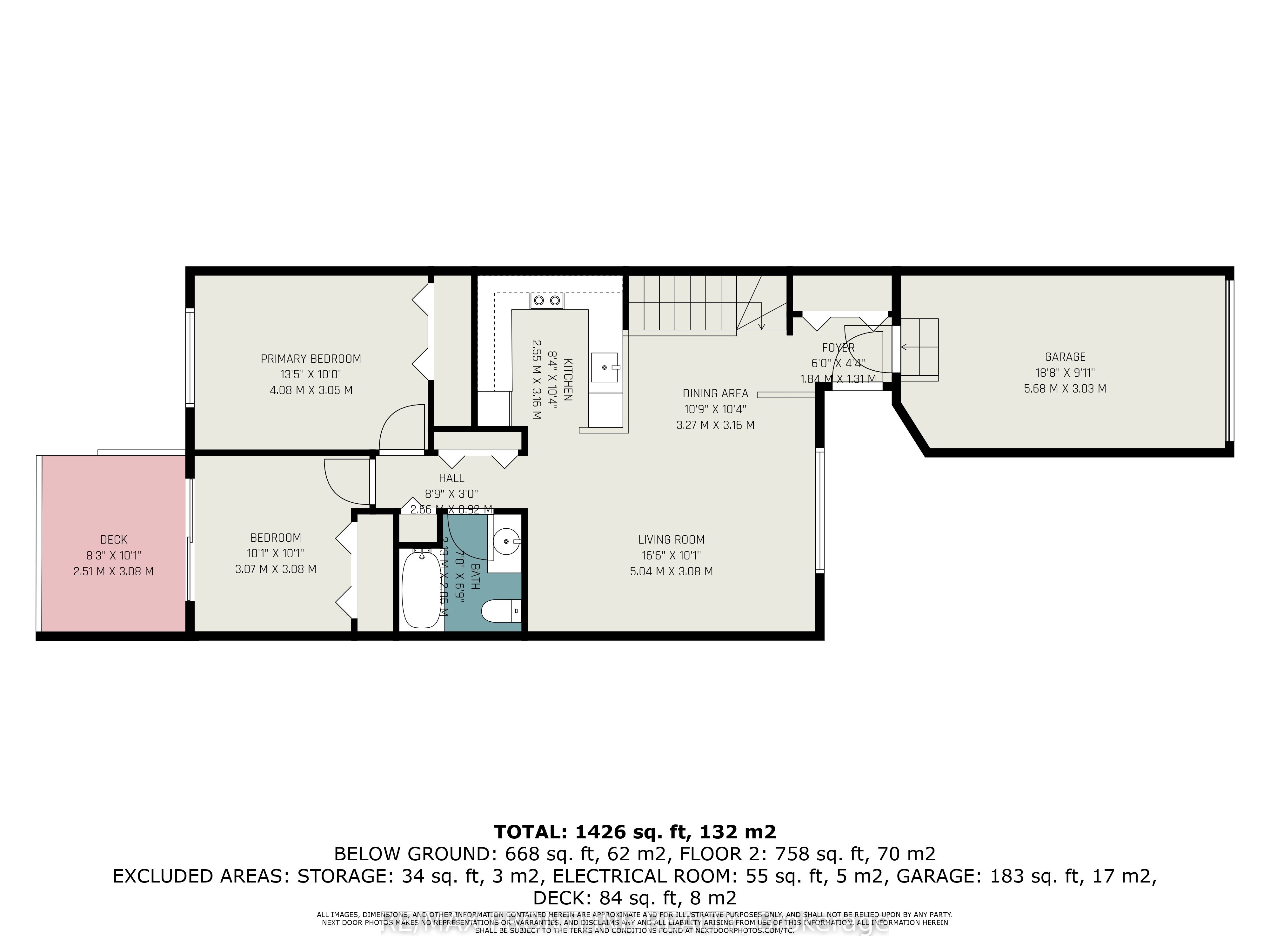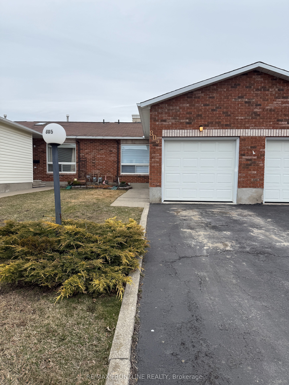
$379,900
Est. Payment
$1,451/mo*
*Based on 20% down, 4% interest, 30-year term
Listed by RE/MAX FRONTLINE REALTY
Att/Row/Townhouse•MLS #X11993579•Price Change
Room Details
| Room | Features | Level |
|---|---|---|
Living Room 5.04 × 3.08 m | Main | |
Dining Room 3.27 × 3.16 m | Main | |
Primary Bedroom 4.08 × 3.05 m | Main | |
Bedroom 3.07 × 3.08 m | Main | |
Kitchen 2.55 × 3.16 m | Main | |
Primary Bedroom 4.03 × 3.07 m | Main |
Client Remarks
Welcome to this charming townhouse in a great location in Renfrew, offering an open concept design that seamlessly connects the kitchen, living room, and dining area, creating a cozy space. This beautiful home features two bedrooms on the main level plus a finished family room or 3rd bedroom if preferred in the lower level, creating flexible living arrangements for family members or guests. Fresh updates throughout the home include new flooring on the main level (and family room) and a fresh coat of paint, giving the space a modern, move-in ready feel. The natural light streams through well-placed windows and a fabulous skylight in the kitchen, brightening the open concept living space throughout the day. A distinctive copper sink in the kitchen adds a touch of unique character.The primary bedroom provides a comfortable retreat, while the second bedroom (or office) offers versatility for your needs with direct access to the backyard space. The finished basement family room / bedroom if desired is a great feature, complete with a full bathroom, making it perfect for guests, teenagers, or a private living suite. Located in a family-friendly neighbourhood, this home offers the perfect blend of comfort and convenience. The thoughtful layout maximizes every square foot of living space, creating an efficient and comfortable home environment. The lower level's complete finishing adds significant value and living space.This property presents an excellent opportunity for first-time buyers, downsizers, or anyone seeking a well-maintained townhouse in a desirable location which makes this home an exceptional value in today's market.Don't miss the chance to make this welcoming townhouse your new home in one of Renfrew's most sought-after neighbourhoods.
About This Property
805 Eighth Street, Renfrew, K7V 4K9
Home Overview
Basic Information
Walk around the neighborhood
805 Eighth Street, Renfrew, K7V 4K9
Shally Shi
Sales Representative, Dolphin Realty Inc
English, Mandarin
Residential ResaleProperty ManagementPre Construction
Mortgage Information
Estimated Payment
$0 Principal and Interest
 Walk Score for 805 Eighth Street
Walk Score for 805 Eighth Street

Book a Showing
Tour this home with Shally
Frequently Asked Questions
Can't find what you're looking for? Contact our support team for more information.
See the Latest Listings by Cities
1500+ home for sale in Ontario

Looking for Your Perfect Home?
Let us help you find the perfect home that matches your lifestyle
