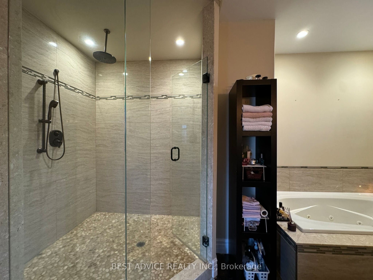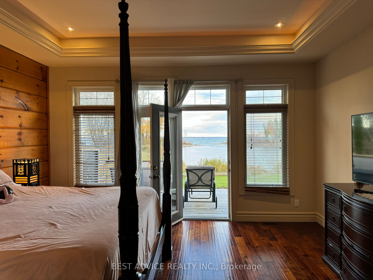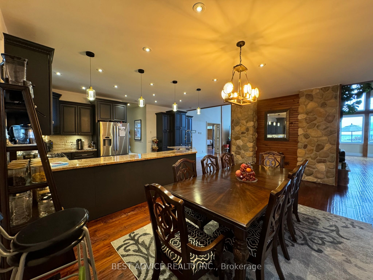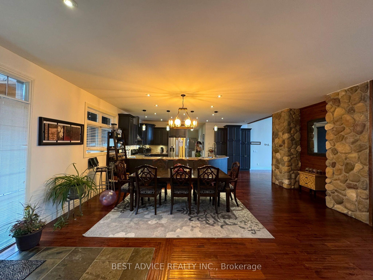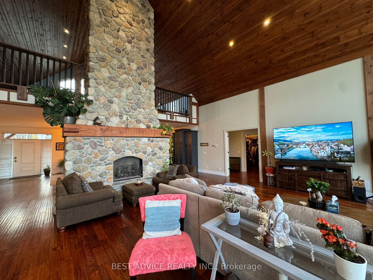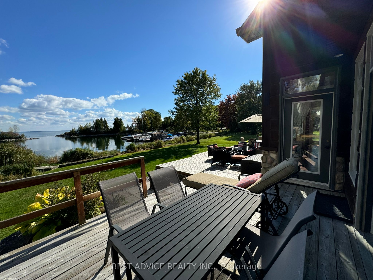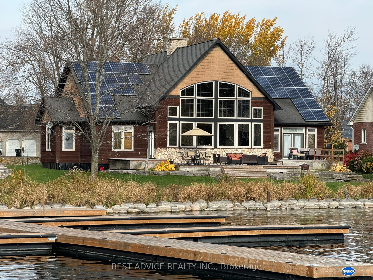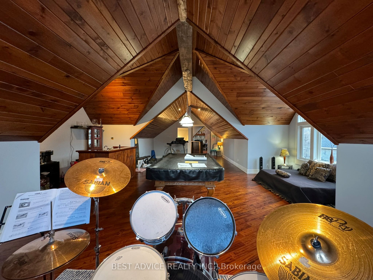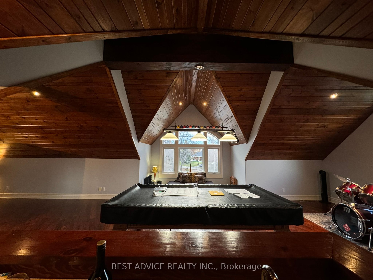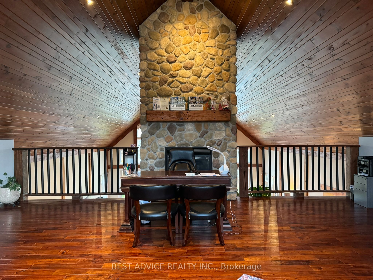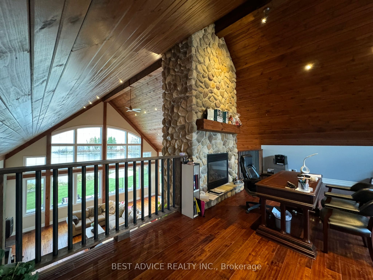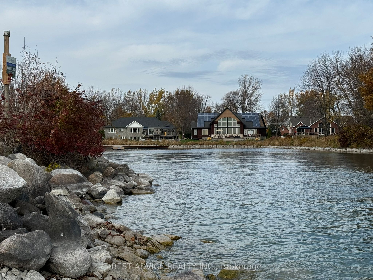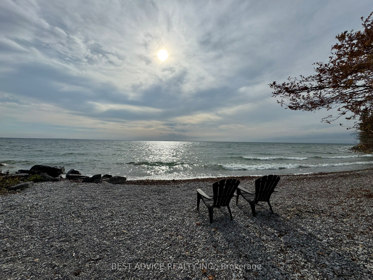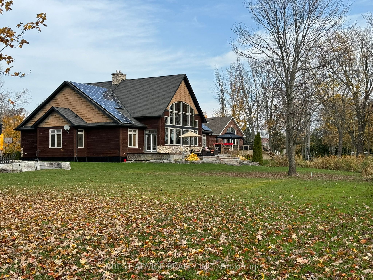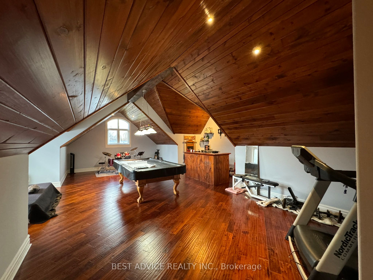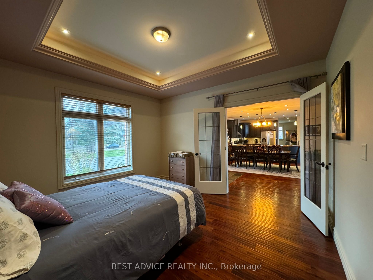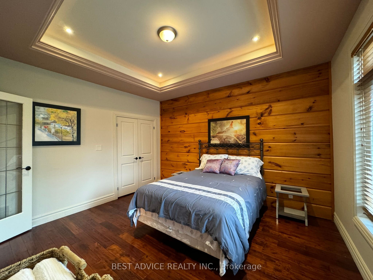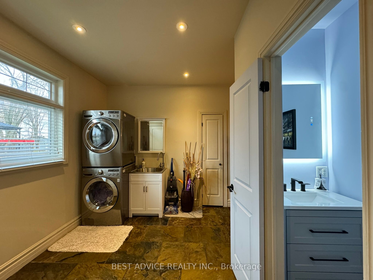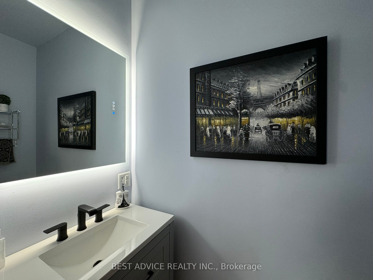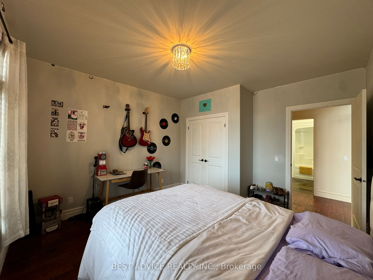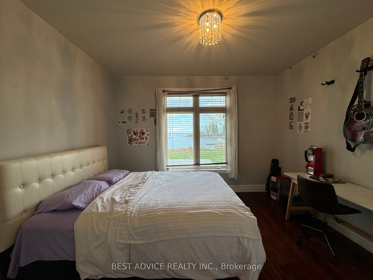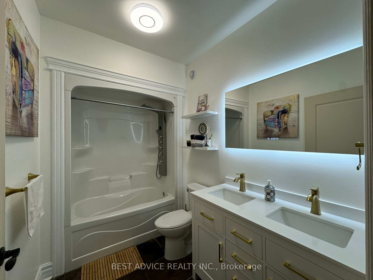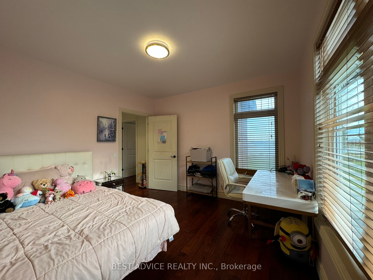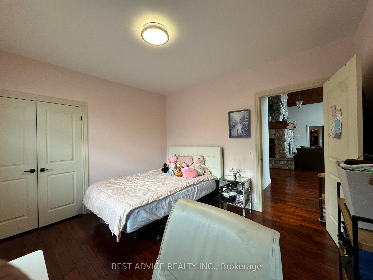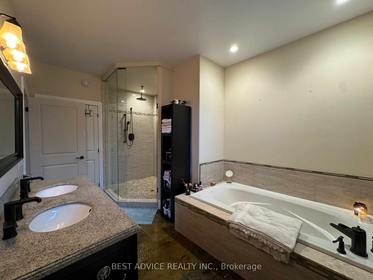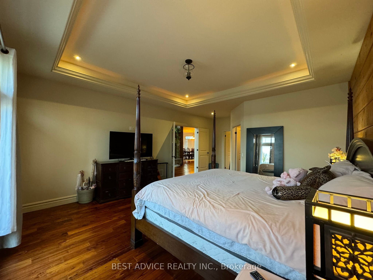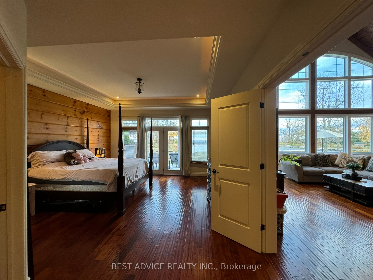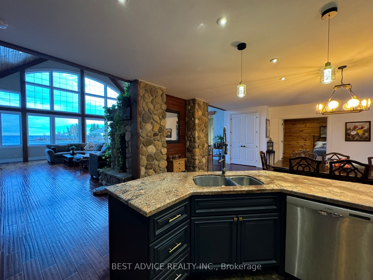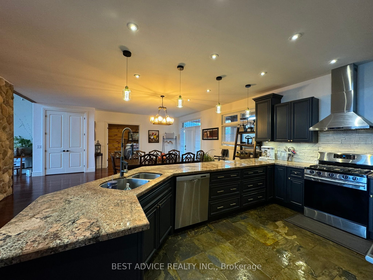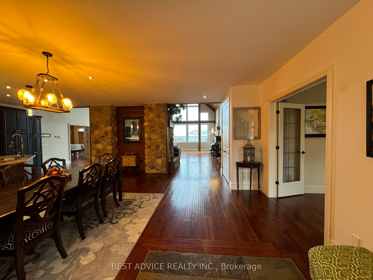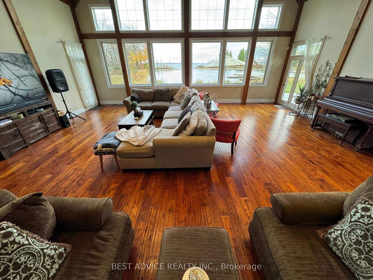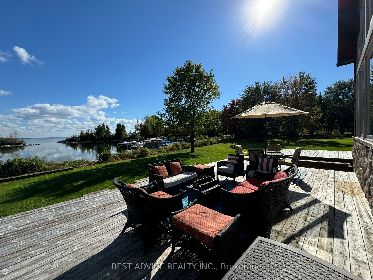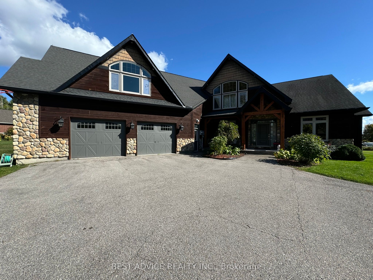
$2,358,000
Est. Payment
$9,006/mo*
*Based on 20% down, 4% interest, 30-year term
Listed by BEST ADVICE REALTY INC.
Detached•MLS #S12155306•New
Price comparison with similar homes in Ramara
Compared to 7 similar homes
95.6% Higher↑
Market Avg. of (7 similar homes)
$1,205,529
Note * Price comparison is based on the similar properties listed in the area and may not be accurate. Consult licences real estate agent for accurate comparison
Room Details
| Room | Features | Level |
|---|---|---|
Living Room 9 × 9 m | FireplaceW/O To PatioOverlook Water | Main |
Kitchen 3.3 × 6.25 m | Open ConceptUpdatedFamily Size Kitchen | Main |
Dining Room 5.6 × 6.25 m | Hardwood FloorOverlooks FrontyardOpen Concept | Main |
Primary Bedroom 4.87 × 4.72 m | Walk-In Closet(s)W/O To DeckOverlook Water | Main |
Bedroom 2 3.81 × 4.11 m | ClosetOverlook WaterHardwood Floor | Main |
Bedroom 3 3.65 × 3.81 m | Overlook WaterClosetHardwood Floor | Main |
Client Remarks
If you are looking for an extra-ordinary home that has everything from Montana style to Viceroy style build, from privacy to community amenities and Bungalow with second storey entertainment loft...This is the home for you. Beautiful viceroy style home built with 25 Ft high ceilings and huge glass windows-wall overlooking lake Simcoe. Custom built waterfront home with no expense spared and serviced by the town water and sewer, gives you the lifestyle that is best of both worlds. 1.5 hrs from GTA. 4 bedrooms, 3 bathrooms, 2 fireplaces, extra big garage that can fit 2 big trucks, & your toys & work bench. All bedrooms are 12 Ft high. On a private cul-de-sac, backing onto the marina & walk to the community beach in your backyard. The stone wall in the center of the house makes a huge statement that makes this home hard to ignore. Membership to Bayshore Village community offers golf course, outdoor swimming pool, club house, tennis courts, 3 marinas, boat/RV storage space. All bedrooms are on the main floor. Family Room / office on the upper loft w/fire place, open to below & overlooking the lake. Fun Rec room above the garage presently occupies Pool table, wet Bar, gym & music room. This house has everything for everyone.
About This Property
9 Fernwood Lane, Ramara, L0K 1B0
Home Overview
Basic Information
Walk around the neighborhood
9 Fernwood Lane, Ramara, L0K 1B0
Shally Shi
Sales Representative, Dolphin Realty Inc
English, Mandarin
Residential ResaleProperty ManagementPre Construction
Mortgage Information
Estimated Payment
$0 Principal and Interest
 Walk Score for 9 Fernwood Lane
Walk Score for 9 Fernwood Lane

Book a Showing
Tour this home with Shally
Frequently Asked Questions
Can't find what you're looking for? Contact our support team for more information.
See the Latest Listings by Cities
1500+ home for sale in Ontario

Looking for Your Perfect Home?
Let us help you find the perfect home that matches your lifestyle
