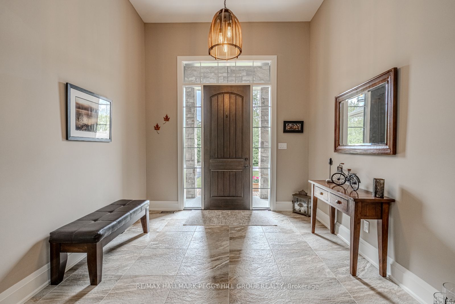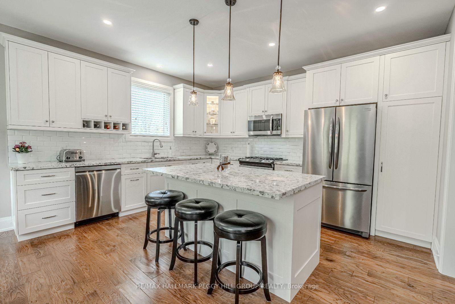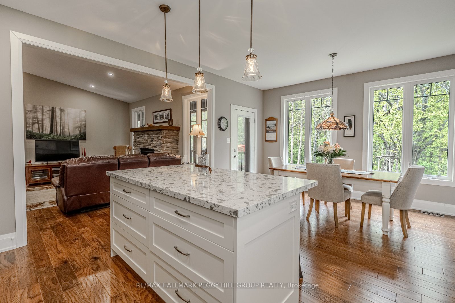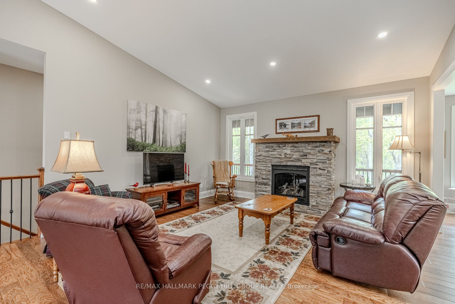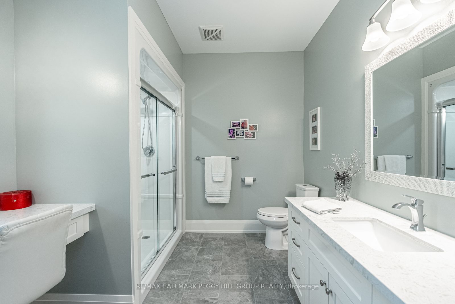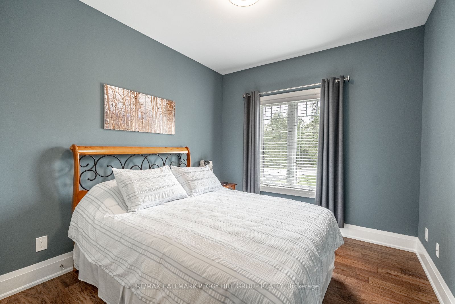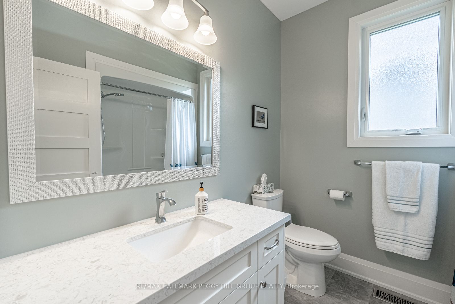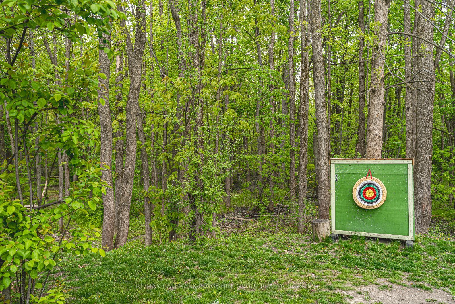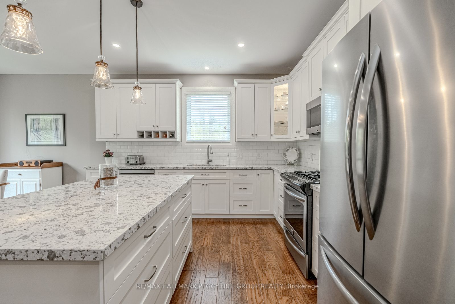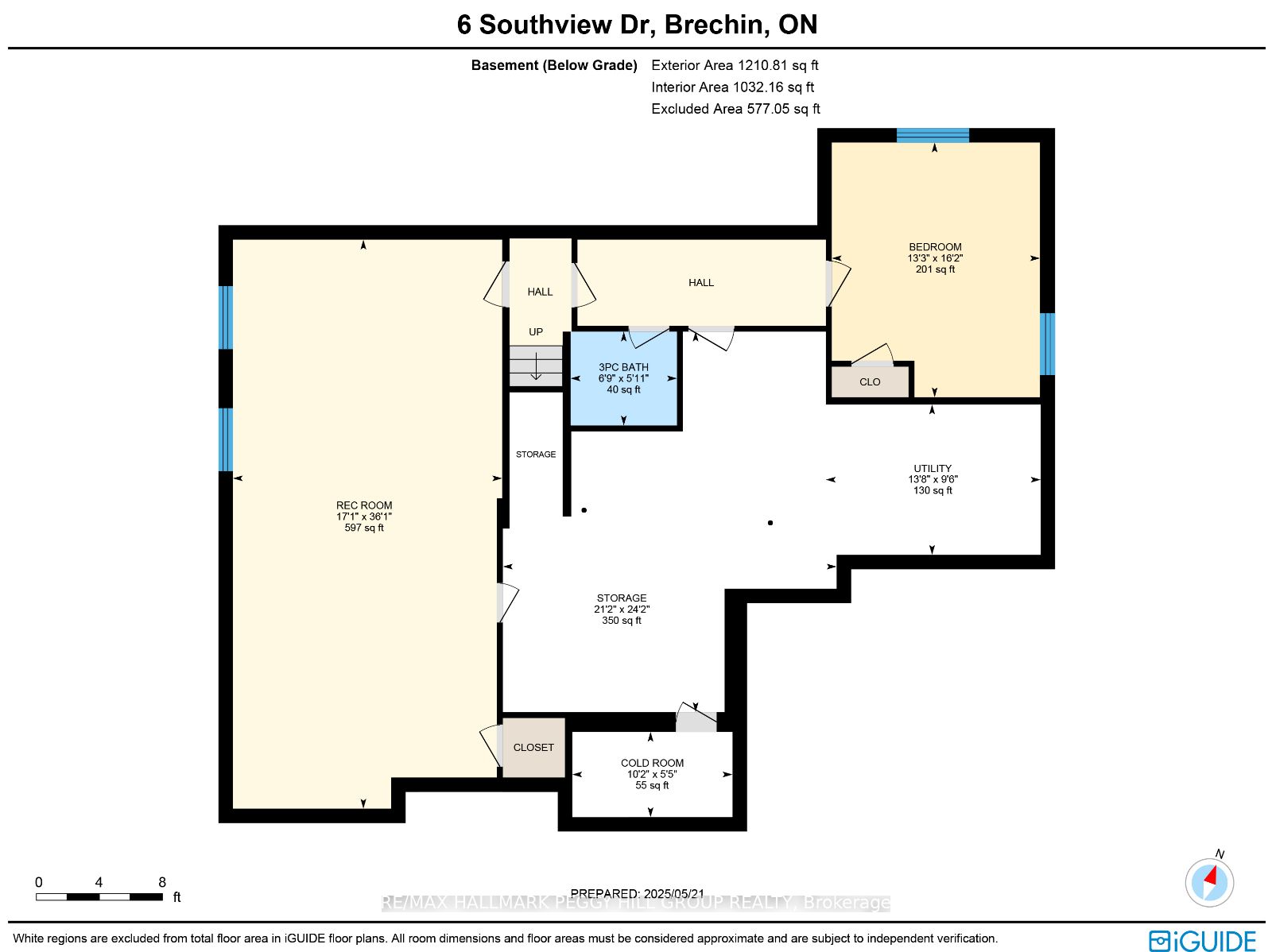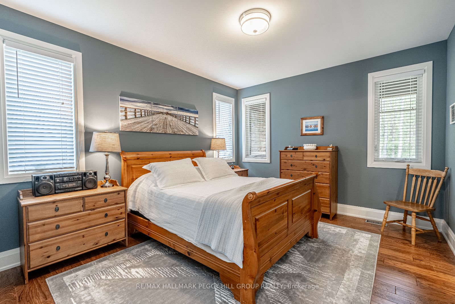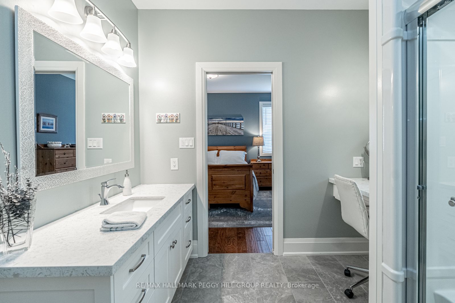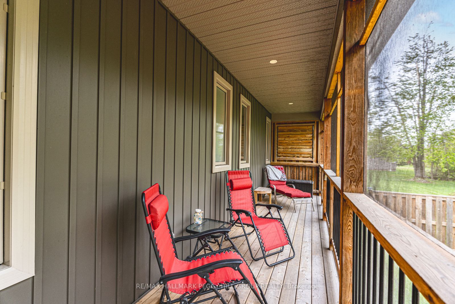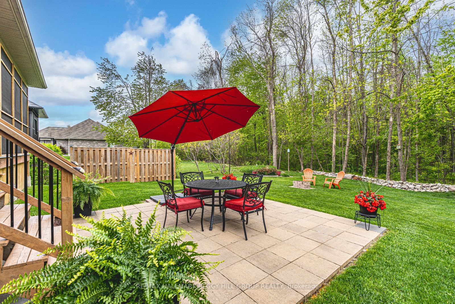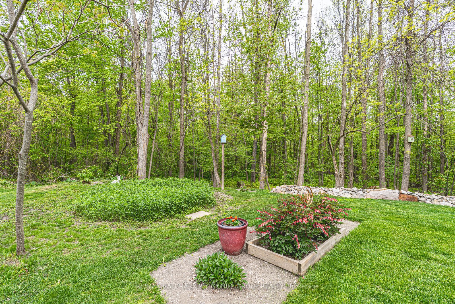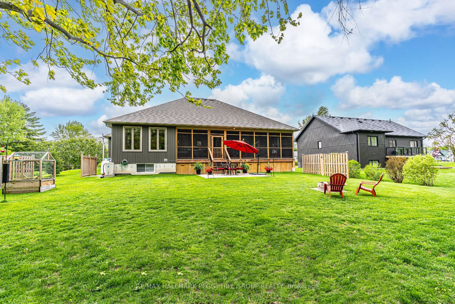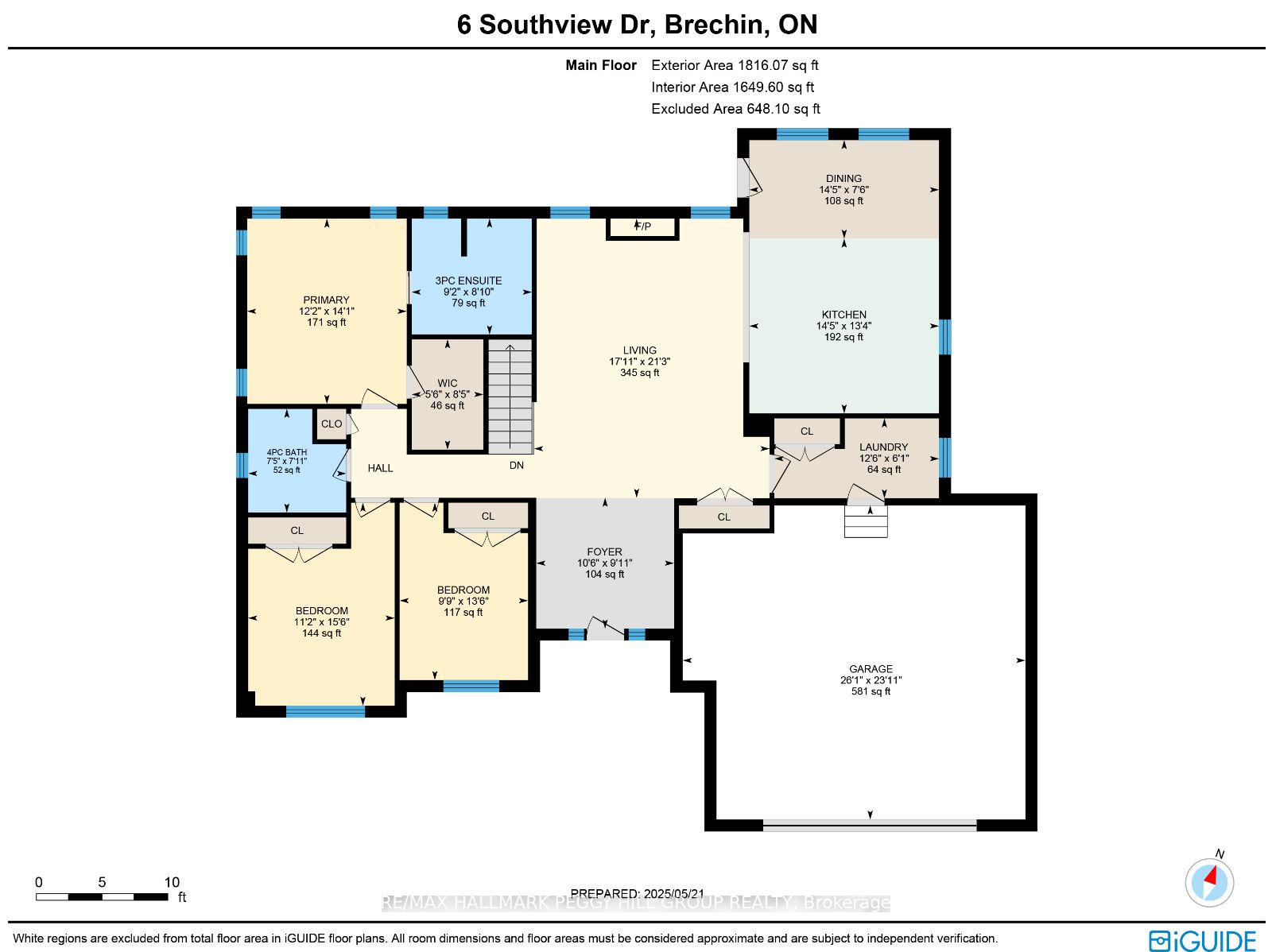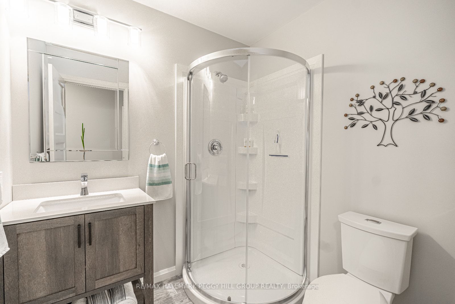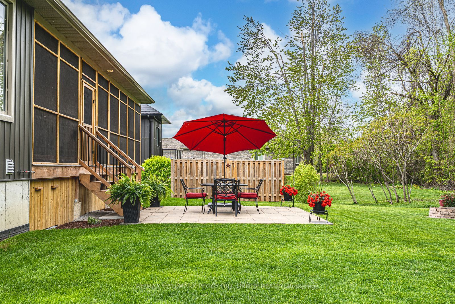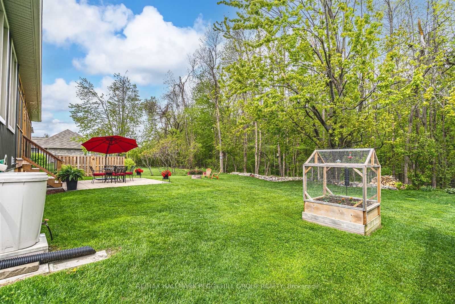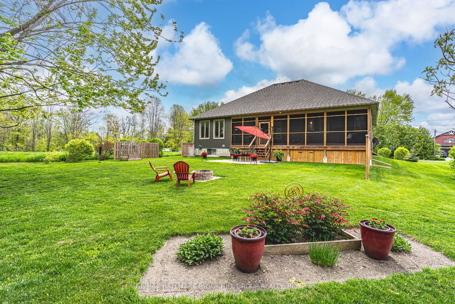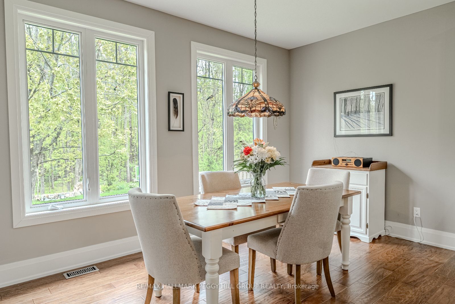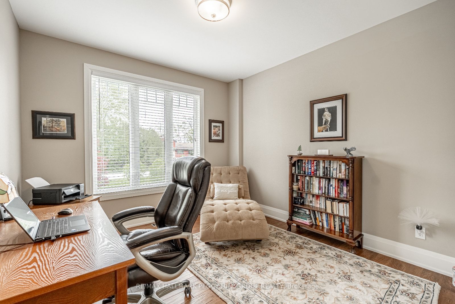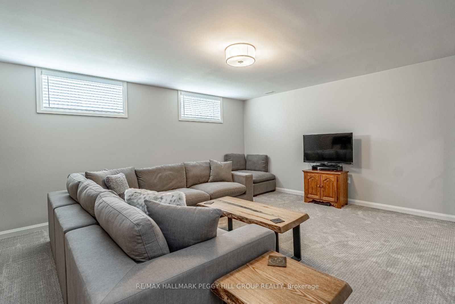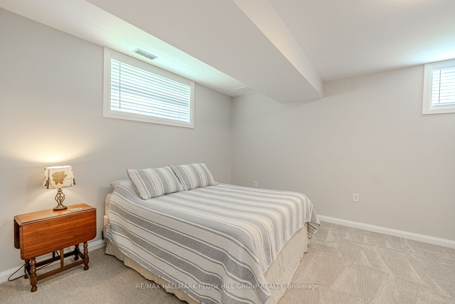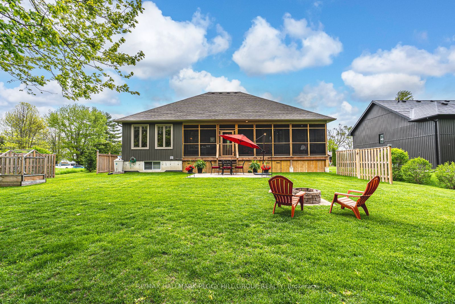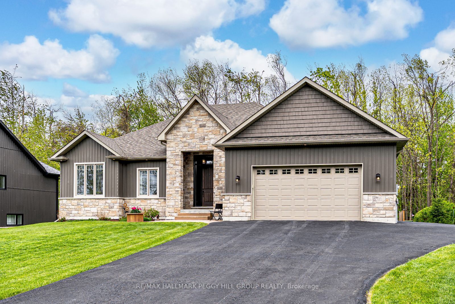
$1,199,000
Est. Payment
$4,579/mo*
*Based on 20% down, 4% interest, 30-year term
Listed by RE/MAX HALLMARK PEGGY HILL GROUP REALTY
Detached•MLS #S12190291•New
Price comparison with similar homes in Ramara
Compared to 17 similar homes
7.0% Higher↑
Market Avg. of (17 similar homes)
$1,120,232
Note * Price comparison is based on the similar properties listed in the area and may not be accurate. Consult licences real estate agent for accurate comparison
Room Details
| Room | Features | Level |
|---|---|---|
Kitchen 4.06 × 4.39 m | Main | |
Dining Room 2.29 × 4.39 m | Main | |
Living Room 6.48 × 5.46 m | Fireplace | Main |
Primary Bedroom 4.29 × 3.71 m | 3 Pc EnsuiteWalk-In Closet(s) | Main |
Bedroom 2 4.72 × 3.4 m | Main | |
Bedroom 3 4.11 × 2.97 m | Main |
Client Remarks
A REFINED RETREAT SURROUNDED BY NATURE & STEPS FROM LAKE SIMCOE - DISCOVER THE CHARM OF BAYSHORE VILLAGE! Welcome to the lifestyle you've been waiting for in the coveted lakeside community of Bayshore Village, just across from the sparkling shores of Lake Simcoe. This custom-built Lilac Homes masterpiece sits on a nearly half-acre lot backing onto a mature forest, offering serene privacy and year-round natural beauty. With quick access to waterfront parks and beaches, everyday essentials just 10 minutes away in Brechin, and vibrant shopping, dining, and entertainment only 20 minutes away in Orillia, the location is as convenient as it is scenic. Inside, discover a bright and airy open-concept layout with soaring 9-foot ceilings, a welcoming foyer, and a showstopping Napoleon fireplace with a stone surround anchoring the living space. The kitchen is a chefs delight, featuring premium quartz countertops, stainless steel appliances, and an island with seating for three. Step outside to your own tranquil oasis, complete with a screened-in deck, lower patio, and peaceful forest views - ideal for entertaining or unwinding beneath the trees. Downstairs, the finished lower level adds even more living space with 8-foot ceilings, a versatile rec room, an extra bedroom and full bath, a cold cellar, a workshop, and plenty of storage. Additional highlights include engineered flooring, ceramic tile, and upgraded broadloom throughout, convenient main floor laundry facilities, an oversized 24 x 24 garage with direct interior entry, and access to municipal services for everyday ease. Bayshore Community Association membership (approximately $1,100 annually) unlocks access to top-tier amenities including a pool, three marinas, a golf course, tennis courts, vibrant social programming, and more. Don't miss your chance to make this exceptional #HomeToStay yours - where comfort, nature, and community come together to create a lifestyle you'll never want to leave.
About This Property
6 Southview Drive, Ramara, L0K 1B0
Home Overview
Basic Information
Walk around the neighborhood
6 Southview Drive, Ramara, L0K 1B0
Shally Shi
Sales Representative, Dolphin Realty Inc
English, Mandarin
Residential ResaleProperty ManagementPre Construction
Mortgage Information
Estimated Payment
$0 Principal and Interest
 Walk Score for 6 Southview Drive
Walk Score for 6 Southview Drive

Book a Showing
Tour this home with Shally
Frequently Asked Questions
Can't find what you're looking for? Contact our support team for more information.
See the Latest Listings by Cities
1500+ home for sale in Ontario

Looking for Your Perfect Home?
Let us help you find the perfect home that matches your lifestyle
