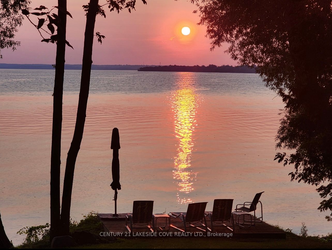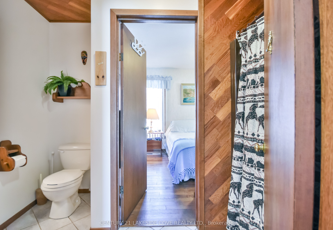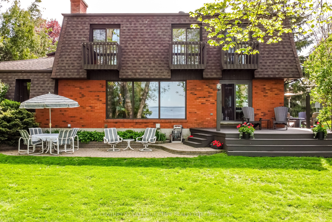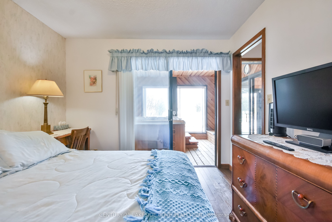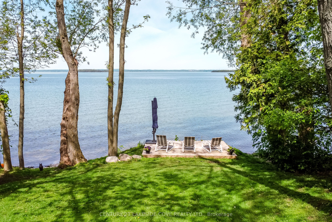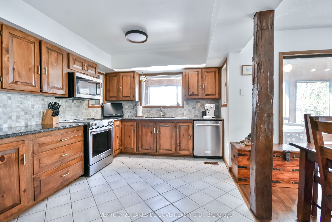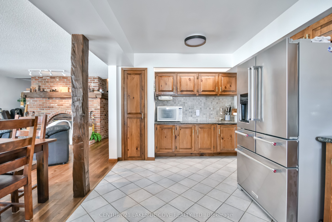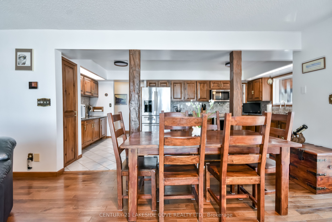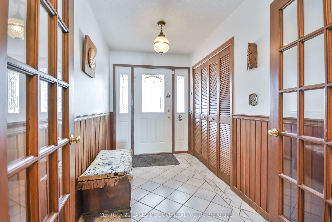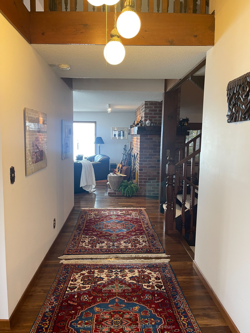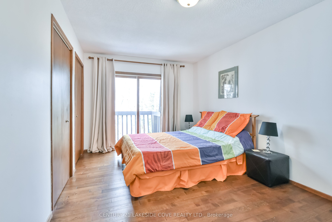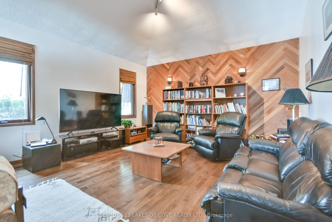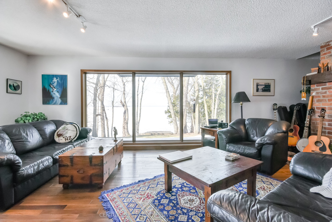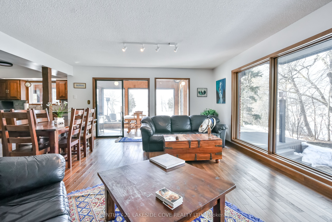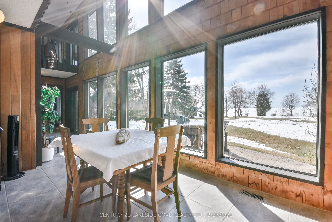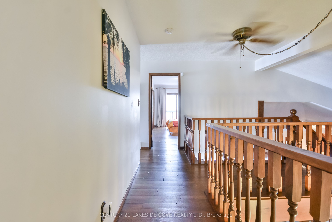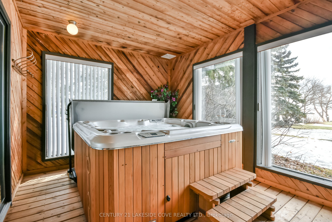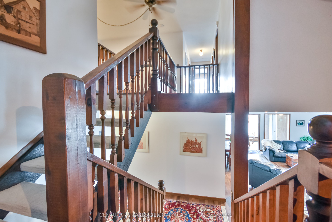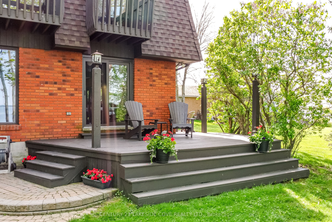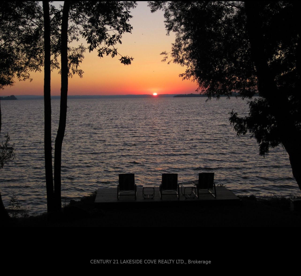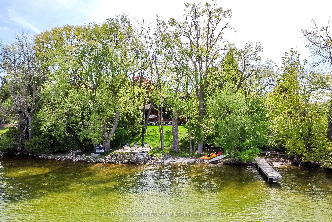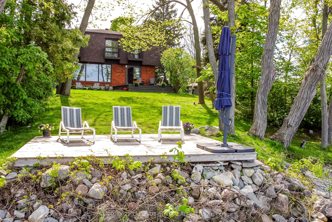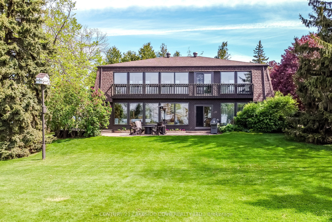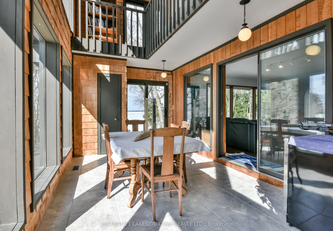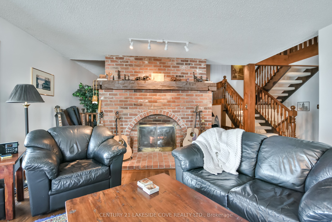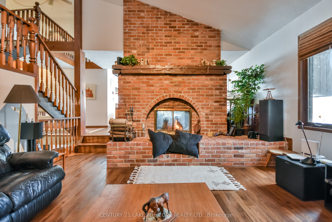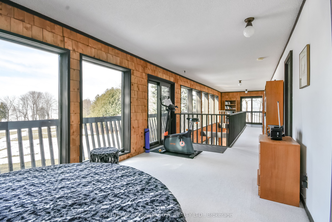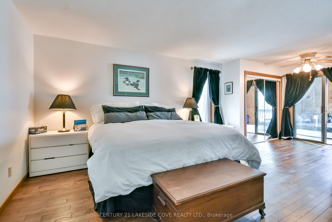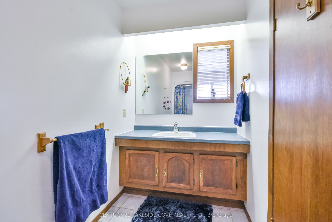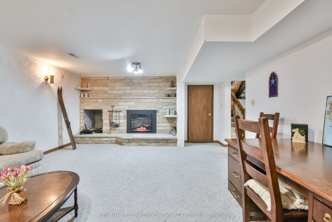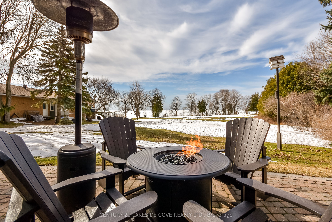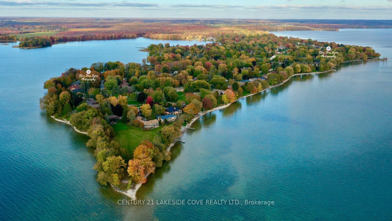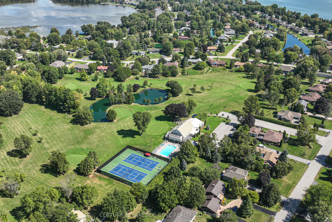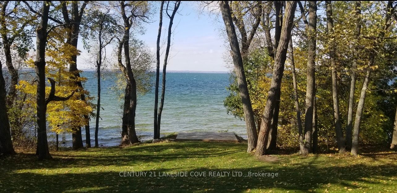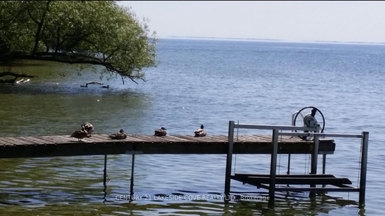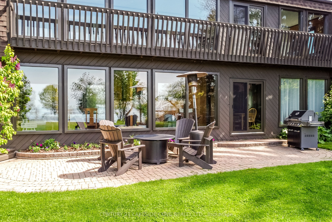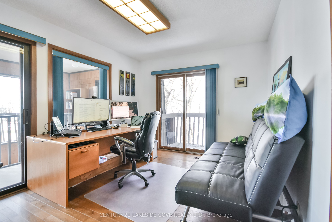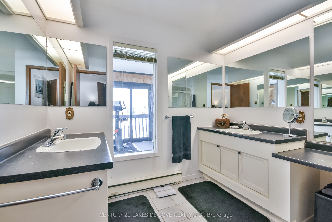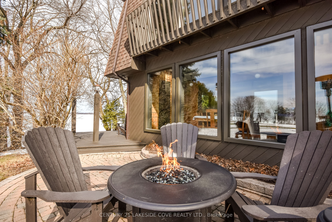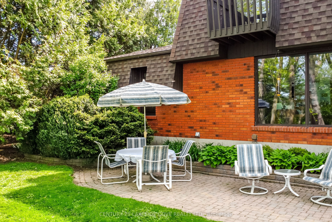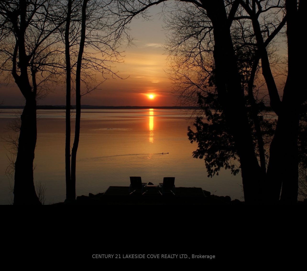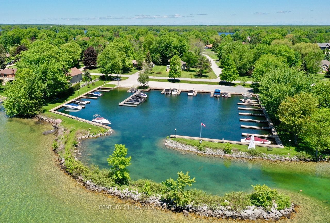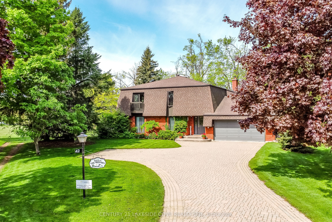
$1,999,999
Est. Payment
$7,639/mo*
*Based on 20% down, 4% interest, 30-year term
Listed by CENTURY 21 LAKESIDE COVE REALTY LTD.
Detached•MLS #S12035567•New
Price comparison with similar homes in Ramara
Compared to 18 similar homes
90.1% Higher↑
Market Avg. of (18 similar homes)
$1,052,214
Note * Price comparison is based on the similar properties listed in the area and may not be accurate. Consult licences real estate agent for accurate comparison
Room Details
| Room | Features | Level |
|---|---|---|
Kitchen 6.18 × 3.6 m | Stainless Steel ApplGranite CountersCeramic Floor | Main |
Primary Bedroom 3.6 × 3.08 m | Hardwood Floor3 Pc EnsuiteCombined w/Solarium | Main |
Primary Bedroom 6.97 × 4.61 m | 4 Pc EnsuiteHardwood FloorHis and Hers Closets | Second |
Bedroom 3 3.16 × 4.92 m | Overlook WaterBalconyHardwood Floor | Second |
Bedroom 4 3.04 × 4.92 m | Overlook WaterBalconyHardwood Floor | Second |
Client Remarks
Welcome to this beautiful Lake House with 100ft. on Lake Simcoe that offers both western and southern exposure. This home offers the most private setting in the Bayshore Village. Picture waking up to Lake Simcoe views from every angle. Crafted with meticulous attention to detail, this unique custom home features premium materials, including kiln-dried wood and solid hardwood aak flooring, ensuring both beauty and durability. A wonderful feature is the Solar Atrium, which boasts new windows & patio doors. It provides an abundance of natural light. The main floor has a bedroom which is perfect for family, complete with an ensuite. Enjoy Therapeutic Spa nestled within a cedar room. Perfect for unwinding after a long day. The large modern kitchen/dining opens to the great room, with gorgeous Lake Views complete with a double sided fireplace. Next to that is the Media Room, perfect for those cozy movie nights. Upstairs, you'll find a large primary suite that is adjacent to the upper level solarium. The Two additional spacious bedrooms, have their own private balcony that overlooks Lake Simcoe. The upstairs atrium serves as an ideal reading nook, where you can relax and soak in the peaceful ambiance. Designed for entertaining, this home can comfortably accommodate up to 14 guests, making it perfect for family gatherings and friendly get-togethers. Situated in the unique Waterfront Community of Bayshore Village, you'll have access to a many amenities, including Pickleball /Tennis Courts, a 3-Par Golf Course, a Refreshing Saltwater Pool, Yoga, and Three Harbours to Cater to all Your Boating Needs. This home is a Member of The Bell Fibre High Speed Program and Bayshore Village Association. Come and see what the Bayshore Lifestyle is all about. Only 1.5 Hrs To Toronto & 20 Min to Orillia for shopping, restaurants and more.
About This Property
42 Thicketwood Place, Ramara, L0K 1B0
Home Overview
Basic Information
Walk around the neighborhood
42 Thicketwood Place, Ramara, L0K 1B0
Shally Shi
Sales Representative, Dolphin Realty Inc
English, Mandarin
Residential ResaleProperty ManagementPre Construction
Mortgage Information
Estimated Payment
$0 Principal and Interest
 Walk Score for 42 Thicketwood Place
Walk Score for 42 Thicketwood Place

Book a Showing
Tour this home with Shally
Frequently Asked Questions
Can't find what you're looking for? Contact our support team for more information.
See the Latest Listings by Cities
1500+ home for sale in Ontario

Looking for Your Perfect Home?
Let us help you find the perfect home that matches your lifestyle
