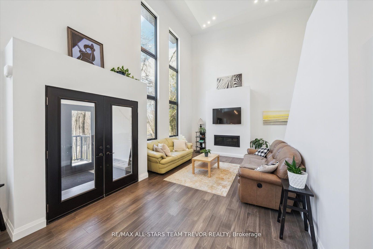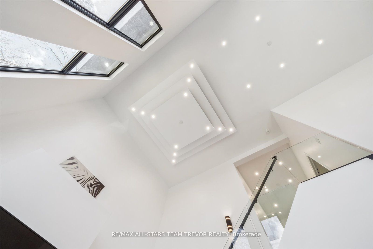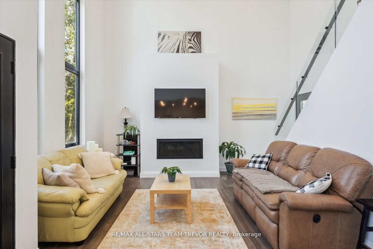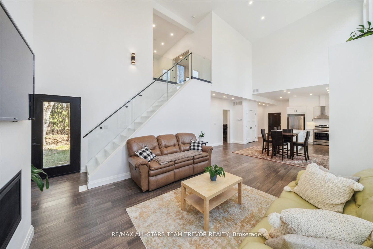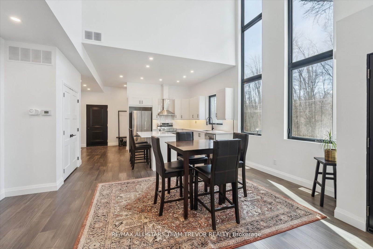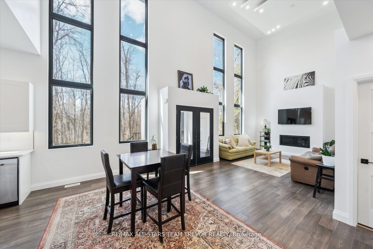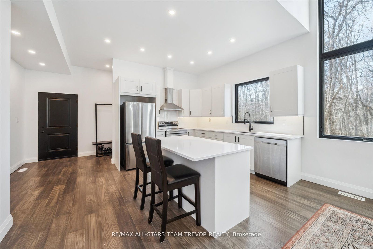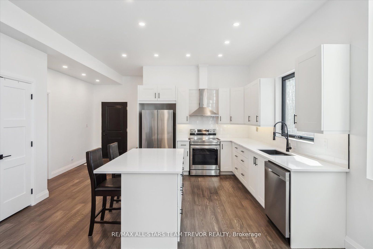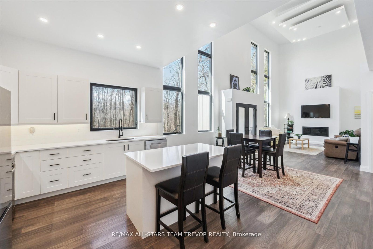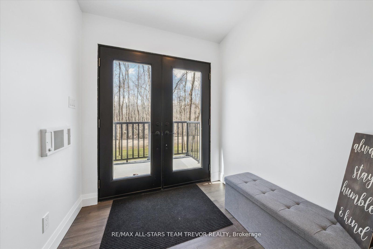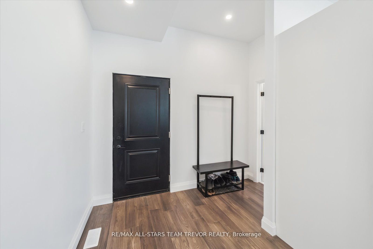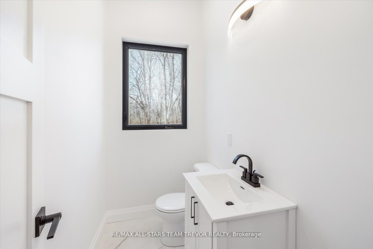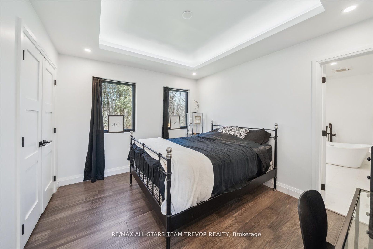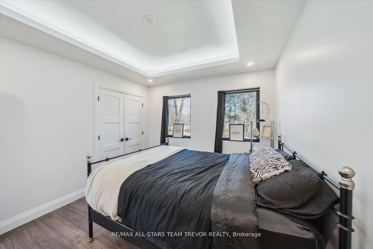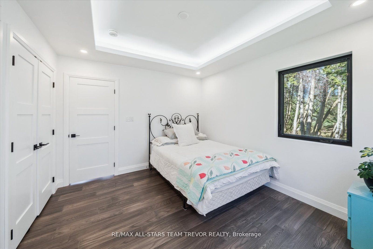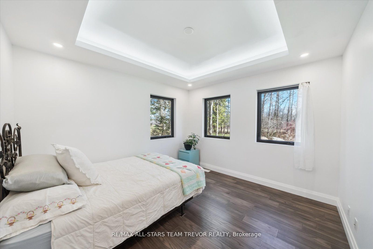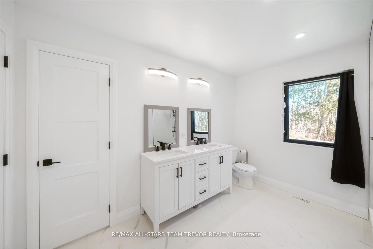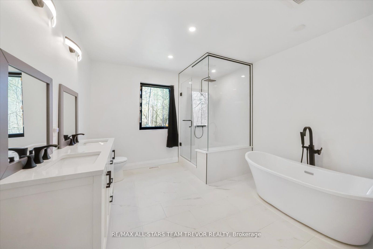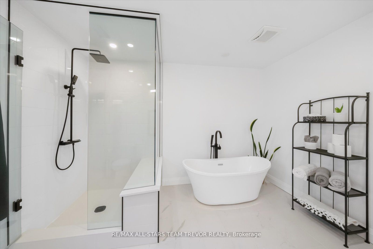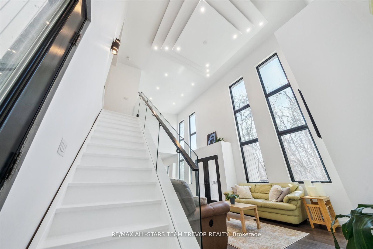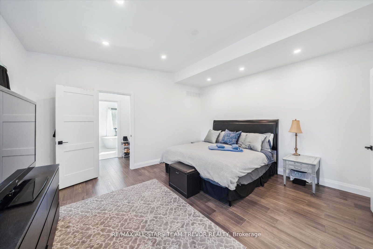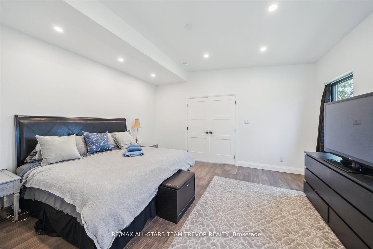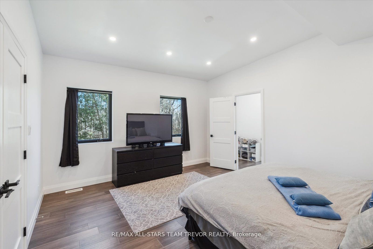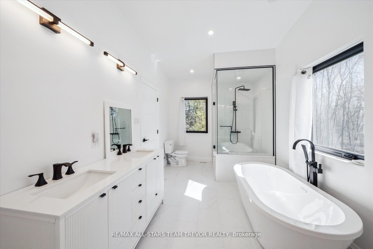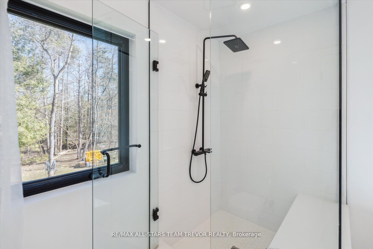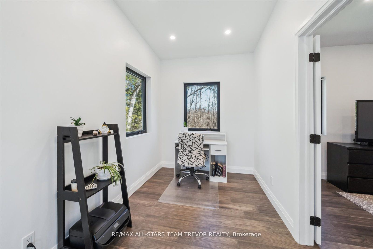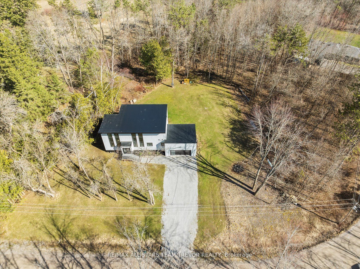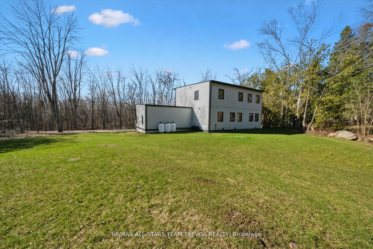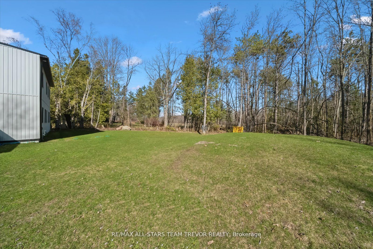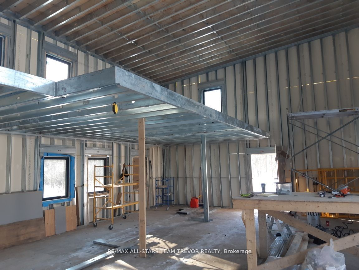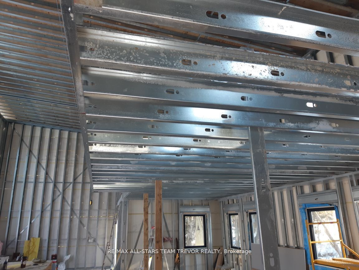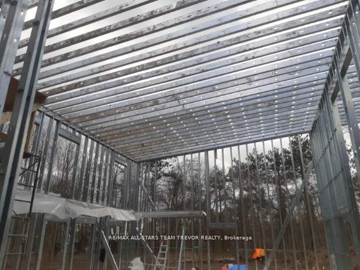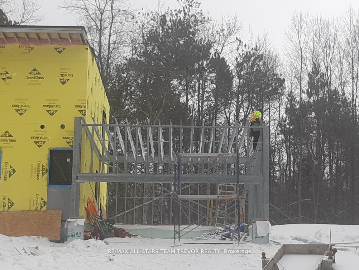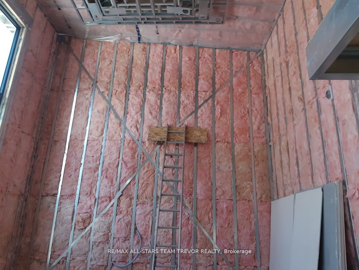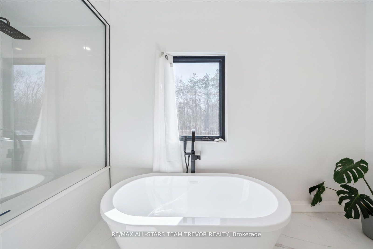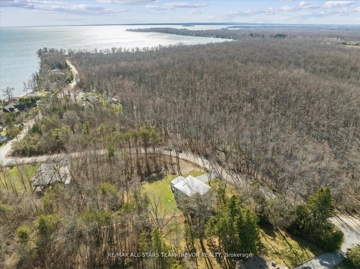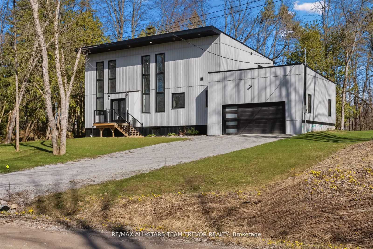
$999,900
Est. Payment
$3,819/mo*
*Based on 20% down, 4% interest, 30-year term
Listed by RE/MAX ALL-STARS TEAM TREVOR REALTY
Detached•MLS #S12179241•New
Price comparison with similar homes in Ramara
Compared to 11 similar homes
-19.2% Lower↓
Market Avg. of (11 similar homes)
$1,237,209
Note * Price comparison is based on the similar properties listed in the area and may not be accurate. Consult licences real estate agent for accurate comparison
Room Details
| Room | Features | Level |
|---|---|---|
Kitchen 6.44 × 5.16 m | Hardwood FloorQuartz CounterStainless Steel Appl | Main |
Dining Room 0.01 × 0.01 m | Hardwood FloorCombined w/KitchenLarge Window | Main |
Living Room 6.25 × 5.14 m | Hardwood FloorFireplaceCathedral Ceiling(s) | Main |
Bedroom 2 3.59 × 3.31 m | Hardwood FloorDouble ClosetLarge Window | Main |
Bedroom 3 3.59 × 3.23 m | Hardwood FloorDouble ClosetLarge Window | Main |
Primary Bedroom 5.91 × 4.65 m | Walk-In Closet(s)5 Pc Ensuite | Upper |
Client Remarks
One-of-a-Kind Custom Beauty. This 3-year-new custom-built gem is packed with luxury, style, and space - just steps from Lake Simcoe and minutes to Orillia and Casino Rama. 2,155 square feet | 3 Bedrooms | 3 Bathrooms | 0.5+ Acre Treed Lot. Step into the grand double door foyer and take in the dramatic 22-foot ceilings and 18-foot windows that fill the open-concept living space with natural light. The living room features a striking ceiling detail and a cozy propane fireplace. The kitchen is designed to impress with quartz countertops, stainless steel appliances, a large center island with breakfast bar, and cabinetry with undercabinet lighting - ideal for both entertaining and everyday living. The main floor includes two bedrooms with coffered ceilings and accent lighting, a gorgeous 5-piece bathroom, and a convenient 2-piece powder room. Upstairs, the sleek glass-encased staircase leads to a versatile loft area and a stunning primary bedroom with a spa-like 5-piece ensuite. Additional highlights: Hardwood floors and pot lights throughout, Oversized 22 x 22 garage with interior access, Double door walkout to the backyard, Unfinished basement with 9-foot ceilings and roughed-in 3-piece bath, All-steel construction and insulated concrete foundation built to last, Exterior pot lighting adds to the modern curb appeal. Set on a quiet, treed 1.5+ acre lot, this home is a rare blend of high-end craftsmanship and serene surroundings.
About This Property
3441 Louis Lane, Ramara, L0K 1B0
Home Overview
Basic Information
Walk around the neighborhood
3441 Louis Lane, Ramara, L0K 1B0
Shally Shi
Sales Representative, Dolphin Realty Inc
English, Mandarin
Residential ResaleProperty ManagementPre Construction
Mortgage Information
Estimated Payment
$0 Principal and Interest
 Walk Score for 3441 Louis Lane
Walk Score for 3441 Louis Lane

Book a Showing
Tour this home with Shally
Frequently Asked Questions
Can't find what you're looking for? Contact our support team for more information.
See the Latest Listings by Cities
1500+ home for sale in Ontario

Looking for Your Perfect Home?
Let us help you find the perfect home that matches your lifestyle
