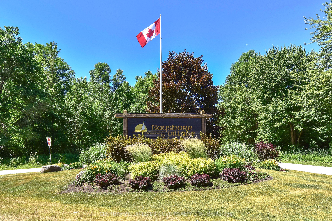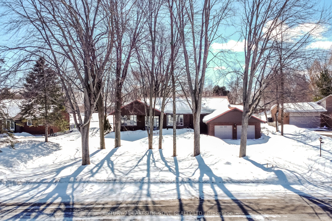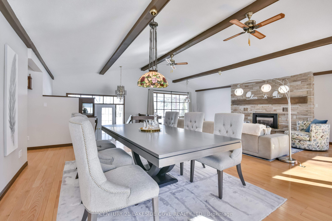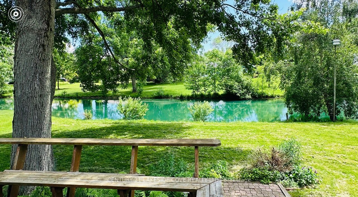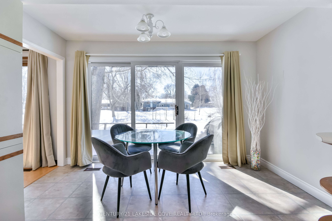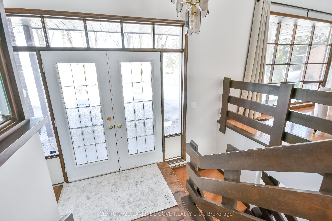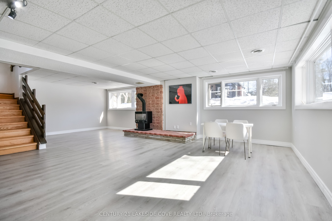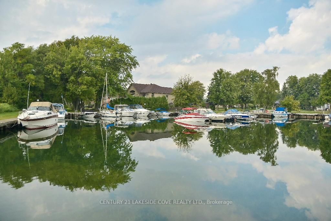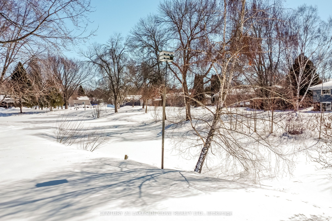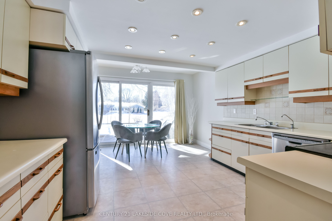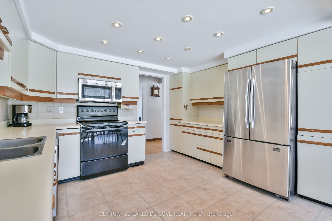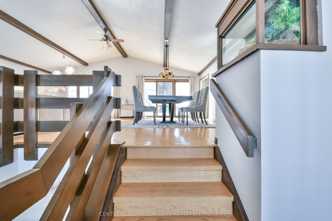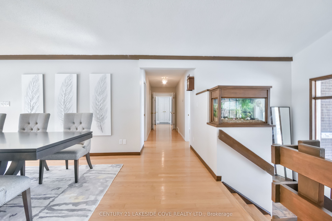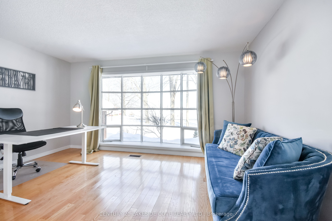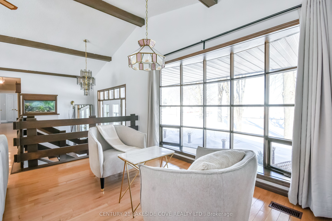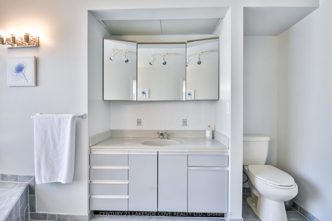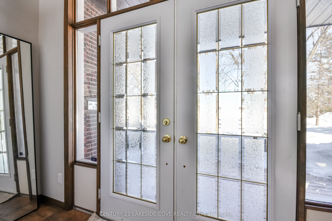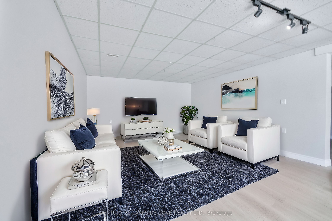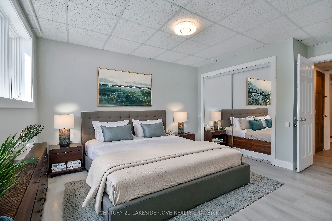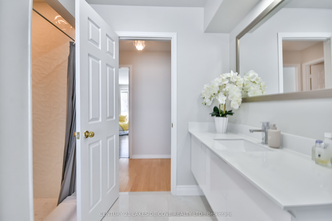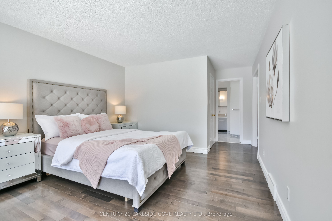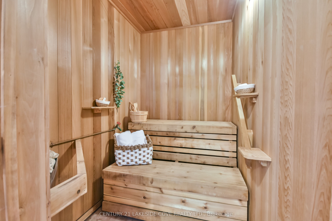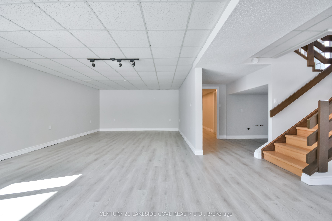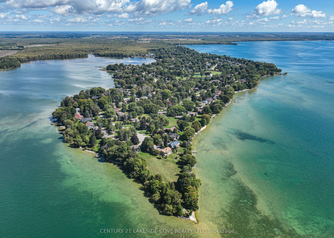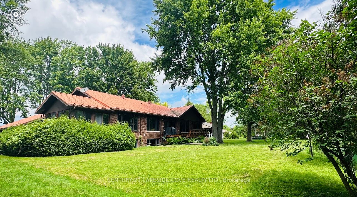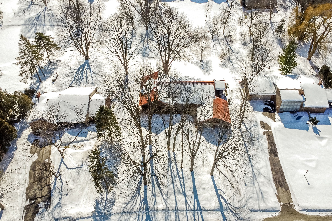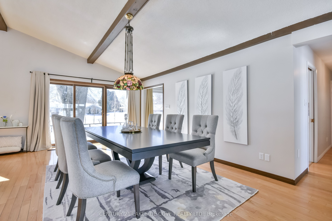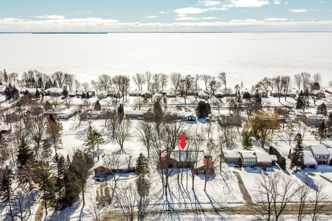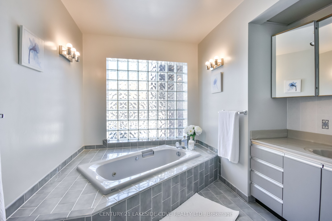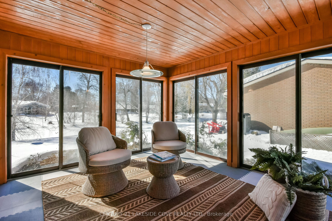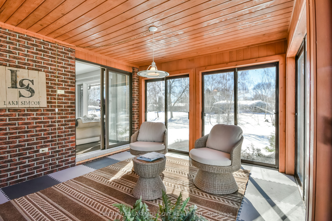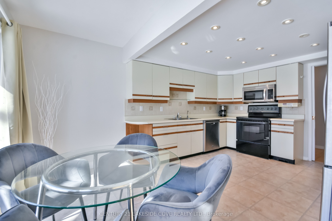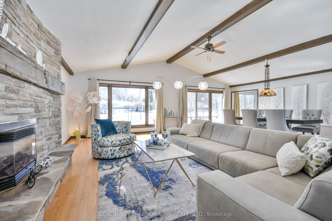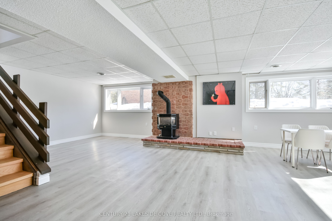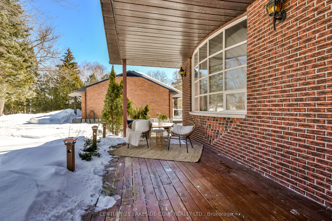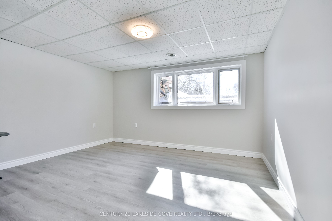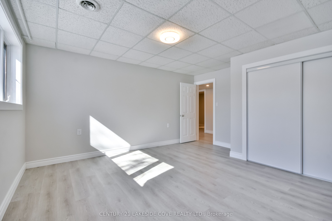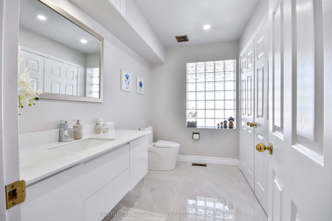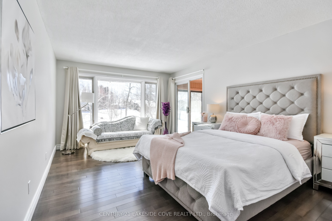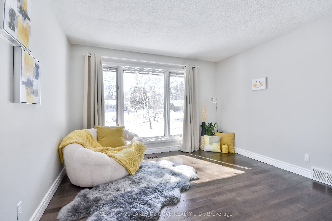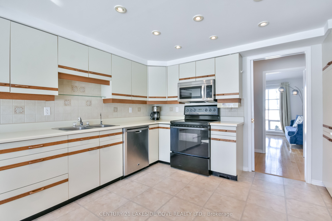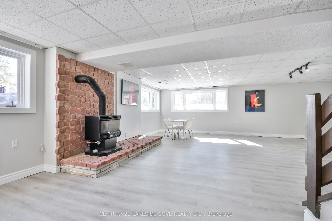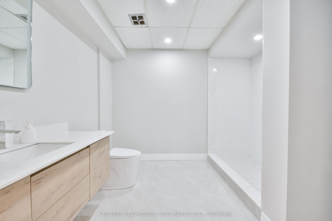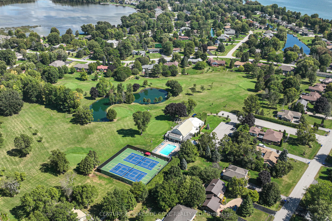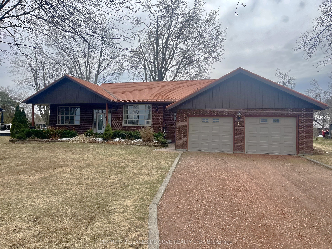
$1,290,000
Est. Payment
$4,927/mo*
*Based on 20% down, 4% interest, 30-year term
Listed by CENTURY 21 LAKESIDE COVE REALTY LTD.
Detached•MLS #S12010834•Price Change
Price comparison with similar homes in Ramara
Compared to 1 similar home
22.9% Higher↑
Market Avg. of (1 similar homes)
$1,049,900
Note * Price comparison is based on the similar properties listed in the area and may not be accurate. Consult licences real estate agent for accurate comparison
Room Details
| Room | Features | Level |
|---|---|---|
Living Room 8.85 × 4.67 m | Hardwood FloorGas FireplaceOverlooks Frontyard | Main |
Dining Room 6.54 × 3.19 m | Hardwood FloorLarge WindowOverlooks Backyard | Main |
Kitchen 3.15 × 3.78 m | Breakfast AreaFamily Size KitchenW/O To Deck | Main |
Primary Bedroom 6.56 × 3.58 m | Large Window3 Pc EnsuiteW/O To Sunroom | Main |
Bedroom 2 4.95 × 3.65 m | Large WindowLarge Closet | Main |
Bedroom 3 3.46 × 4.62 m | Overlook WaterLarge WindowHardwood Floor | Main |
Client Remarks
You Will Fall In Love With This Spacious, Open-Concept Home and Its Stunning Lake Views! Bathed In Natural Light, The Home Features Soaring Ceilings and Beautiful Wood Beams in the Main Living Area, Featuring a Cozy Stone Propane Fireplace. The Attached Muskoka Room Off the Primary Suite Offers the Perfect Spot to Enjoy Your Morning Coffee, While the Covered Front Porch Provides a Peaceful Place to Watch Boats Drift By and Take in the Sunset. Step Outside To Your Private Backyard Oasis, Complete With a Serene Pond and Deck Perfect For Entertaining. Inside, You'll Find 5 Generous Bedrooms and 3 Baths, Offering Ample Space For Family and Guests. Laundry is on the Main Level for Your Added Convenience. The Lower-Level Family Room has Another Propane Fireplace. Large Above-Ground Windows Flood the Space With Light, Creating a Welcoming Atmosphere. The Lower Level also Includes 2 Oversized Bedrooms and a Beautifully Appointed Bathroom Featuring a Massive Walk-in Shower. Don't Miss the Cedar-Lined Sauna, An Ideal Way To relax and Recharge After a Busy Day. The Mudroom Offers Additional Storage Space, an Additional Laundry Hookup and Access to the Garage. With Large Windows Throughout, This Home Feels Bright & Open At Every Turn. Bayshore Village is a Fantastic Community to Call Home. Located on the Serene Eastern Shores of Lake Simcoe. The Area Boasts a Well Maintained 3-Par Golf Course with a Practice Green, a Saltwater Heated Pool, Newly Renovated Pickleball & Tennis Courts, and 3 Harbours for Boating Enthusiasts. Surrounded by Beautiful Parks, Trails, and a Range of Community Activities and Events. This is a Place Where You Can Truly Enjoy an Active & Vibrant Lifestyle. Bayshore Village is 1.5 Hrs. to Toronto & 20 Min. To Beautiful Downtown Orillia.
About This Property
11 Thicketwood Place, Ramara, L0K 1B0
Home Overview
Basic Information
Walk around the neighborhood
11 Thicketwood Place, Ramara, L0K 1B0
Shally Shi
Sales Representative, Dolphin Realty Inc
English, Mandarin
Residential ResaleProperty ManagementPre Construction
Mortgage Information
Estimated Payment
$0 Principal and Interest
 Walk Score for 11 Thicketwood Place
Walk Score for 11 Thicketwood Place

Book a Showing
Tour this home with Shally
Frequently Asked Questions
Can't find what you're looking for? Contact our support team for more information.
See the Latest Listings by Cities
1500+ home for sale in Ontario

Looking for Your Perfect Home?
Let us help you find the perfect home that matches your lifestyle
