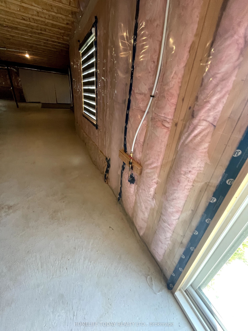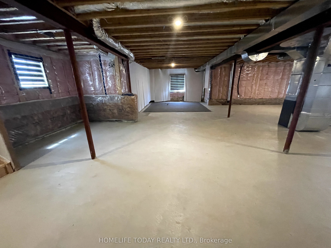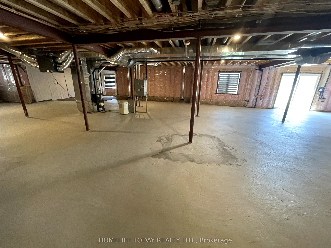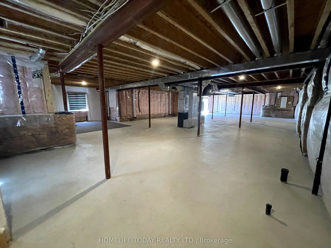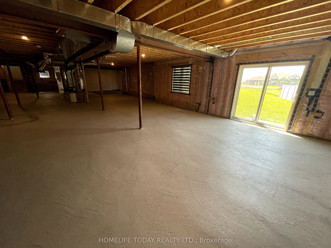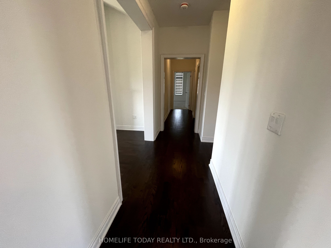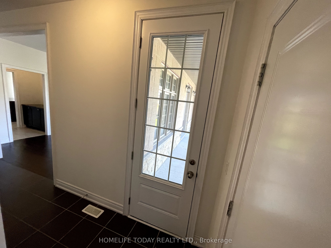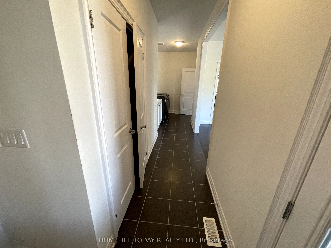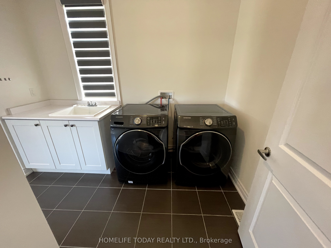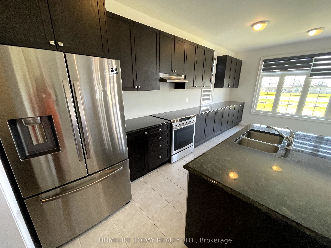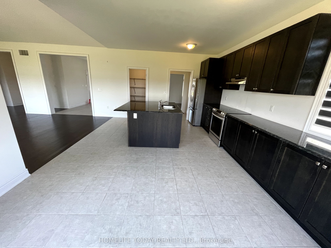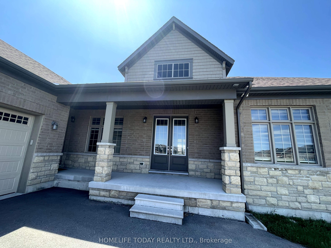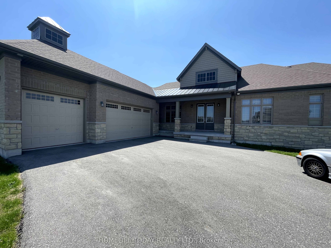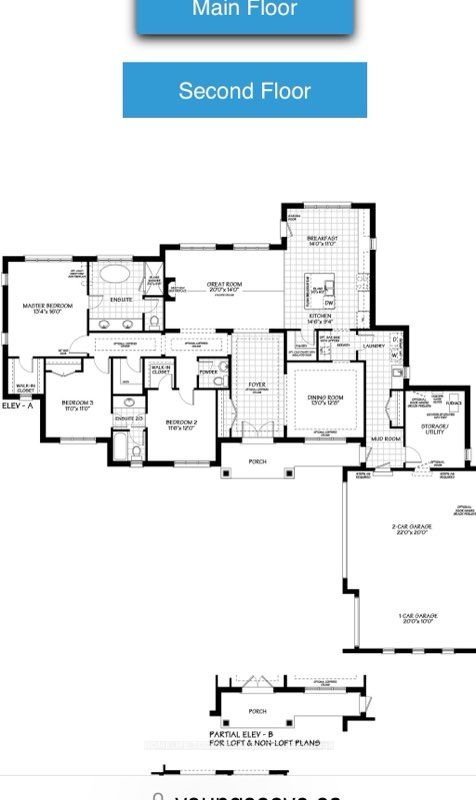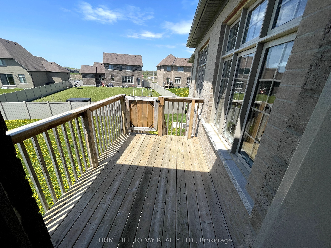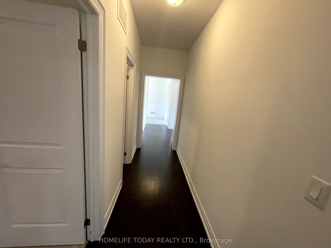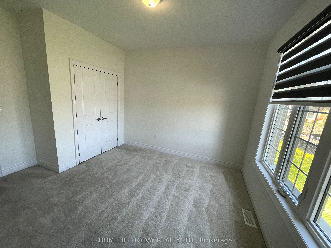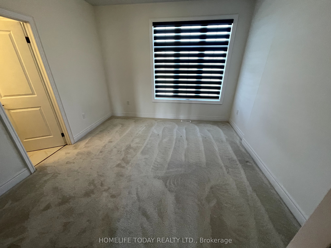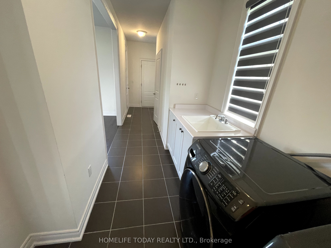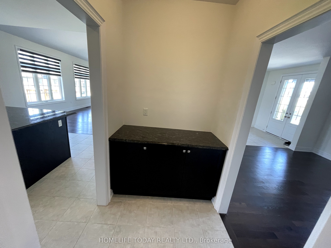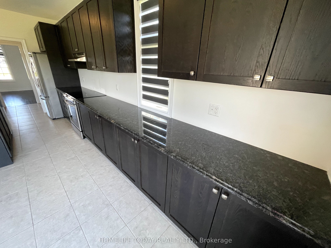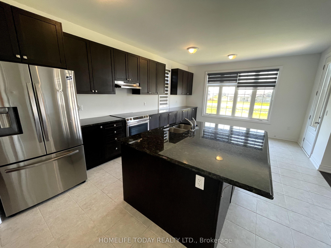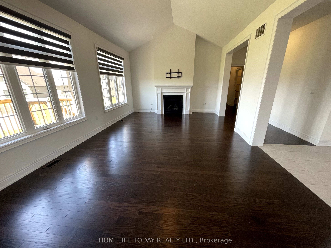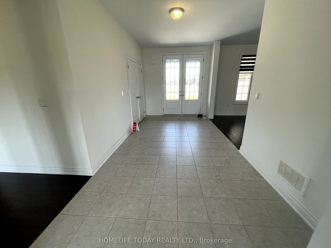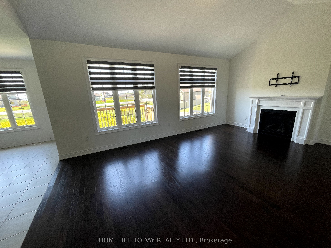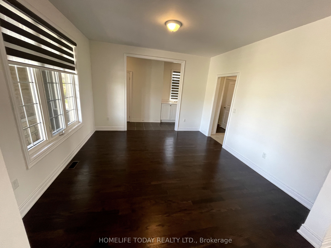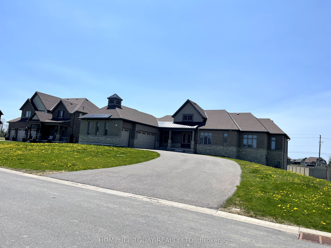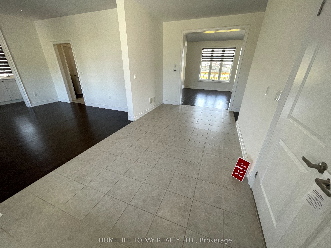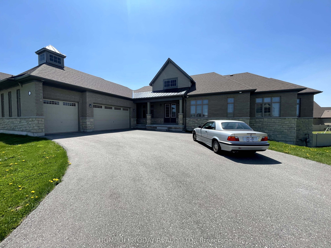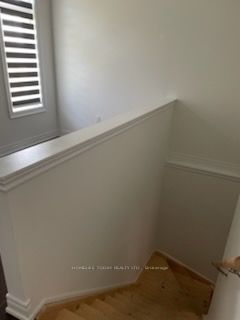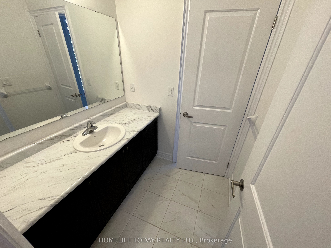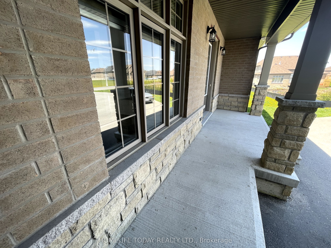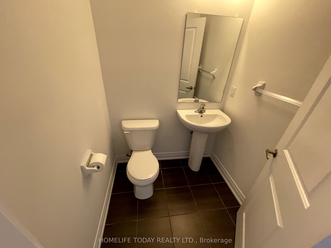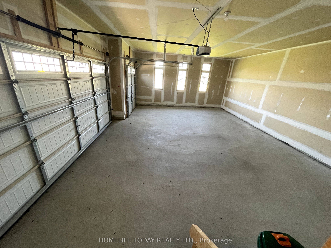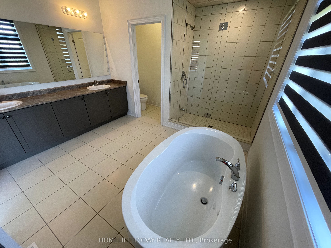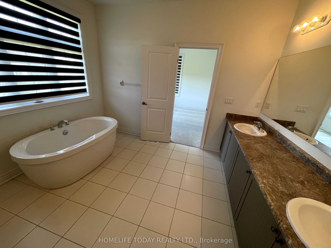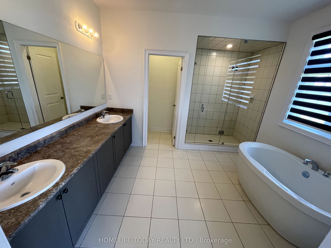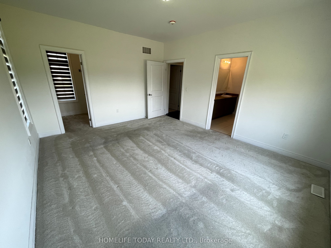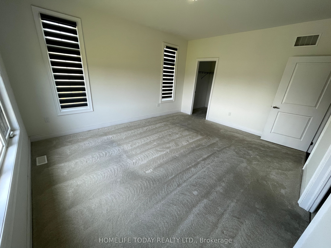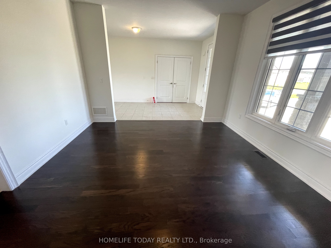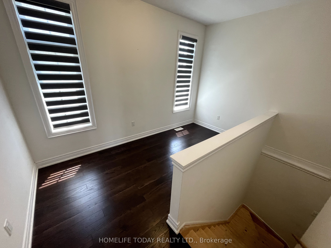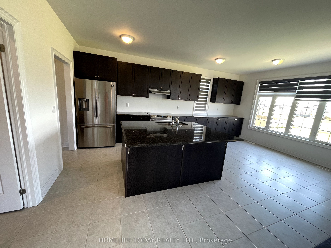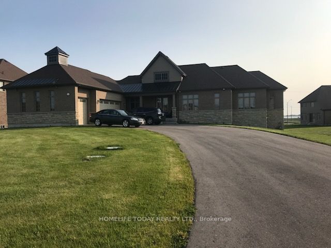
$2,990 /mo
Listed by HOMELIFE TODAY REALTY LTD.
Detached•MLS #X12006308•New
Room Details
| Room | Features | Level |
|---|---|---|
Dining Room 3.96 × 3.9 m | Hardwood FloorLarge WindowOpen Concept | Ground |
Kitchen 4.2 × 3.35 m | Ceramic FloorLarge WindowW/O To Deck | Ground |
Primary Bedroom 4.08 × 4.87 m | 5 Pc EnsuiteBroadloomWalk-In Closet(s) | Ground |
Bedroom 2 3.84 × 3.53 m | 4 Pc EnsuiteBroadloomWalk-In Closet(s) | Ground |
Bedroom 3 3.35 × 3.35 m | 4 Pc EnsuiteBroadloomWalk-In Closet(s) | Ground |
Client Remarks
Welcome to spacious Detached Beautiful 3 bed, 3 bath 2-storey home W/Attached 3 car garage and one of the Larger Lot 101.08 x 244.1 Feet irr at back in a quiet neighbourhood of Quinte West. This home Features- 9Ft Smooth Ceilings, Open Concept Great Room With High Ceiling, Gas Fireplace, & Hardwood Floors/Carpet in Bedrms with Large Open Concept Kitchen & Breakfast Area, Convenience & comfort W/Main floor laundry, inside entry to the spacious garage & ample storage in the unfinished basement. This homes triple paved driveway you can park 6 to 8 vehicles. Very Prime location offers very easy access to Trenton, 401, TWELVE O'CLOCK Point and Lake Ontario. Just 13 Mints away from Trenton Hospital, Few mints Drive to Trenton Base Camp. Bit over5 Years + home.
About This Property
91 Summer Breeze Drive, Quinte West, K0K 1L0
Home Overview
Basic Information
Walk around the neighborhood
91 Summer Breeze Drive, Quinte West, K0K 1L0
Shally Shi
Sales Representative, Dolphin Realty Inc
English, Mandarin
Residential ResaleProperty ManagementPre Construction
 Walk Score for 91 Summer Breeze Drive
Walk Score for 91 Summer Breeze Drive

Book a Showing
Tour this home with Shally
Frequently Asked Questions
Can't find what you're looking for? Contact our support team for more information.
See the Latest Listings by Cities
1500+ home for sale in Ontario

Looking for Your Perfect Home?
Let us help you find the perfect home that matches your lifestyle
