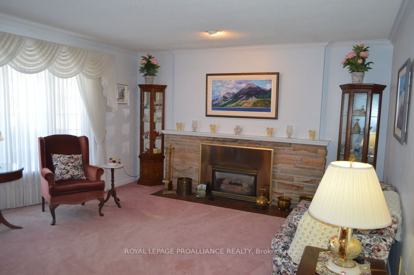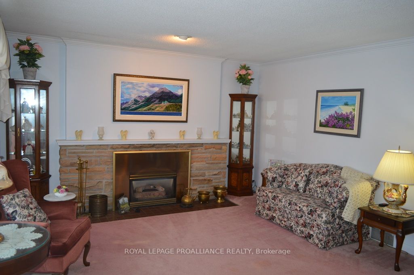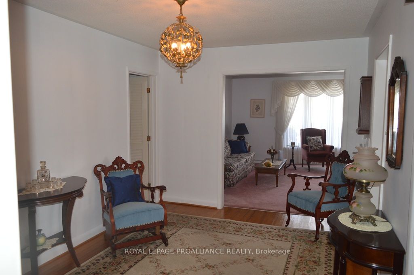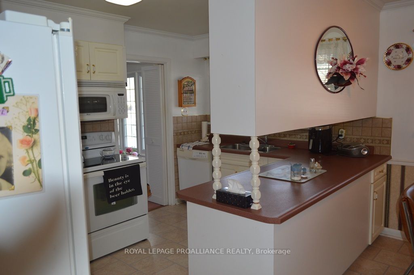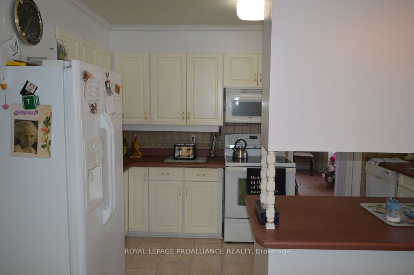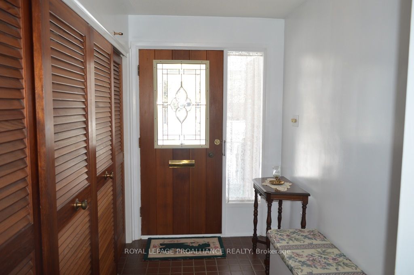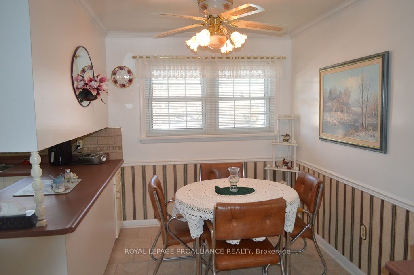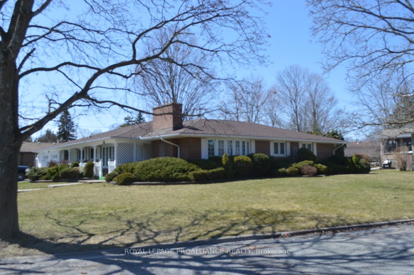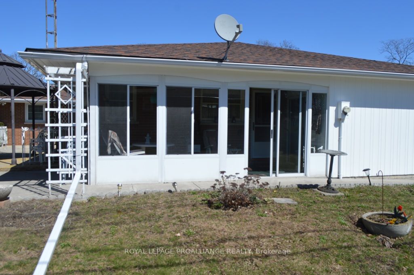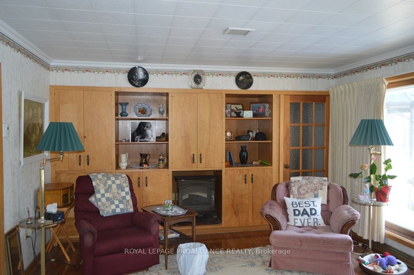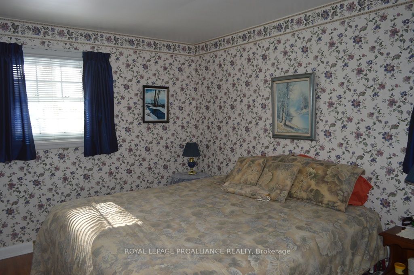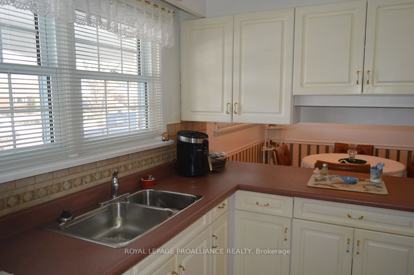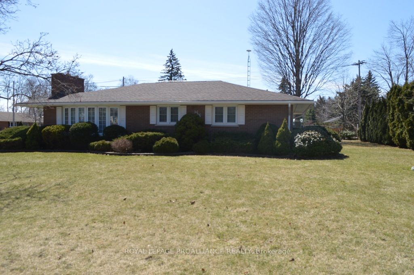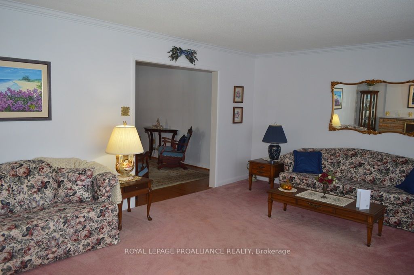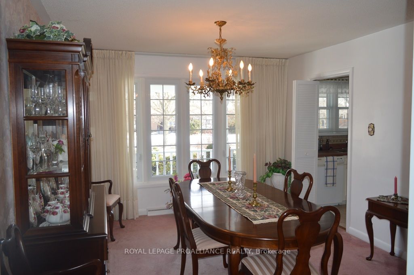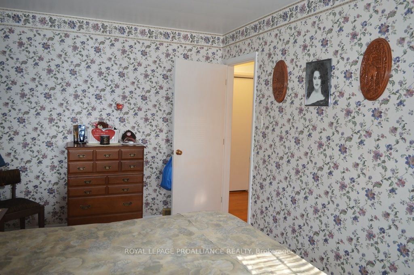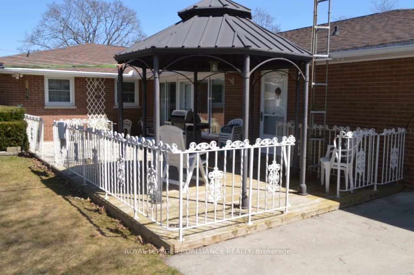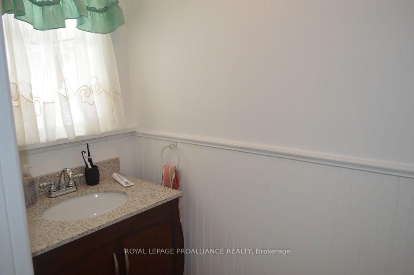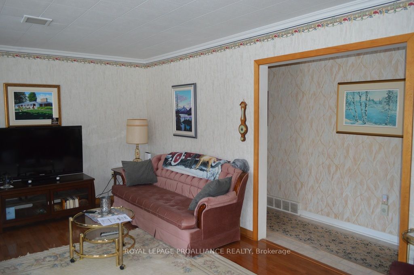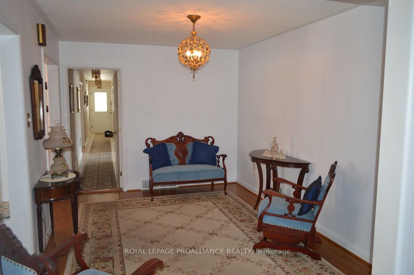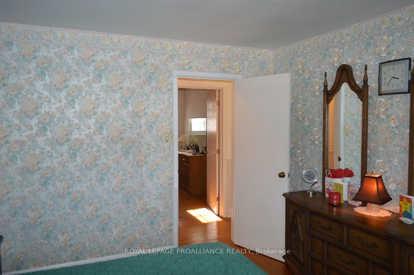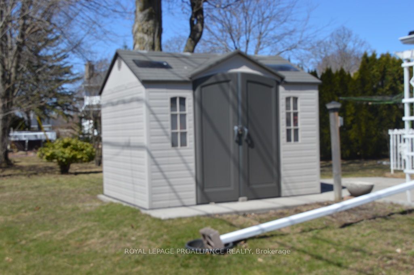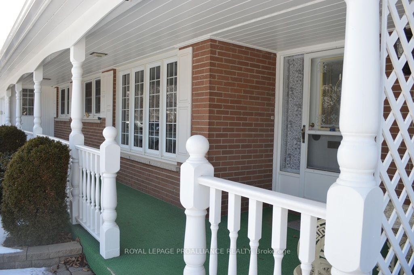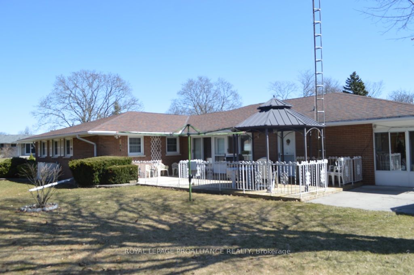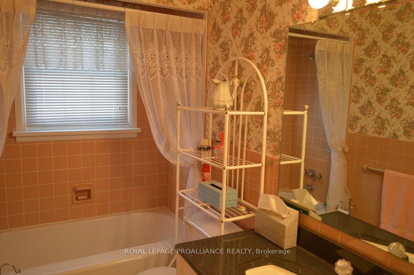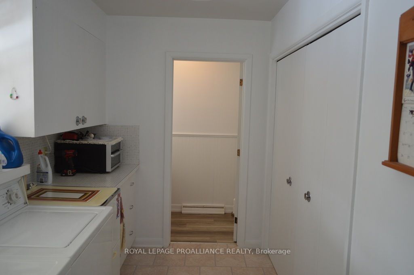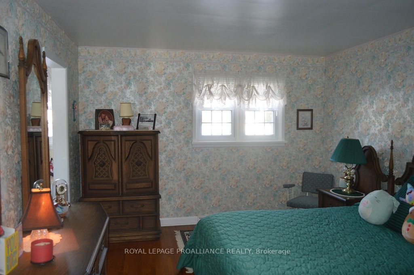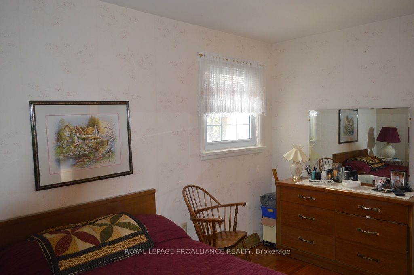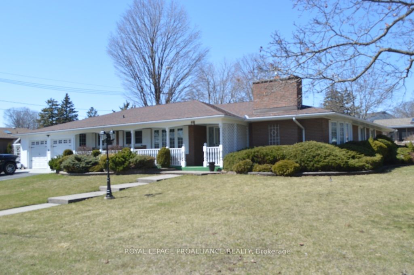
$749,900
Est. Payment
$2,864/mo*
*Based on 20% down, 4% interest, 30-year term
Listed by ROYAL LEPAGE PROALLIANCE REALTY
Detached•MLS #X11934956•New
Price comparison with similar homes in Quinte West
Compared to 30 similar homes
-20.6% Lower↓
Market Avg. of (30 similar homes)
$944,052
Note * Price comparison is based on the similar properties listed in the area and may not be accurate. Consult licences real estate agent for accurate comparison
Room Details
| Room | Features | Level |
|---|---|---|
Kitchen 4.14 × 2.44 m | Main | |
Dining Room 4.14 × 2 m | Main | |
Living Room 6.15 × 3 m | Main | |
Primary Bedroom 3.56 × 11.67 m | Main | |
Bedroom 2 4.01 × 3.3 m | Main | |
Bedroom 3 2.74 × 4.42 m | Main |
Client Remarks
Welcome home when you enter this 2400 Sq ft extended all brick bungalow located at 9 Parkview Heights. Easy access to marina, shopping, 401, and 8 Wing. No stairs on main floor. Spacious kitchen with loads of cupboards and counterspace, a separate main floor family room to relax. Formal entertaining living room, with gas fireplace. Three main floor bedrooms on a separate wing, primary with ensuite and walk-in closet. Main floor laundry room plus a 2 pce bath. Large deck and private rear yard plus patio. Full unspoiled basement. Enjoy the south facing sunroom for those lazy days. This all located on an oversize 120 by 110 lot with excellent landscaped grounds.
About This Property
9 Parkview Heights, Quinte West, K8V 5L9
Home Overview
Basic Information
Walk around the neighborhood
9 Parkview Heights, Quinte West, K8V 5L9
Shally Shi
Sales Representative, Dolphin Realty Inc
English, Mandarin
Residential ResaleProperty ManagementPre Construction
Mortgage Information
Estimated Payment
$0 Principal and Interest
 Walk Score for 9 Parkview Heights
Walk Score for 9 Parkview Heights

Book a Showing
Tour this home with Shally
Frequently Asked Questions
Can't find what you're looking for? Contact our support team for more information.
See the Latest Listings by Cities
1500+ home for sale in Ontario

Looking for Your Perfect Home?
Let us help you find the perfect home that matches your lifestyle
