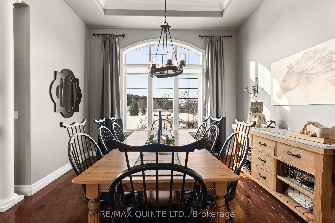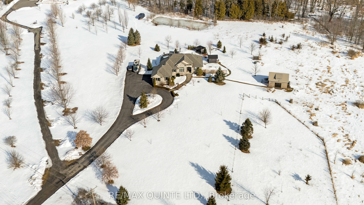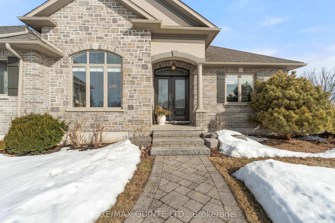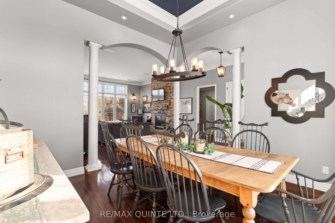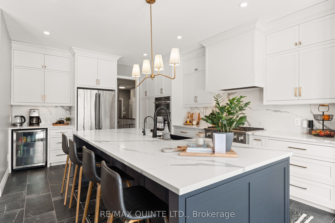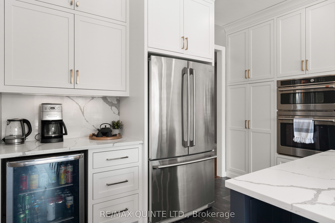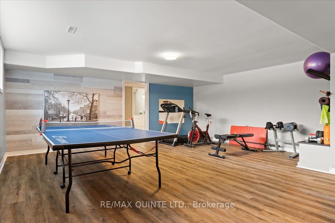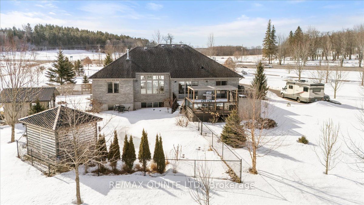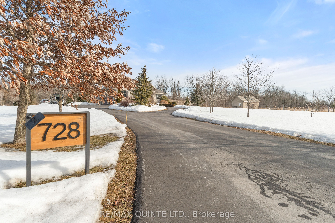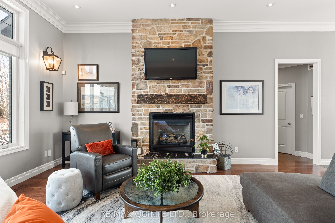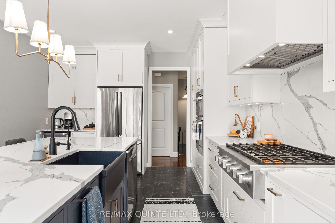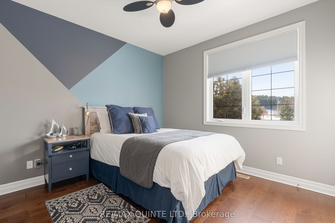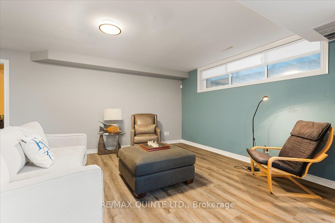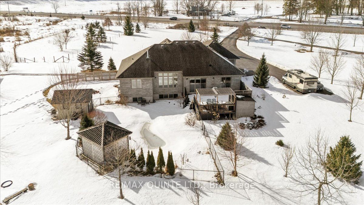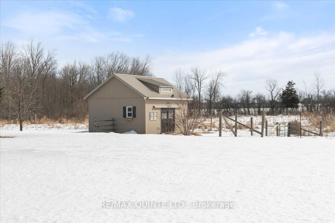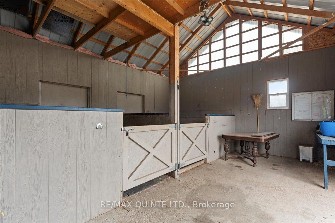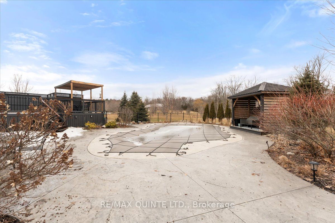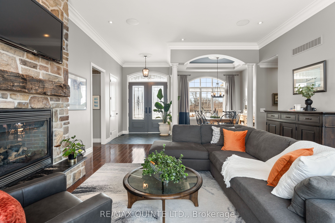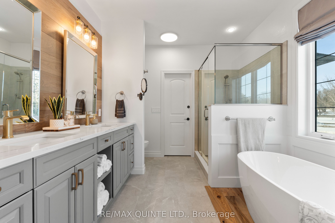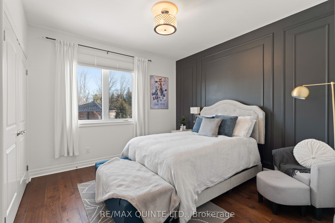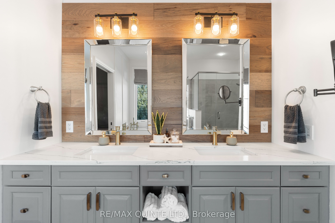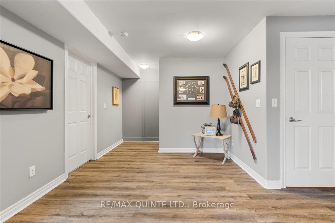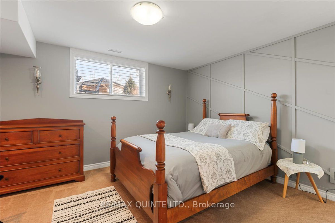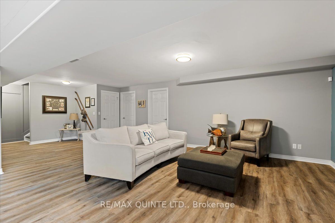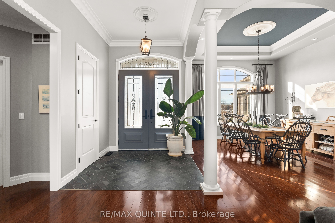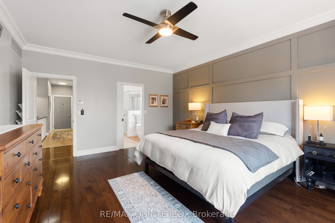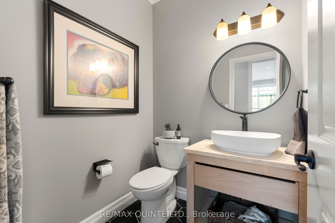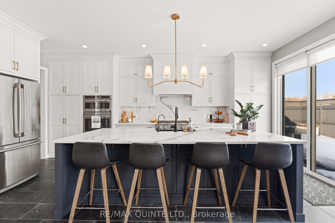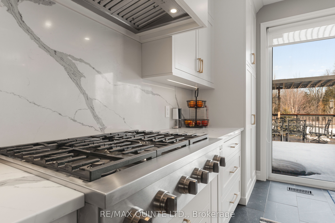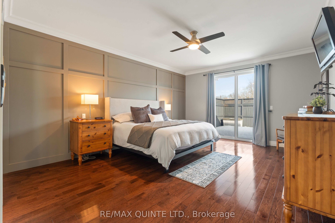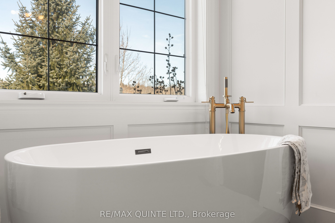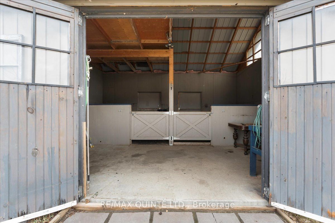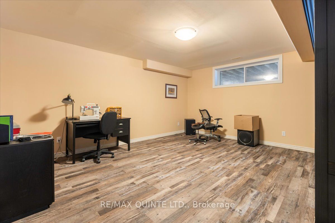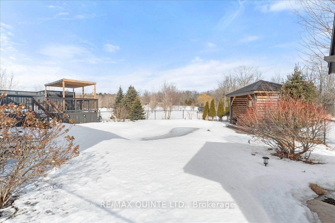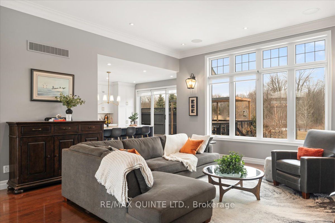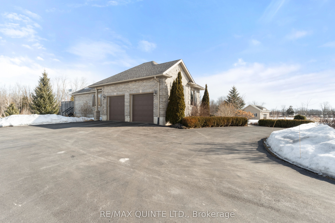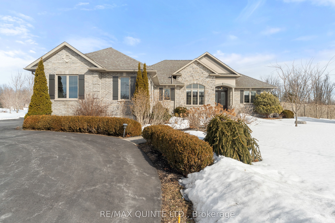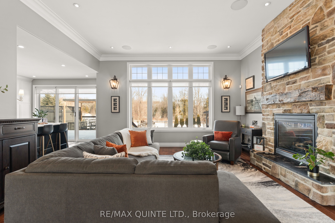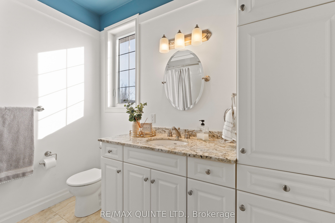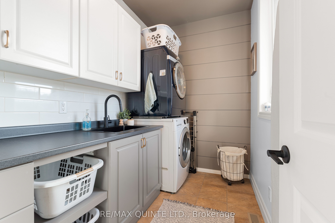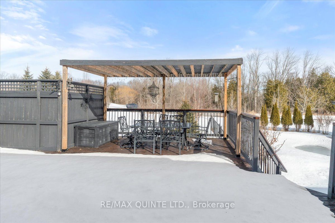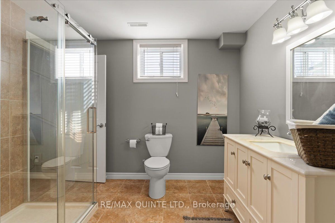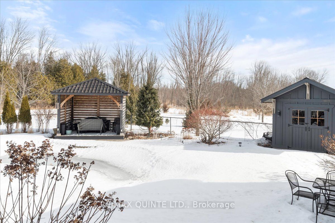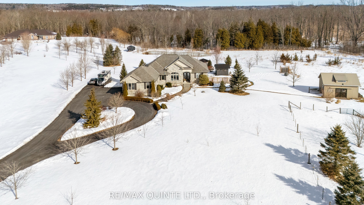
$1,199,000
Est. Payment
$4,579/mo*
*Based on 20% down, 4% interest, 30-year term
Listed by RE/MAX QUINTE LTD.
Detached•MLS #X12015218•New
Price comparison with similar homes in Quinte West
Compared to 5 similar homes
-6.9% Lower↓
Market Avg. of (5 similar homes)
$1,287,780
Note * Price comparison is based on the similar properties listed in the area and may not be accurate. Consult licences real estate agent for accurate comparison
Room Details
| Room | Features | Level |
|---|---|---|
Living Room 5.18 × 6.06 m | Main | |
Dining Room 3.91 × 3.96 m | Main | |
Kitchen 3.9 × 5.79 m | Main | |
Primary Bedroom 4.23 × 5.45 m | Main | |
Bedroom 2 3.41 × 3.62 m | Main | |
Bedroom 3 3.6 × 3.41 m | Main |
Client Remarks
Welcome home to this one-of-a-kind beautiful bungalow! Nestled on just over 3 acres, and only minutes from Belleville, this immaculate 2200 sq ft home offers the perfect setting for family gatherings, holidays, and everyday living. A spacious, open-concept main floor welcomes you in with stunning hardwood flooring and coffered ceilings, leading you into the dining area. Prepare dinner and everyday meals in a chefs dream kitchen, complete with quartz countertops, a stunning backsplash, large breakfast bar, coffee nook, 6-burner gas stove, and a walkout to the backyard. After dinner head to the living room to kick back and relax. Perfect for winter nights, the floor-to-ceiling gas fireplace creates an inviting atmosphere in the heart of the home. As the day ends your master suite invites you in. This large bedroom includes a private walkout to the deck and a luxurious 5-piece ensuite with a custom-built walk-in closet. Finally main floor laundry facilities are conveniently located with custom cabinetry and garage access for ease of daily living. A Fully Finished Lower Level gives more space for entertaining and family nights. Enjoy the spacious, open-concept basement, including a TV area, games room, and a dedicated workout center. The lower level also features a large office, a 4th bedroom with a semi-ensuite, and two workshop areas. As the warmer weather approaches, head to your outside oasis featuring an Inground heated pool & pool house. Relax and entertain in the cabana area, and feel the calm with your beach-inspired retreat. Lush landscaping adds to the calm while an additional barn featuring it's own water supply and hydro provides the ideal storage space and area to build your hobbies. This home truly has it all! Offering a rural setting only minutes away from all amenities, it is the perfect home for creating lifelong memories with family and friends!All that's left to say is welcome home.
About This Property
728 Foxboro-Stirling Road, Quinte West, K0K 2B0
Home Overview
Basic Information
Walk around the neighborhood
728 Foxboro-Stirling Road, Quinte West, K0K 2B0
Shally Shi
Sales Representative, Dolphin Realty Inc
English, Mandarin
Residential ResaleProperty ManagementPre Construction
Mortgage Information
Estimated Payment
$0 Principal and Interest
 Walk Score for 728 Foxboro-Stirling Road
Walk Score for 728 Foxboro-Stirling Road

Book a Showing
Tour this home with Shally
Frequently Asked Questions
Can't find what you're looking for? Contact our support team for more information.
Check out 100+ listings near this property. Listings updated daily
See the Latest Listings by Cities
1500+ home for sale in Ontario

Looking for Your Perfect Home?
Let us help you find the perfect home that matches your lifestyle
