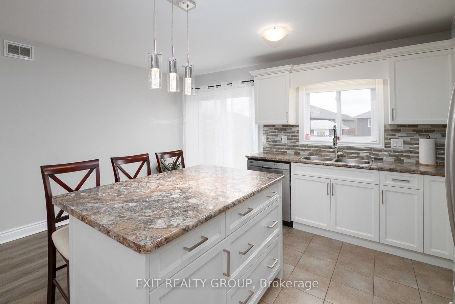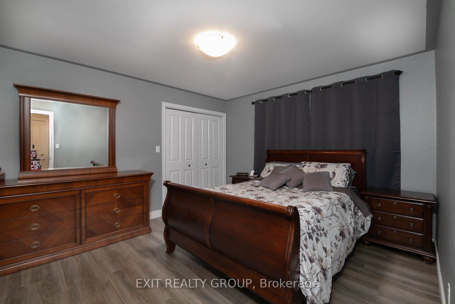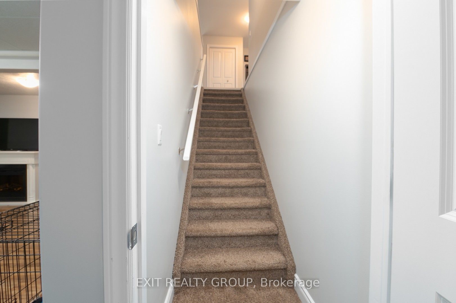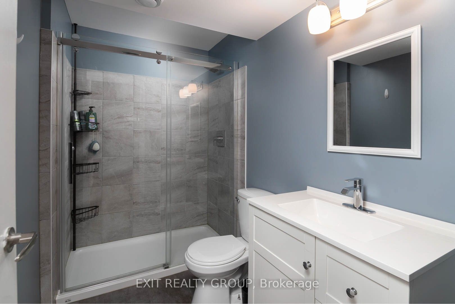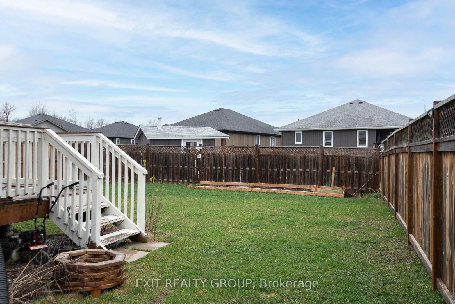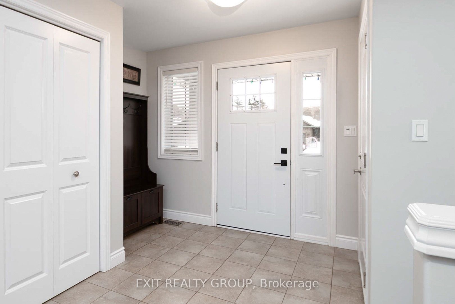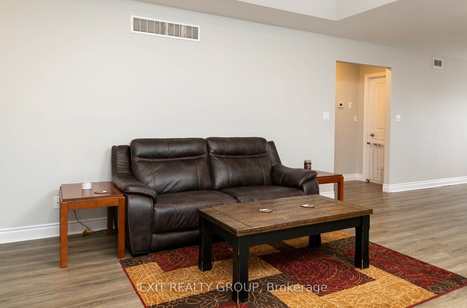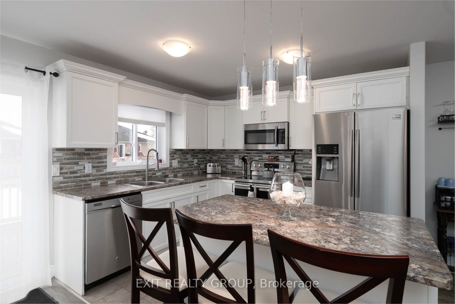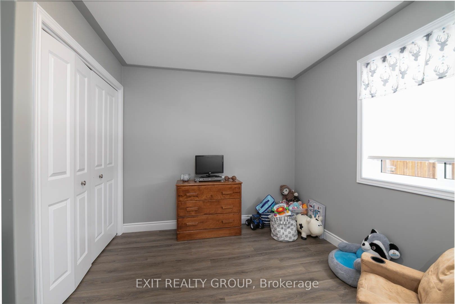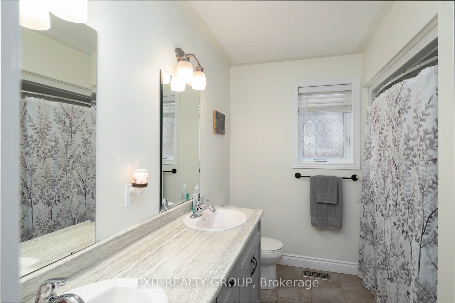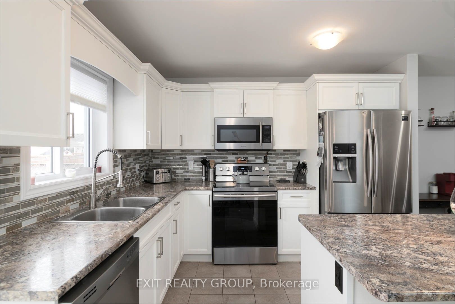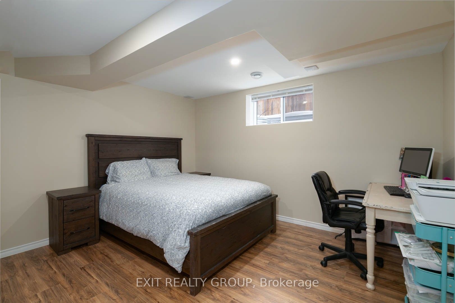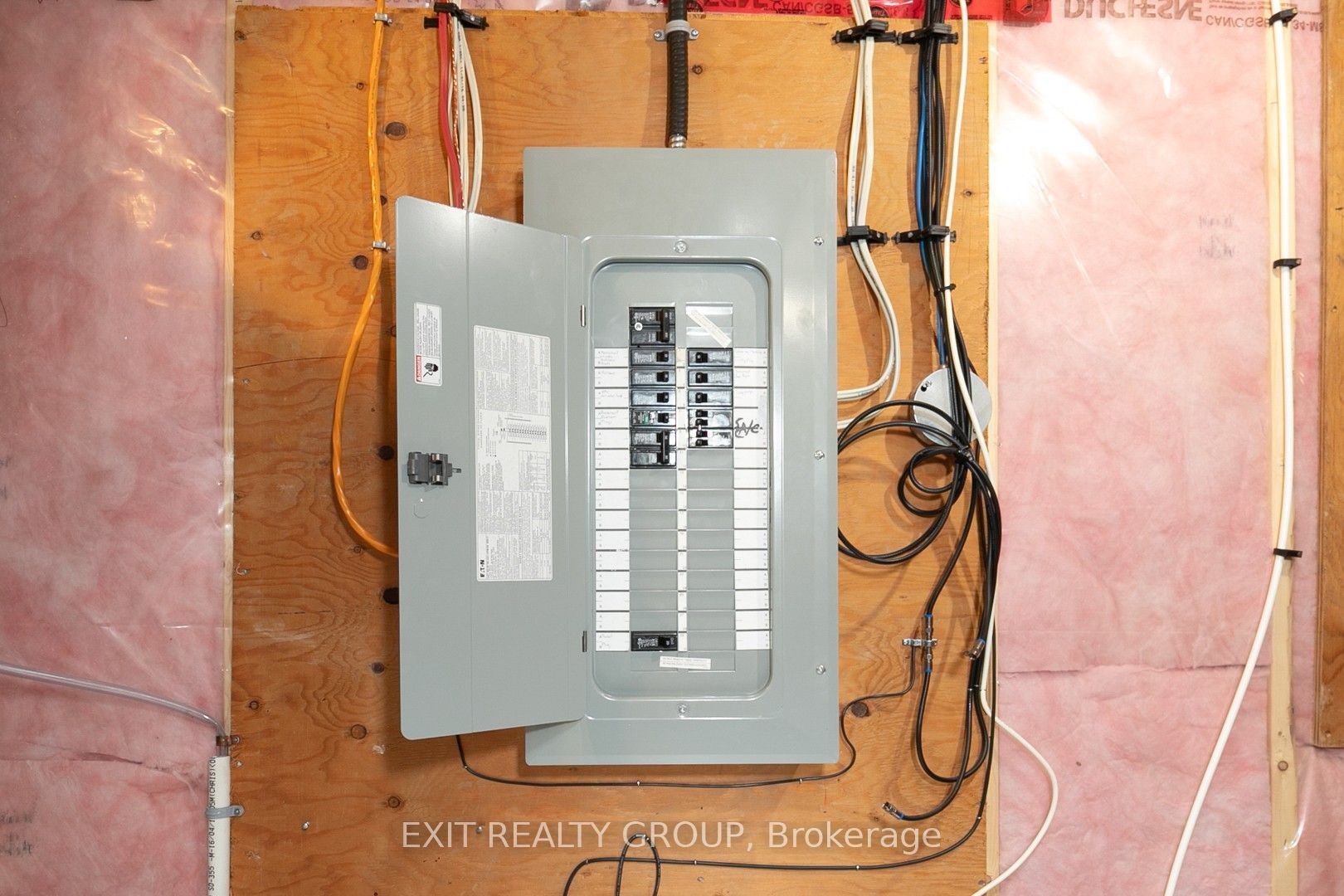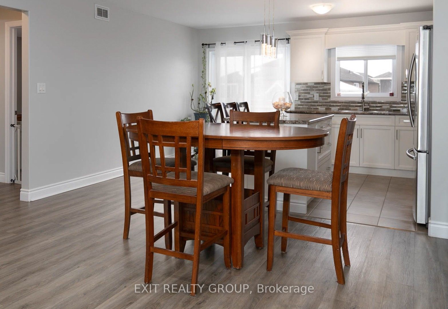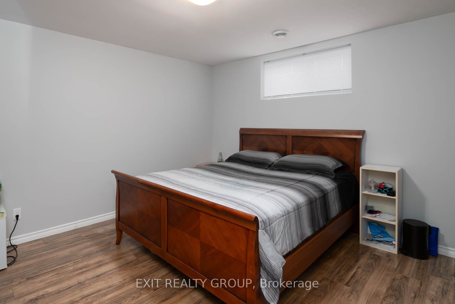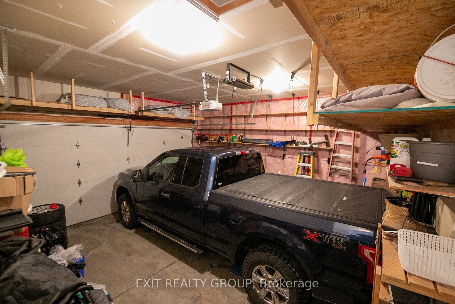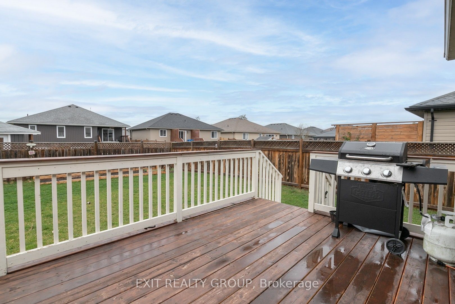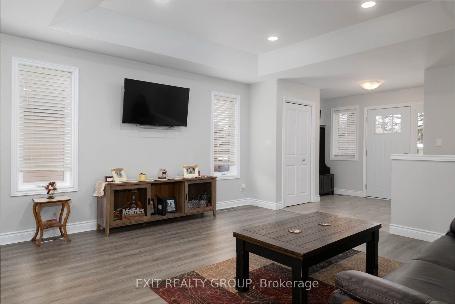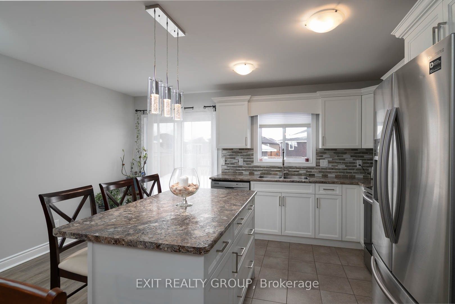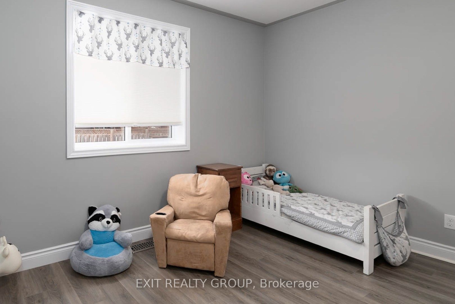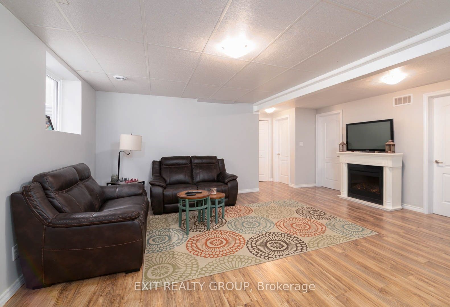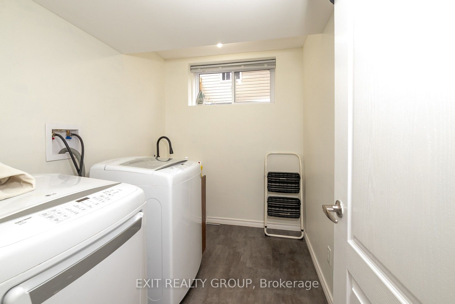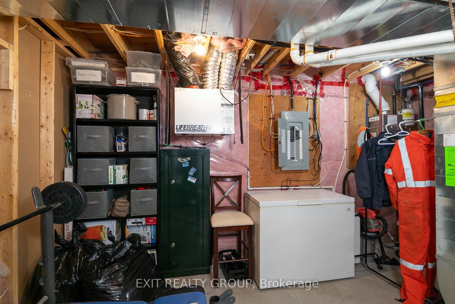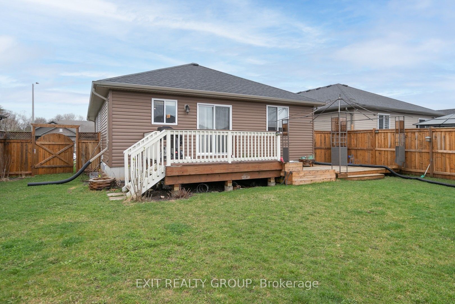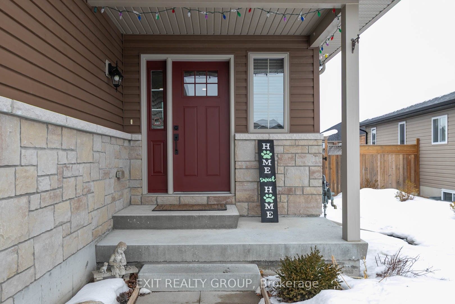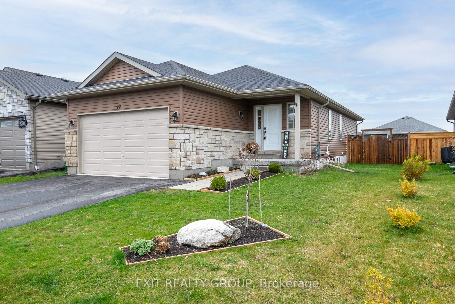
$650,000
Est. Payment
$2,483/mo*
*Based on 20% down, 4% interest, 30-year term
Listed by EXIT REALTY GROUP
Detached•MLS #X12002533•Price Change
Price comparison with similar homes in Quinte West
Compared to 18 similar homes
3.2% Higher↑
Market Avg. of (18 similar homes)
$630,050
Note * Price comparison is based on the similar properties listed in the area and may not be accurate. Consult licences real estate agent for accurate comparison
Room Details
| Room | Features | Level |
|---|---|---|
Living Room 6.38 × 4.57 m | Ground | |
Kitchen 4.57 × 3.25 m | Eat-in Kitchen | Ground |
Primary Bedroom 3.94 × 3.61 m | Ground | |
Bedroom 2 3.94 × 3.61 m | Ground | |
Bedroom 3 3.94 × 3.43 m | Basement | |
Bedroom 4 3.96 × 3.35 m | Basement |
Client Remarks
This beautifully designed detached home offers the perfect blend of style, comfort, and functionality. The striking stone and vinyl siding exterior plus entrance door, complemented by landscaped gardens, creates stunning curb appeal. Inside, the open-concept layout seamlessly connects the living room, dining area, and kitchen ideal for both everyday living and entertaining. The modern kitchen features a large island with seating for three, sleek white cabinetry, and a generous window over the sink with a picturesque view of the backyard. The main level boasts two spacious bedrooms and a luxurious 5-piece bath with his-and-her sinks and a convenient linen closet. Storage is plentiful, ensuring everything has its place. The fully finished lower level expands the living space with a bright recreation room, two additional bedrooms, and a beautifully tiled 3-piece bath. Laundry room adds extra convenience. Step outside through patio doors to the expansive deck, overlooking the fully fenced backyard a perfect setting for relaxation and gatherings. The heated, insulated double-car garage and paved driveway provide ample parking and storage. Located in a family-friendly neighbourhood, this home is within walking distance to the playground, on a bus route, and just minutes from shopping, schools, and Highway 401 offering convenience for commuters and families alike. This home truly offers a stylish and functional living experience in a fantastic location schedule your viewing today!
About This Property
72 Aspen Drive, Quinte West, K8V 0E2
Home Overview
Basic Information
Walk around the neighborhood
72 Aspen Drive, Quinte West, K8V 0E2
Shally Shi
Sales Representative, Dolphin Realty Inc
English, Mandarin
Residential ResaleProperty ManagementPre Construction
Mortgage Information
Estimated Payment
$0 Principal and Interest
 Walk Score for 72 Aspen Drive
Walk Score for 72 Aspen Drive

Book a Showing
Tour this home with Shally
Frequently Asked Questions
Can't find what you're looking for? Contact our support team for more information.
Check out 100+ listings near this property. Listings updated daily
See the Latest Listings by Cities
1500+ home for sale in Ontario

Looking for Your Perfect Home?
Let us help you find the perfect home that matches your lifestyle
