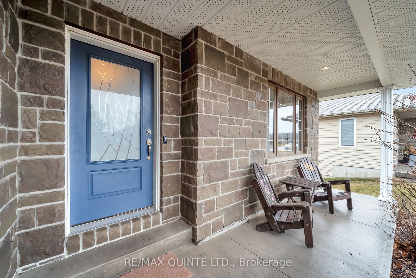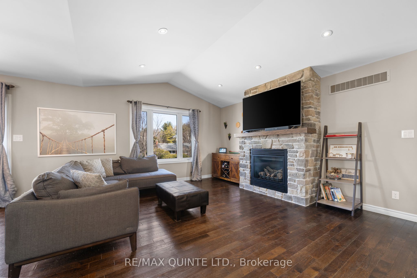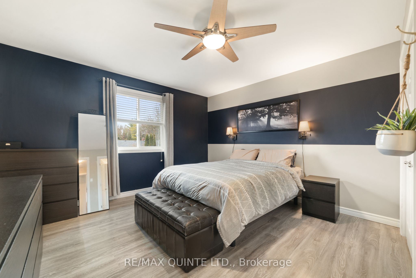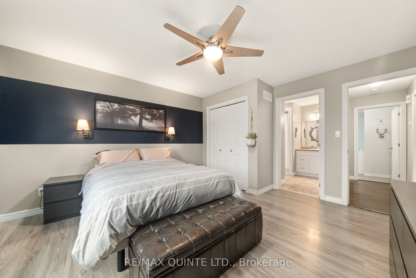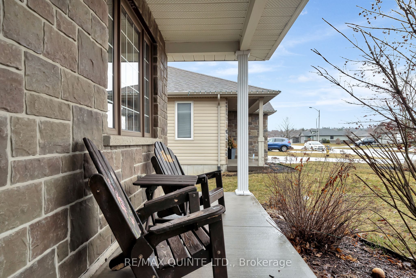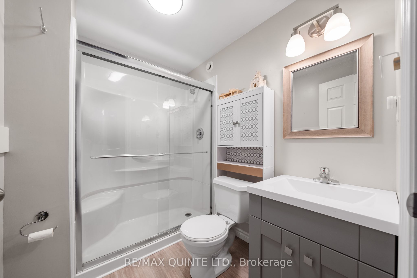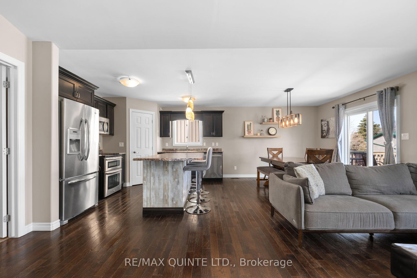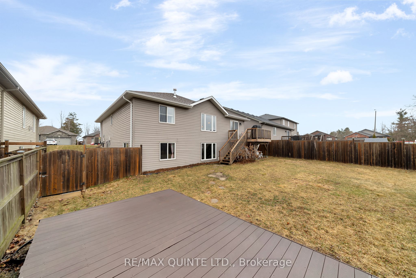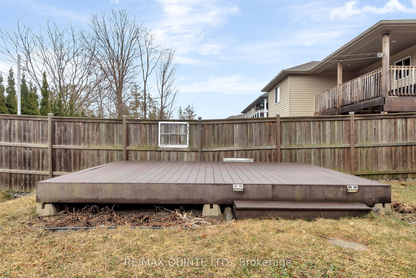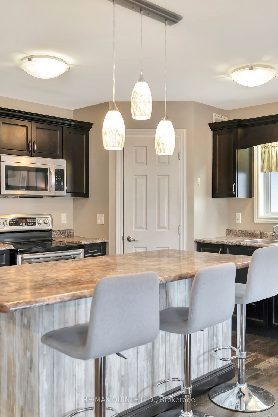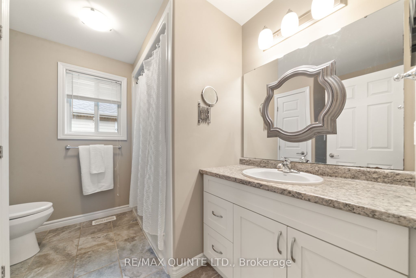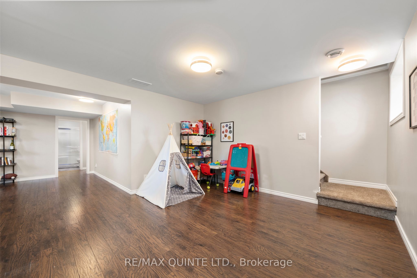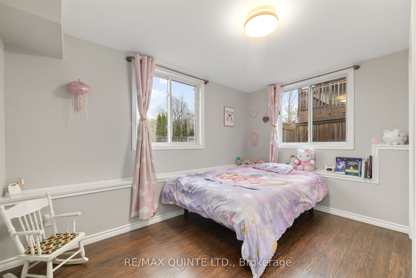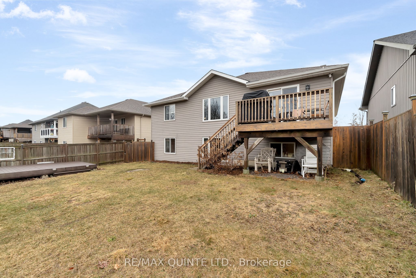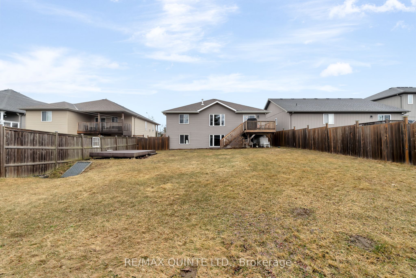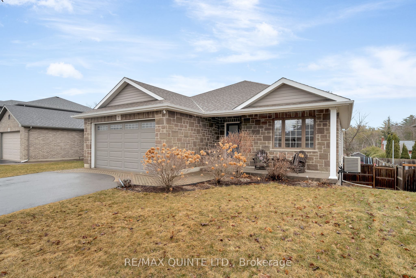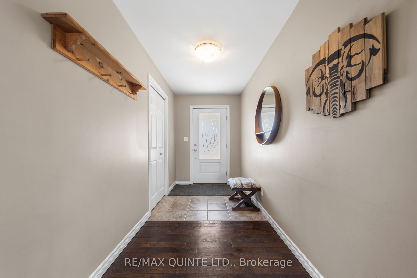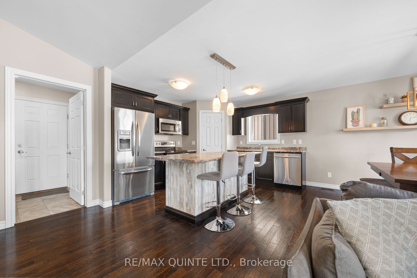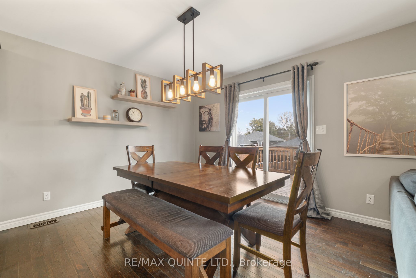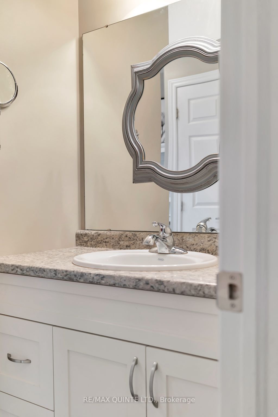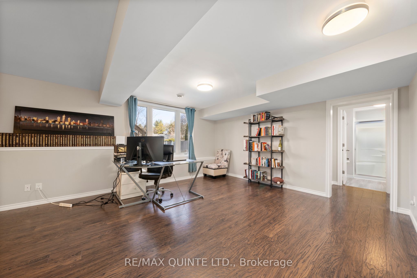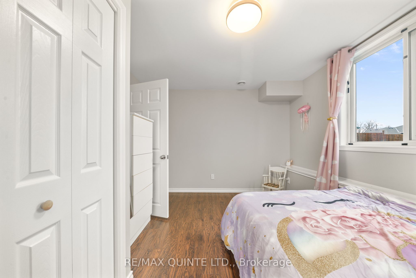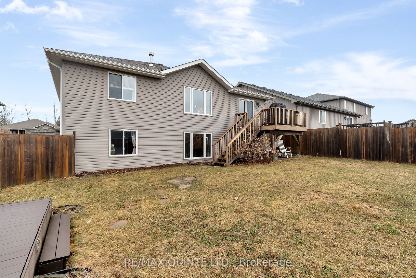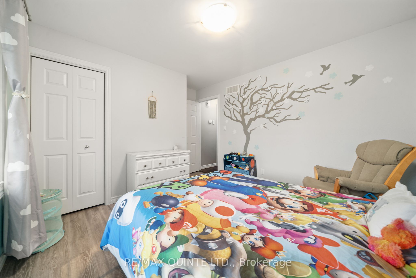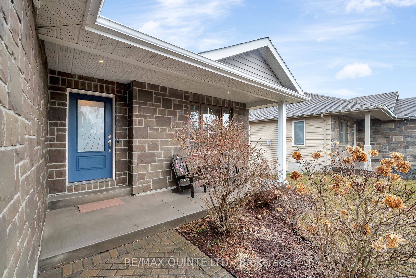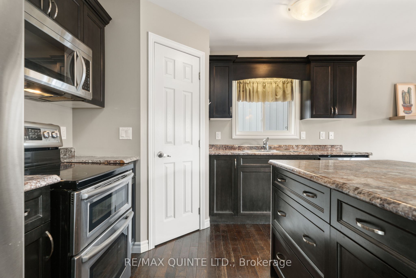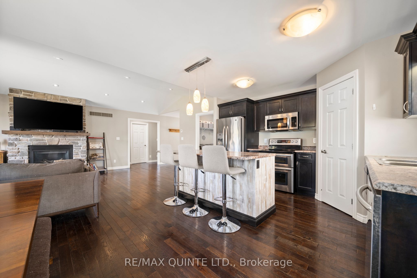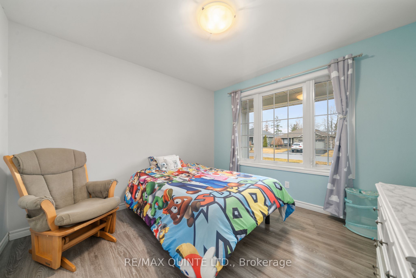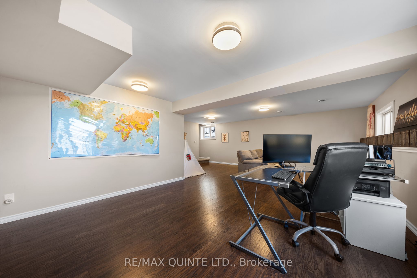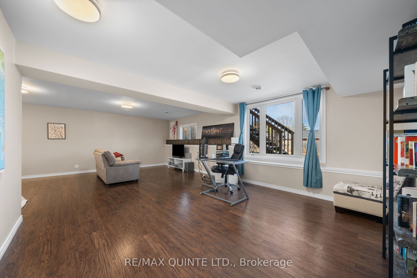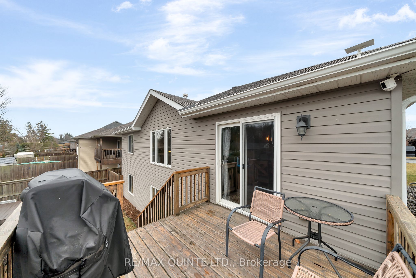
$675,000
Est. Payment
$2,578/mo*
*Based on 20% down, 4% interest, 30-year term
Listed by RE/MAX QUINTE LTD.
Detached•MLS #X12055848•New
Price comparison with similar homes in Quinte West
Compared to 35 similar homes
-7.8% Lower↓
Market Avg. of (35 similar homes)
$732,174
Note * Price comparison is based on the similar properties listed in the area and may not be accurate. Consult licences real estate agent for accurate comparison
Room Details
| Room | Features | Level |
|---|---|---|
Living Room 3.99 × 5.96 m | Vaulted Ceiling(s)Hardwood FloorFireplace | Main |
Kitchen 3.71 × 3.41 m | Stainless Steel ApplCentre Island | Main |
Dining Room 3.71 × 3.07 m | Hardwood FloorW/O To Patio | Main |
Primary Bedroom 3.93 × 4.34 m | Main | |
Bedroom 2 3.23 × 3.29 m | Main | |
Bedroom 3 3.62 × 3.18 m | Lower |
Client Remarks
7 Aspen Drive offers spacious, modern living in one of Quinte West's most family-friendly communities, Brookshire Meadows. Ideally located just 10 minutes from CFB Trenton, the VIA Rail station, grocery stores, gas stations, and the 401, this home blends everyday convenience with suburban comfort. The neighbourhood is quiet, safe, and perfectly suited for families, seniors, professionals, and more. Complete with a large park, green space, and access to great local schools on a school bus route. With 2,391 sq ft of space, this home features a thoughtfully designed layout that works for entertaining, relaxing, and everyday life. The main level offers an open-concept living, kitchen, and dining area with hardwood floors, vaulted ceilings in the living room, pot lights, and stylish light fixtures throughout. The custom stone gas fireplace with wood mantel adds warmth and character, while the kitchen includes a pantry and plenty of space for meal prep and storage. The east-west exposure fills the home with natural light throughout the day, adding to its warm and inviting feel. Downstairs, the finished basement features a large rec room, a spacious additional bedroom, and a 3-piece bathroom with a glass walk-in shower. There's also an impressive amount of unfinished storage space, perfect for seasonal items, hobbies, or future expansion. Step outside to a fully fenced backyard, one of the larger lots in the neighbourhood, offering privacy and room to play, garden, or entertain. There is both a deck to barbecue on and a separate floating patio that would make a great space for an enclosed outdoor dining area or a hot tub. A double-car garage and paved driveway provide ample parking and storage. This well-maintained home is a fantastic opportunity for families, professionals, or anyone seeking space, style, and convenience in Quinte West.
About This Property
7 Aspen Drive, Quinte West, K8V 0C6
Home Overview
Basic Information
Walk around the neighborhood
7 Aspen Drive, Quinte West, K8V 0C6
Shally Shi
Sales Representative, Dolphin Realty Inc
English, Mandarin
Residential ResaleProperty ManagementPre Construction
Mortgage Information
Estimated Payment
$0 Principal and Interest
 Walk Score for 7 Aspen Drive
Walk Score for 7 Aspen Drive

Book a Showing
Tour this home with Shally
Frequently Asked Questions
Can't find what you're looking for? Contact our support team for more information.
Check out 100+ listings near this property. Listings updated daily
See the Latest Listings by Cities
1500+ home for sale in Ontario

Looking for Your Perfect Home?
Let us help you find the perfect home that matches your lifestyle
