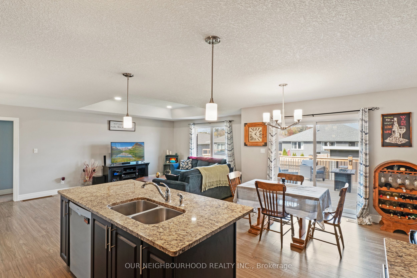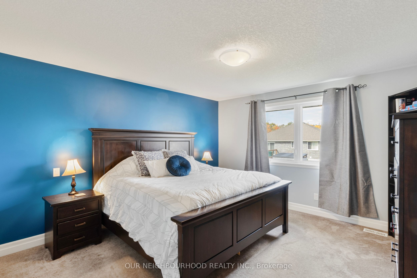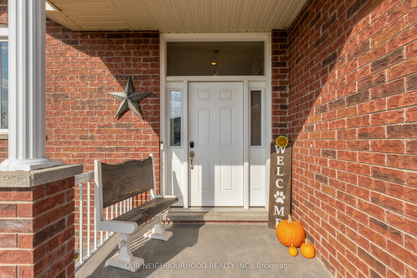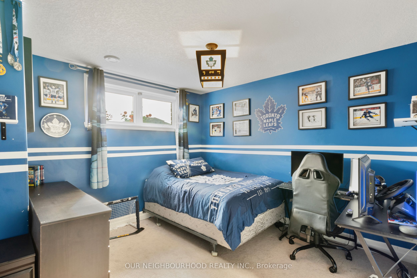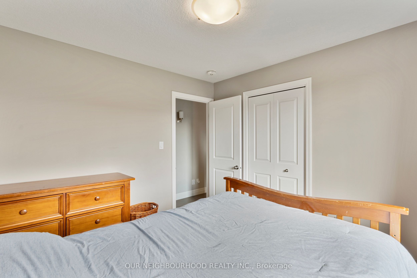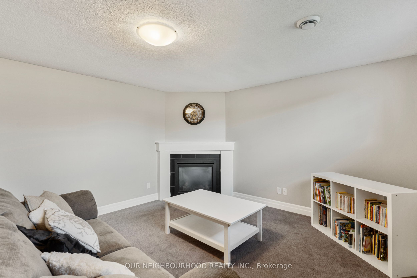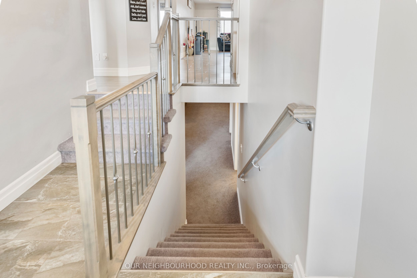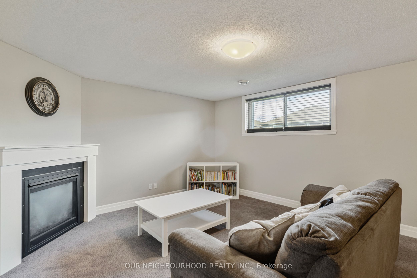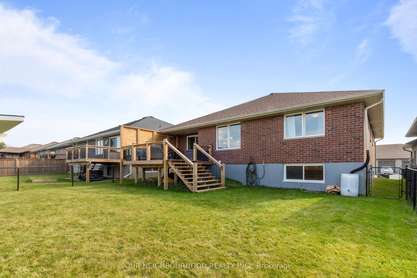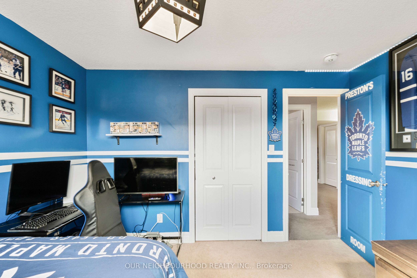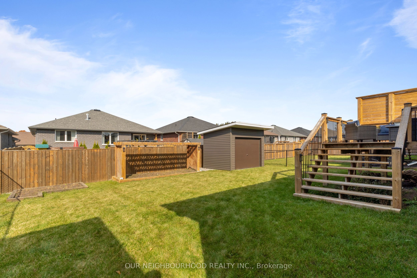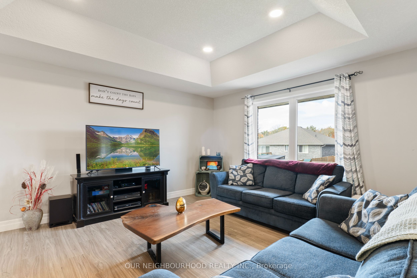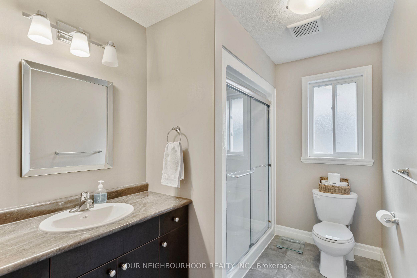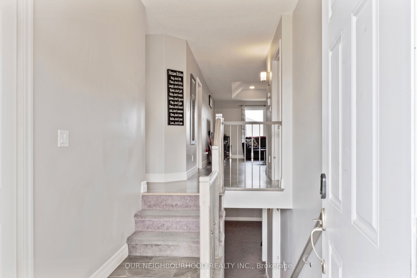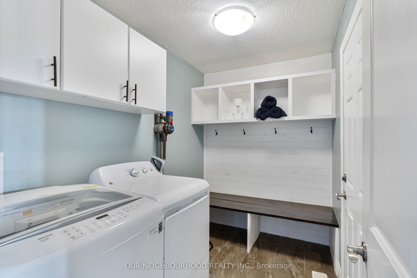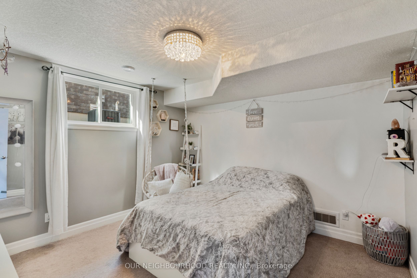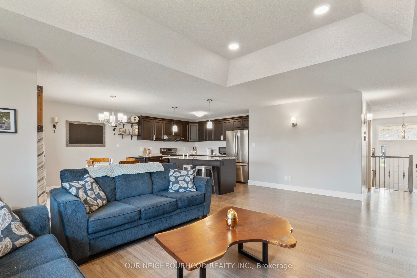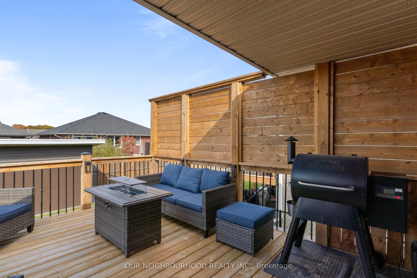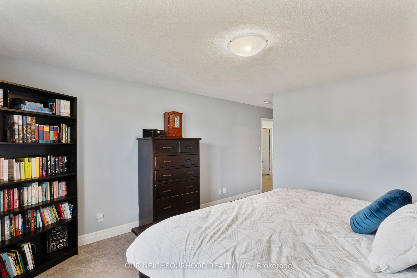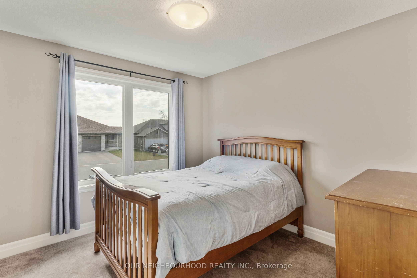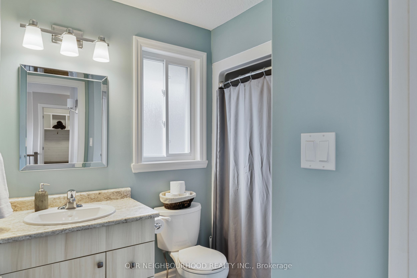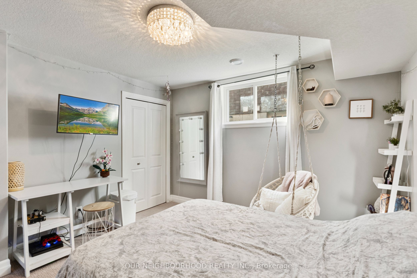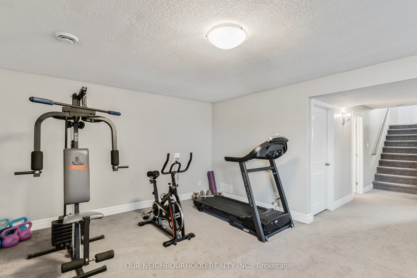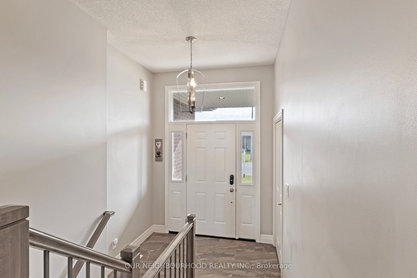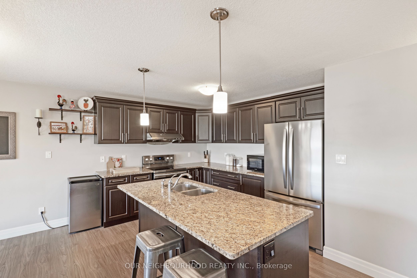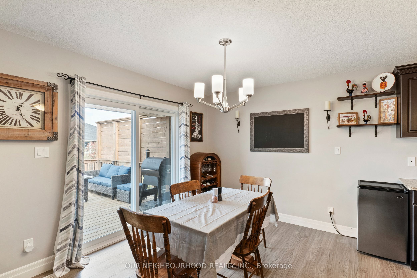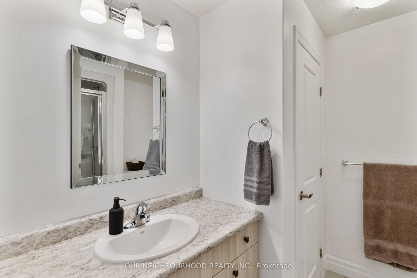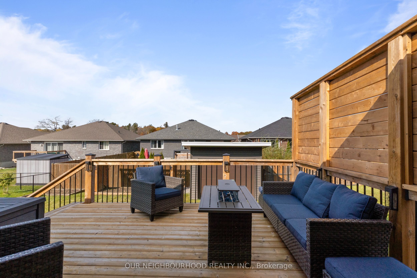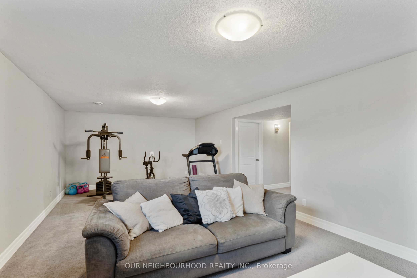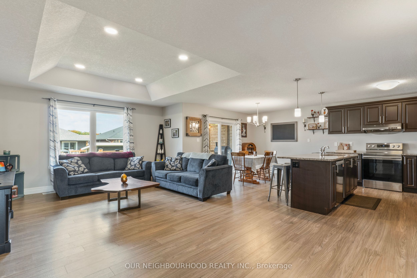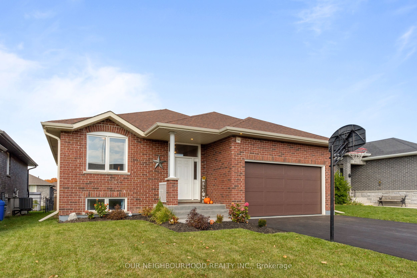
$729,900
Est. Payment
$2,788/mo*
*Based on 20% down, 4% interest, 30-year term
Listed by OUR NEIGHBOURHOOD REALTY INC.
Detached•MLS #X12133288•New
Price comparison with similar homes in Quinte West
Compared to 33 similar homes
-1.8% Lower↓
Market Avg. of (33 similar homes)
$743,264
Note * Price comparison is based on the similar properties listed in the area and may not be accurate. Consult licences real estate agent for accurate comparison
Room Details
| Room | Features | Level |
|---|---|---|
Kitchen 3.656076 × 2.04216 m | Breakfast BarGranite CountersOpen Concept | Main |
Dining Room 3.168396 × 3.547872 m | Walk-OutEat-in KitchenLaminate | Main |
Living Room 4.25196 × 6.432804 m | Coffered Ceiling(s)Pot LightsOpen Concept | Main |
Primary Bedroom 4.050792 × 4.094988 m | 3 Pc EnsuiteWalk-In Closet(s)Broadloom | Main |
Bedroom 2 3.000756 × 3.171444 m | Large WindowOverlooks FrontyardCloset | Main |
Bedroom 3 3.540252 × 3.572256 m | Above Grade WindowClosetBroadloom | Lower |
Client Remarks
Welcome to this charming bungalow, nestled in a fantastic, family-friendly community close to great schools, shopping, parks, and CFB Trenton. This home offers a perfect blend of comfort and convenience, ideal for families or those looking for a peaceful retreat. Step into the open-concept living space featuring beautiful laminate flooring throughout. The kitchen is a chef's delight, boasting a large island with a breakfast bar, sink, dishwasher, and ample storage, all illuminated by stylish pendant lighting. The dining area opens onto a spacious back deck, perfect for summer barbecues and outdoor entertaining. The primary bedroom offers a private 3-piece ensuite and a walk-in closet for added convenience. The second bedroom, overlooking the front yard with a bright, south-facing window, is perfect for a guest room or home office. Enjoy the ease of main-floor laundry with direct access to the fully insulated garage, equipped with a 240-volt outlet. The lower level provides even more living space with two additional bedrooms featuring above-grade windows, ensuring plenty of natural light. A cozy rec room with a gas fireplace and another above-grade window offers a great space for family movie nights or game days. A shared 3-piece bathroom completes this level, making it perfect for guests or extended family.
About This Property
54 Mcintosh Crescent, Quinte West, K8V 0G1
Home Overview
Basic Information
Walk around the neighborhood
54 Mcintosh Crescent, Quinte West, K8V 0G1
Shally Shi
Sales Representative, Dolphin Realty Inc
English, Mandarin
Residential ResaleProperty ManagementPre Construction
Mortgage Information
Estimated Payment
$0 Principal and Interest
 Walk Score for 54 Mcintosh Crescent
Walk Score for 54 Mcintosh Crescent

Book a Showing
Tour this home with Shally
Frequently Asked Questions
Can't find what you're looking for? Contact our support team for more information.
See the Latest Listings by Cities
1500+ home for sale in Ontario

Looking for Your Perfect Home?
Let us help you find the perfect home that matches your lifestyle
