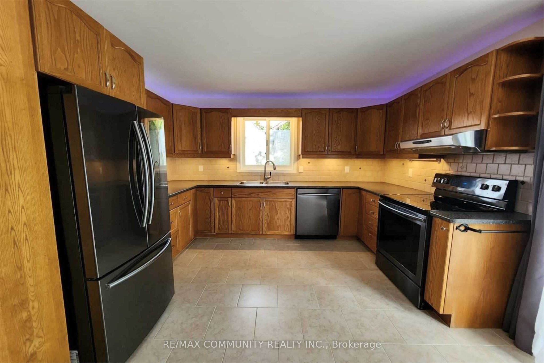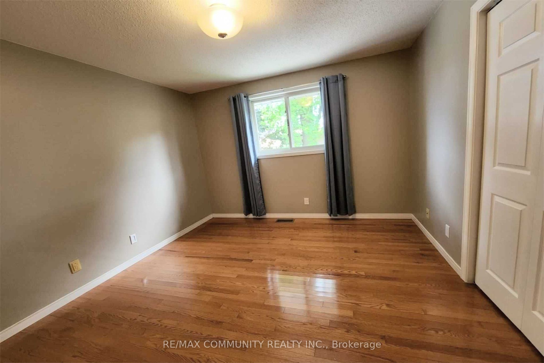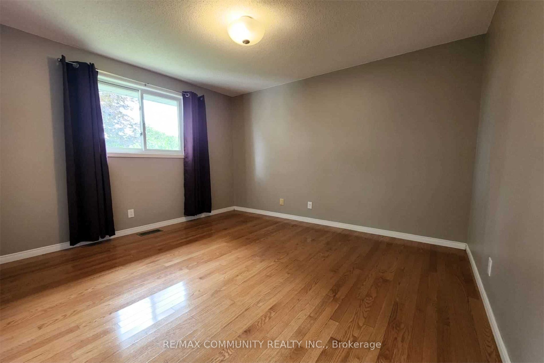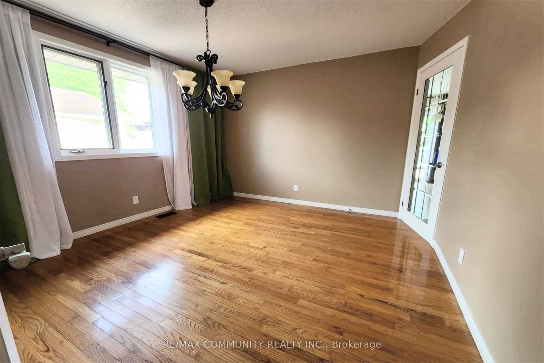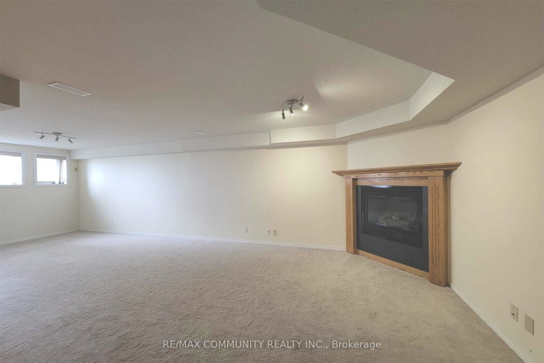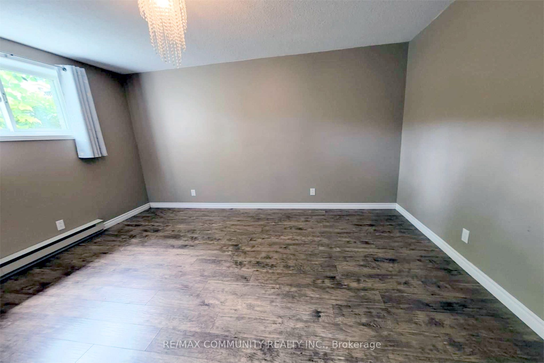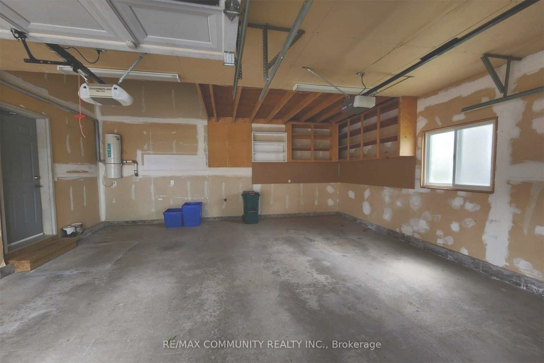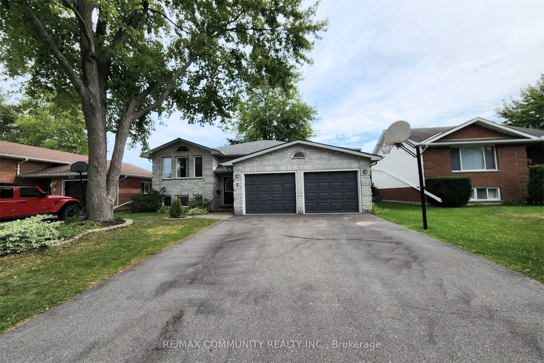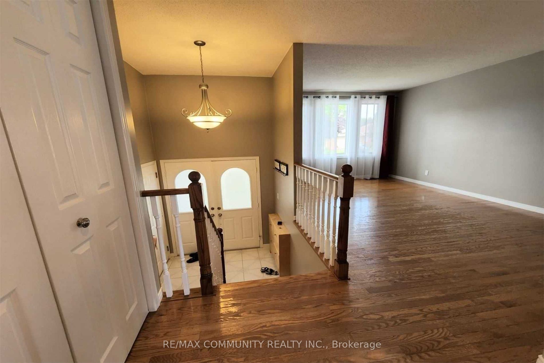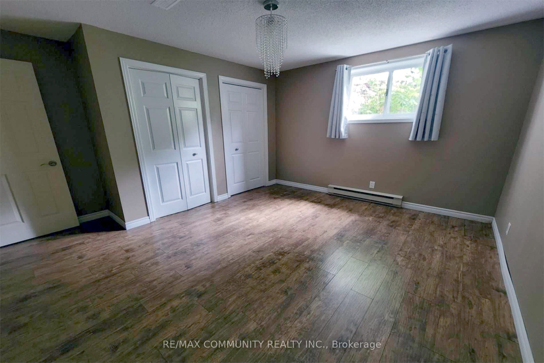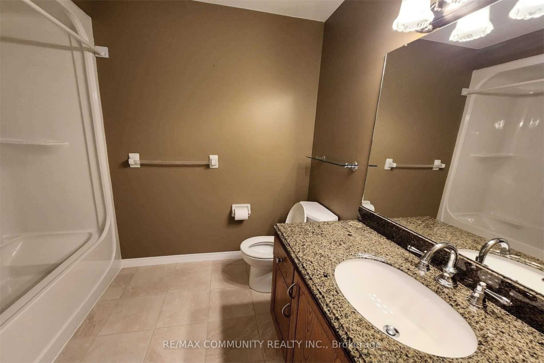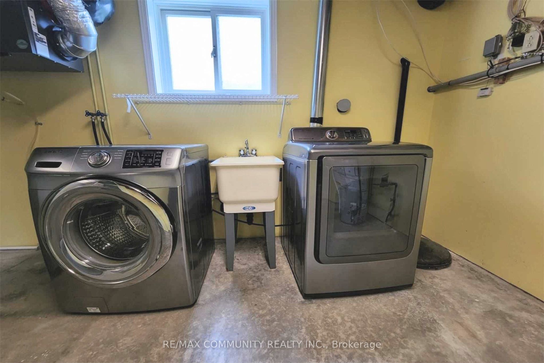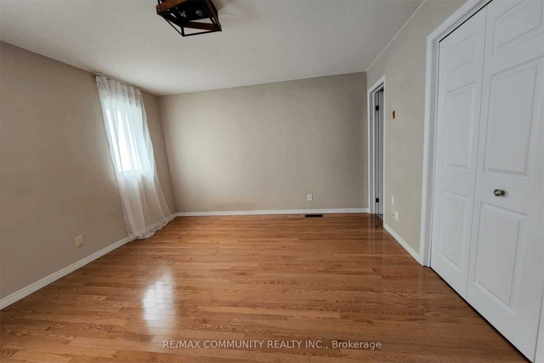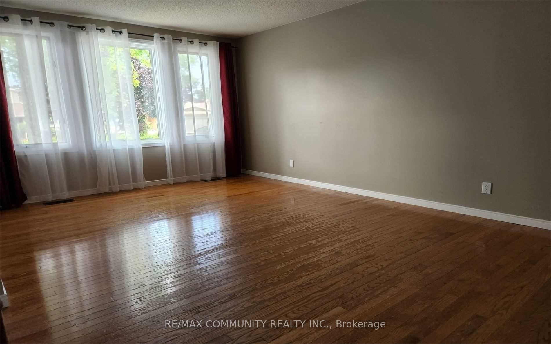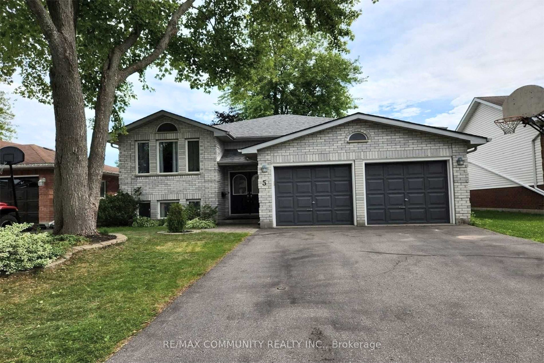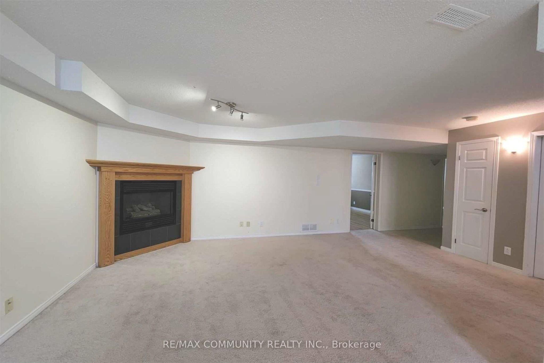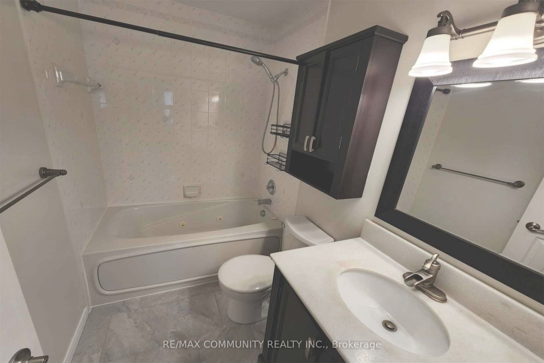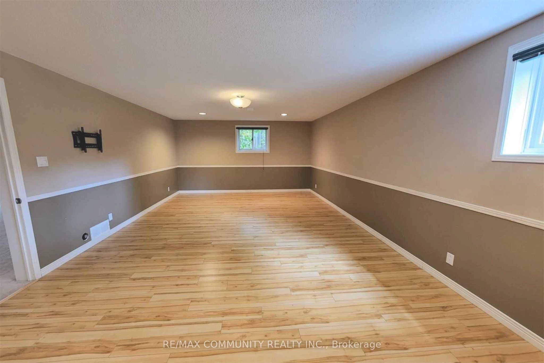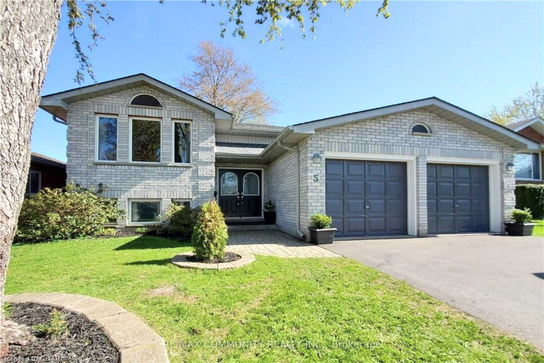
$2,800 /mo
Listed by RE/MAX COMMUNITY REALTY INC.
Detached•MLS #X12085176•New
Room Details
| Room | Features | Level |
|---|---|---|
Living Room 4.78 × 3.08 m | Hardwood Floor | Main |
Dining Room 3.39 × 3.08 m | Hardwood Floor | Main |
Kitchen 4.21 × 3.37 m | Ceramic Floor | Main |
Primary Bedroom 4.08 × 3.08 m | Hardwood Floor | Main |
Bedroom 2 3.51 × 3.14 m | Hardwood Floor | Main |
Bedroom 3 3.51 × 3.17 m | Hardwood Floor | Main |
Client Remarks
Desirable Location Trenton, 3+2 Bedrooms, 3 Bathrooms, & Family Room And Approximately 2400 Sq Ft Of Total Living Space. Bright Eat-In Kitchen With Lots Of Cabinets Leading To The Large Deck And Fully Fenced Yard With Mature Trees That Provide Privacy. Formal Dining Room, Master Ensuite W/Jacuzzi. Cozy Rec Room With Gas Fireplace, And A Laundry/Furnace Room. 6 Car Parkings, Double Car Garage With Inside Entry. Only 5 Mins To 401, Schools, 15 Mins To Royal Canadian Air Force (RCAF).
About This Property
5 Forchuk Crescent, Quinte West, K8V 6N1
Home Overview
Basic Information
Walk around the neighborhood
5 Forchuk Crescent, Quinte West, K8V 6N1
Shally Shi
Sales Representative, Dolphin Realty Inc
English, Mandarin
Residential ResaleProperty ManagementPre Construction
 Walk Score for 5 Forchuk Crescent
Walk Score for 5 Forchuk Crescent

Book a Showing
Tour this home with Shally
Frequently Asked Questions
Can't find what you're looking for? Contact our support team for more information.
See the Latest Listings by Cities
1500+ home for sale in Ontario

Looking for Your Perfect Home?
Let us help you find the perfect home that matches your lifestyle
