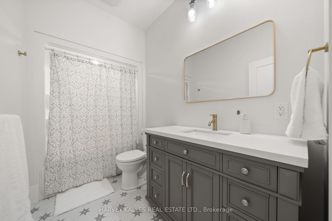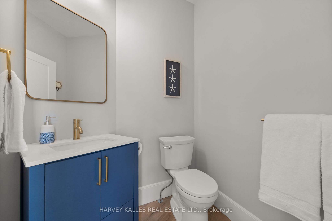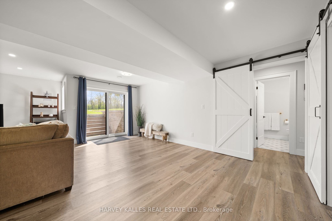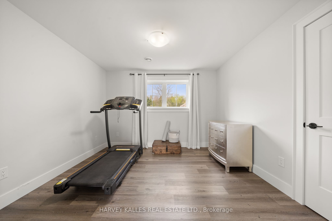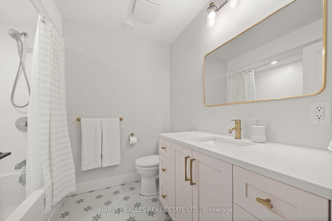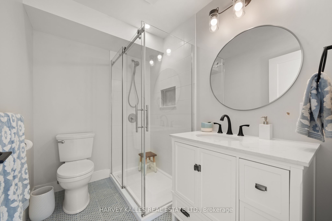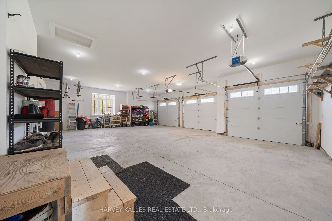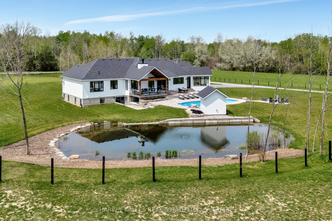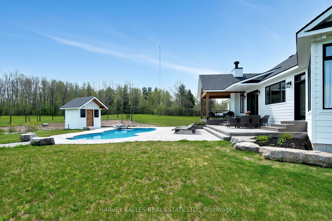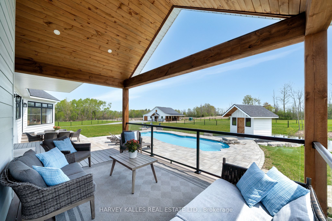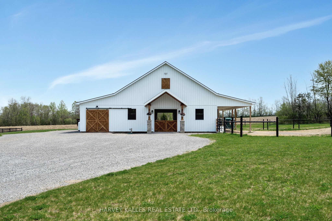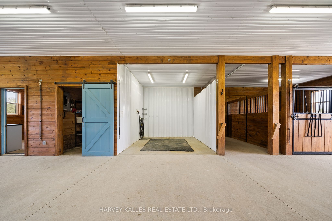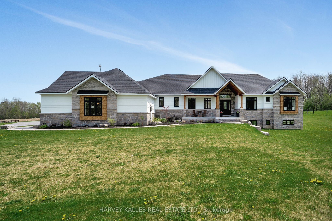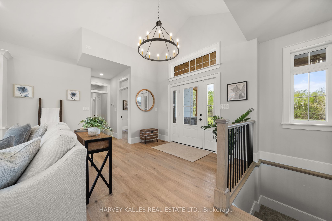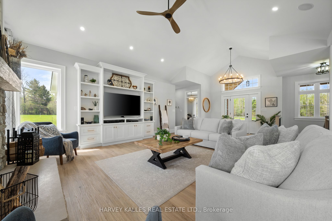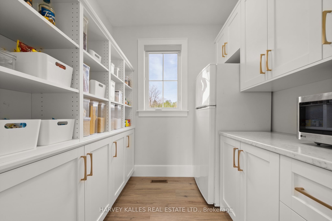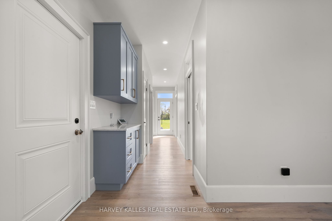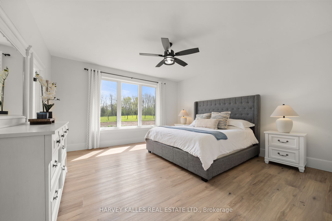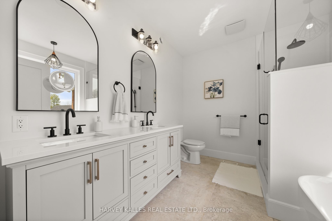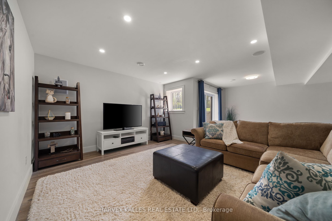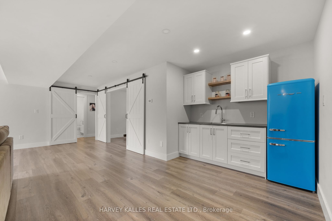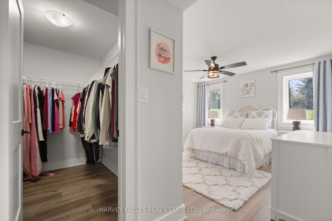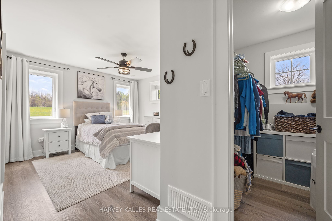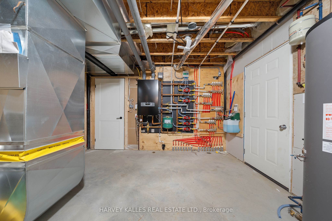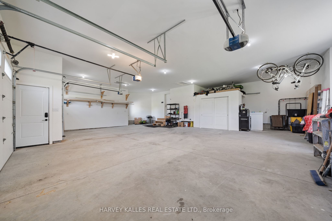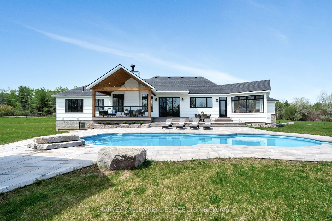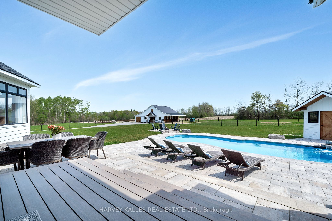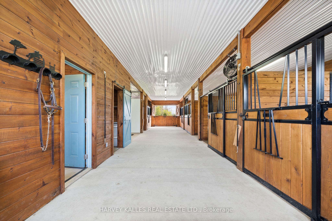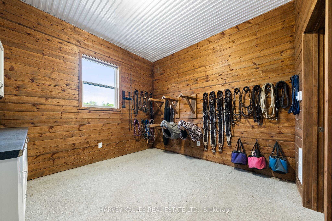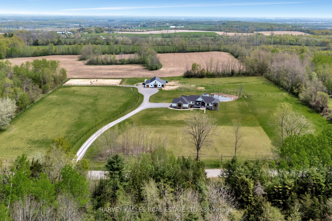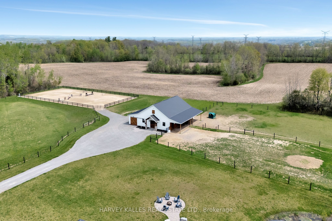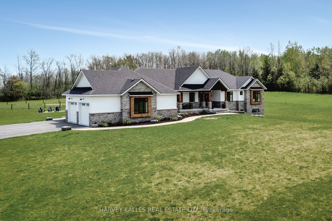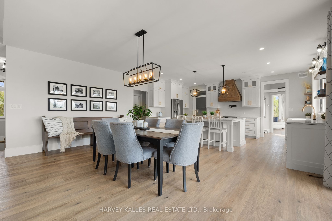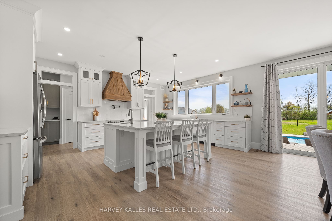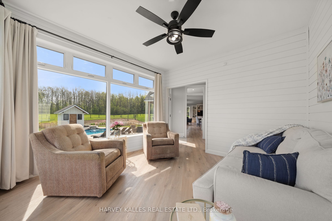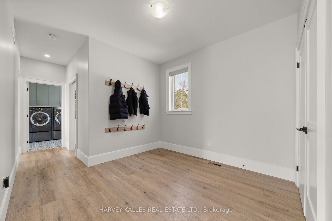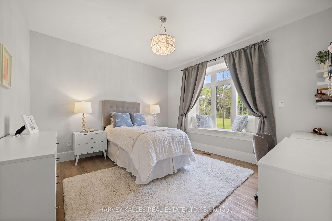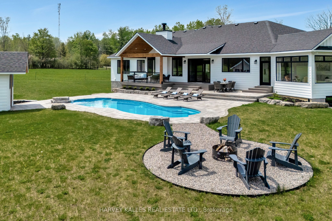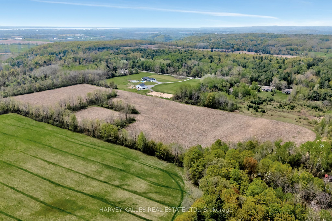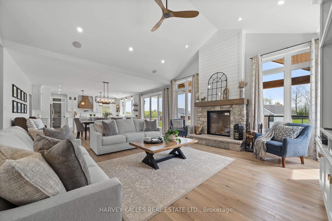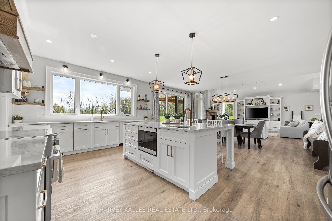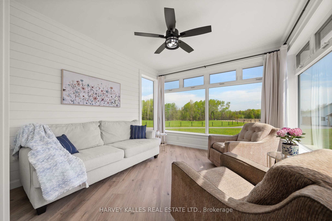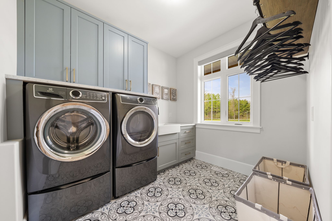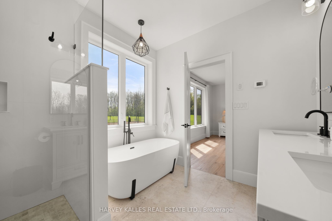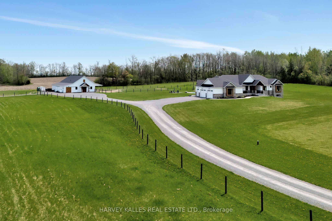
$2,350,000
Est. Payment
$8,975/mo*
*Based on 20% down, 4% interest, 30-year term
Listed by HARVEY KALLES REAL ESTATE LTD.
Detached•MLS #X12153898•New
Price comparison with similar homes in Quinte West
Compared to 1 similar home
17.6% Higher↑
Market Avg. of (1 similar homes)
$1,999,000
Note * Price comparison is based on the similar properties listed in the area and may not be accurate. Consult licences real estate agent for accurate comparison
Room Details
| Room | Features | Level |
|---|---|---|
Living Room 6.62 × 5.23 m | Cathedral Ceiling(s)Fireplace | Main |
Dining Room 5.7 × 3.65 m | W/O To Deck | Main |
Kitchen 5.7 × 3.99 m | Main | |
Primary Bedroom 4.37 × 4.35 m | Main | |
Bedroom 2 5.07 × 4.23 m | Main | |
Bedroom 3 3.5 × 3.44 m | Lower |
Client Remarks
Gorgeous Executive Home and Equestrian Facility on 37 Acres Only 5 Minutes from Belleville and the 401! Imagine living the dream in this stunning 5-bedroom, 5-bath builders own custom home, set on 37 rolling acres of pastures, scenic woods, and productive farmland perfect for riding, walking, or simply enjoying peaceful country living. Whether you're an equestrian or seeking a rural retreat, this property offers the best of both worlds. Step inside to soaring cathedral ceilings, a warm and inviting living room with zero-clearance fireplace, and a chefs kitchen designed for entertaining and everyday luxury complete with a 36 Italian-made professional induction range. The main floor features 2 spacious bedrooms with walk-in closets, 3 bathrooms, a dedicated office, and expansive living areas filled with natural light. Enjoy your morning coffee in the sunroom while taking in panoramic views of the countryside. The raised, walkout basement with radiant in-floor heating adds 1,500 sq ft of beautifully finished living space, including 3 additional bedrooms (two with walk-in closets), 2 bathrooms, a large family room with wet bar, and a generous storage area. A massive 3-car garage includes direct access to the basement ideal for creating a separate in-law suite or extended family space. Outside, the backyard features an expansive partially covered deck overlooking a landscaped oasis with a heated in-ground pool and waterfall, pool house, custom pond, and cozy fire pit area. The well-appointed barn is ideal for equestrians, offering five box stalls, a wash stall (hot/cold water), feed room, heated tack room, hay loft, bathroom, and extra storage. Dutch doors lead to a sheltered area and paddocks with heated water bowls. A professionally installed 90x180 sand riding ring, four fenced paddocks, and tile drainage throughout ensure optimal land use year-round. This rare estate blends luxury, functionality, and natural beauty an opportunity not to be missed.
About This Property
498 Mackenzie Road, Quinte West, K0K 2C0
Home Overview
Basic Information
Walk around the neighborhood
498 Mackenzie Road, Quinte West, K0K 2C0
Shally Shi
Sales Representative, Dolphin Realty Inc
English, Mandarin
Residential ResaleProperty ManagementPre Construction
Mortgage Information
Estimated Payment
$0 Principal and Interest
 Walk Score for 498 Mackenzie Road
Walk Score for 498 Mackenzie Road

Book a Showing
Tour this home with Shally
Frequently Asked Questions
Can't find what you're looking for? Contact our support team for more information.
See the Latest Listings by Cities
1500+ home for sale in Ontario

Looking for Your Perfect Home?
Let us help you find the perfect home that matches your lifestyle
