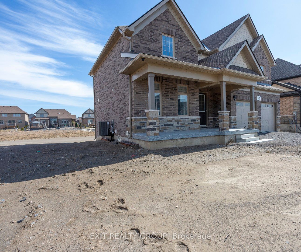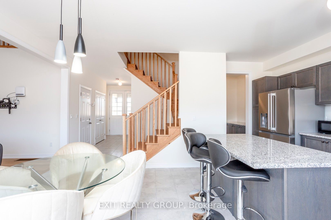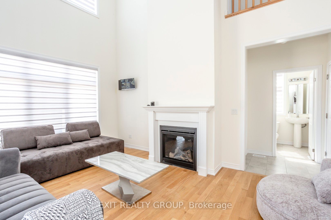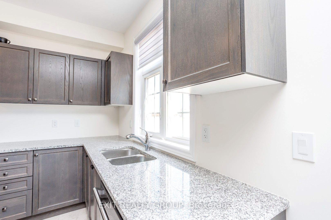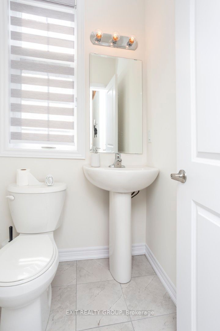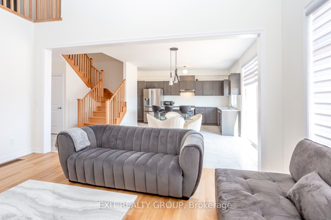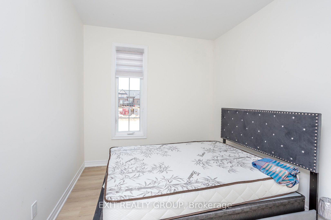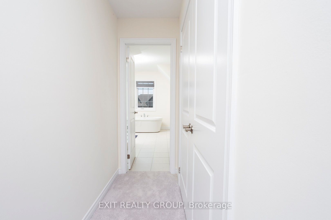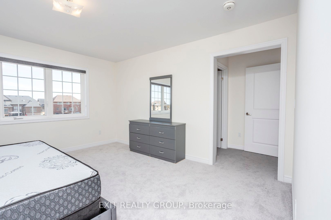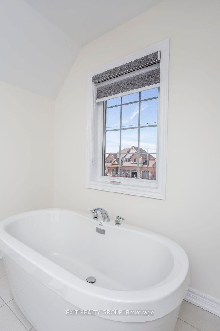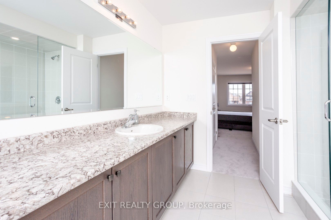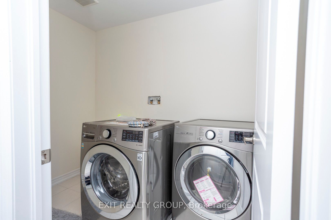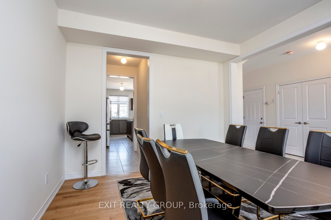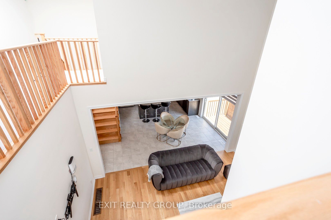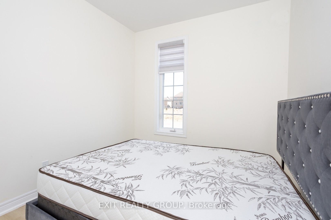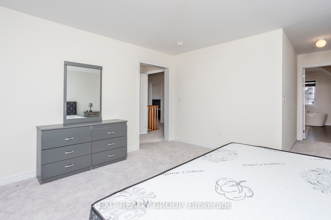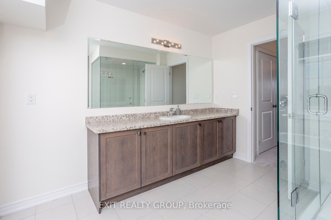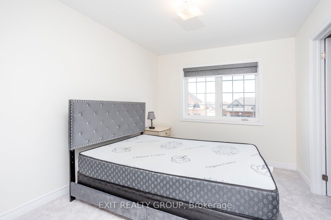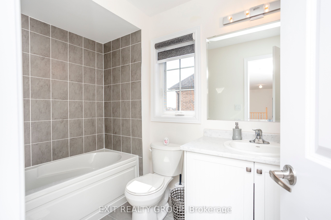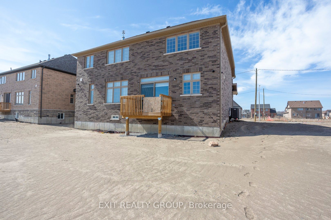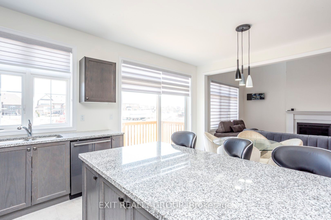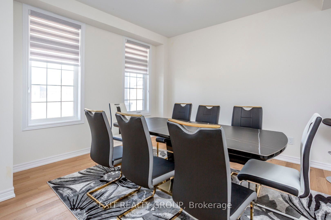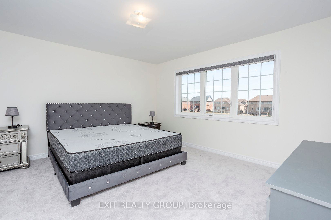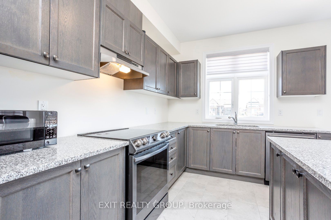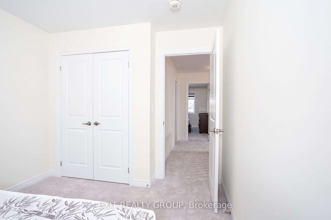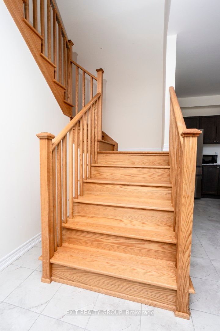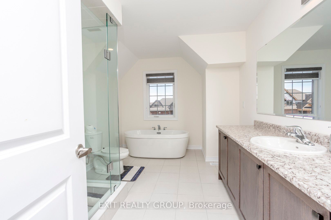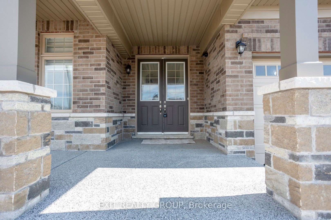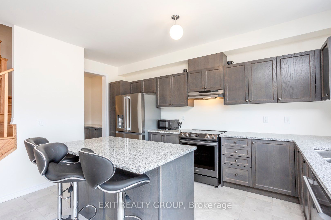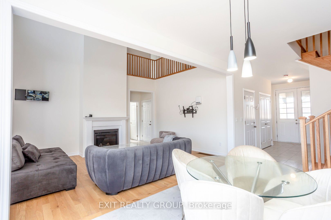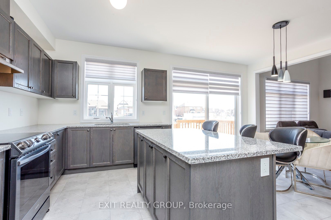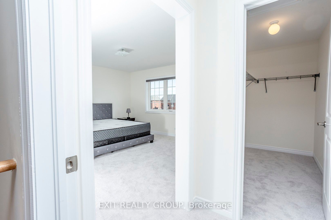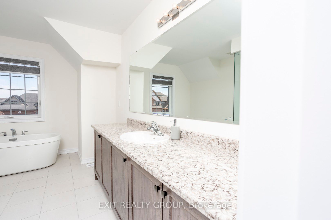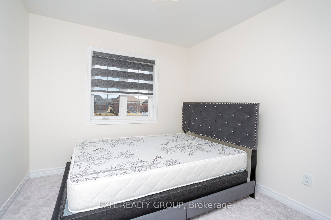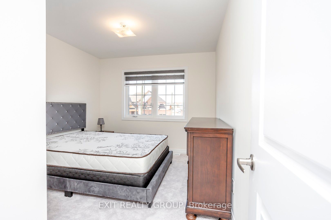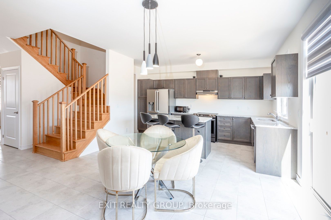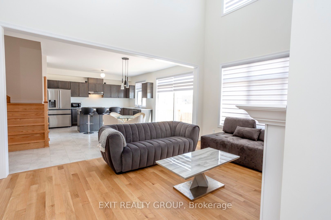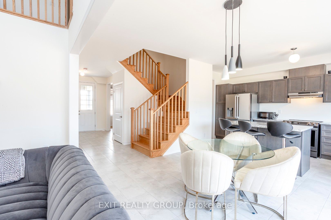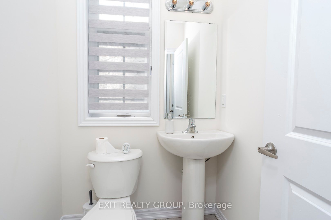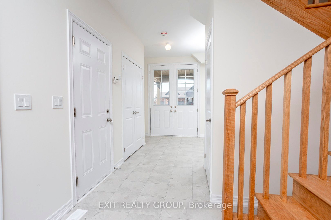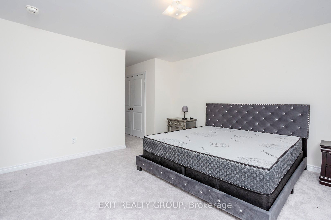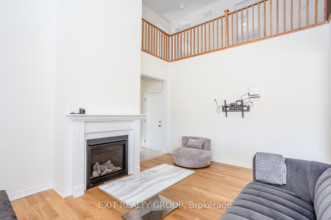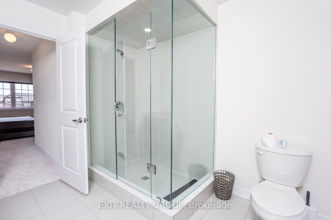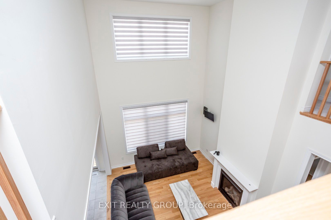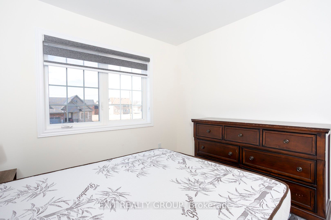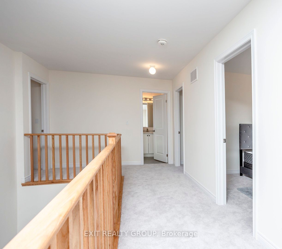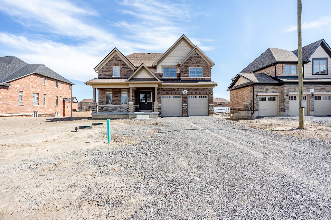
$3,200 /mo
Listed by EXIT REALTY GROUP
Detached•MLS #X12060102•Deal Fell Through
Room Details
| Room | Features | Level |
|---|---|---|
Kitchen 2.74 × 4.27 m | Ground | |
Dining Room 3.53 × 3.96 m | Ground | |
Bedroom 3.17 × 3.96 m | Ground | |
Bedroom 2 3.17 × 3.96 m | Second | |
Bedroom 3 3.53 × 3.96 m | Second | |
Primary Bedroom 4.87 × 4.27 m | Second |
Client Remarks
Looking for a modern home to lease? This property features a 2-car garage, 4 bedrooms, and 3 bathrooms. It has a large entrance leading to the living room with an upstairs balcony view and a gas fireplace. The kitchen boasts ample cupboards and a large island with storage space. The dinette includes sliding glass doors to the deck. There's also a butler pantry that connects to the dining room, which can be used as office space. The main level has one bedroom and a powder room. Upstairs, you'll find 2 spacious bedrooms with deep closets and a large primary bedroom with a walk-in closet and 4-piece bathroom that feels like a spa. The laundry room is conveniently located on this floor.
About This Property
45 East Vista Terrace, Quinte West, K0K 1L0
Home Overview
Basic Information
Walk around the neighborhood
45 East Vista Terrace, Quinte West, K0K 1L0
Shally Shi
Sales Representative, Dolphin Realty Inc
English, Mandarin
Residential ResaleProperty ManagementPre Construction
 Walk Score for 45 East Vista Terrace
Walk Score for 45 East Vista Terrace

Book a Showing
Tour this home with Shally
Frequently Asked Questions
Can't find what you're looking for? Contact our support team for more information.
See the Latest Listings by Cities
1500+ home for sale in Ontario

Looking for Your Perfect Home?
Let us help you find the perfect home that matches your lifestyle
