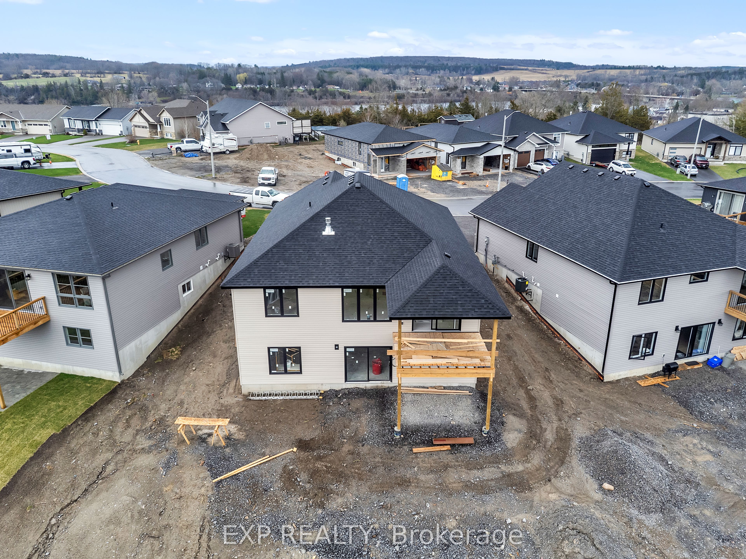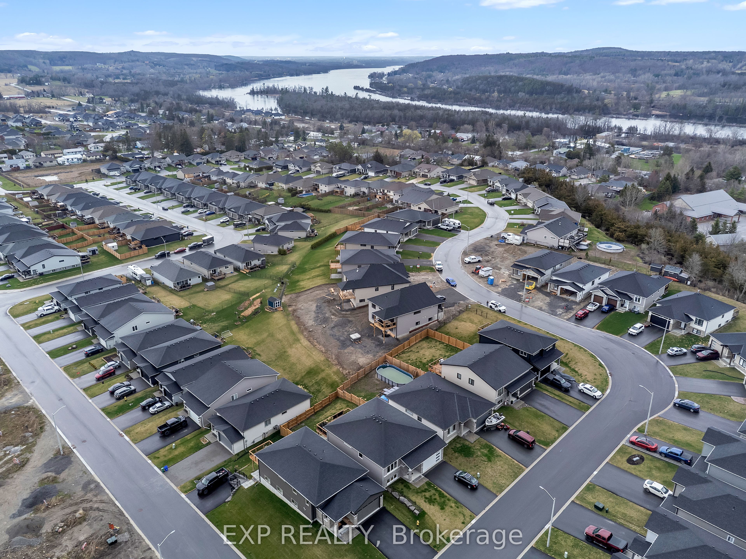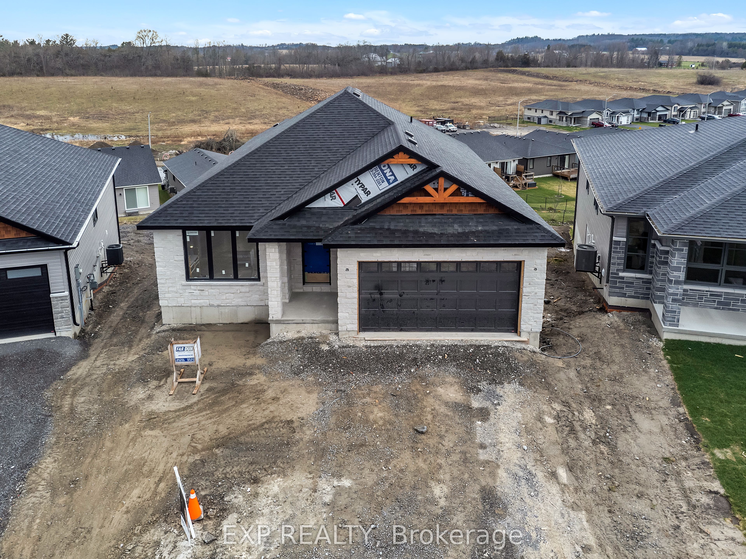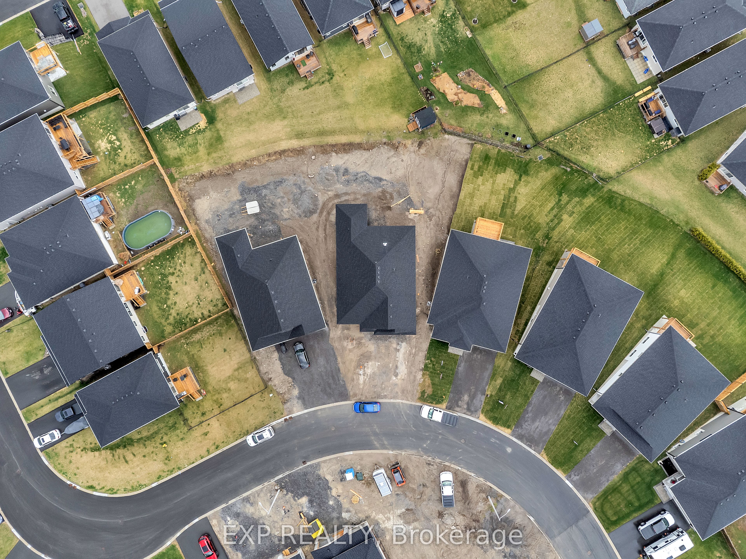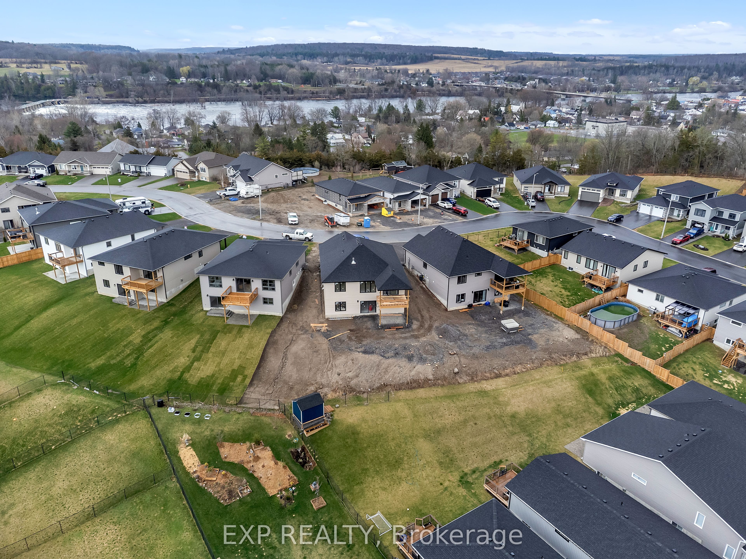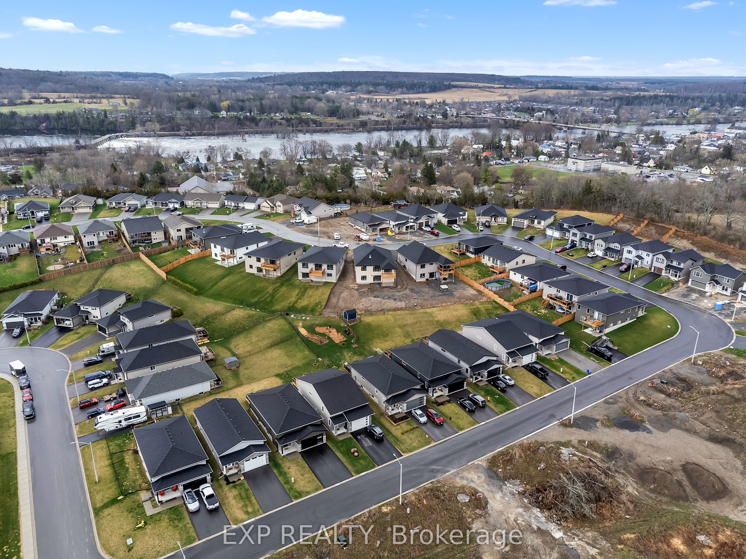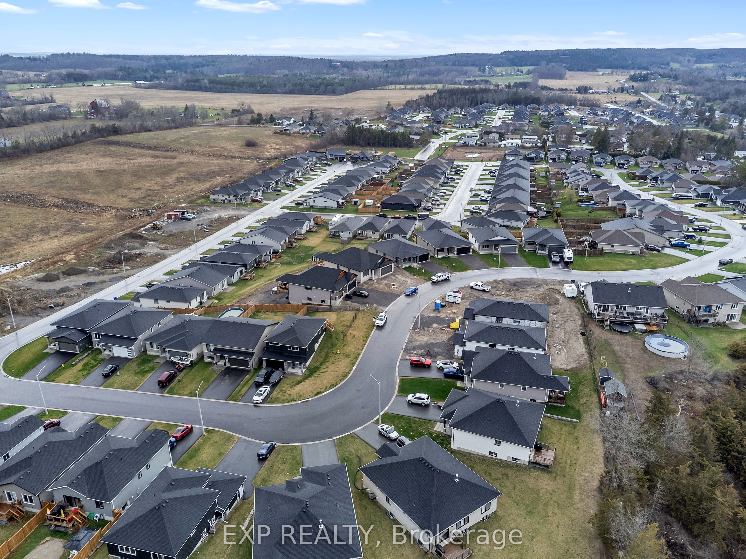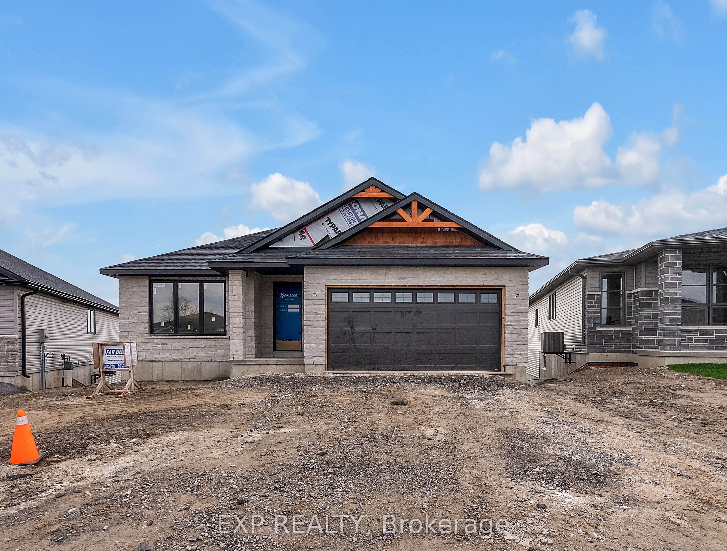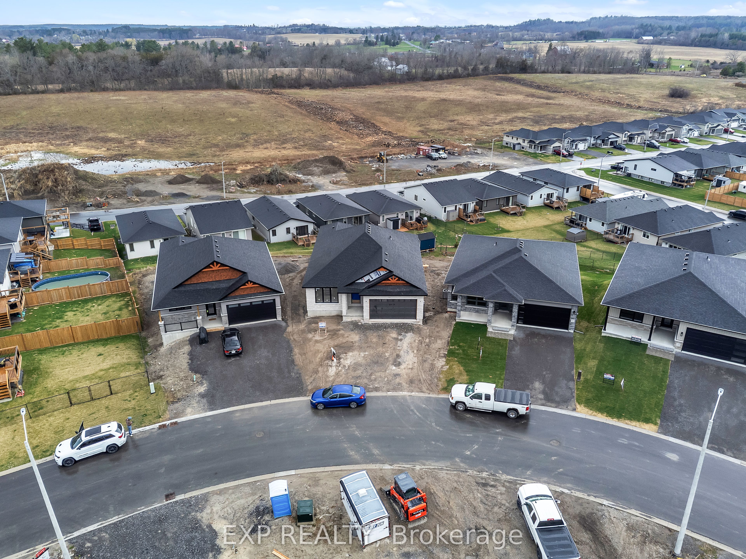
$839,900
Est. Payment
$3,208/mo*
*Based on 20% down, 4% interest, 30-year term
Listed by EXP REALTY
Detached•MLS #X12110675•New
Price comparison with similar homes in Quinte West
Compared to 26 similar homes
-1.3% Lower↓
Market Avg. of (26 similar homes)
$850,550
Note * Price comparison is based on the similar properties listed in the area and may not be accurate. Consult licences real estate agent for accurate comparison
Room Details
| Room | Features | Level |
|---|---|---|
Kitchen 4.57 × 3.66 m | Main | |
Dining Room 3.35 × 4.15 m | Main | |
Living Room 4.08 × 5.21 m | Main | |
Primary Bedroom 4.27 × 3.96 m | Main | |
Bedroom 2 3.17 × 3.47 m | Main | |
Bedroom 3 4.39 × 3.35 m | Basement |
Client Remarks
Welcome to this beautifully built 4 bedroom + flex room, 3 bathroom home, expertly designed to suit todays modern lifestyle. This brand new build features 9-foot ceilings on both the main floor and in the basement, creating a bright, open feel throughout the entire home. The main living space exudes comfort and sophistication with a tray ceiling and gas fireplace, while luxury vinyl plank flooring adds both style and durability. The chef-inspired kitchen is the heart of the home, offering stone countertops, soft-close cabinetry extended to the ceiling with crown moulding, under-cabinet lighting, and a large island, perfect for cooking, gathering, and entertaining. Each of the three full bathrooms is beautifully finished with stone countertops and modern fixtures. The primary suite is a private retreat, featuring a custom tiled shower, walk-in closet, and spa-like ensuite. Enjoy the outdoors year-round with a covered main-floor deck and a lower walk-out patio from the basement, ideal for relaxing or entertaining guests. The finished basement adds even more functional space, perfect for a family room, home office, home gym, or flexible living options. Outside, the home impresses with a stone front façade, vinyl siding, aluminum soffits, fascia, and eavestroughs, along with energy-efficient windows and exterior doors. A lifetime asphalt shingle roof adds both value and long-term peace of mind. Located in the welcoming community of Frankford, this exceptional home is proudly built by the FarDun Group and is protected by the Tarion new home warranty, offering quality craftsmanship and confidence in your investment.
About This Property
38 Meagan Lane, Quinte West, K0K 2C0
Home Overview
Basic Information
Walk around the neighborhood
38 Meagan Lane, Quinte West, K0K 2C0
Shally Shi
Sales Representative, Dolphin Realty Inc
English, Mandarin
Residential ResaleProperty ManagementPre Construction
Mortgage Information
Estimated Payment
$0 Principal and Interest
 Walk Score for 38 Meagan Lane
Walk Score for 38 Meagan Lane

Book a Showing
Tour this home with Shally
Frequently Asked Questions
Can't find what you're looking for? Contact our support team for more information.
See the Latest Listings by Cities
1500+ home for sale in Ontario

Looking for Your Perfect Home?
Let us help you find the perfect home that matches your lifestyle
