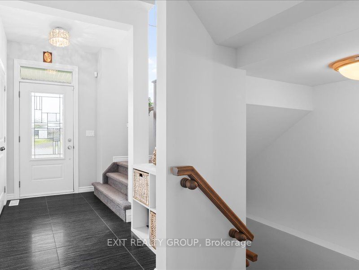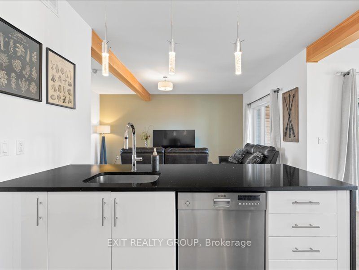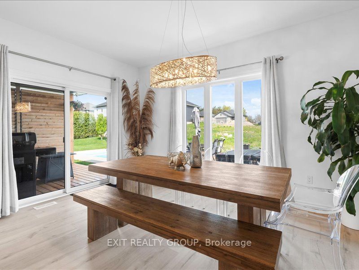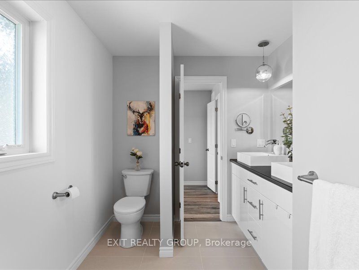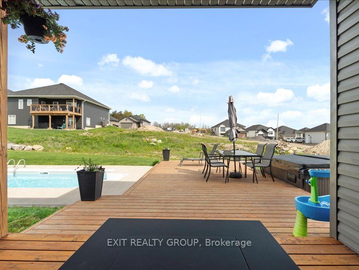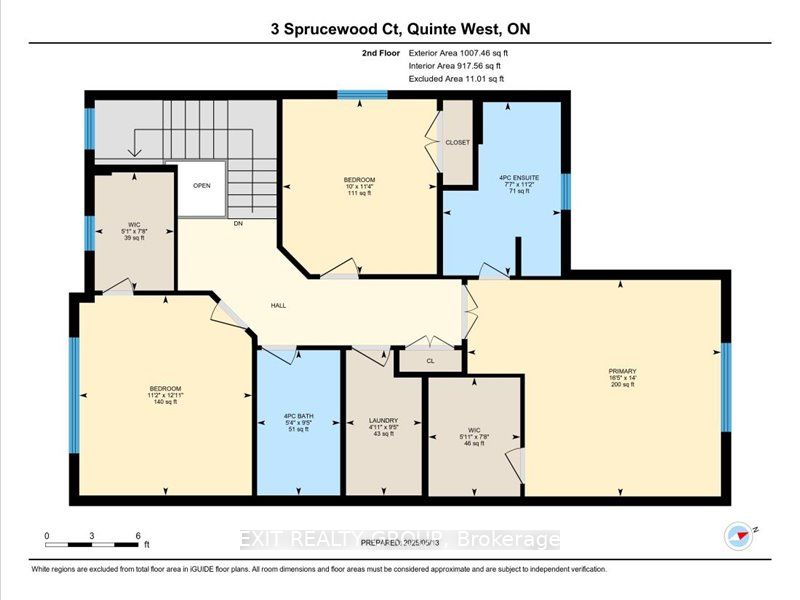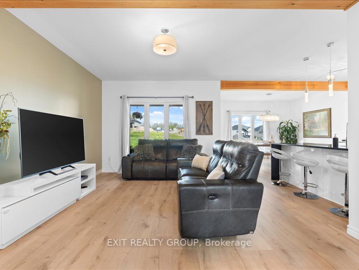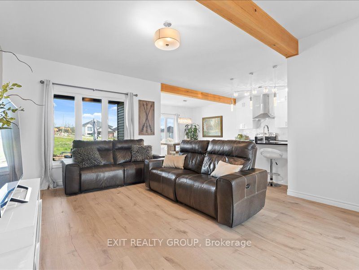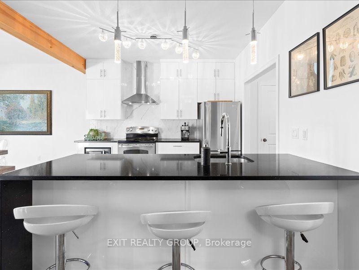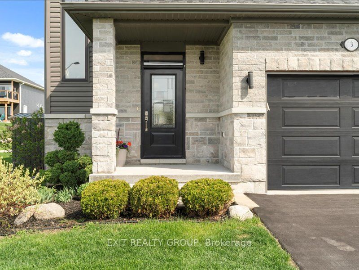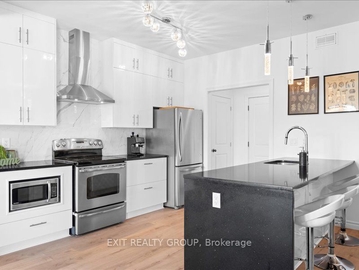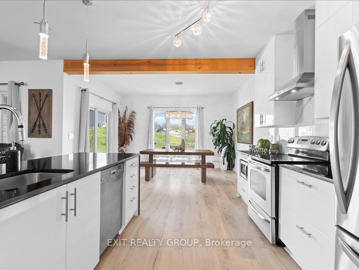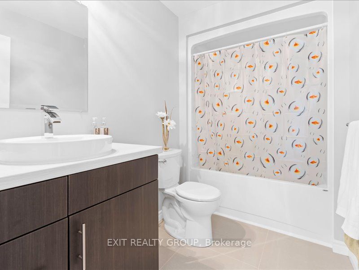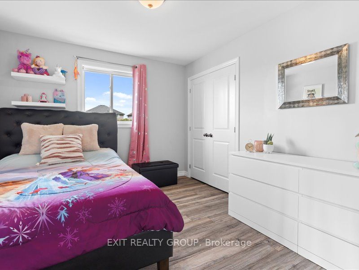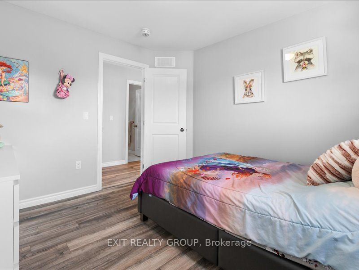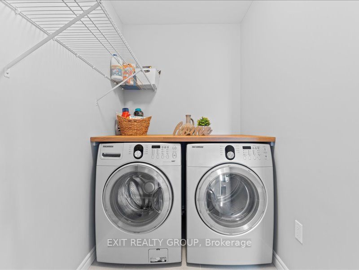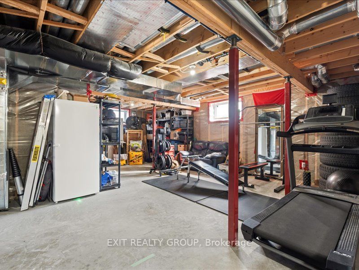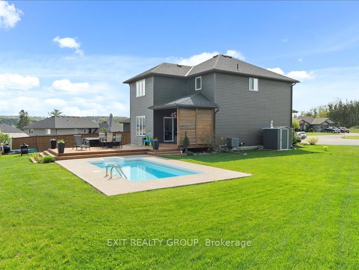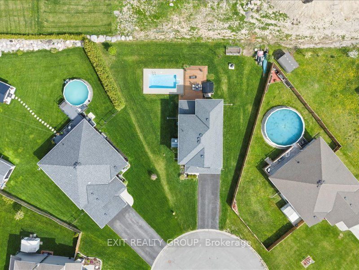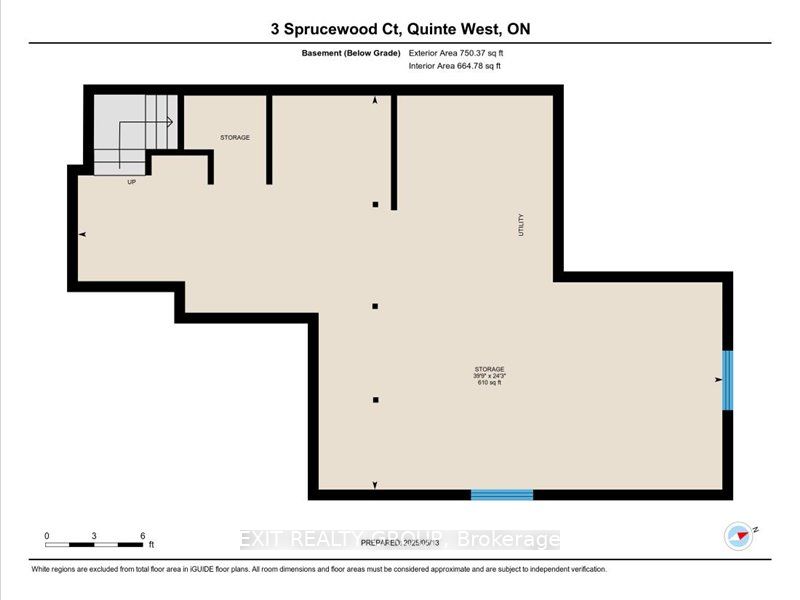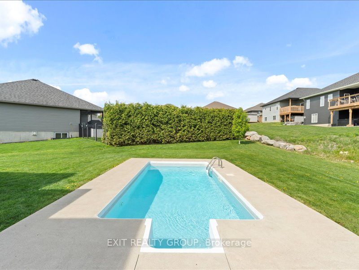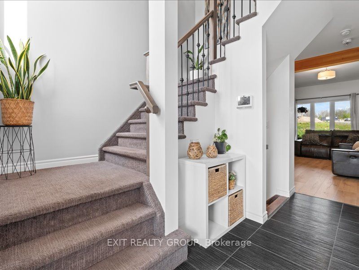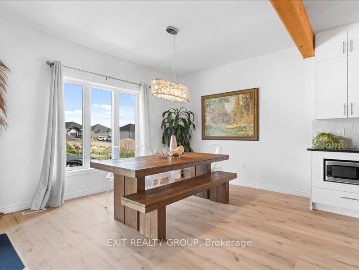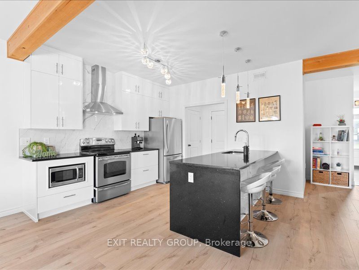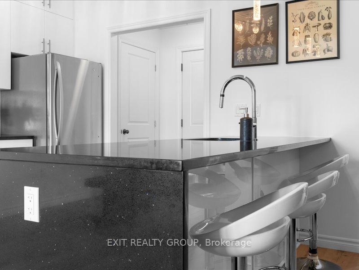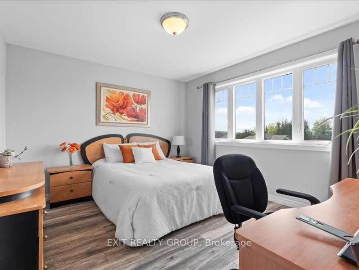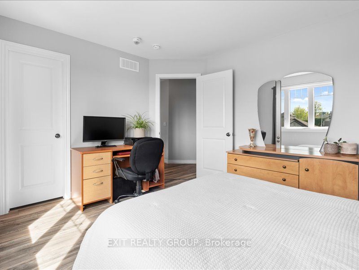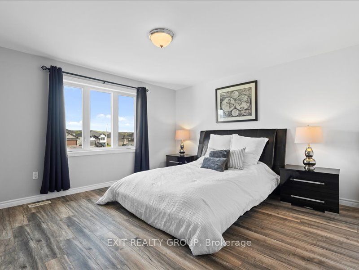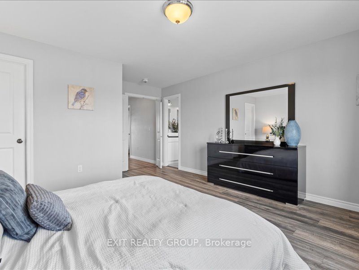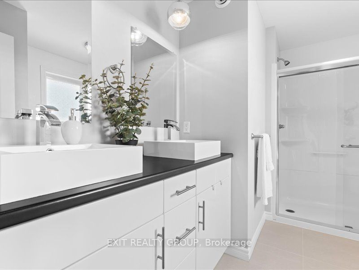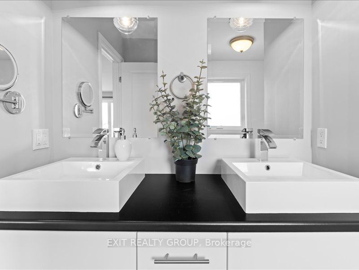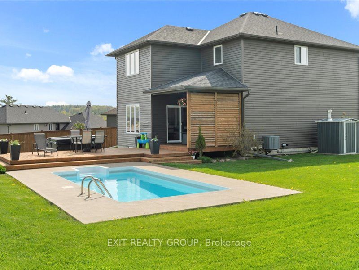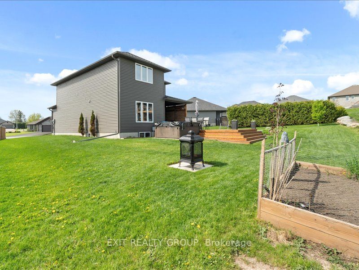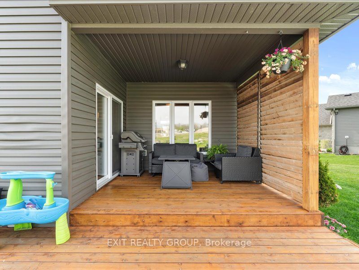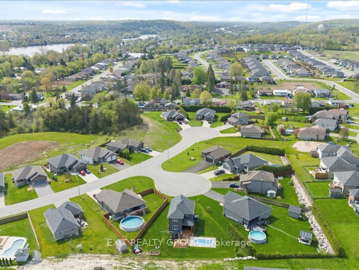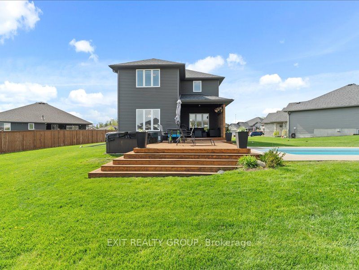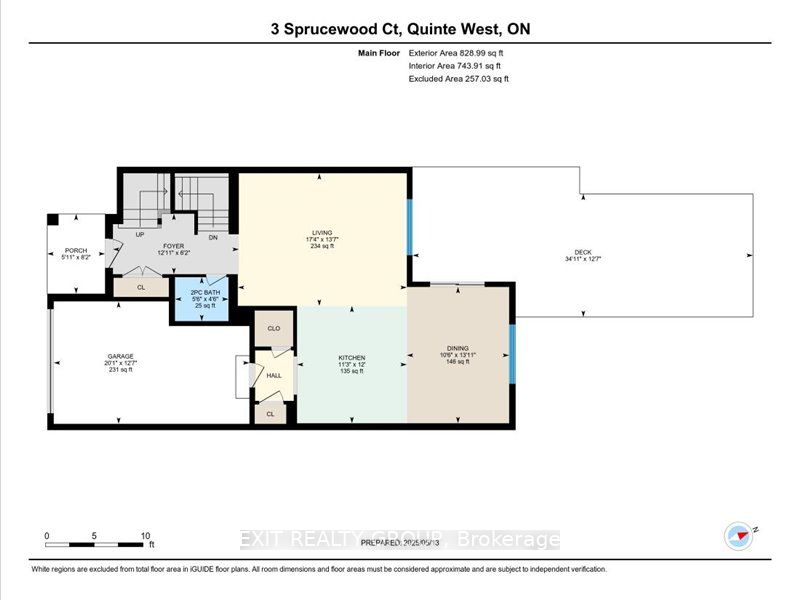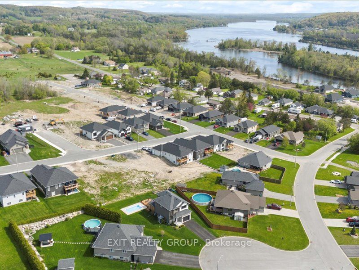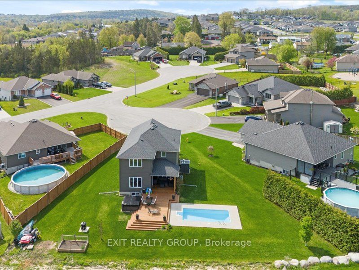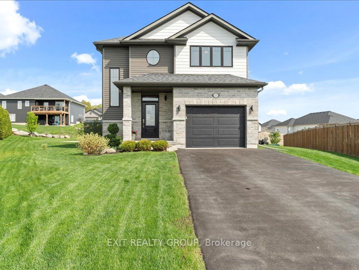
$740,000
Est. Payment
$2,826/mo*
*Based on 20% down, 4% interest, 30-year term
Listed by EXIT REALTY GROUP
Detached•MLS #X12148865•New
Price comparison with similar homes in Quinte West
Compared to 30 similar homes
-25.7% Lower↓
Market Avg. of (30 similar homes)
$995,859
Note * Price comparison is based on the similar properties listed in the area and may not be accurate. Consult licences real estate agent for accurate comparison
Room Details
| Room | Features | Level |
|---|---|---|
Living Room 5.28 × 4.14 m | Ground | |
Dining Room 3.15 × 4.25 m | Ground | |
Kitchen 3.43 × 3.66 m | Ground | |
Bedroom 3.4 × 3.94 m | Walk-In Closet(s) | Second |
Bedroom 2 3.04 × 3.45 m | Second | |
Primary Bedroom 5 × 4.27 m | Walk-In Closet(s)4 Pc Ensuite | Second |
Client Remarks
Welcome to this stunning 3-bedroom, 3-bathroom two-storey home, thoughtfully designed for modern living and nestled on a quiet cul-de-sac in a stylish, family-friendly neighbourhood. From the moment you arrive, the charming covered front porch sets the tone for the warm and welcoming space inside. Step through the spacious foyer and discover a convenient 2-piece powder room for guests. The heart of the home is the bright and airy open-concept living, dining, and kitchen area - ideal for entertaining or relaxing with family. The chef-inspired kitchen boasts a large centre island with a built-in sink, sleek modern appliances, and a walk-in pantry for all your storage needs. Glass doors lead to a covered patio and an impressive two-tiered deck, extending your living space outdoors. Upstairs, you'll find a well-planned layout featuring a convenient upper-level laundry room and a peaceful primary suite. This tranquil retreat includes a generous walk-in closet and a spa-like 4-piece ensuite complete with a double vanity and a luxurious walk-in shower. Two additional bedrooms and another stylish 4-piece bathroom complete the upper level. The lower level remains unfinished, offering a blank canvas full of potential - whether you envision a home theatre, gym, or extra living space, the possibilities are endless. Step outside to your private backyard oasis, where youll find a 10x20 heated inground pool, a relaxing hot tub, and a beautifully designed two-tiered deck - perfect for summer entertaining. The covered patio provides shade and shelter, making it ideal for barbecues or unwinding at the end of the day. This incredible property also includes a spacious attached 1-car garage, blending convenience and comfort in one remarkable package.
About This Property
3 Sprucewood Court, Quinte West, K0K 2C0
Home Overview
Basic Information
Walk around the neighborhood
3 Sprucewood Court, Quinte West, K0K 2C0
Shally Shi
Sales Representative, Dolphin Realty Inc
English, Mandarin
Residential ResaleProperty ManagementPre Construction
Mortgage Information
Estimated Payment
$0 Principal and Interest
 Walk Score for 3 Sprucewood Court
Walk Score for 3 Sprucewood Court

Book a Showing
Tour this home with Shally
Frequently Asked Questions
Can't find what you're looking for? Contact our support team for more information.
See the Latest Listings by Cities
1500+ home for sale in Ontario

Looking for Your Perfect Home?
Let us help you find the perfect home that matches your lifestyle
