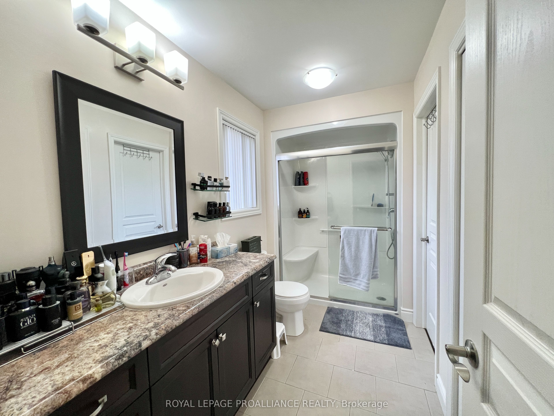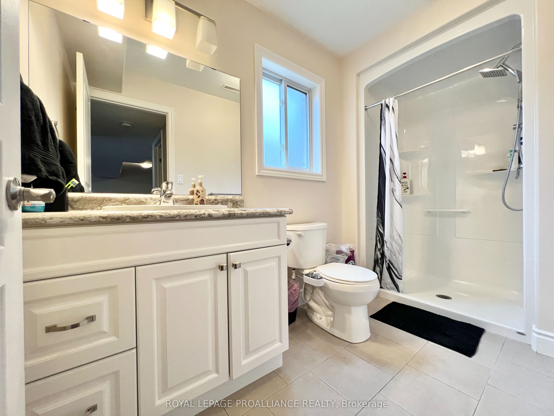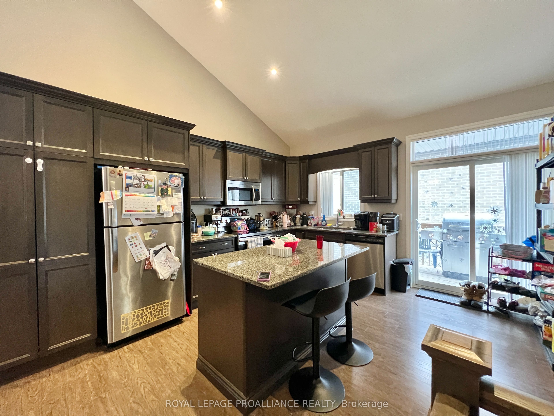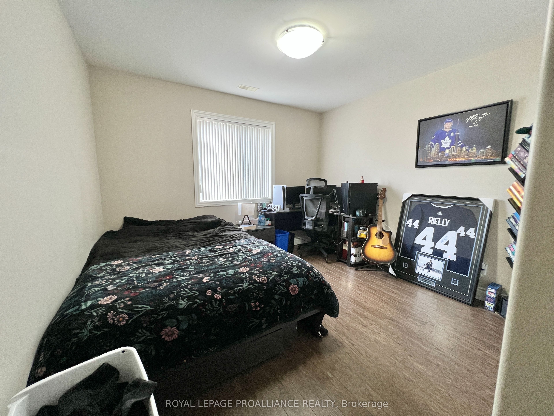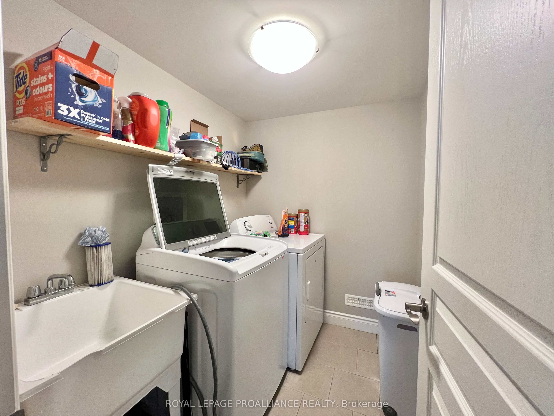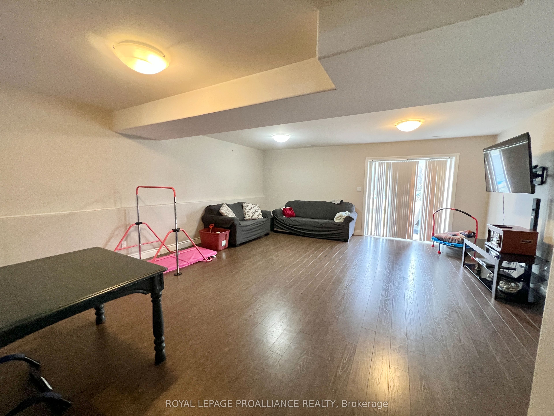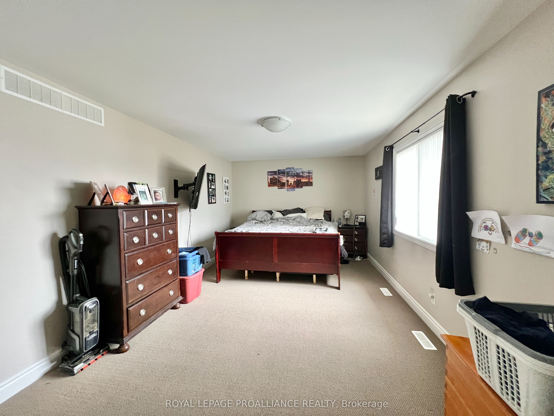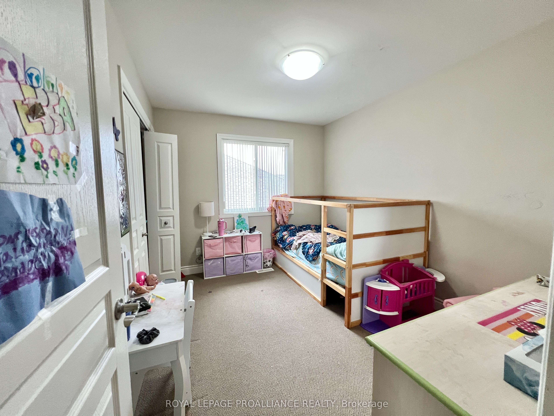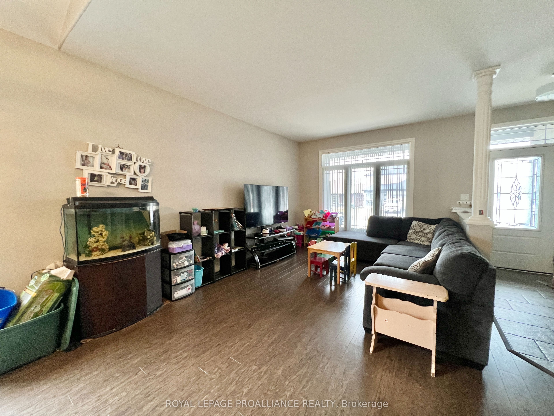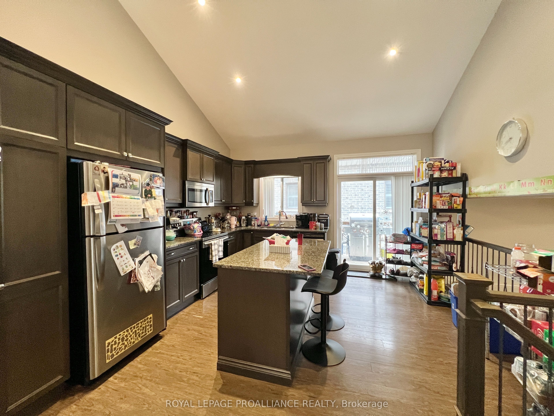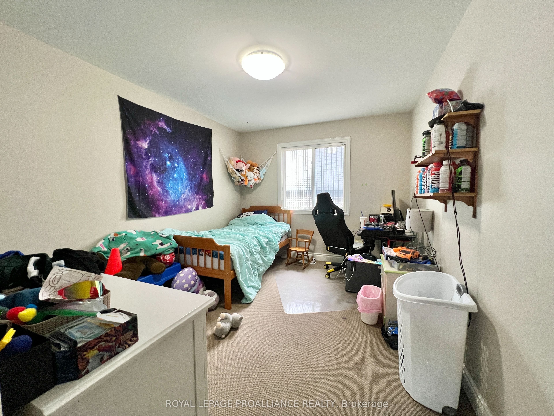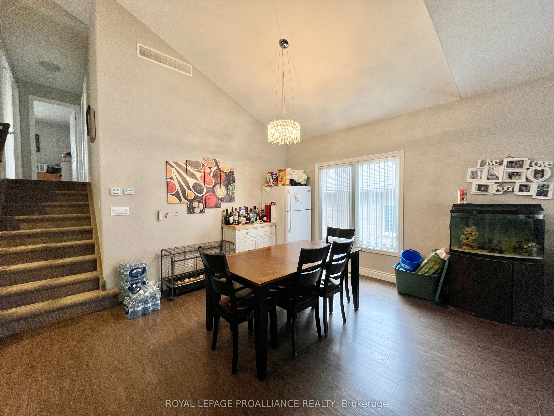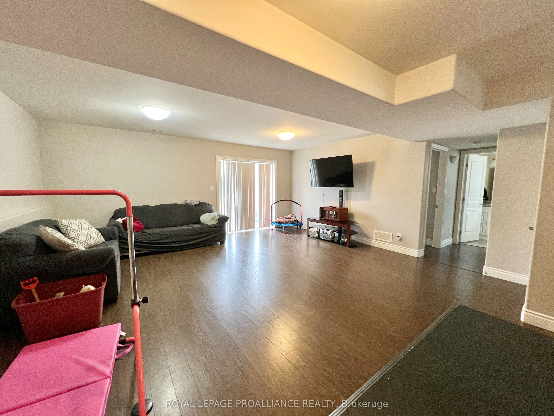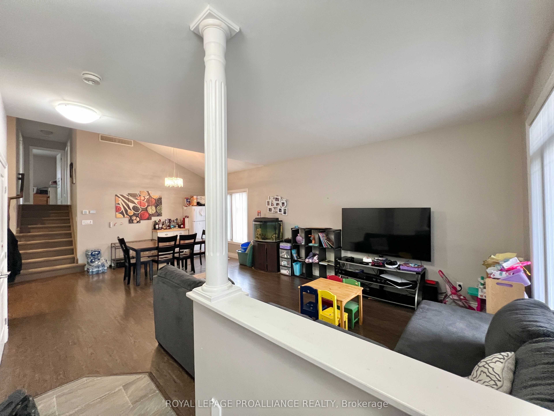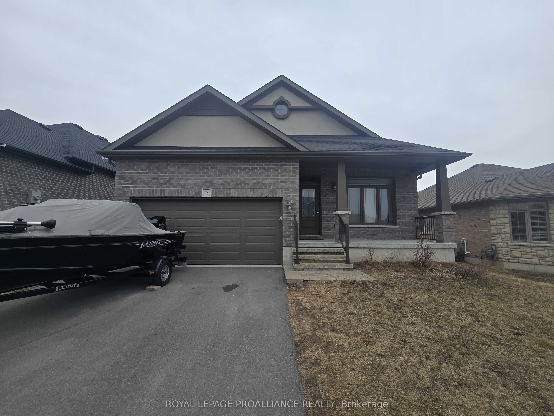
$849,999
Est. Payment
$3,246/mo*
*Based on 20% down, 4% interest, 30-year term
Listed by ROYAL LEPAGE PROALLIANCE REALTY
Detached•MLS #X12047333•New
Price comparison with similar homes in Quinte West
Compared to 35 similar homes
16.9% Higher↑
Market Avg. of (35 similar homes)
$727,174
Note * Price comparison is based on the similar properties listed in the area and may not be accurate. Consult licences real estate agent for accurate comparison
Room Details
| Room | Features | Level |
|---|---|---|
Dining Room 3.65 × 3.35 m | Main | |
Kitchen 3.35 × 5.43 m | Main | |
Primary Bedroom 4.87 × 4.26 m | Main | |
Bedroom 2 3.96 × 2.74 m | Main | |
Bedroom 3 3.96 × 3.04 m | Main |
Client Remarks
This 1773 square foot Mirtren build is located in close proximity to public schools, features vaulted ceilings, a formal dining room, an extravagant primary bedroom with five piece ensuite and large walk-in closet. The double garage is the perfect place to store your tools, toys, or fishing equipment to use on the nearby Bay of Quinte. Dark hardwood flooring in pristine condition can be found in all the main living areas. The unfinished basement offers the potential for renovation, storage, or if you're feeling patriotic, a highly intense game of mini-sticks.
About This Property
28 Stonecrest Boulevard, Quinte West, K8N 0A4
Home Overview
Basic Information
Walk around the neighborhood
28 Stonecrest Boulevard, Quinte West, K8N 0A4
Shally Shi
Sales Representative, Dolphin Realty Inc
English, Mandarin
Residential ResaleProperty ManagementPre Construction
Mortgage Information
Estimated Payment
$0 Principal and Interest
 Walk Score for 28 Stonecrest Boulevard
Walk Score for 28 Stonecrest Boulevard

Book a Showing
Tour this home with Shally
Frequently Asked Questions
Can't find what you're looking for? Contact our support team for more information.
Check out 100+ listings near this property. Listings updated daily
See the Latest Listings by Cities
1500+ home for sale in Ontario

Looking for Your Perfect Home?
Let us help you find the perfect home that matches your lifestyle
