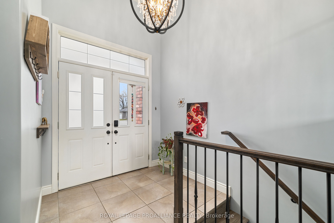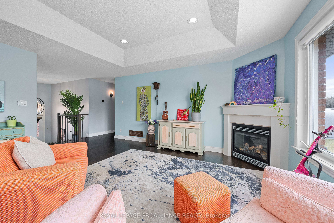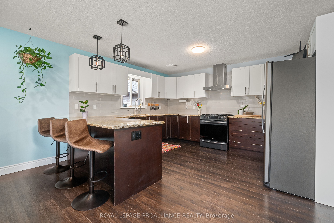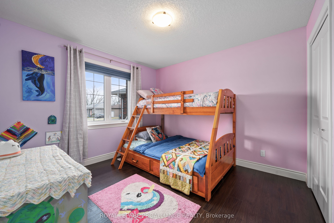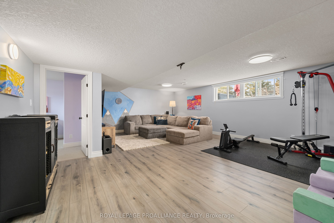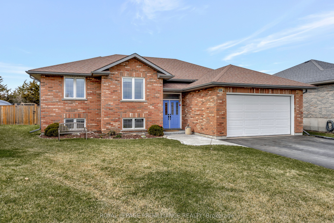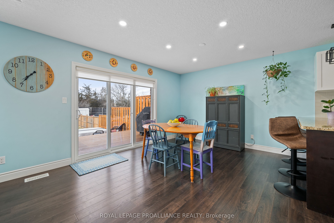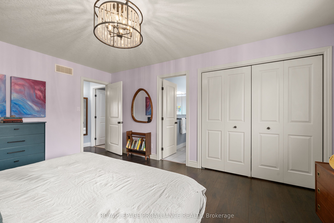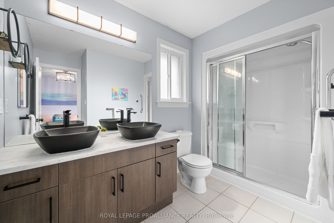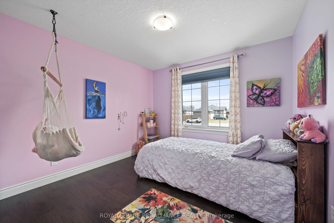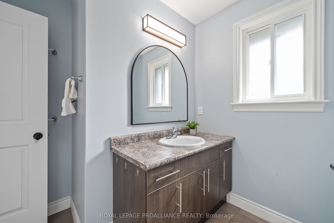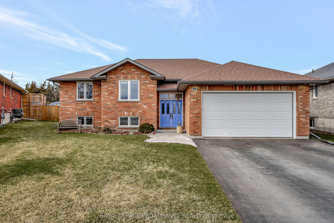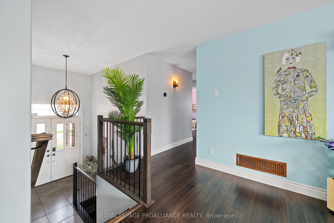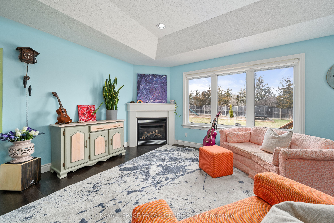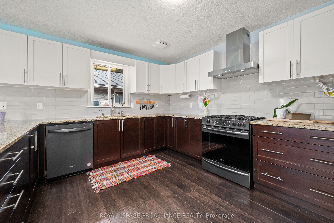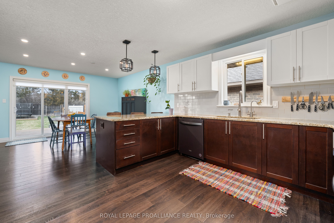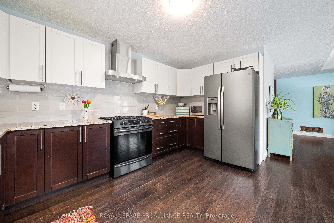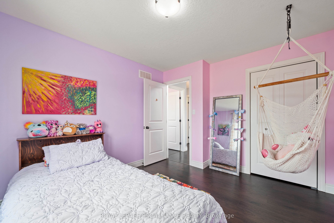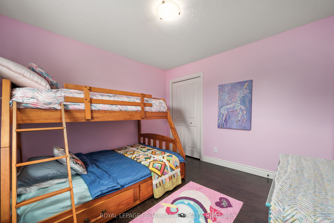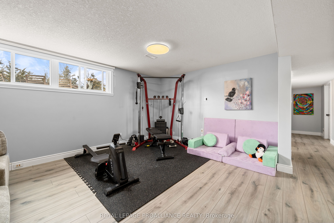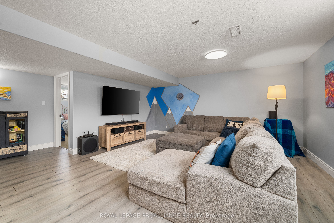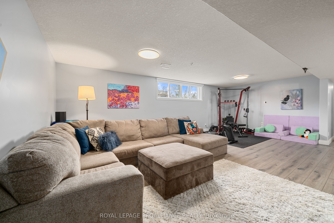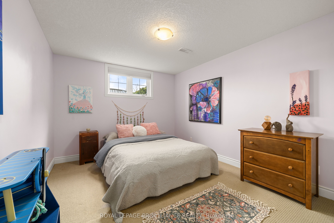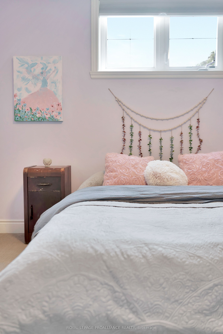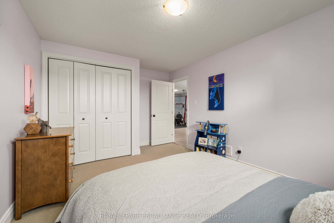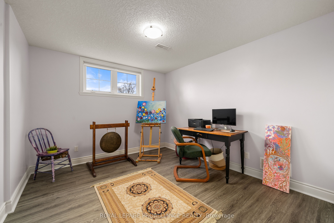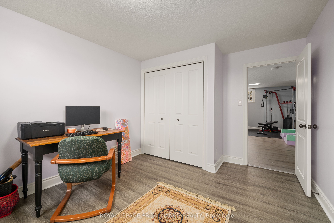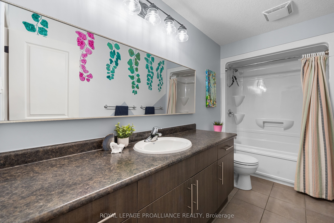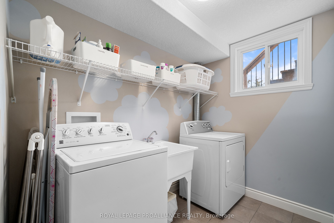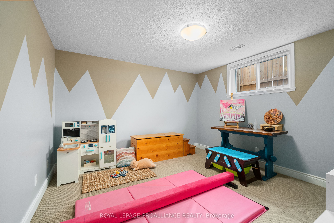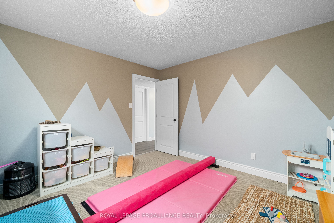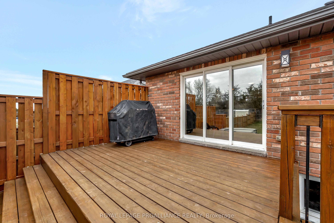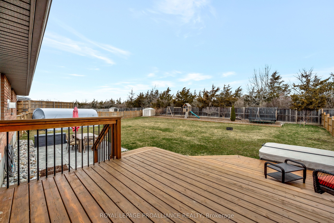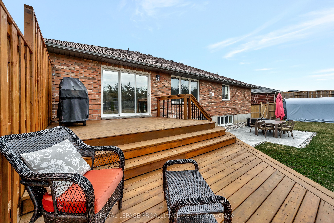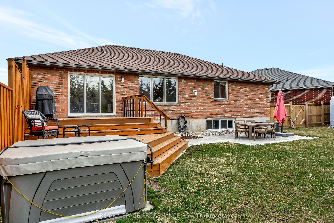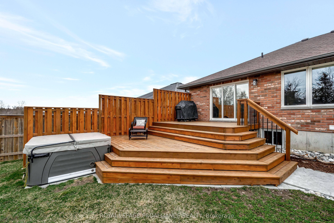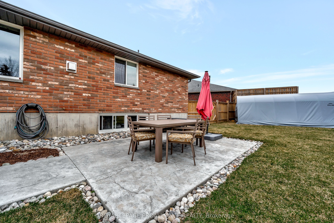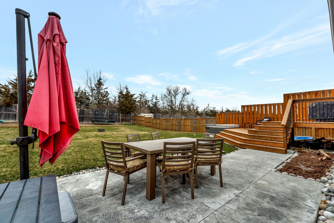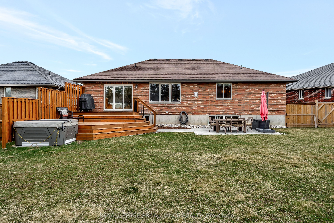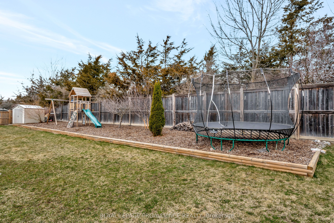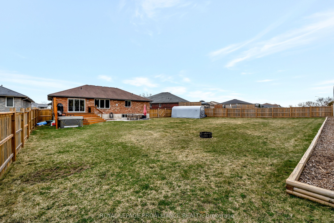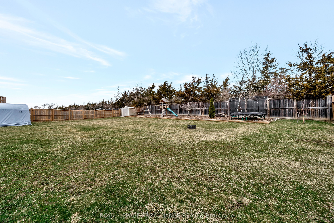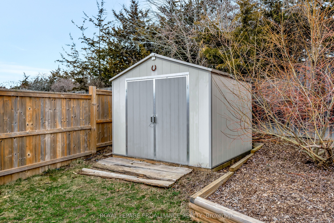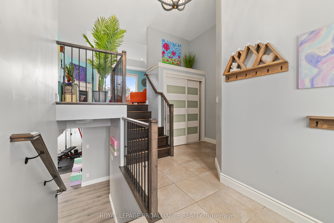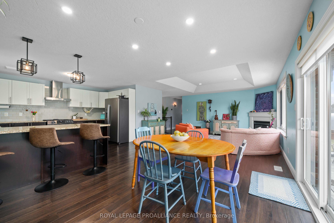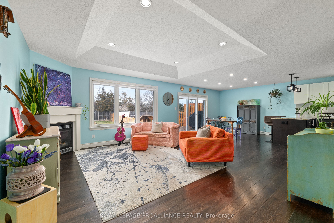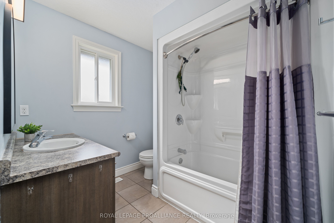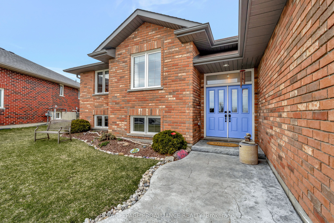
$849,900
Est. Payment
$3,246/mo*
*Based on 20% down, 4% interest, 30-year term
Listed by ROYAL LEPAGE PROALLIANCE REALTY
Detached•MLS #X12088133•New
Price comparison with similar homes in Quinte West
Compared to 2 similar homes
18.5% Higher↑
Market Avg. of (2 similar homes)
$717,445
Note * Price comparison is based on the similar properties listed in the area and may not be accurate. Consult licences real estate agent for accurate comparison
Room Details
| Room | Features | Level |
|---|---|---|
Living Room 4.41 × 4.82 m | Main | |
Dining Room 3.37 × 4.11 m | Main | |
Kitchen 3.75 × 4.21 m | Main | |
Primary Bedroom 4.87 × 3.55 m | 4 Pc Ensuite | Main |
Bedroom 2 3.55 × 3.17 m | Main | |
Bedroom 3 3.2 × 3.32 m | Main |
Client Remarks
RARE FIND! This exceptional home features a massive in town corner lot with no neighbours in behind and shows like a dream! Thoughtfully designed, the main floor features an open-concept great room that seamlessly blends the living, dining, and showcases an impressive kitchen area. The kitchen is outfitted with granite countertops and provides generous workspace and storage perfect for both everyday living and entertaining. The living room boasts a cozy gas fireplace and a stylish tray ceiling, adding a touch of elegance and warmth. Three spacious bedrooms and two full bathrooms are located on the main level, including a bright and airy primary suite complete with a private ensuite. Step outside to the extra-deep, fully fenced backyard with hot tub, offering privacy and plenty of room to relax, play, or garden. Downstairs, the fully finished lower level professionally completed by the builder features a massive recreation room, a full bathroom, laundry area, utility space, and three additional bedrooms, ideal for guests, extended family, or a home office setup. The curb appeal is just as impressive with a fully bricked exterior, double-car garage, and an oversized lot. Truly a standout property in a sought-after, family-friendly neighborhood! UPDATES INCLUDE The stamped concrete out front and back (2022), the manicured gardens out front and back (2024), the new (2024) open concept decking with hot tub (2022), new kitchen appliances (dishwasher and gas stove 2022) (fridge 2024) large fenced backyard, freshly painted, Upgraded light fixtures and mirrors, piped in gas BBQ hookup, filtered water system, heated drywalled garage, upgraded electrical box to 200 amp.
About This Property
19 Freedom Crescent, Quinte West, K8V 0C1
Home Overview
Basic Information
Walk around the neighborhood
19 Freedom Crescent, Quinte West, K8V 0C1
Shally Shi
Sales Representative, Dolphin Realty Inc
English, Mandarin
Residential ResaleProperty ManagementPre Construction
Mortgage Information
Estimated Payment
$0 Principal and Interest
 Walk Score for 19 Freedom Crescent
Walk Score for 19 Freedom Crescent

Book a Showing
Tour this home with Shally
Frequently Asked Questions
Can't find what you're looking for? Contact our support team for more information.
See the Latest Listings by Cities
1500+ home for sale in Ontario

Looking for Your Perfect Home?
Let us help you find the perfect home that matches your lifestyle
