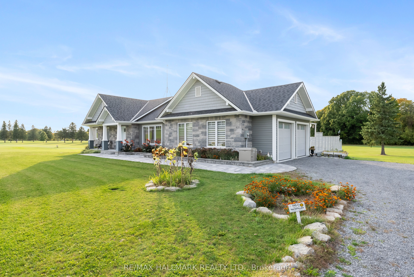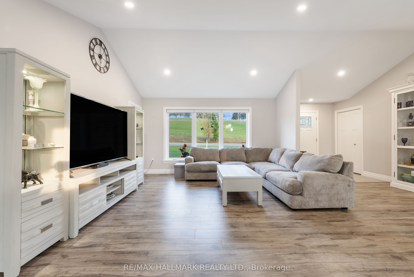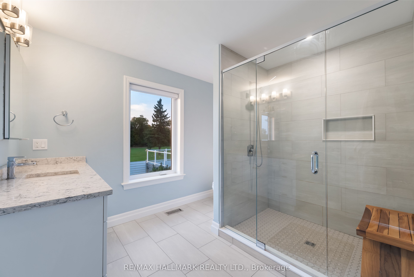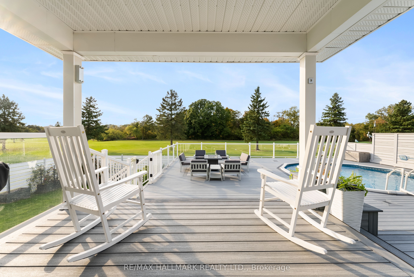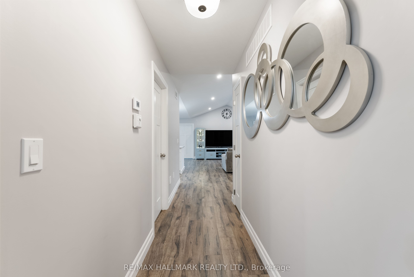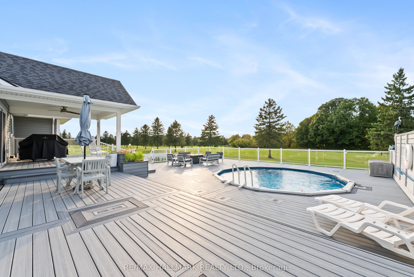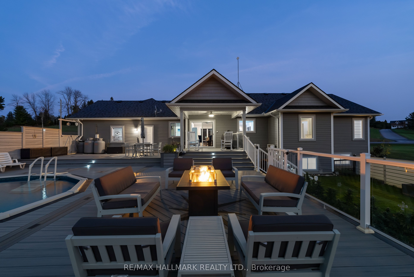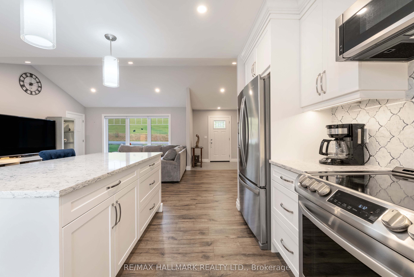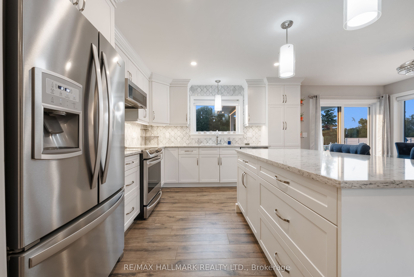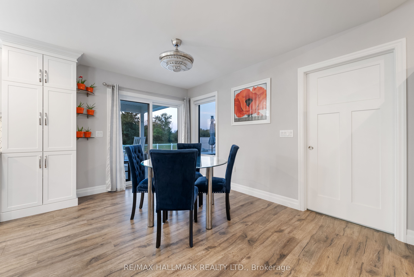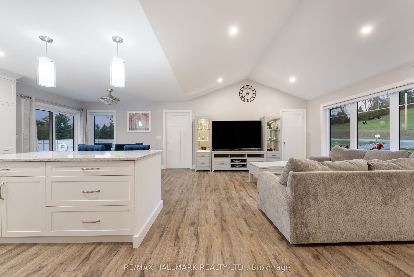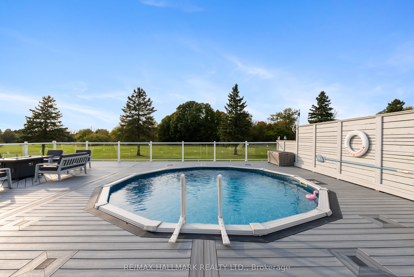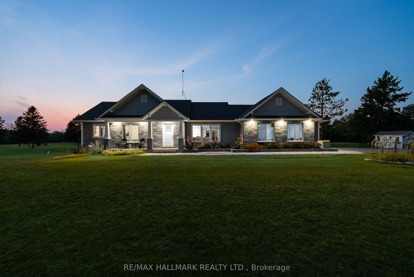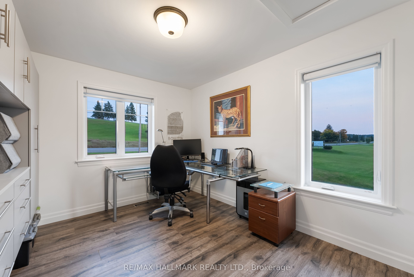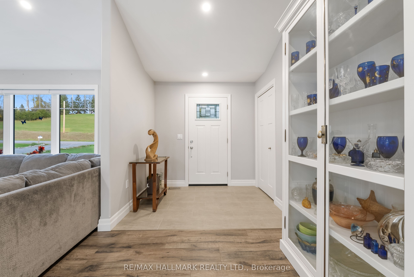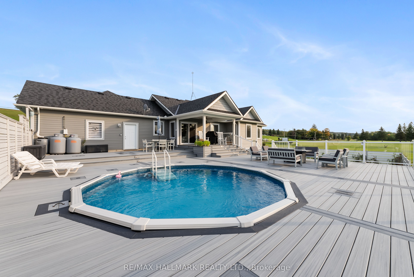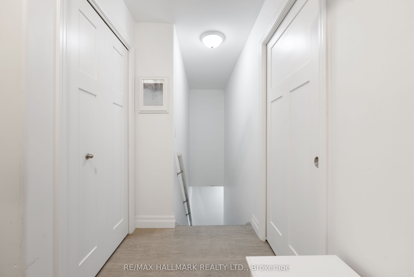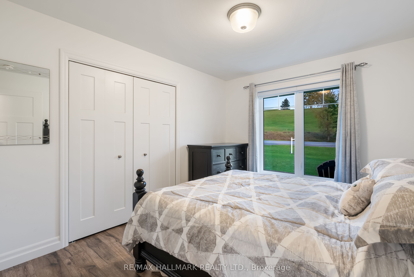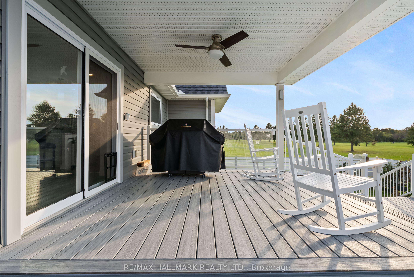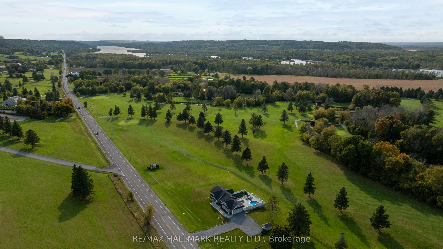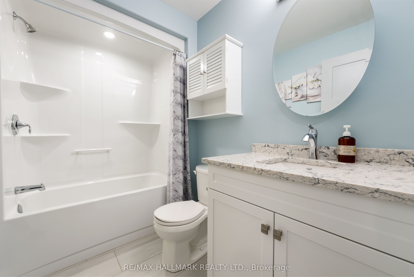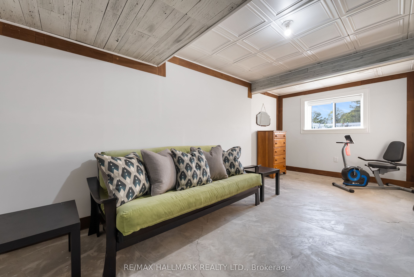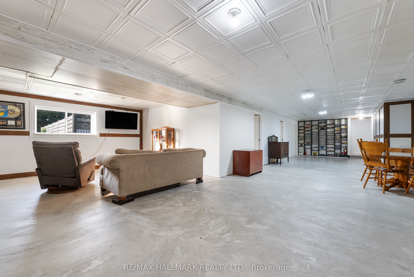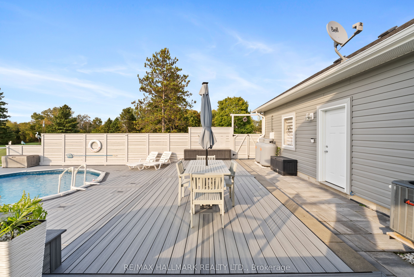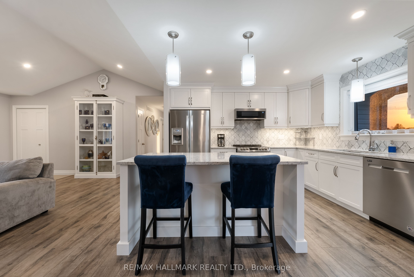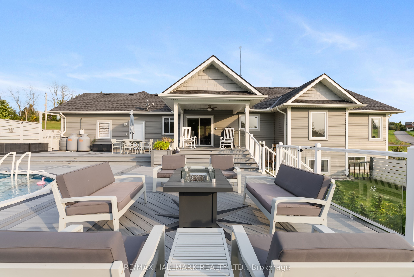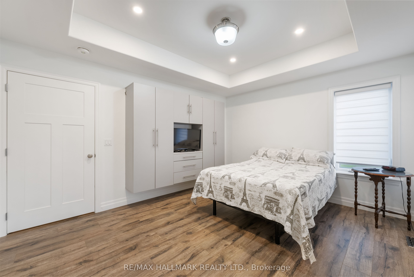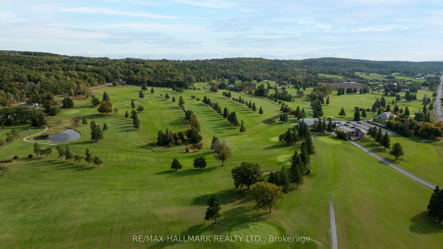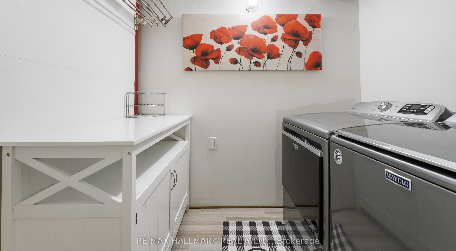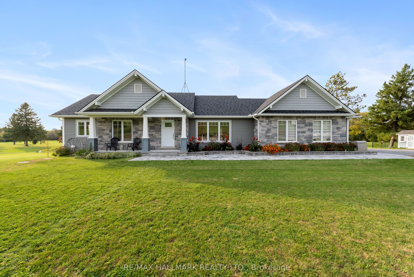
$899,000
Est. Payment
$3,434/mo*
*Based on 20% down, 4% interest, 30-year term
Listed by RE/MAX HALLMARK REALTY LTD.
Detached•MLS #X11996347•New
Price comparison with similar homes in Quinte West
Compared to 23 similar homes
6.1% Higher↑
Market Avg. of (23 similar homes)
$847,700
Note * Price comparison is based on the similar properties listed in the area and may not be accurate. Consult licences real estate agent for accurate comparison
Room Details
| Room | Features | Level |
|---|---|---|
Living Room 4.39 × 4.31 m | Cathedral Ceiling(s)Pot LightsOpen Concept | Main |
Dining Room 3.2 × 3.65 m | W/O To DeckOpen ConceptCombined w/Kitchen | Main |
Kitchen 3.65 × 3.2 m | Centre IslandCustom BacksplashB/I Appliances | Main |
Primary Bedroom 4.34 × 3.65 m | 3 Pc EnsuiteOverlooks BackyardB/I Shelves | Main |
Bedroom 2 3.04 × 3.65 m | ClosetLarge WindowB/I Shelves | Main |
Bedroom 3 3.65 × 3.04 m | Large ClosetLarge WindowOverlook Golf Course | Main |
Client Remarks
Nestled on the Oak Hills Golf Club! Minutes to the Trent River & Sager Conservation. Modern 3+1 bedroom 3 bathroom raised bungalow, this home offers everything. Stepping inside you're greeted with an open concept kitchen with S/S appliances, stunning quartz counters, marble backsplash, tons of storage and a large quartz island for all your entertaining! Open concept living room boasts a cathedral ceiling, large windows with tons of natural light and picturesque views. Dining area includes a walk out to the expansive deck. Large primary suite offers built-in shelving, tray ceiling and 3 piece spa-like ensuite including walk-in shower. All bedrooms offer panoramic views of the golf course. Newly upgraded basement with ample recreation space, dry bar, 2 piece bathroom, Bluetooth Maytag washer & dryer, security camera system and beautiful outdoor views. Stepping outside, you're greeted with a stunning stone front walkway, pot lights and a large double car garage with mudroom entrance to home for convenience! Carefully designed backyard sanctuary boasting over 1600 sqft of outdoor living and entertaining space. Multi-level showstopping composite deck including tempered and impact resistant glass panels, above ground pool, room for plenty of seating and relaxation space, 12x8 shed, private garden area and access to storage under the expansive deck. Welcome to your own piece of paradise!
About This Property
1557 Frankford Stirling Road, Quinte West, K0K 3E0
Home Overview
Basic Information
Walk around the neighborhood
1557 Frankford Stirling Road, Quinte West, K0K 3E0
Shally Shi
Sales Representative, Dolphin Realty Inc
English, Mandarin
Residential ResaleProperty ManagementPre Construction
Mortgage Information
Estimated Payment
$0 Principal and Interest
 Walk Score for 1557 Frankford Stirling Road
Walk Score for 1557 Frankford Stirling Road

Book a Showing
Tour this home with Shally
Frequently Asked Questions
Can't find what you're looking for? Contact our support team for more information.
Check out 100+ listings near this property. Listings updated daily
See the Latest Listings by Cities
1500+ home for sale in Ontario

Looking for Your Perfect Home?
Let us help you find the perfect home that matches your lifestyle
