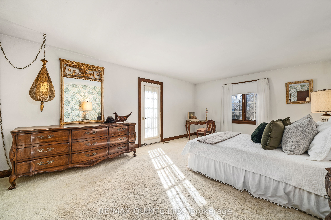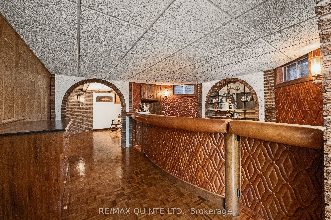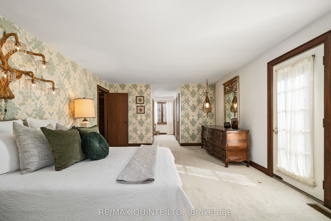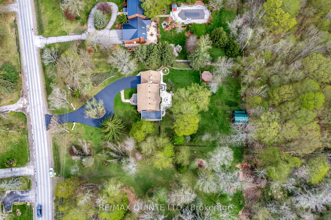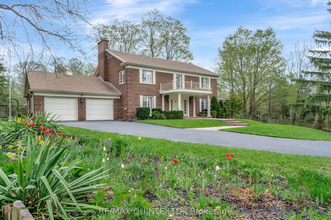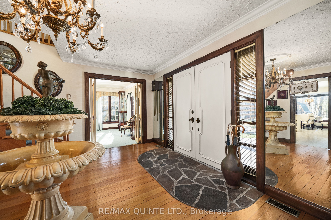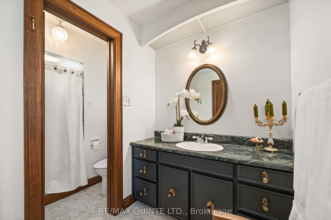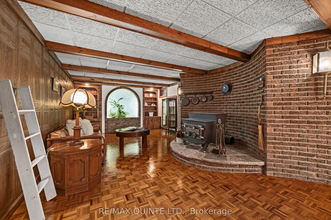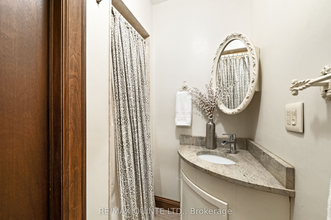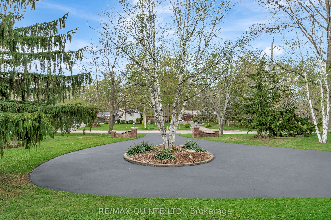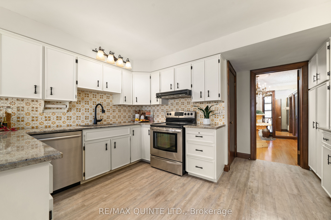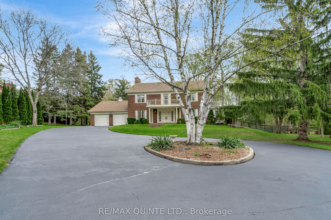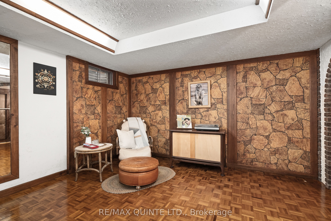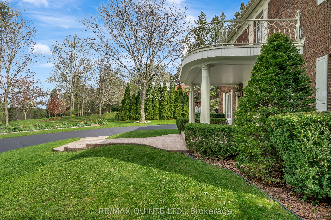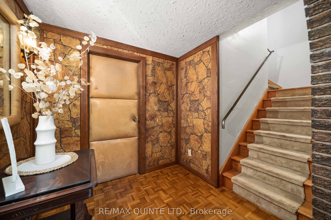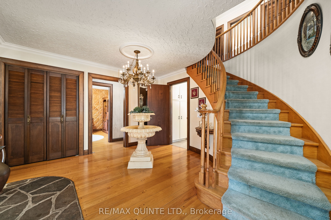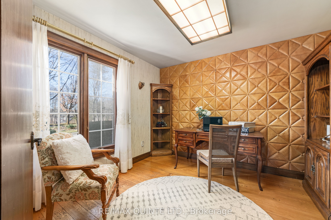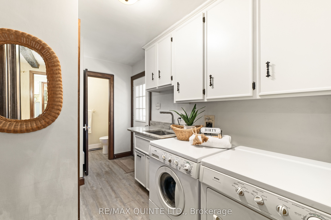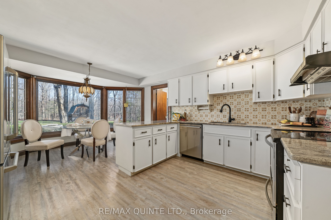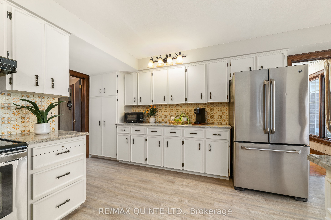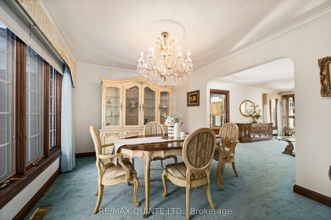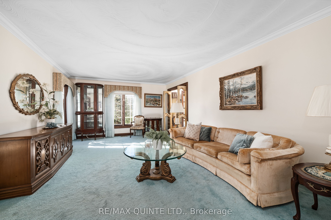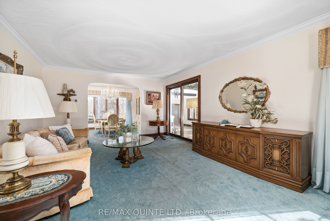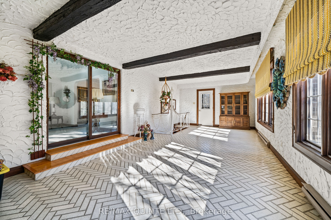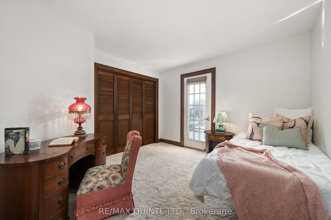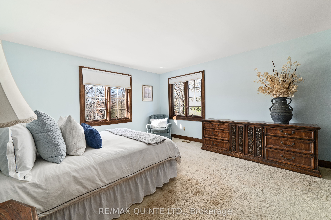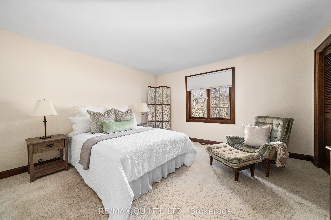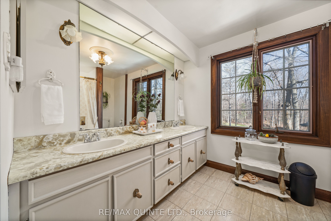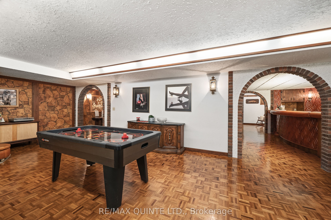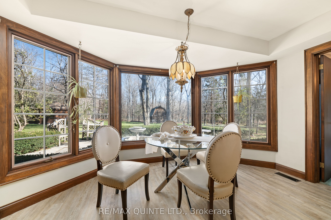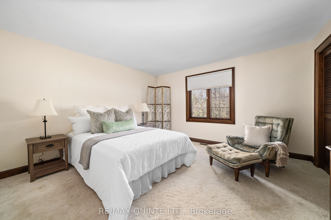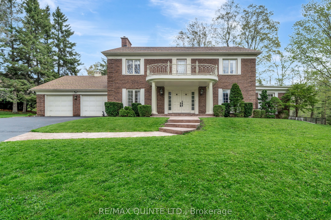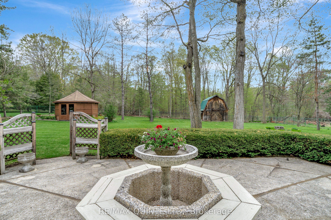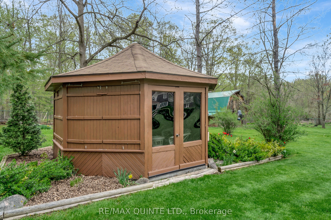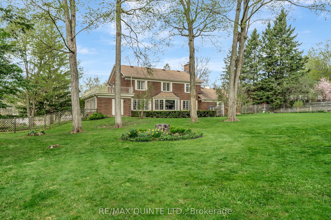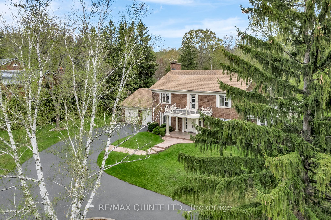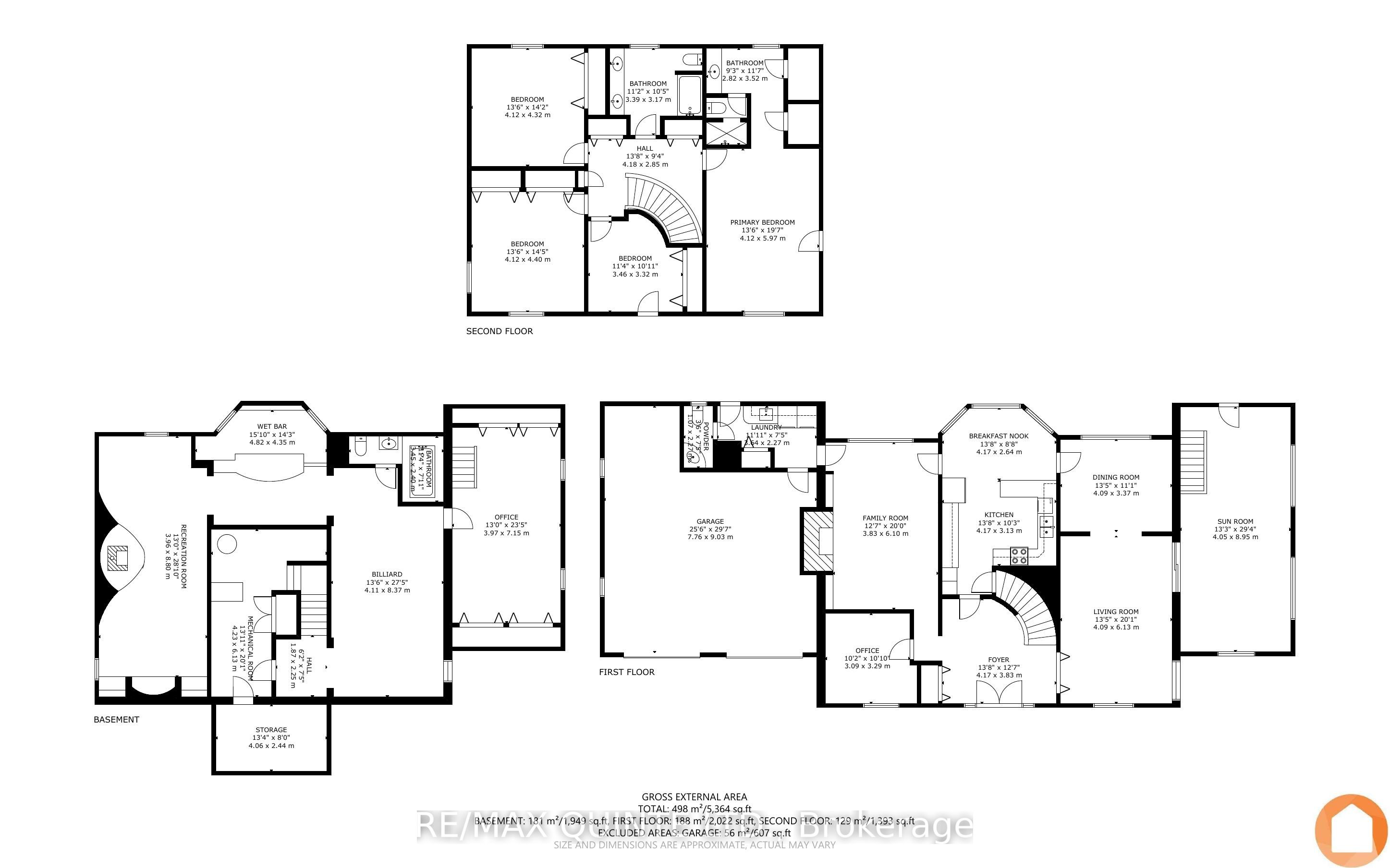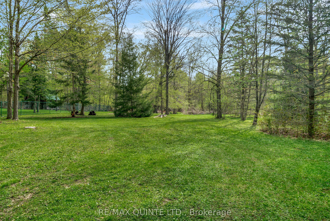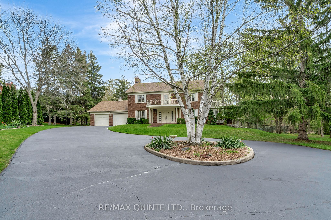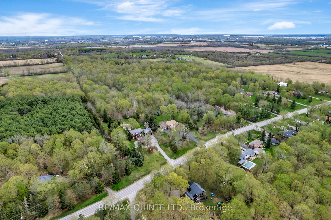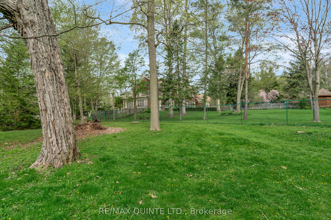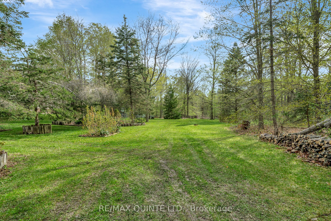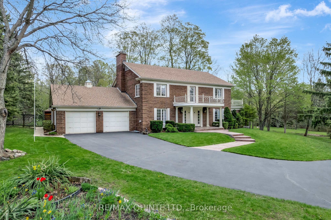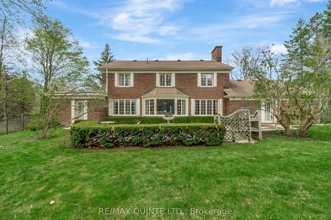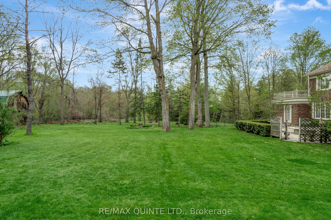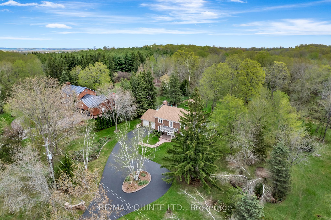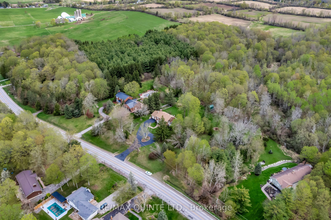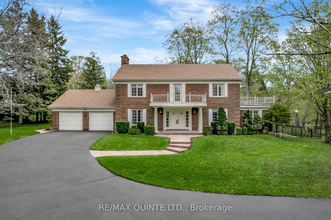
$1,050,000
Est. Payment
$4,010/mo*
*Based on 20% down, 4% interest, 30-year term
Listed by RE/MAX QUINTE LTD.
Detached•MLS #X12144368•New
Price comparison with similar homes in Quinte West
Compared to 10 similar homes
12.1% Higher↑
Market Avg. of (10 similar homes)
$936,910
Note * Price comparison is based on the similar properties listed in the area and may not be accurate. Consult licences real estate agent for accurate comparison
Room Details
| Room | Features | Level |
|---|---|---|
Kitchen 4.17 × 3.13 m | Main | |
Dining Room 4.09 × 3.37 m | Main | |
Living Room 4.09 × 6.13 m | Main | |
Primary Bedroom 4.12 × 5.97 m | 3 Pc Ensuite | Second |
Bedroom 2 4.12 × 4.32 m | Second | |
Bedroom 3 4.12 × 4.4 m | Second |
Client Remarks
This immaculate mid-century modern home is unlike any other. Sitting on a gorgeous 2-acre, park-like, serene setting, with ample trees, gardens. The property extended beyond fully fenced back yard with an additional 150 ft wide yard space. The 4 bedrooms, 4 bathrooms inside offer plenty of space for the entire family, and a custom design that exudes a unique, stylish flair. The impeccable craftsmanship and attention to detail throughout stands the test of time, from artisan freehand plastering design, custom built windows, doorframes and mouldings to handcrafted leatherwork in the den and bar. The grand center hall floor plan highlights the prestigious nature of this home. The main level features an office space, a family room with hardwood floors and a brick-surround wood fireplace, as well as gorgeous built-in shelving. Also on the main level are a laundry room, a 3-piece bath with a walk-in tile shower, and an entrance to both the double-car garage and the backyard. The sun-filled eat-in kitchen boasts an incredible amount of cabinet space and granite countertops. A spacious formal living room, dining room, and a large solarium/sunroom complete the main floor.Upstairs, you'll find 4 large bedrooms and 2 full bathrooms, including the amazing primary suite. This oversized bedroom features access to a large balcony, his-and-her closets, and a 3-piece ensuite with a makeup vanity (including a sink) and a walk-in tiled shower.The incredible finished basement includes a games room, an immaculate bar with speakeasy vibes, and a rec room with gorgeous built-in shelving and space for a wood stove. A 3-piece bath and a large bonus room with an additional entrance to the main level complete this space. Enjoy the outdoors on the patio along the back of the house, multiple balconies, or the enclosed gazebo. A large barn-like shed offers storage and a great workspace. The location offers extra convenience, being minutes to all amenities Belleville and Quinte West offer.
About This Property
1386 Wallbridge-Loyalist Road, Quinte West, K8N 4Z5
Home Overview
Basic Information
Walk around the neighborhood
1386 Wallbridge-Loyalist Road, Quinte West, K8N 4Z5
Shally Shi
Sales Representative, Dolphin Realty Inc
English, Mandarin
Residential ResaleProperty ManagementPre Construction
Mortgage Information
Estimated Payment
$0 Principal and Interest
 Walk Score for 1386 Wallbridge-Loyalist Road
Walk Score for 1386 Wallbridge-Loyalist Road

Book a Showing
Tour this home with Shally
Frequently Asked Questions
Can't find what you're looking for? Contact our support team for more information.
See the Latest Listings by Cities
1500+ home for sale in Ontario

Looking for Your Perfect Home?
Let us help you find the perfect home that matches your lifestyle
