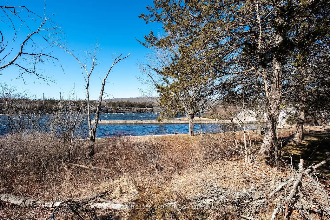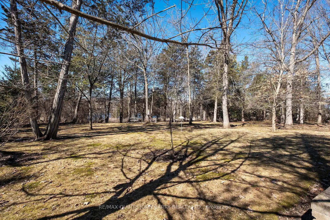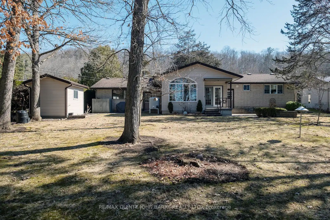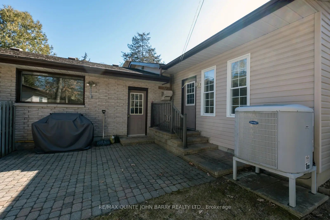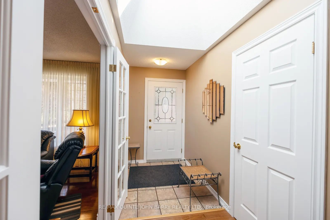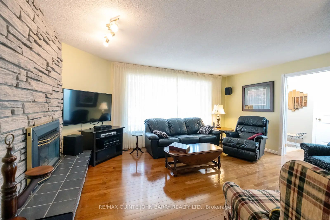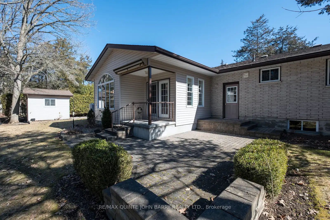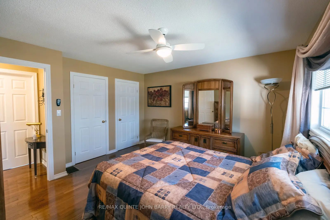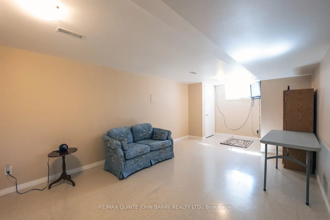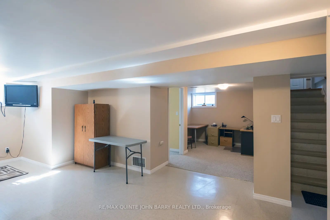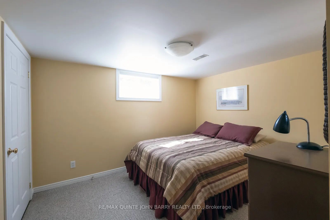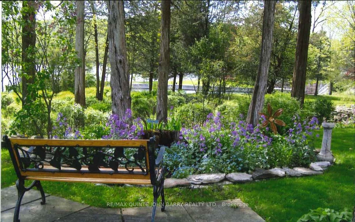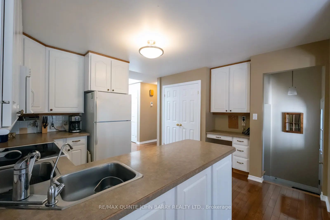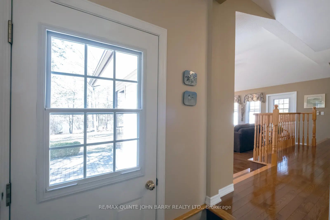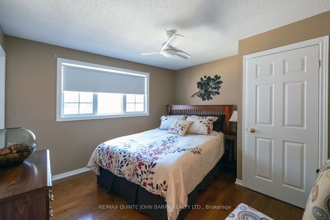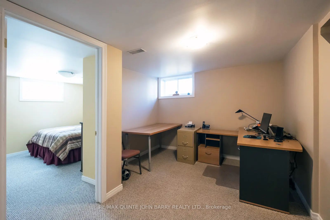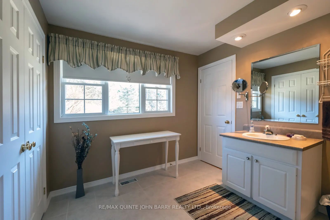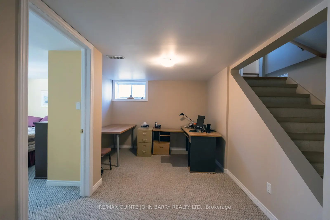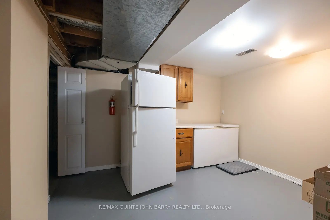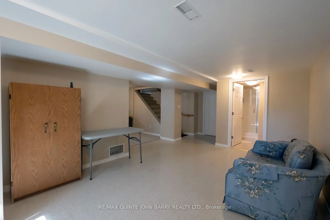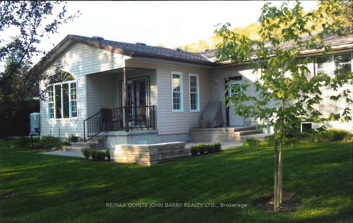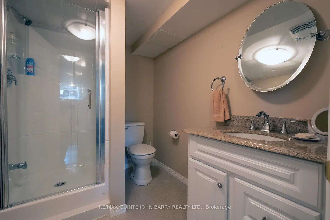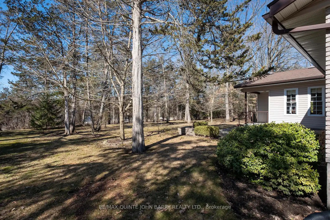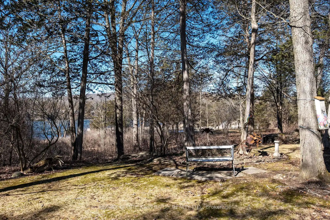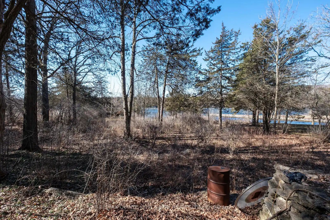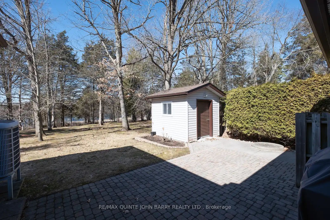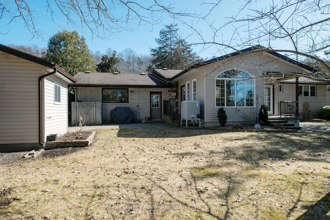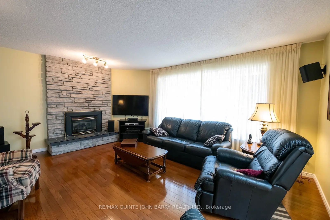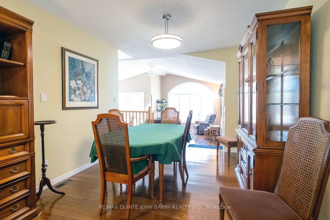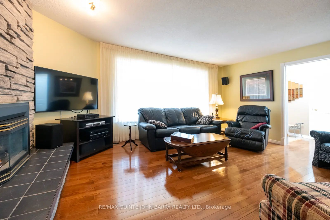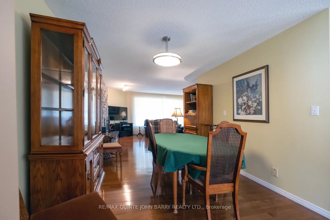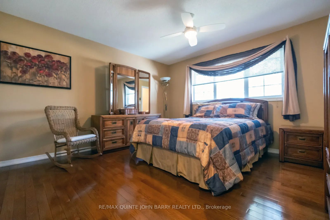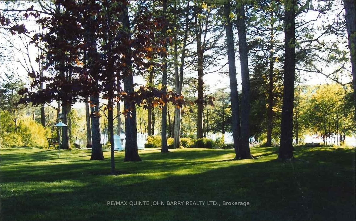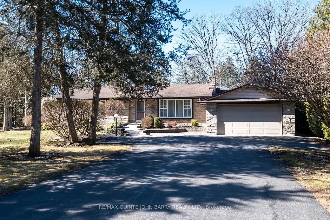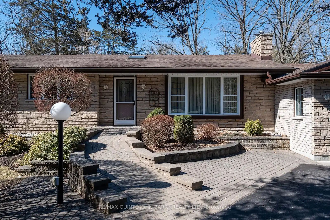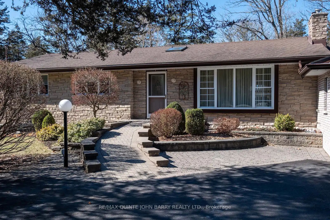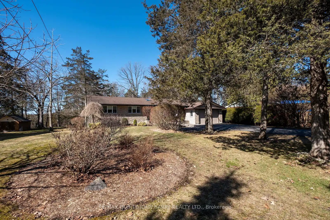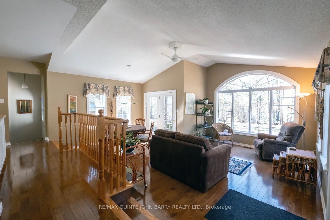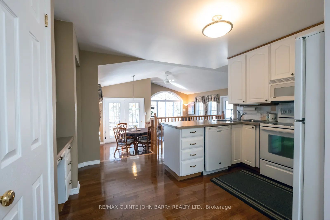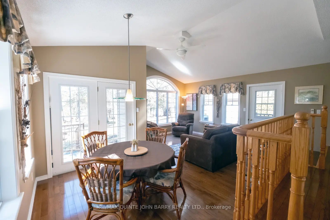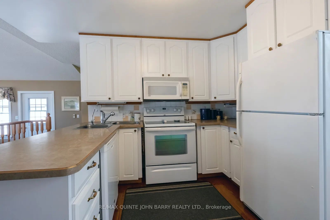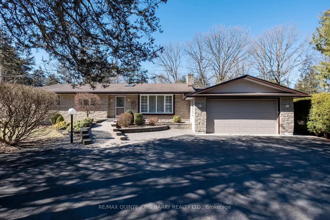
$750,000
Est. Payment
$2,864/mo*
*Based on 20% down, 4% interest, 30-year term
Listed by RE/MAX QUINTE JOHN BARRY REALTY LTD.
Detached•MLS #X12047613•New
Price comparison with similar homes in Quinte West
Compared to 27 similar homes
-23.3% Lower↓
Market Avg. of (27 similar homes)
$977,506
Note * Price comparison is based on the similar properties listed in the area and may not be accurate. Consult licences real estate agent for accurate comparison
Room Details
| Room | Features | Level |
|---|---|---|
Kitchen 4.051 × 2.836 m | Main | |
Dining Room 3.734 × 3.05 m | Hardwood Floor | Main |
Living Room 4.051 × 2.836 m | Hardwood FloorFireplace | Main |
Primary Bedroom 4.05 × 4.011 m | 4 Pc EnsuiteHardwood FloorCloset | Main |
Bedroom 2 3.619 × 3.25 m | Hardwood FloorCloset | Main |
Bedroom 3 3.619 × 3.25 m | BroadloomCloset | Lower |
Client Remarks
This stunning home boasts spectacular views of the Trent River and Canal from the large picture window in the warm and bright family room, perfect for relaxing and enjoying the scenery. The spacious living room features a cozy fireplace, while the dining room offers an ideal space for entertainment. The kitchen looks out into the well-maintained rear yard, offering a tranquil and private setting. On the main level, you will find two bedrooms and two baths including the spacious primary bedroom with 4 pc ensuite bath. Gleaming hardwood floors flow seamlessly throughout the main level, enhancing the home's timeless appeal. The lower level is fully finished and offers a large rec room, an additional bedroom, office area, and plenty of storage. A convenient 3 pc bath completes this level makes it perfect for guests or extended family. The attached garage is equipped with electricity providing ample space and functionality. The beautifully landscaped yard features an awning-covered rear porch and patio - ideal for enjoying outdoor moments in comfort. This home truly reflects pride in ownership, offering a perfect blend of comfort, functionality, and scenic beauty.
About This Property
1385 Glen Miller Road, Quinte West, K0K 2C0
Home Overview
Basic Information
Walk around the neighborhood
1385 Glen Miller Road, Quinte West, K0K 2C0
Shally Shi
Sales Representative, Dolphin Realty Inc
English, Mandarin
Residential ResaleProperty ManagementPre Construction
Mortgage Information
Estimated Payment
$0 Principal and Interest
 Walk Score for 1385 Glen Miller Road
Walk Score for 1385 Glen Miller Road

Book a Showing
Tour this home with Shally
Frequently Asked Questions
Can't find what you're looking for? Contact our support team for more information.
Check out 100+ listings near this property. Listings updated daily
See the Latest Listings by Cities
1500+ home for sale in Ontario

Looking for Your Perfect Home?
Let us help you find the perfect home that matches your lifestyle
