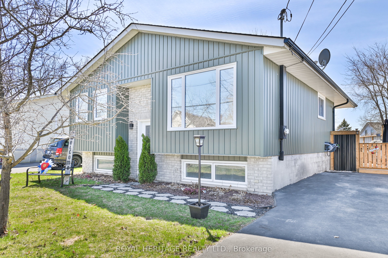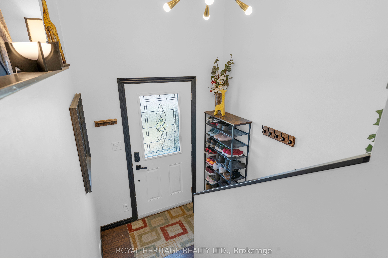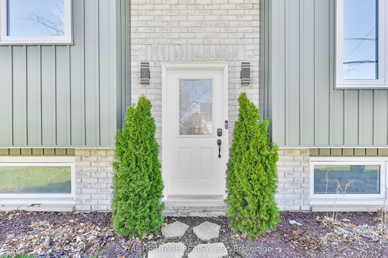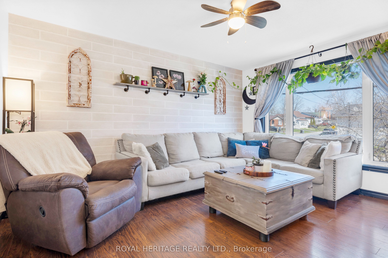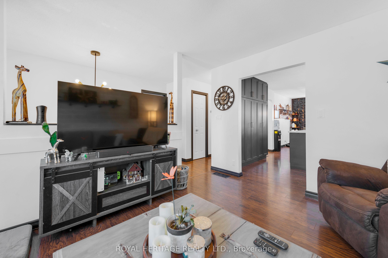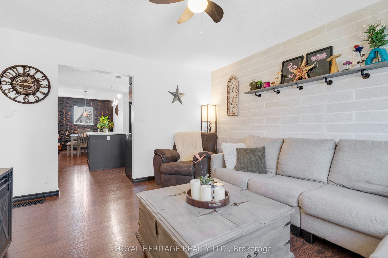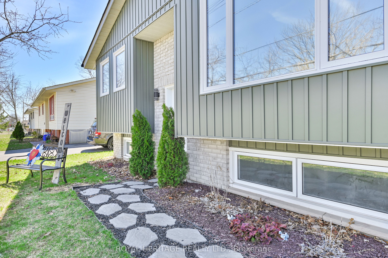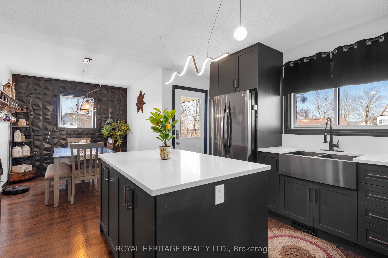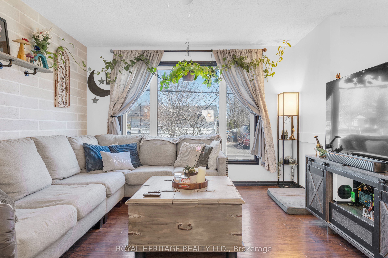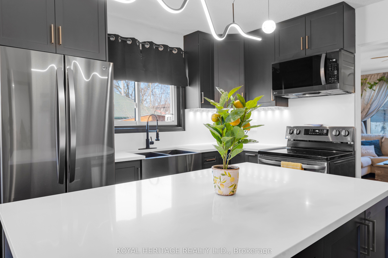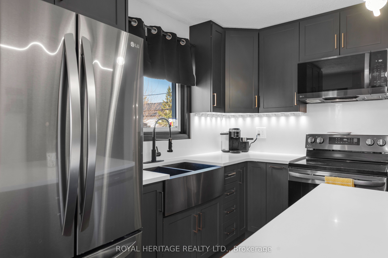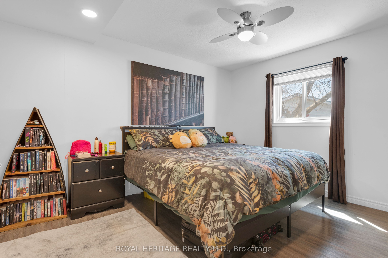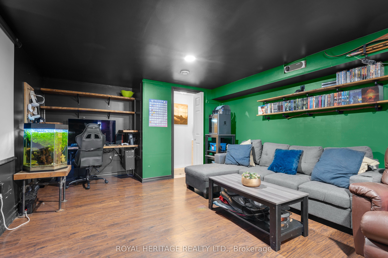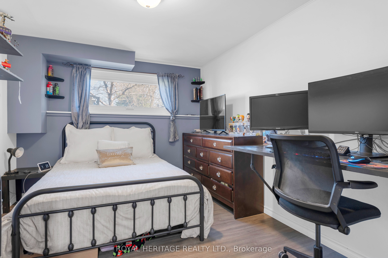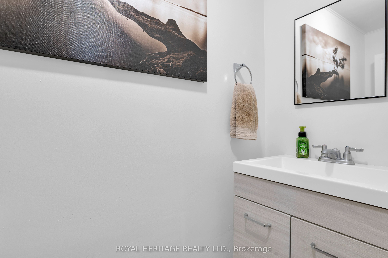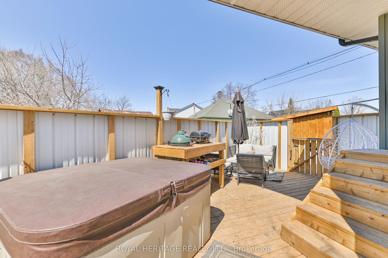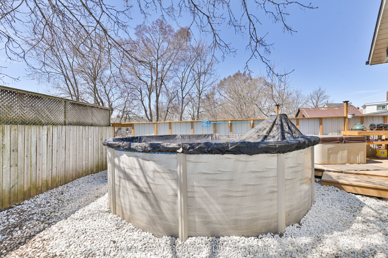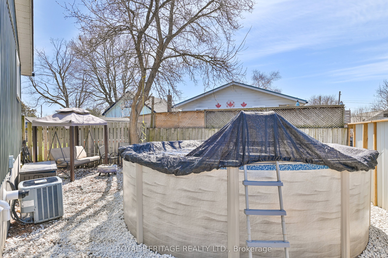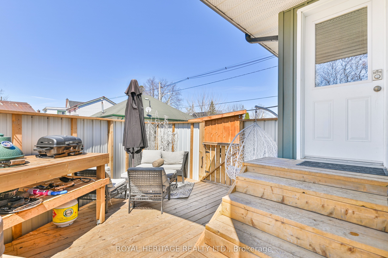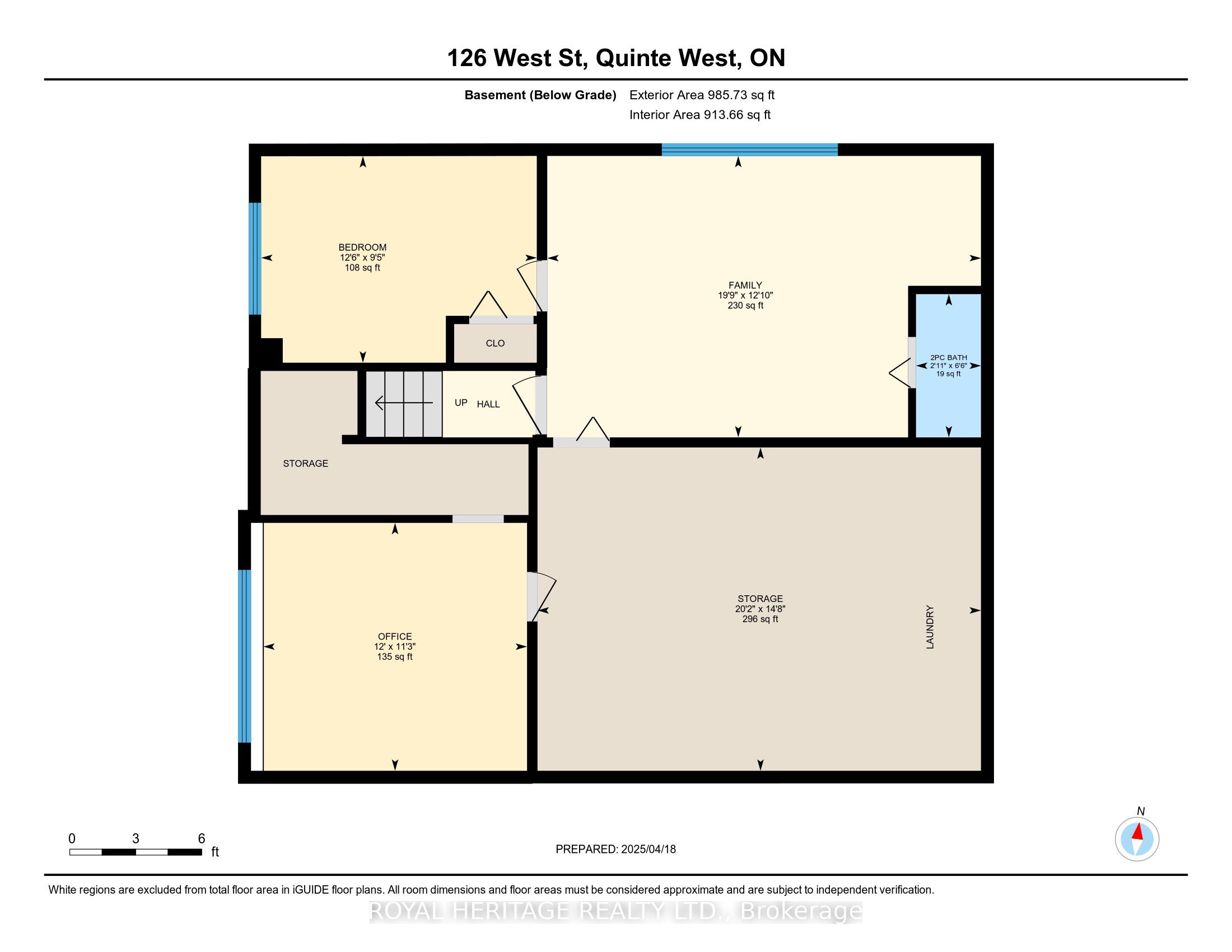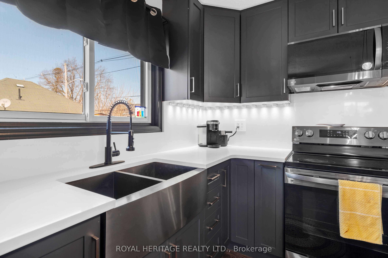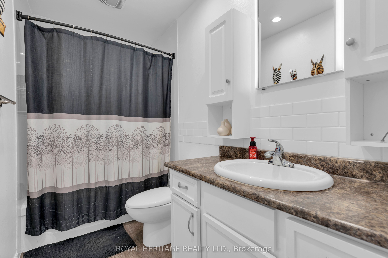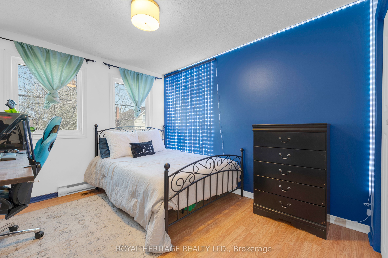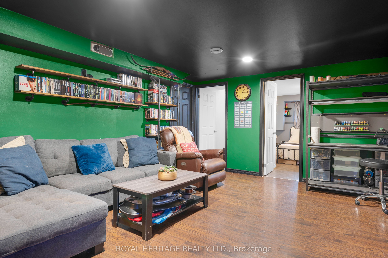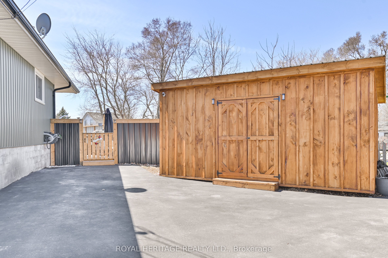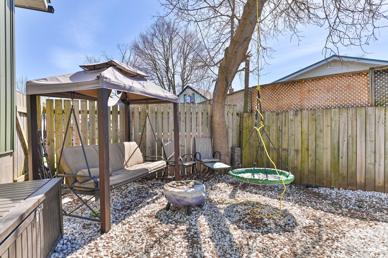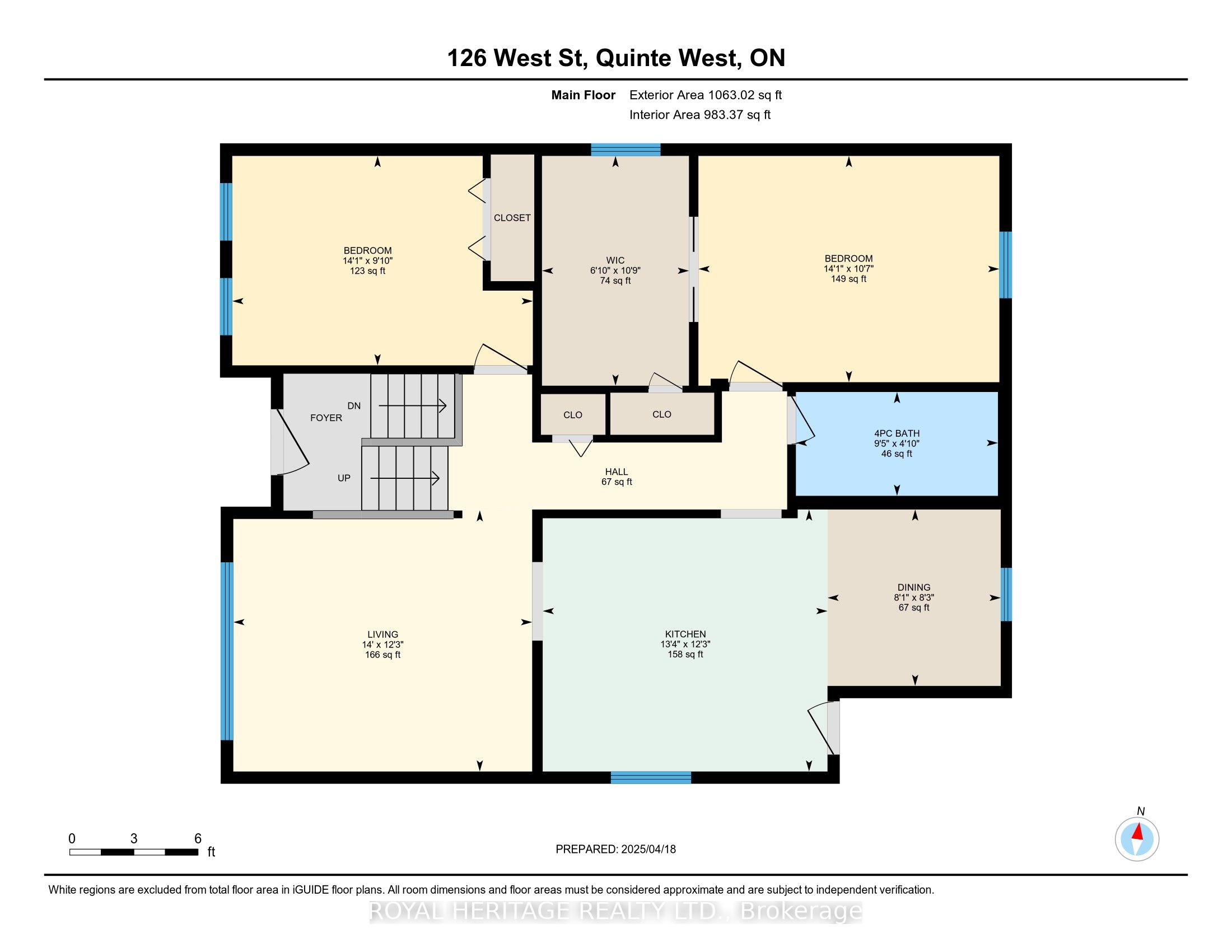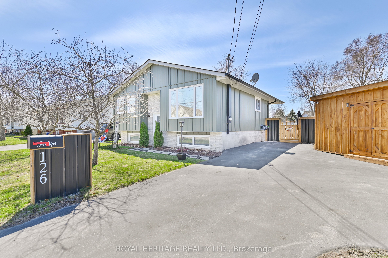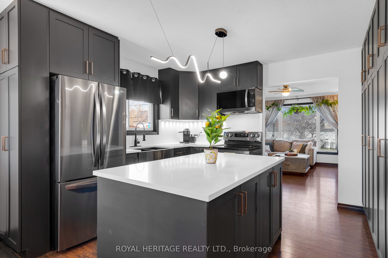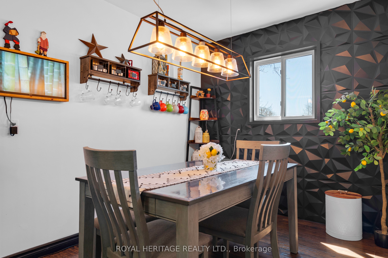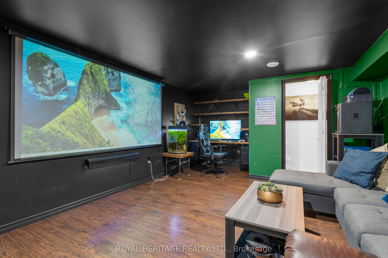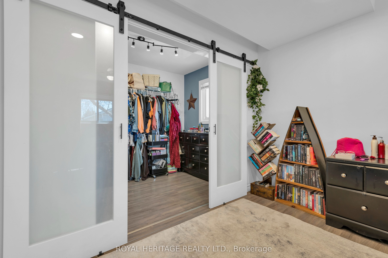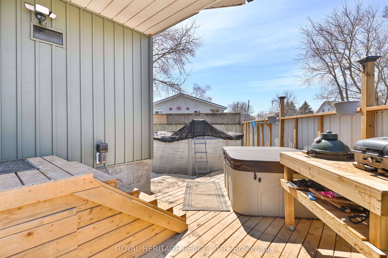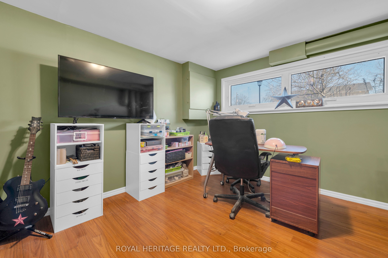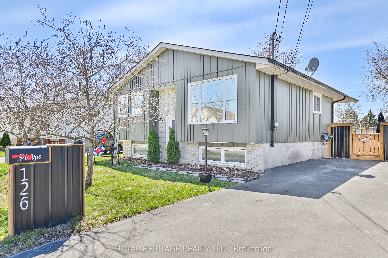
$499,900
Est. Payment
$1,909/mo*
*Based on 20% down, 4% interest, 30-year term
Listed by ROYAL HERITAGE REALTY LTD.
Detached•MLS #X12094147•Price Change
Price comparison with similar homes in Quinte West
Compared to 34 similar homes
-21.6% Lower↓
Market Avg. of (34 similar homes)
$637,771
Note * Price comparison is based on the similar properties listed in the area and may not be accurate. Consult licences real estate agent for accurate comparison
Room Details
| Room | Features | Level |
|---|---|---|
Living Room 3.72 × 4.26 m | Laminate | Main |
Kitchen 3.74 × 4.06 m | Main | |
Dining Room 2.52 × 2.47 m | Main | |
Primary Bedroom 3.23 × 4.29 m | Main | |
Bedroom 2 2.99 × 4.29 m | Main | |
Bedroom 3 2.86 × 3.82 m | Lower |
Client Remarks
Welcome to your ideal family home in the heart of it all! This beautifully updated 4-bedroom, 2-bath raised bungalow is perfectly situated close to schools, shopping, restaurants, groceries, CFB Trenton, and quick access to Hwy 401making everyday living easy and convenient. Step inside to an open-concept main floor where the kitchen, living, and dining areas flow seamlessly perfect for entertaining or spending time with family. The brand new kitchen (2024) is a showstopper, featuring an abundance of cabinetry, stylish quartz countertops, modern backsplash, and a matching set of smart LG stainless steel appliances (2023).Relax in your sun-soaked backyard oasis, complete with a 15 above-ground pool (west-facing for maximum sun!), a brand new deck (2024), and a new 8' x 18' storage shed everything you need to enjoy summer to the fullest. The spacious primary bedroom boasts a large walk-in closet, while the lower level offers flexible living space with a partially finished 4th bedroom currently used as a hobby room, but easily converted into a home office, bedroom or den. More upgrades include: New siding (2024)New paved driveway (2024) Updated bathrooms (2018) Windows (2011) Shingles, furnace, and central air (2016) Bonus features: a unique 3D accent wall panel in the dining room, and a modern, move-in-ready feel throughout. Need space to unwind or host a movie night? You'll love the large family rec room, complete with a projector and 120" screen - your own private theatre right at home!
About This Property
126 West Street, Quinte West, K8V 2M5
Home Overview
Basic Information
Walk around the neighborhood
126 West Street, Quinte West, K8V 2M5
Shally Shi
Sales Representative, Dolphin Realty Inc
English, Mandarin
Residential ResaleProperty ManagementPre Construction
Mortgage Information
Estimated Payment
$0 Principal and Interest
 Walk Score for 126 West Street
Walk Score for 126 West Street

Book a Showing
Tour this home with Shally
Frequently Asked Questions
Can't find what you're looking for? Contact our support team for more information.
See the Latest Listings by Cities
1500+ home for sale in Ontario

Looking for Your Perfect Home?
Let us help you find the perfect home that matches your lifestyle
