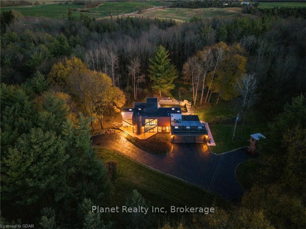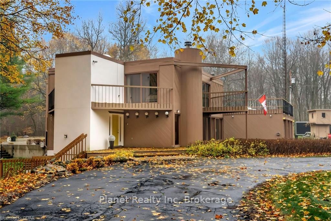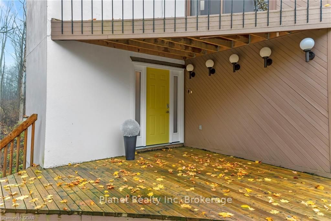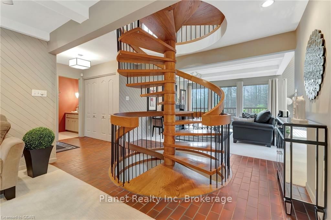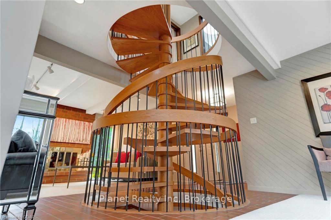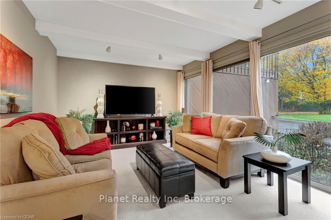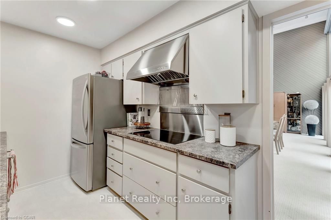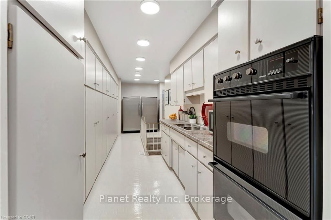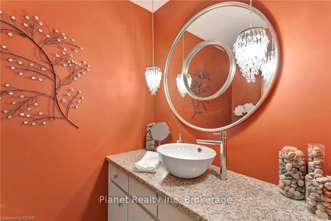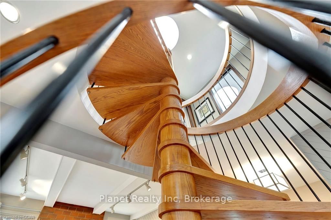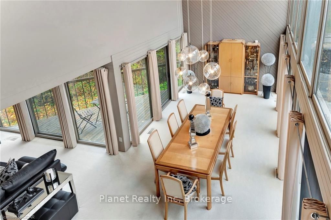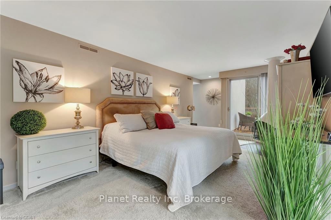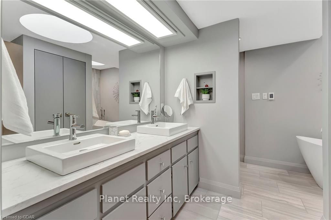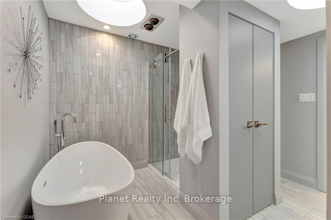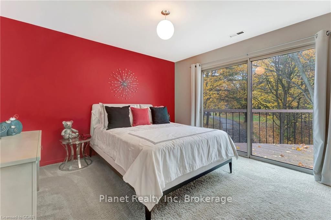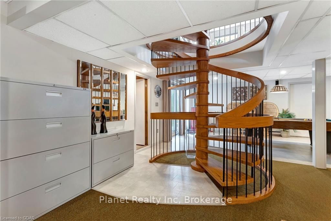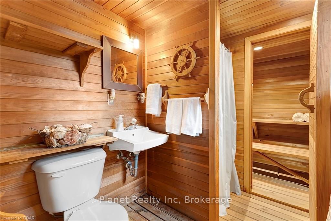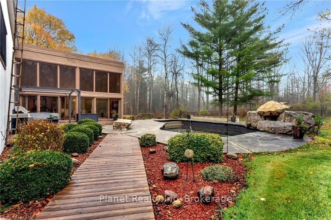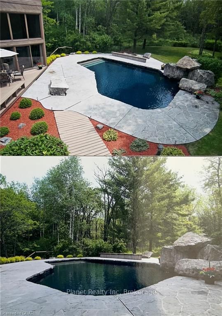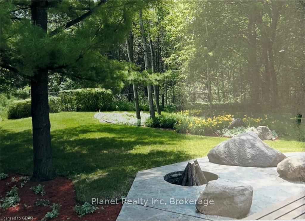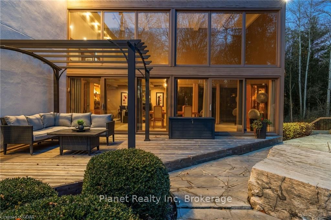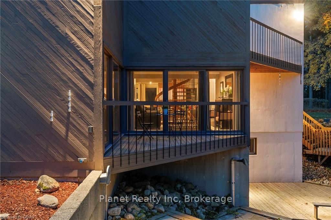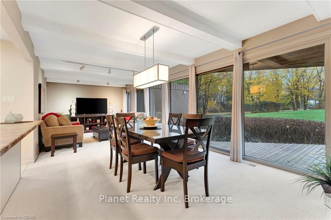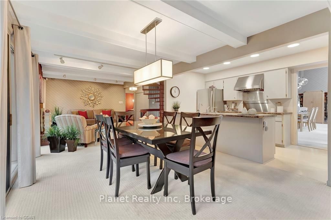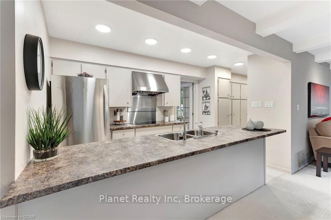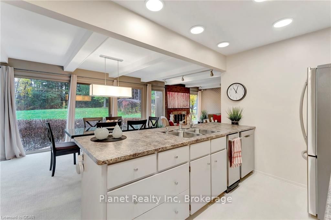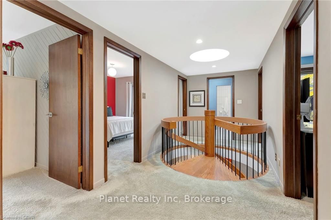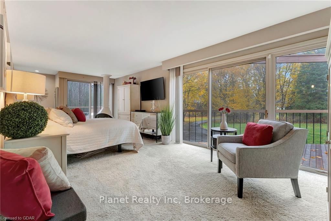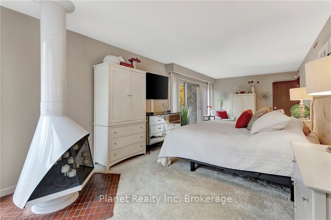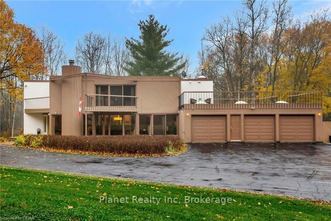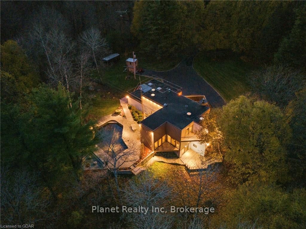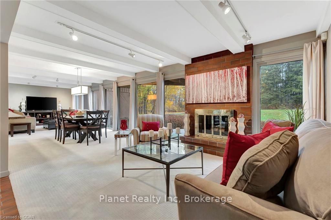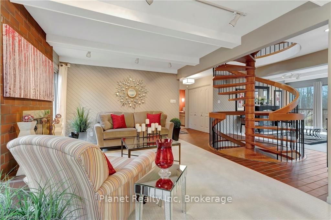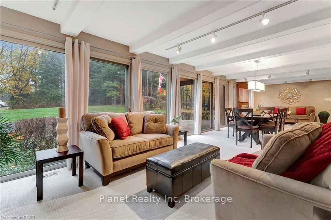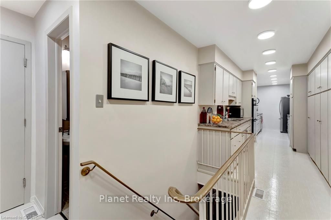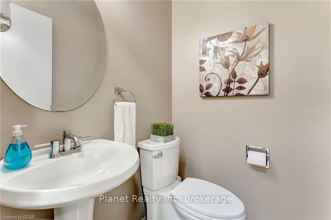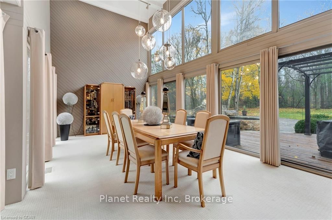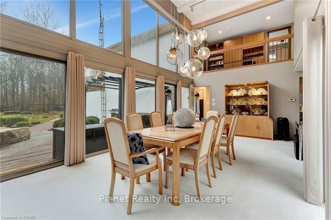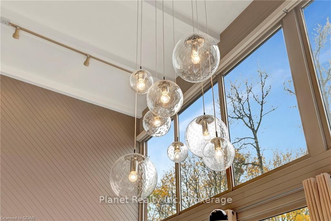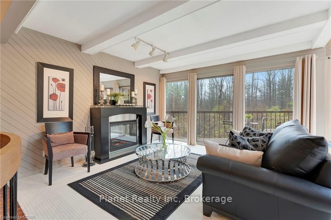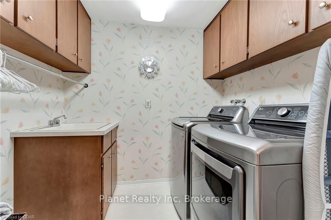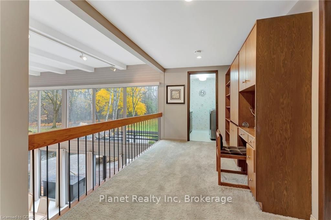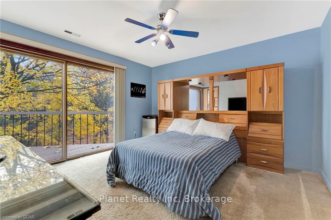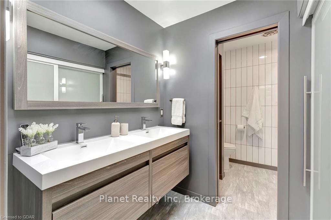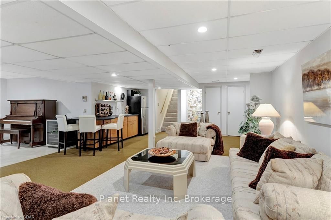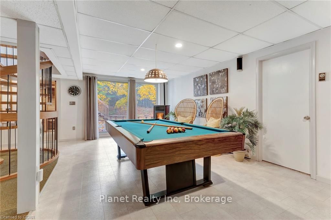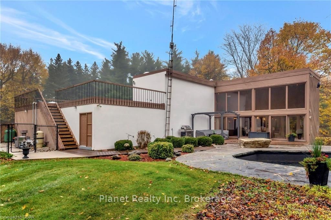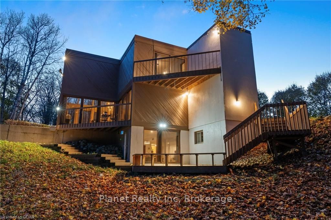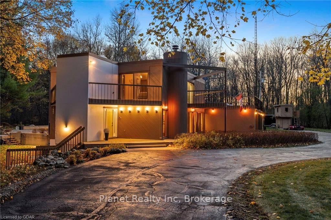
$2,149,900
Est. Payment
$8,211/mo*
*Based on 20% down, 4% interest, 30-year term
Listed by Planet Realty Inc
Detached•MLS #X11822620•Price Change
Price comparison with similar homes in Puslinch
Compared to 1 similar home
34.4% Higher↑
Market Avg. of (1 similar homes)
$1,599,900
Note * Price comparison is based on the similar properties listed in the area and may not be accurate. Consult licences real estate agent for accurate comparison
Room Details
| Room | Features | Level |
|---|---|---|
Primary Bedroom 7.92 × 3.51 m | Second | |
Bedroom 3.84 × 3.43 m | Second | |
Bedroom 3.81 × 3.81 m | Second | |
Living Room 3.96 × 3.76 m | Main | |
Dining Room 7.77 × 3.81 m | Main | |
Kitchen 11.33 × 2.54 m | Main |
Client Remarks
Set upon nearly 6 acres of parkland & forest, this architectural marvel seamlessly blends rural serenity with modern art. With nearly 500' feet of frontage, you'll be enamoured from your arrival down the lamplit, tree-lined drive to your front door. Meticulously designed to bring nature indoors, striking windows take the place of walls wherever possible, affording you a perpetual connection with the outdoors. From the front windows along the length of your great room, to the soaring two-storey dining room with windows floor-to-ceiling looking out over your yard & pool, you & your guests are constantly reminded of the magic of this property. Upon your arrival, your eyes are immediately drawn to the 3-level spiral staircase, taking you upstairs to its 3 bedrooms, including a master suite featuring a renovated ensuite bath w/heated floors, walk-in closet, fireplace & walkout to a private rooftop terrace. It's the perfect place to wake up with a morning espresso or indulge in a night cap, looking up at the glow of the constellations uninterrupted by the city lights. 2 large bedrooms- each with their own balcony- share another renovated bathroom on this level that also features a laundry room & loft overlooking the living & dining below. The main floor offers 3 distinct living areas, along with two dining areas, all surrounding a central kitchen complete with a stainless steel appliance suite & induction cooktop. The kitchen includes a second wing with infinite storage- plus a prep space, mess sink & 2 wall ovens. The walkout basement is comprised of a huge rec room, wet bar, bonus room & abundant storage and workshop space. Walking out to your backyard, the large deck lends itself fittingly to a conversation set & BBQ, while the stone surrounding the striking, lagoon-inspired pool, is perfect for alfresco dining all summer long. Not to be outdone, the oversized triple garage offers room for a shop, and a host of toys that make country life the absolute best it can be!
About This Property
7011 CONCESSION 4 N/A, Puslinch, N0B 2J0
Home Overview
Basic Information
Walk around the neighborhood
7011 CONCESSION 4 N/A, Puslinch, N0B 2J0
Shally Shi
Sales Representative, Dolphin Realty Inc
English, Mandarin
Residential ResaleProperty ManagementPre Construction
Mortgage Information
Estimated Payment
$0 Principal and Interest
 Walk Score for 7011 CONCESSION 4 N/A
Walk Score for 7011 CONCESSION 4 N/A

Book a Showing
Tour this home with Shally
Frequently Asked Questions
Can't find what you're looking for? Contact our support team for more information.
See the Latest Listings by Cities
1500+ home for sale in Ontario

Looking for Your Perfect Home?
Let us help you find the perfect home that matches your lifestyle
