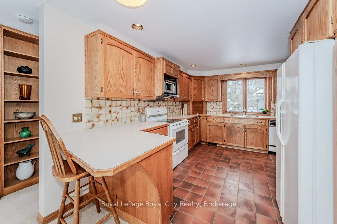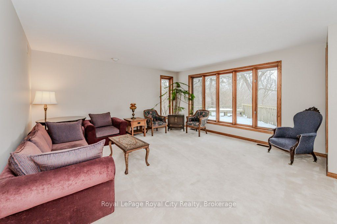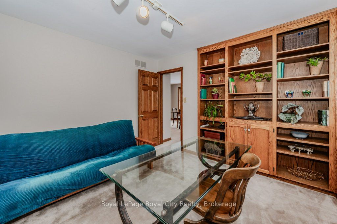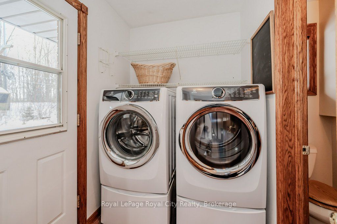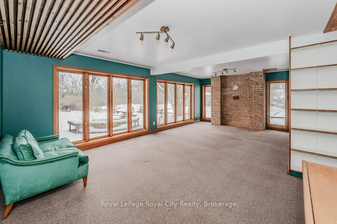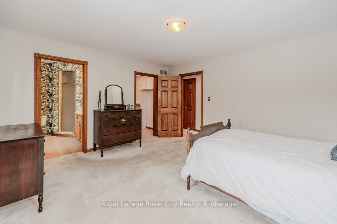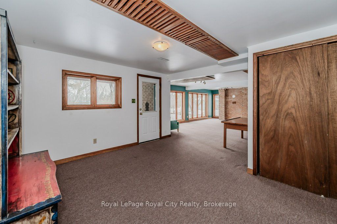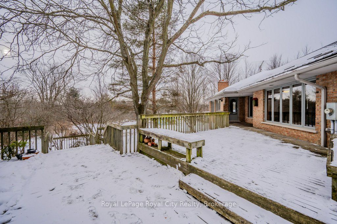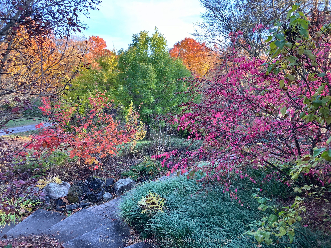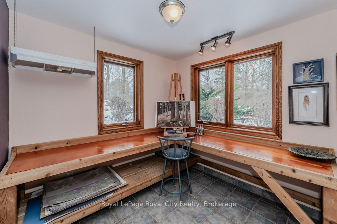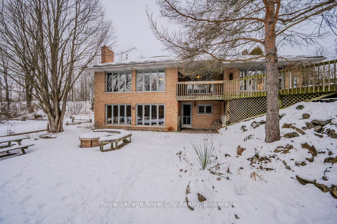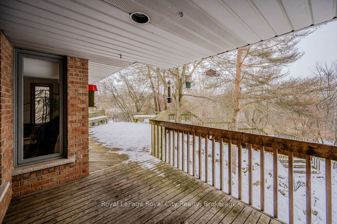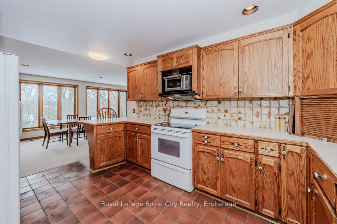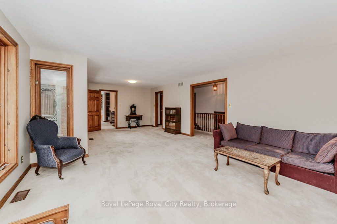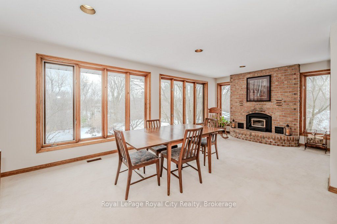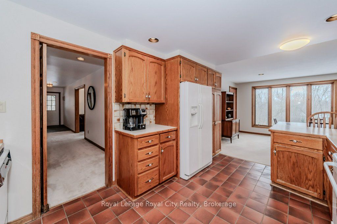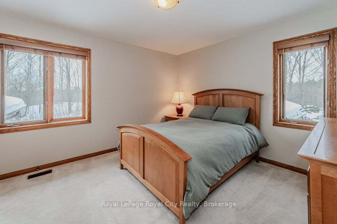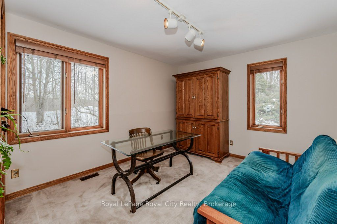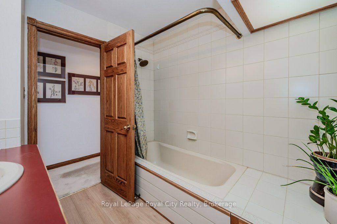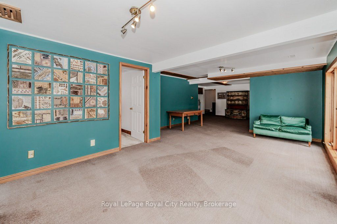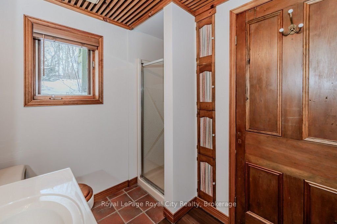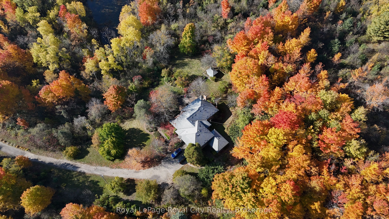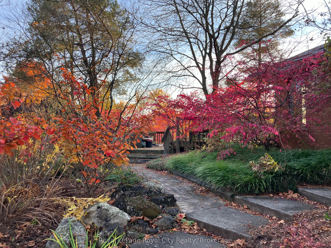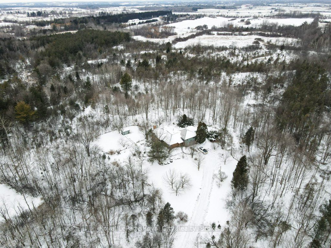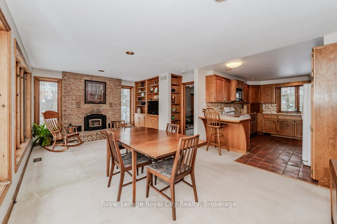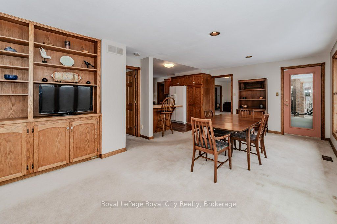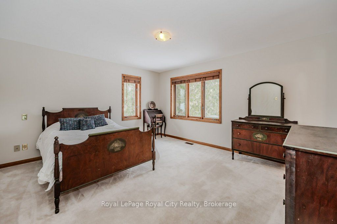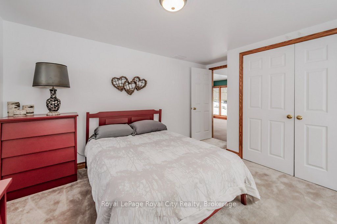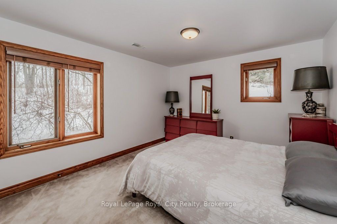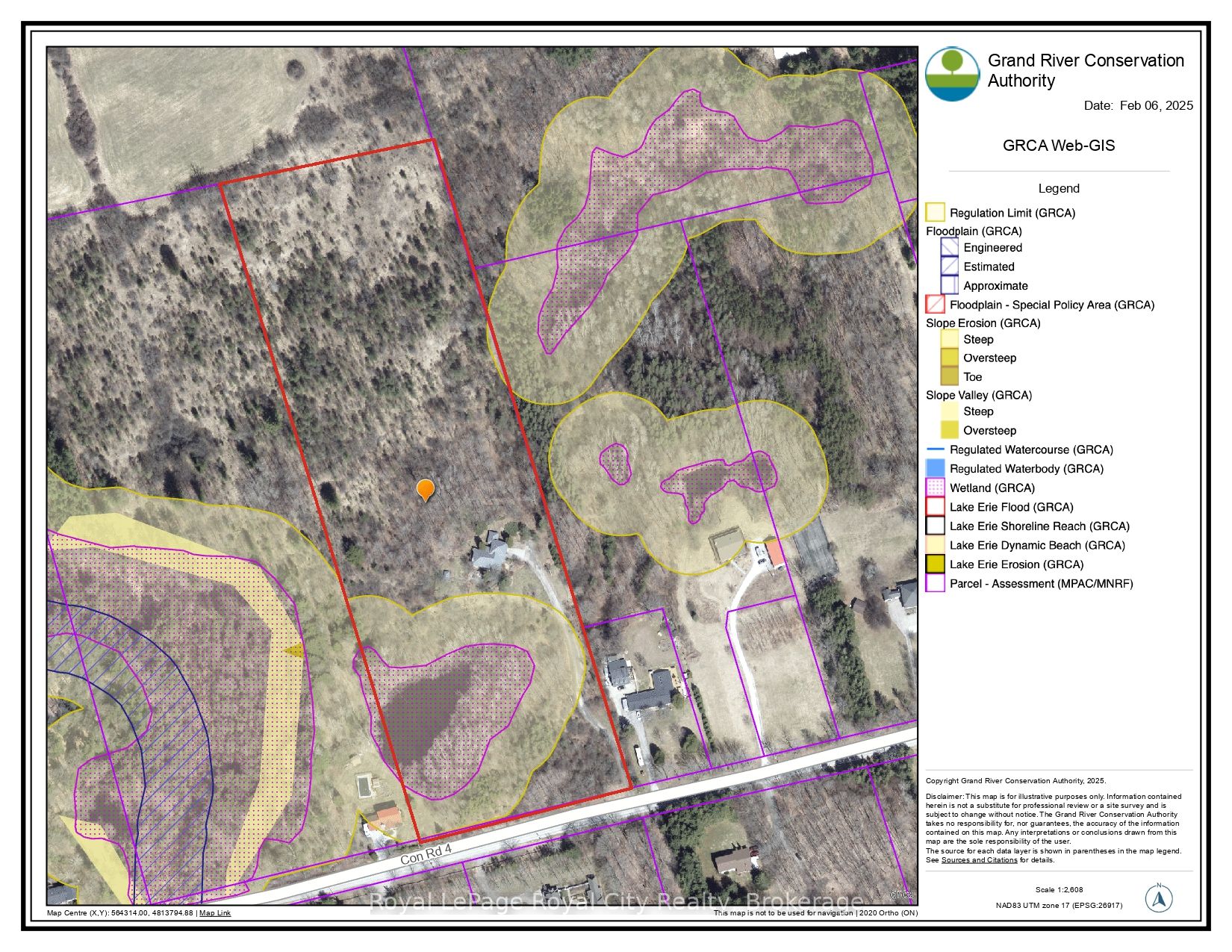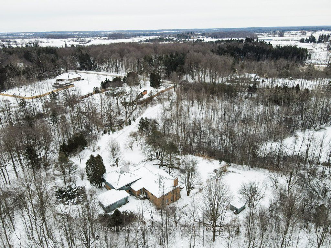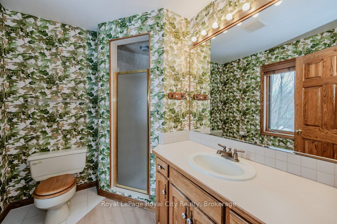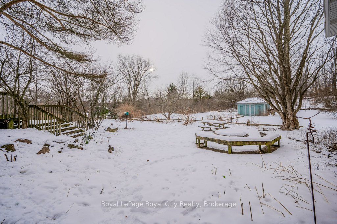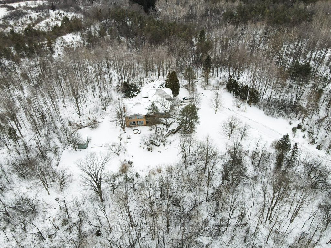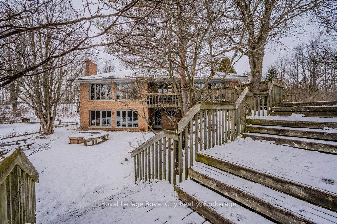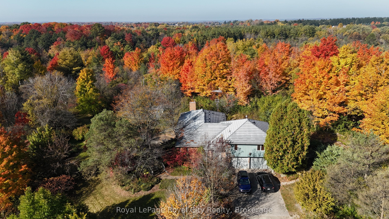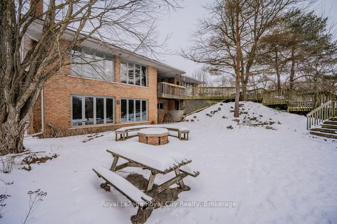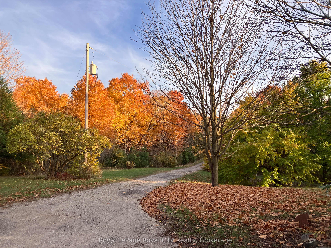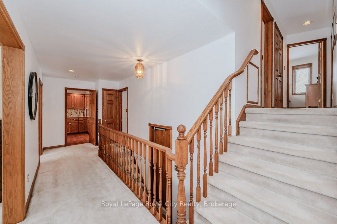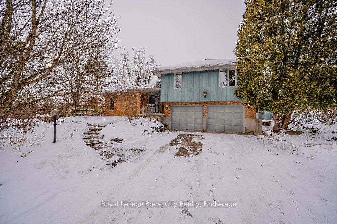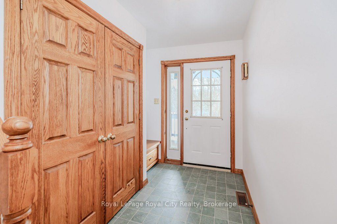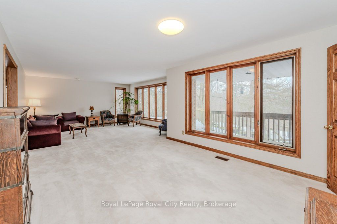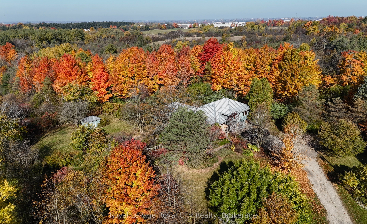
$1,599,900
Est. Payment
$6,111/mo*
*Based on 20% down, 4% interest, 30-year term
Listed by Royal LePage Royal City Realty
Detached•MLS #X11943453•Price Change
Price comparison with similar homes in Puslinch
Compared to 1 similar home
-25.6% Lower↓
Market Avg. of (1 similar homes)
$2,149,900
Note * Price comparison is based on the similar properties listed in the area and may not be accurate. Consult licences real estate agent for accurate comparison
Room Details
| Room | Features | Level |
|---|---|---|
Kitchen 4.41 × 3.06 m | Main | |
Dining Room 4.17 × 6.58 m | Main | |
Living Room 4.66 × 8.61 m | Main | |
Primary Bedroom 4.05 × 4.52 m | Walk-In Closet(s)3 Pc Ensuite | Second |
Bedroom 2 3.58 × 3.88 m | Second | |
Bedroom 3 3.26 × 4.22 m | Basement |
Client Remarks
Nestled in the serene countryside of Puslinch, this one-of-a-kind Ron Inglis custom-built home is set on a generous 12 acre lot surrounded by a lush mix of sugar maple, black cherry, and white pine forest and scenic views, providing a private and tranquil rural paradise. Built in 1986, this home is thoughtfully designed with floor-to-ceiling south-facing windows for passive heating and cooling, complemented by a geothermal system installed in 2012. The charming home boasts a functional layout with solid oak doors, custom wood blinds, and ample built-in storage, showcasing timeless attention to detail. The solid oak kitchen, equipped with ample cabinetry and pantry cupboards, is open to a bright and inviting dining room with a handsome, brick walled wood burning fireplace with an energy-efficient insert and picturesque country views. An expansive living room area provides a peaceful retreat for unwinding, relaxing, or hosting family and friends. Additional main floor features include a 2 piece bathroom, a laundry room, an office/den, and a rare art studio that is complete with a reinforced kiln room. The upper level offers 2 spacious bedrooms, including a primary suite with a walk-in closet and a 3 piece ensuite, as well as a 4 piece main bathroom. A finished lower level adds further living space with in-law potential boasting a spacious recreation room, a 3rd bedroom, a 3 piece bathroom, a workshop, and convenient walkout access to the sprawling backyard. Step outside and embrace the beauty of nature featuring thriving wildlife, a large natural pond, professionally landscaped gardens, and a sprawling multi-level deck with an accompanying waterfall and feature pond. An attached 2 car garage adds versatility, catering to hobbyists or storage needs. Conveniently located near major highways and just a short drive to Guelph and Cambridge, this property offers the perfect balance of rural charm and accessibility to urban amenities.
About This Property
6992 Concession 4 N/A, Puslinch, N0B 2J0
Home Overview
Basic Information
Walk around the neighborhood
6992 Concession 4 N/A, Puslinch, N0B 2J0
Shally Shi
Sales Representative, Dolphin Realty Inc
English, Mandarin
Residential ResaleProperty ManagementPre Construction
Mortgage Information
Estimated Payment
$0 Principal and Interest
 Walk Score for 6992 Concession 4 N/A
Walk Score for 6992 Concession 4 N/A

Book a Showing
Tour this home with Shally
Frequently Asked Questions
Can't find what you're looking for? Contact our support team for more information.
See the Latest Listings by Cities
1500+ home for sale in Ontario

Looking for Your Perfect Home?
Let us help you find the perfect home that matches your lifestyle
