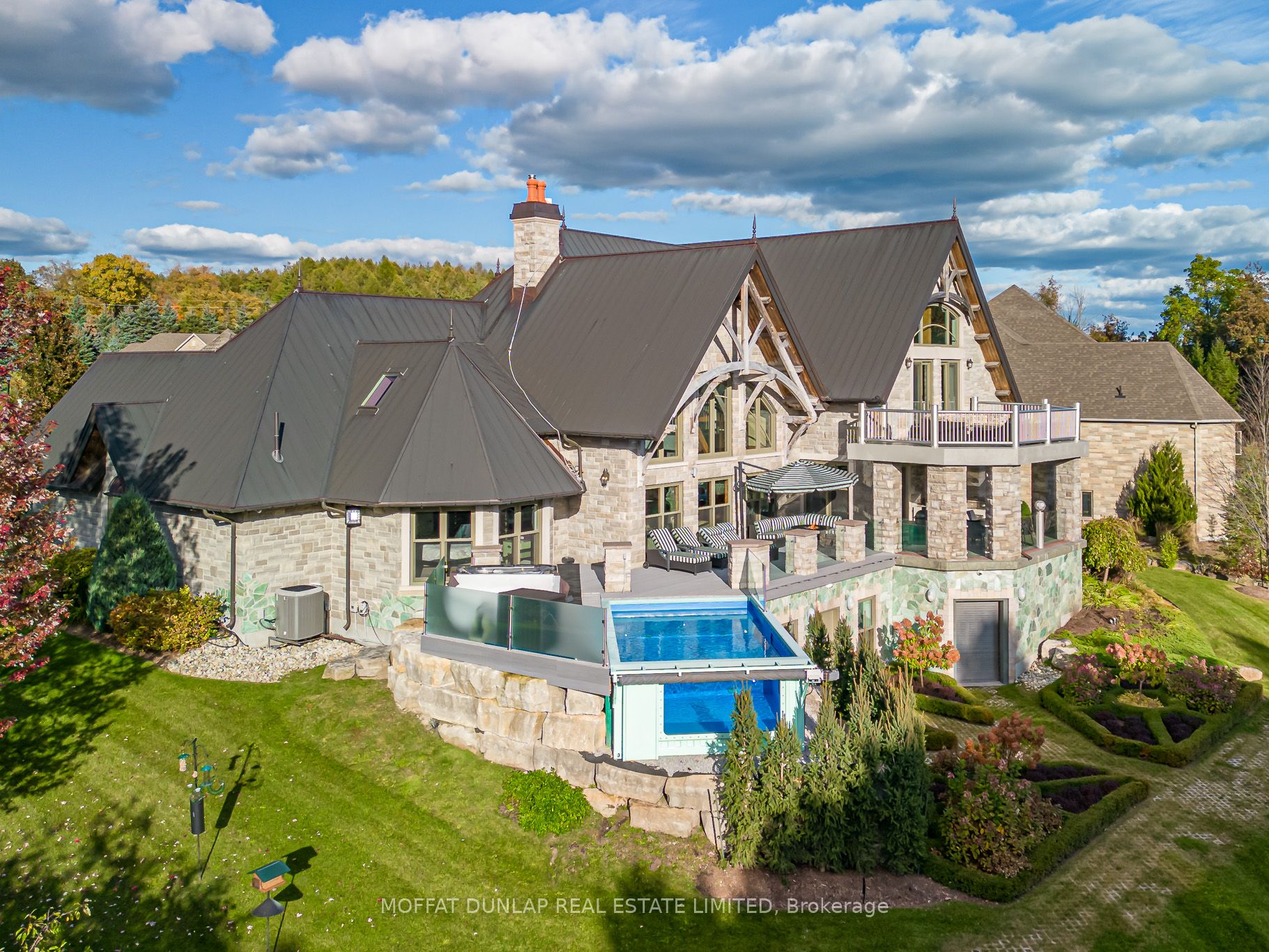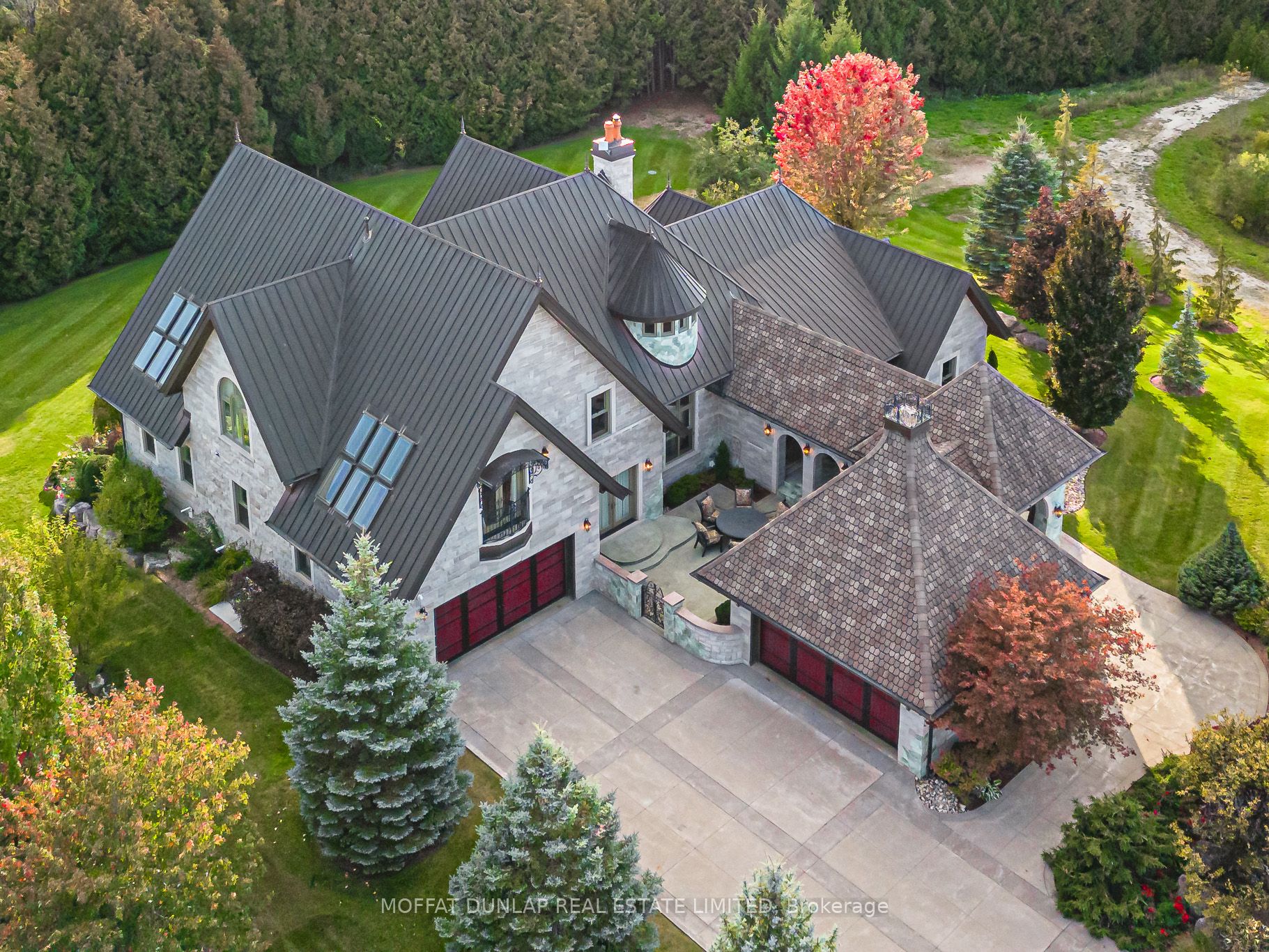
$6,700,000
Est. Payment
$25,589/mo*
*Based on 20% down, 4% interest, 30-year term
Listed by MOFFAT DUNLAP REAL ESTATE LIMITED
Detached•MLS #X12029787•Terminated
Price comparison with similar homes in Puslinch
Compared to 3 similar homes
151.3% Higher↑
Market Avg. of (3 similar homes)
$2,665,967
Note * Price comparison is based on the similar properties listed in the area and may not be accurate. Consult licences real estate agent for accurate comparison
Room Details
| Room | Features | Level |
|---|---|---|
Kitchen 7.54 × 6.78 m | Stone CountersCeramic FloorCombined w/Dining | Main |
Primary Bedroom 7.65 × 4.72 m | Overlooks PoolWalk-In Closet(s)Vaulted Ceiling(s) | Main |
Bedroom 2 3.89 × 3.56 m | Overlooks BackyardDouble ClosetLarge Window | Main |
Bedroom 3 10.54 × 4.95 m | Cathedral Ceiling(s)6 Pc EnsuiteWalk-In Closet(s) | Second |
Bedroom 4 11.2 × 5.64 m | Cathedral Ceiling(s)6 Pc EnsuiteWalk-In Closet(s) | Second |
Dining Room 4.37 × 3.78 m | Main |
Client Remarks
Le Mystique: Over 8000 finished sq. ft. stone-built mansion, in a prestigious luxury enclave that is surrounded by 20 acres of exclusive conservation land. The residence blends the chic allure of French Alpine designs with the robust charm of Canadian timber frame craftsmanship, copper pinched roof, great room with soaring 35 ft., west-facing windows, magnificent circular fireplace overlooked by a large Snaidero kitchen with seating for 10, walk-out to a surrounding deck and infinity pool flanked by glass walls. Bauhaus-inspired powder room with glass tiled shower, a housekeeper's suite, a large walk-in pantry; Primary suite is a sanctuary of luxury with cathedral-like wooden beamed ceilings, pool and hot tub access, a walk-in closet with Italian Poliform shelving, leather flooring, 5-pc ensuite bath; Upstairs there are 2 bedroom suites with 25 ft. ceilings, separate walk-in closets, a shared 6-pc large ensuite with loft areas. The lower walk-out level features a family room, 500 sq. ft. acoustic music space, private hair salon and a Moroccan themed powder room.
About This Property
35 Daymond Drive, Puslinch, N0B 2J0
Home Overview
Basic Information
Walk around the neighborhood
35 Daymond Drive, Puslinch, N0B 2J0
Shally Shi
Sales Representative, Dolphin Realty Inc
English, Mandarin
Residential ResaleProperty ManagementPre Construction
Mortgage Information
Estimated Payment
$0 Principal and Interest
 Walk Score for 35 Daymond Drive
Walk Score for 35 Daymond Drive

Book a Showing
Tour this home with Shally
Frequently Asked Questions
Can't find what you're looking for? Contact our support team for more information.
See the Latest Listings by Cities
1500+ home for sale in Ontario

Looking for Your Perfect Home?
Let us help you find the perfect home that matches your lifestyle
