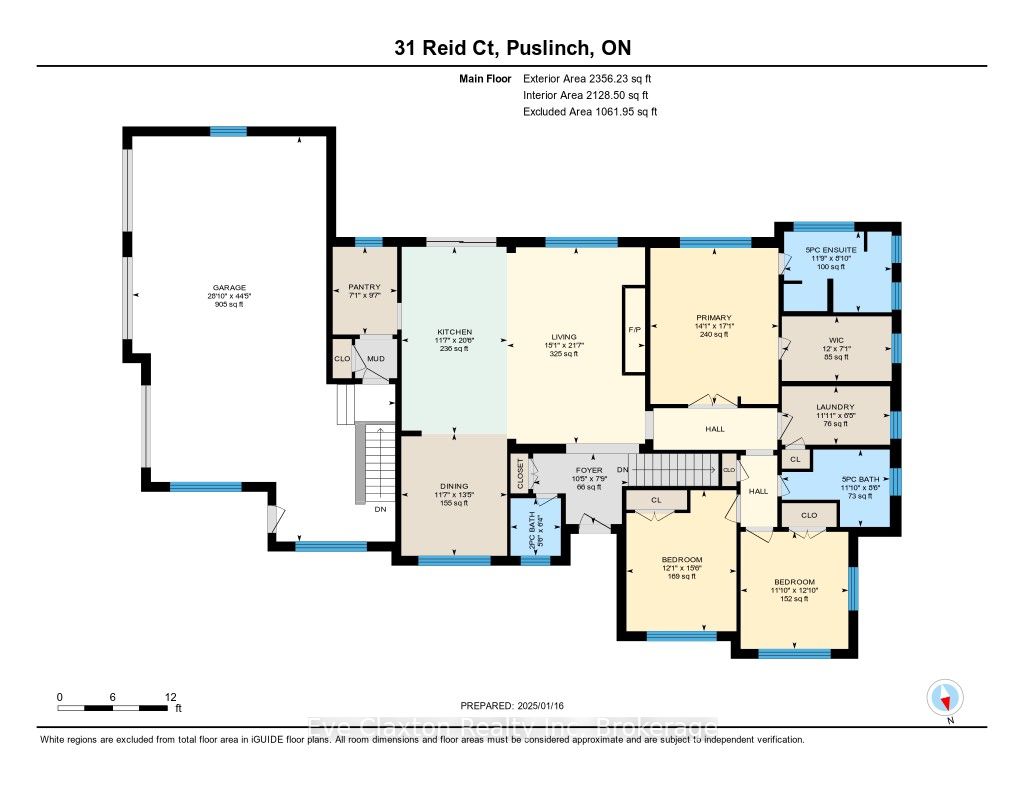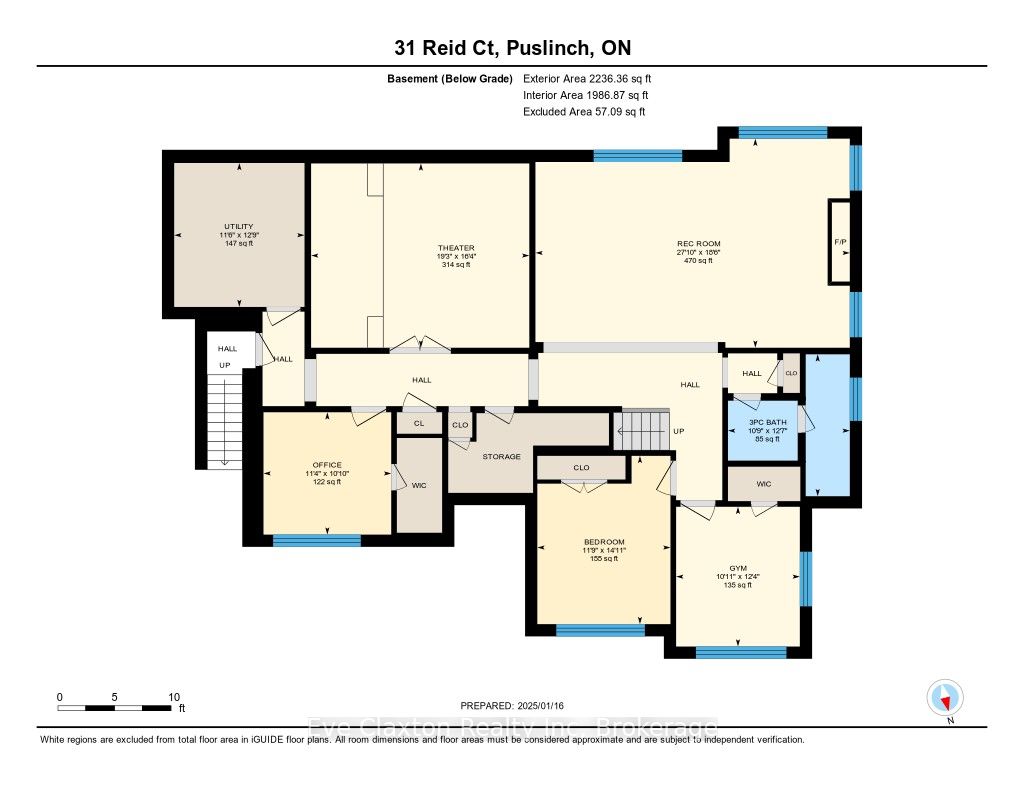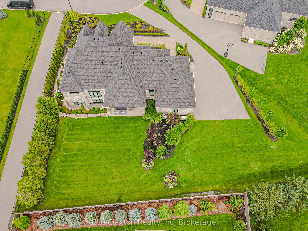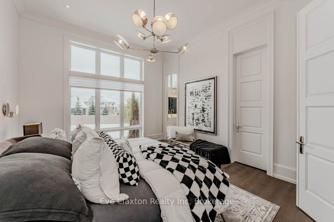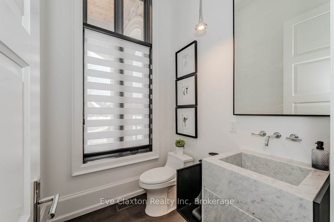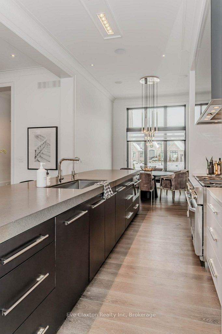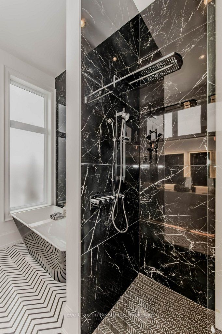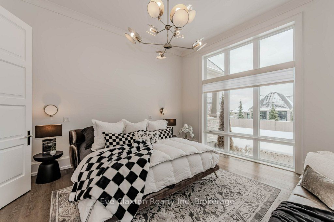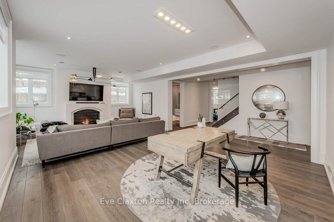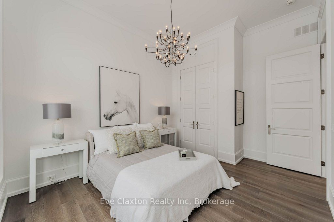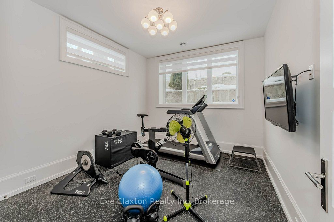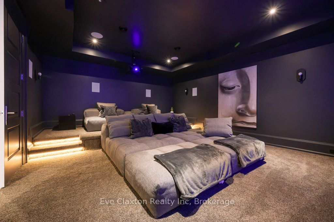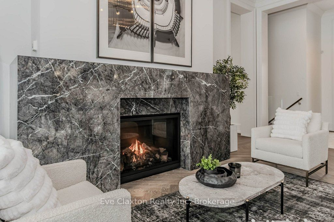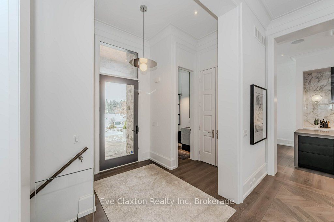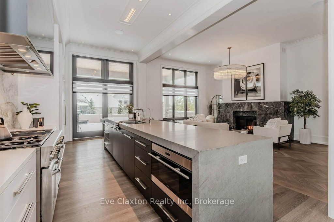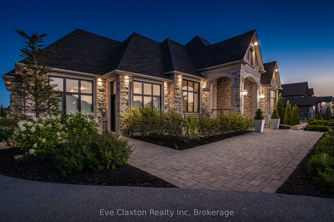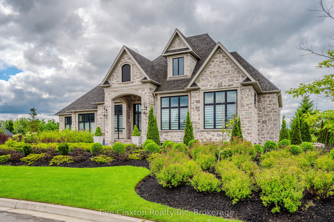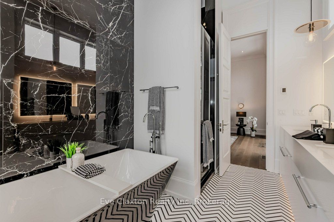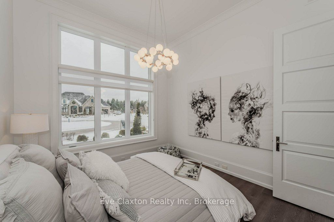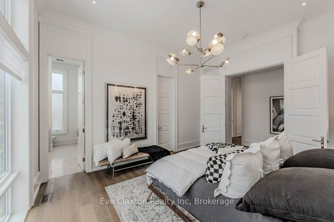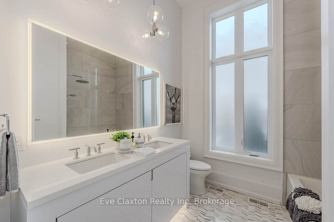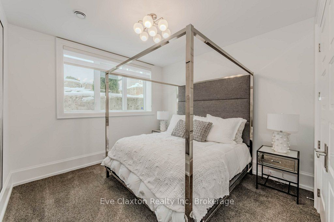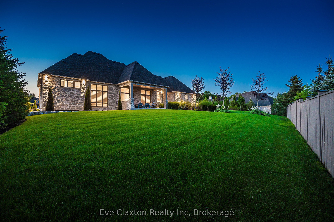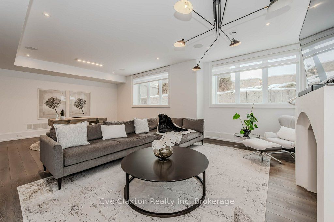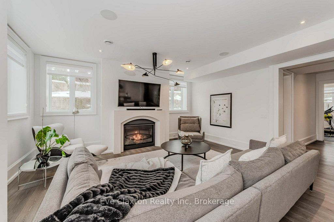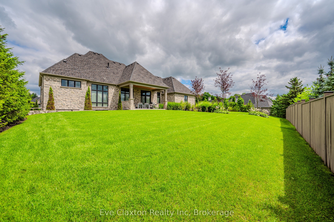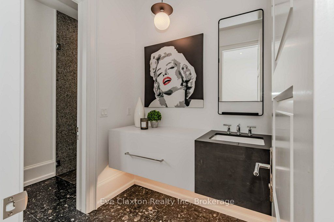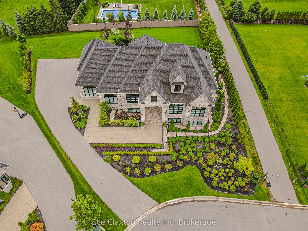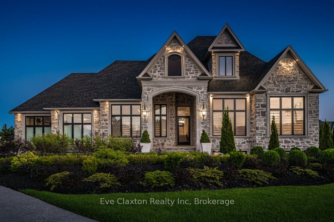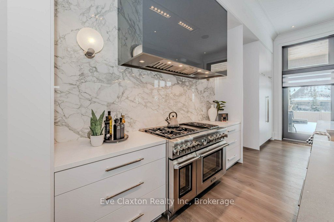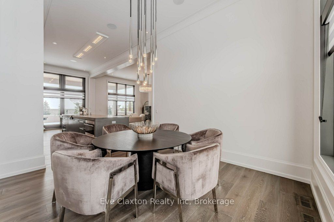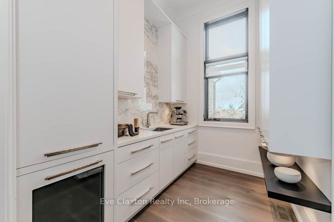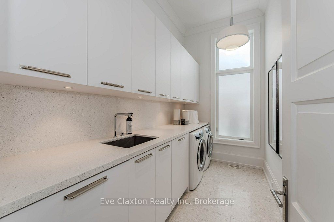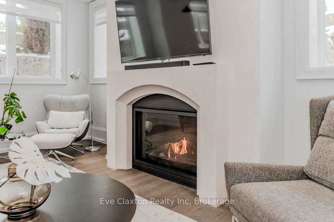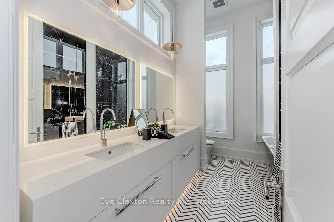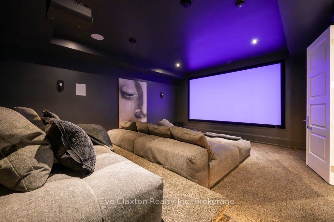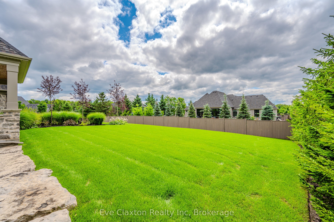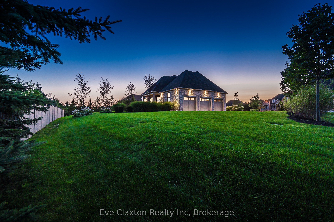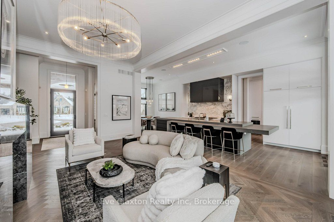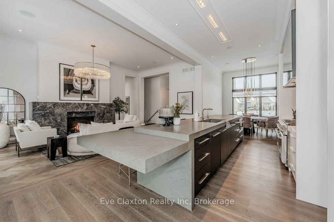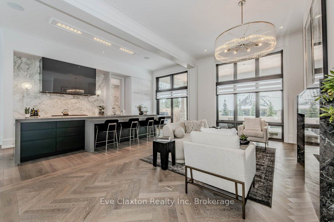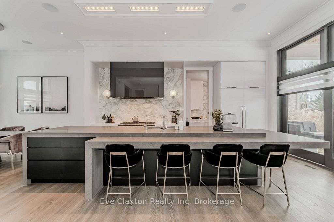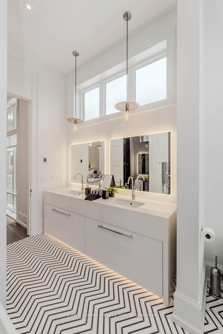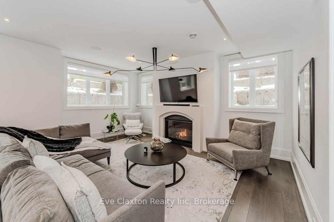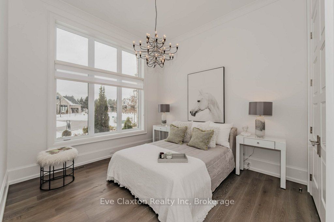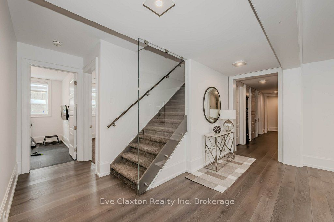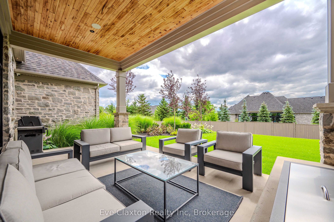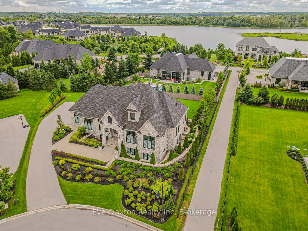
$3,389,000
Est. Payment
$12,944/mo*
*Based on 20% down, 4% interest, 30-year term
Listed by Eve Claxton Realty Inc
Detached•MLS #X11997334•Extension
Price comparison with similar homes in Puslinch
Compared to 1 similar home
151.2% Higher↑
Market Avg. of (1 similar homes)
$1,349,000
Note * Price comparison is based on the similar properties listed in the area and may not be accurate. Consult licences real estate agent for accurate comparison
Room Details
| Room | Features | Level |
|---|---|---|
Kitchen 6.24 × 3.5 m | Hardwood FloorPantryW/O To Patio | Main |
Dining Room 3.5 × 4.08 m | Combined w/KitchenHardwood FloorLarge Window | Main |
Primary Bedroom 5.18 × 4.26 m | Hardwood Floor5 Pc EnsuiteWalk-In Closet(s) | Main |
Bedroom 3.96 × 3.63 m | Hardwood FloorLarge WindowCloset Organizers | Main |
Bedroom 3.91 × 3.63 m | Hardwood FloorLarge WindowCloset Organizers | Main |
Bedroom 3.78 × 3.37 m | BroadloomHeated FloorLarge Window | Lower |
Client Remarks
Luxury Contemporary Estate in Exclusive Heritage Lake EstatesWelcome to a meticulously designed residence by Timberworx Custom Homes, nestled within the exclusive, gated community of Heritage Lake Estates. Surrounded by some of the regions most distinguished homes, this contemporary showpiece sits on a beautifully landscaped half acre lot, offering the perfect blend of luxury, privacy, and sophistication.Boasting over 4,600 sq. ft. of finished living space, this stunning bungalow features up to 6 bedrooms, making it ideal for families, professionals, or those who love to entertain. From the moment you step inside, you'll be impressed by the 12-foot ceilings, rich herringbone flooring, and expansive windows that bring a bright and airy ambiance to every room.Thoughtfully curated details include:Marble and cast stone fireplaces, Heated flooring, including radiant in-floor heating in the lower levelDesigner lighting and a top-tier appliance packageCovered outdoor patio for all-season enjoymentTheatre room, expansive recreation and games areaDual-zone heating and separate lower-level entrance for added flexibilityThe oversized 3-car garage and expansive 10-car driveway provide ample parking for family and guests. The entire property is fully irrigated, and the home is Net Zero Ready, blending elegance with energy efficiency.This is a rare opportunity to own a one-of-a-kind estate that sets a new benchmark for quality and design. Experience refined living at its finest.
About This Property
31 REID Court, Puslinch, N0B 2J0
Home Overview
Basic Information
Walk around the neighborhood
31 REID Court, Puslinch, N0B 2J0
Shally Shi
Sales Representative, Dolphin Realty Inc
English, Mandarin
Residential ResaleProperty ManagementPre Construction
Mortgage Information
Estimated Payment
$0 Principal and Interest
 Walk Score for 31 REID Court
Walk Score for 31 REID Court

Book a Showing
Tour this home with Shally
Frequently Asked Questions
Can't find what you're looking for? Contact our support team for more information.
See the Latest Listings by Cities
1500+ home for sale in Ontario

Looking for Your Perfect Home?
Let us help you find the perfect home that matches your lifestyle
