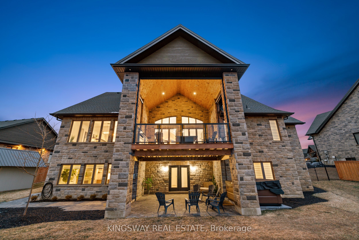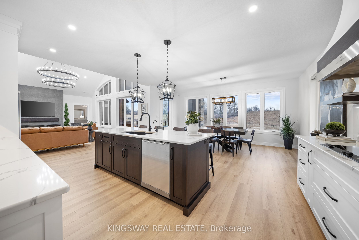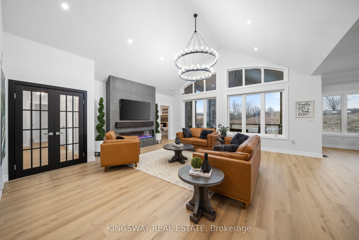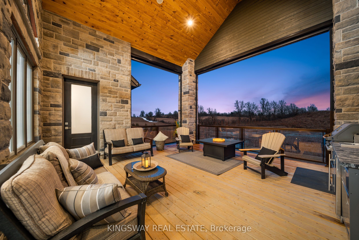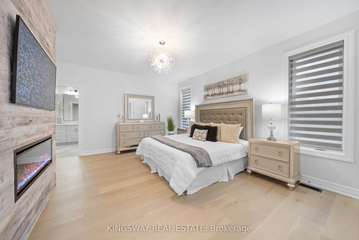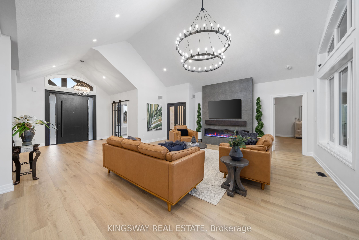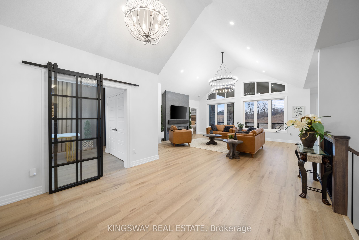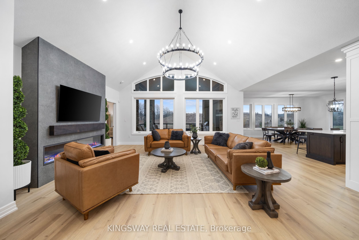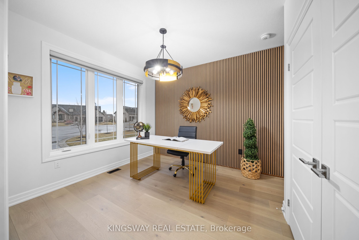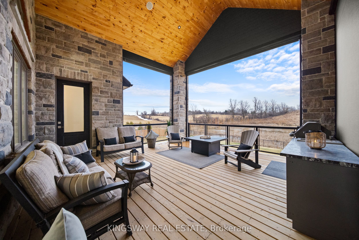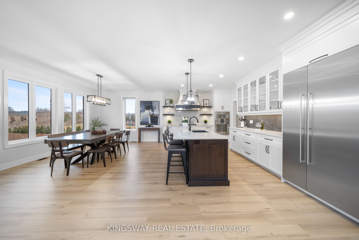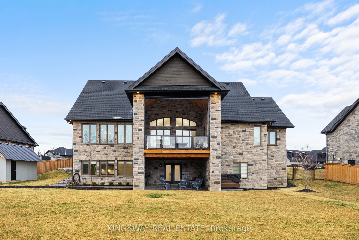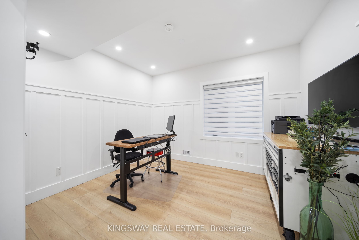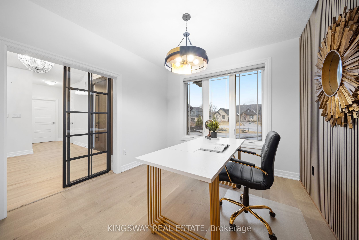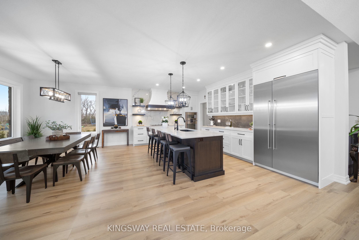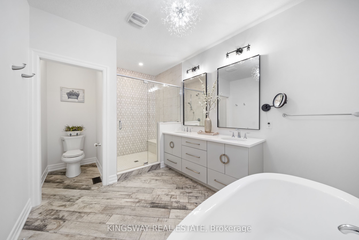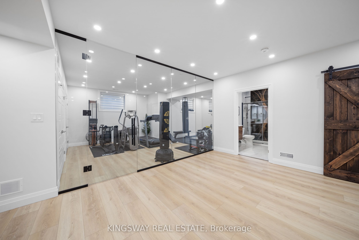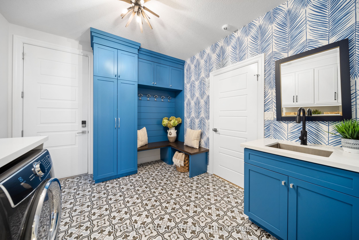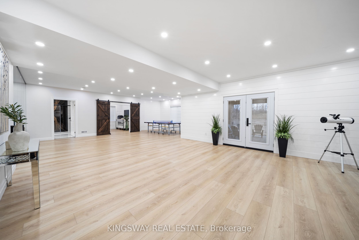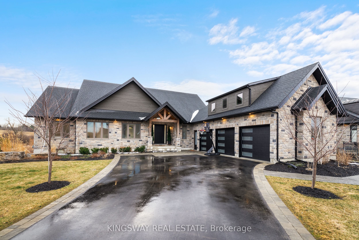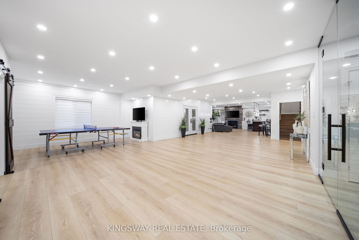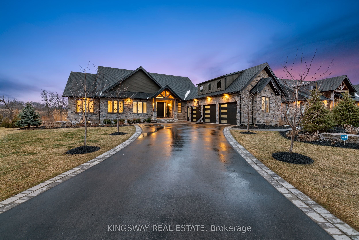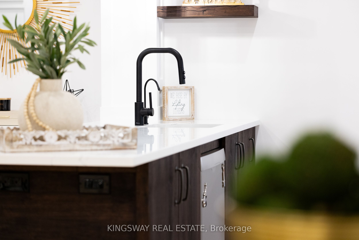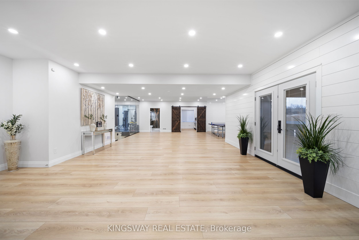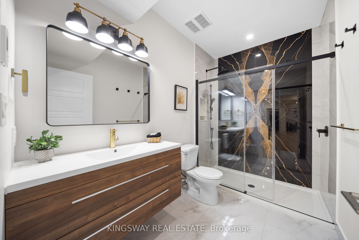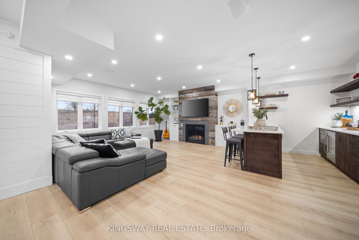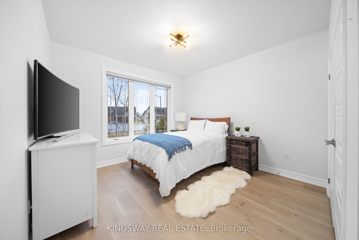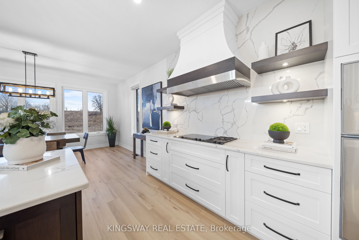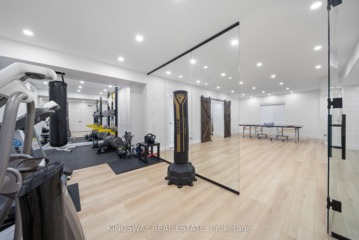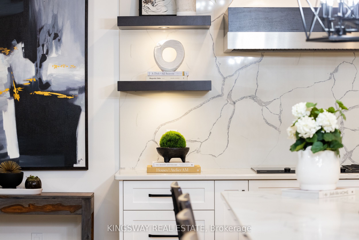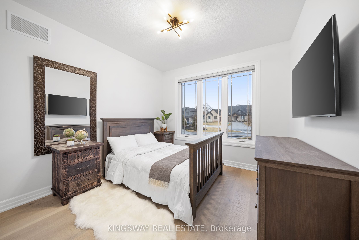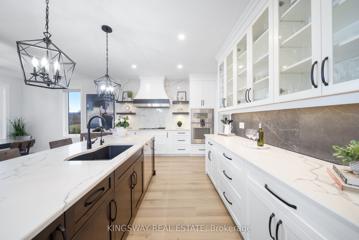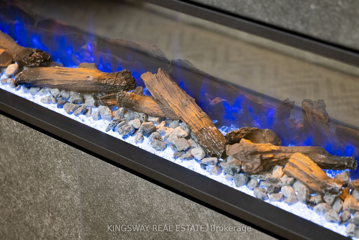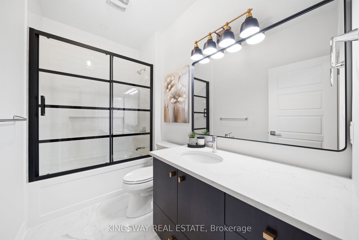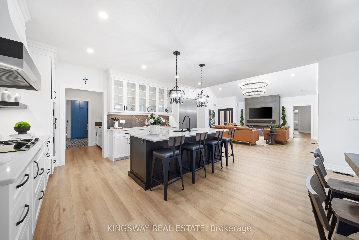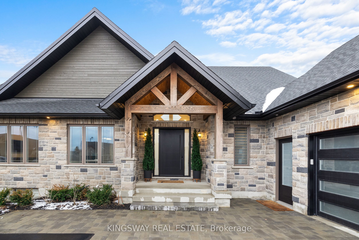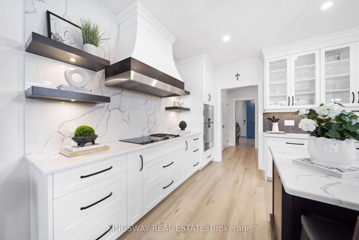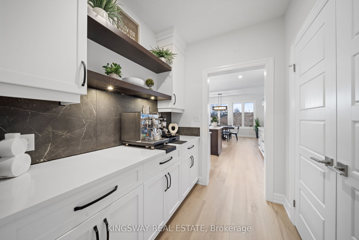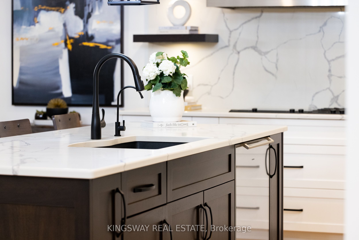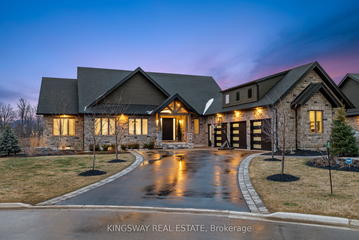
$3,150,000
Est. Payment
$12,031/mo*
*Based on 20% down, 4% interest, 30-year term
Listed by KINGSWAY REAL ESTATE
Detached•MLS #X12047261•New
Price comparison with similar homes in Puslinch
Compared to 5 similar homes
5.0% Higher↑
Market Avg. of (5 similar homes)
$2,998,770
Note * Price comparison is based on the similar properties listed in the area and may not be accurate. Consult licences real estate agent for accurate comparison
Room Details
| Room | Features | Level |
|---|---|---|
Living Room 7.06 × 6.3 m | Cathedral Ceiling(s)FireplaceOverlooks Backyard | Main |
Kitchen 3.41 × 5.75 m | PantryStone CountersB/I Appliances | Main |
Dining Room 3.41 × 5.57 m | Large WindowOverlooks BackyardCombined w/Kitchen | Main |
Primary Bedroom 4.67 × 4.84 m | 5 Pc EnsuiteWalk-In Closet(s)Fireplace | Main |
Bedroom 2 4.4 × 3.58 m | Hardwood FloorDouble ClosetOverlooks Frontyard | Main |
Bedroom 3 4.05 × 3.27 m | Hardwood FloorDouble ClosetOverlooks Frontyard | Main |
Client Remarks
Unrivaled luxury awaits at 23 Whitcombe Way, Puslinch a custom-built bungalow blending timeless elegance with modern grandeur. Set on over half an acre with serene pond views, this 5,200+ sq. ft. masterpiece boasts a stone exterior and a heated triple-car garage, perfect for car lovers. The custom-landscaped yard enchants with stone interlocking, an 11-zone sprinkler system, and a fenced oasis framed by towering trees. Inside, a vaulted foyer with 15-ft ceilings flows into a family room featuring a 72 linear gas fireplace. The gourmet kitchen shines with Gaggenau appliances, a quartz island, and bespoke cabinetry extending to a butlers pantry. Entertain effortlessly on the porch, equipped with a built-in BBQ, outdoor kitchen, and motorized screens. The primary suite offers a walkout to the porch, a walk-in closet with custom organizers, and a 5-piece spa bath with heated floors. With 4+1 bedrooms (one currently a gym downstairs), an office/den, and closets fitted with organizers, plus 3 luxurious baths, every detail exudes refinement. Built in 2021/2022 with a premium roof, windows, furnace, and 2025-upgraded front and basement doors, quality is unmatched. The walk-out lower level impresses with a wet bar, third fireplace, custom cabinetry, and a stone patio with a hot tub. A custom shed and pro landscaping complete this haven. Near schools and amenities, yet tranquil, Puslinch offers elegance, nature, and connectivity no chaos or isolation. Its a hidden gem! Book your showing now don't miss this dream home!
About This Property
23 Whitcombe Way, Puslinch, N0B 2C0
Home Overview
Basic Information
Walk around the neighborhood
23 Whitcombe Way, Puslinch, N0B 2C0
Shally Shi
Sales Representative, Dolphin Realty Inc
English, Mandarin
Residential ResaleProperty ManagementPre Construction
Mortgage Information
Estimated Payment
$0 Principal and Interest
 Walk Score for 23 Whitcombe Way
Walk Score for 23 Whitcombe Way

Book a Showing
Tour this home with Shally
Frequently Asked Questions
Can't find what you're looking for? Contact our support team for more information.
See the Latest Listings by Cities
1500+ home for sale in Ontario

Looking for Your Perfect Home?
Let us help you find the perfect home that matches your lifestyle
