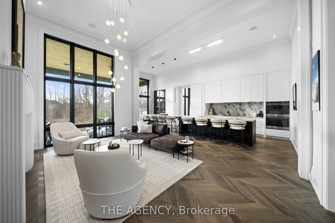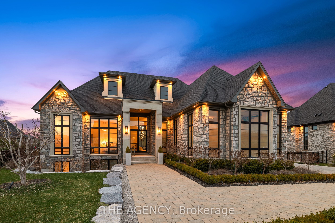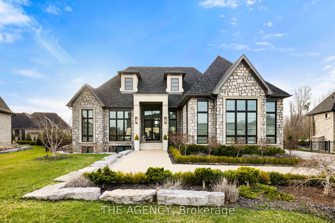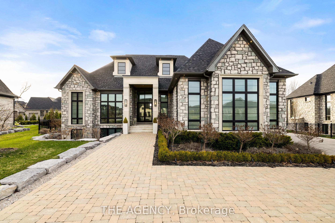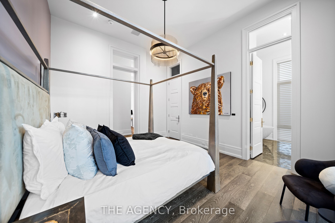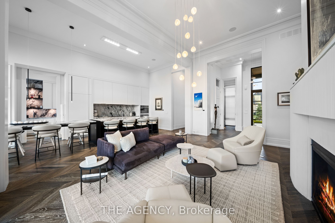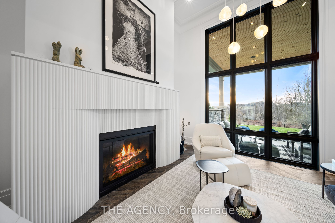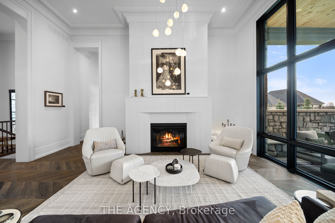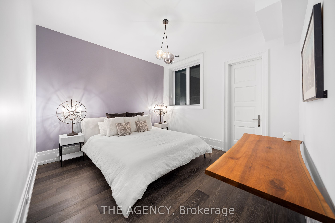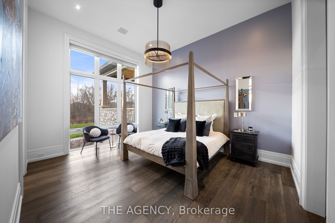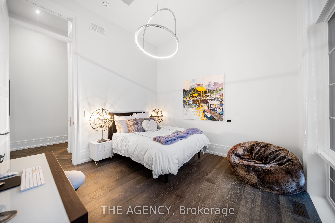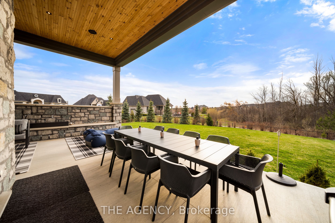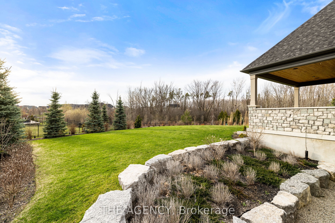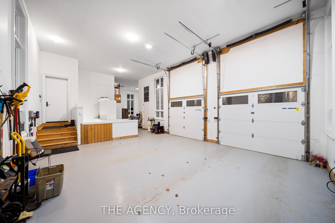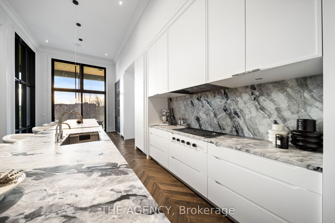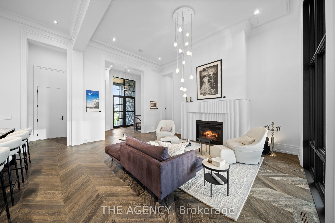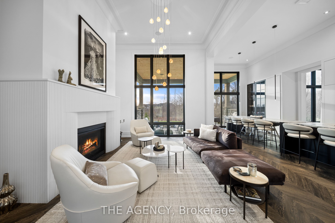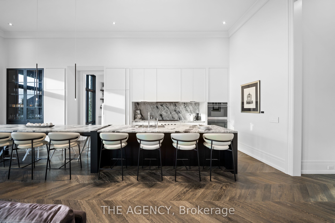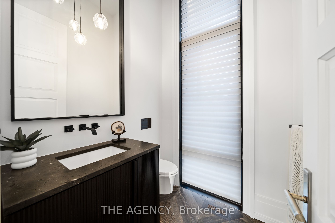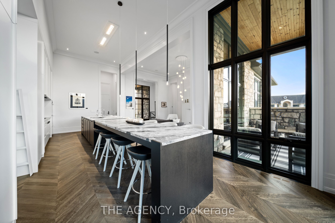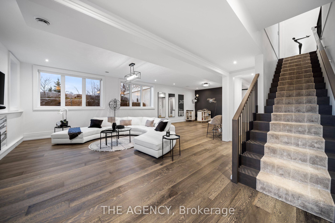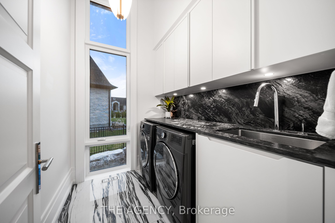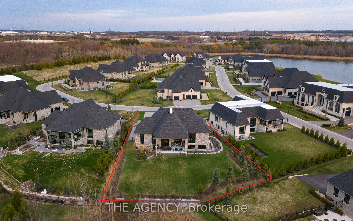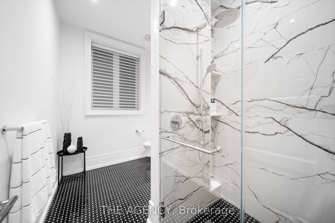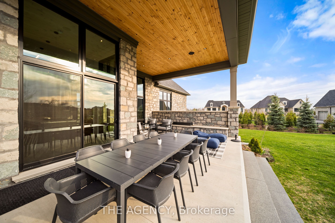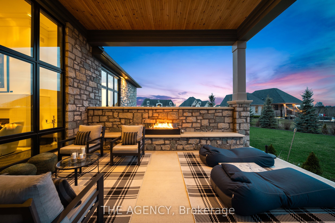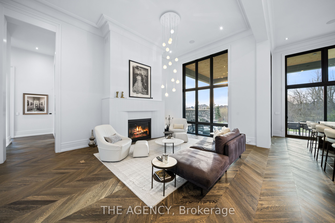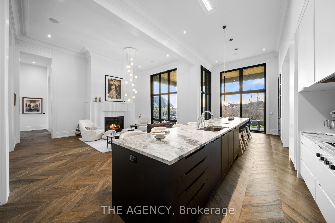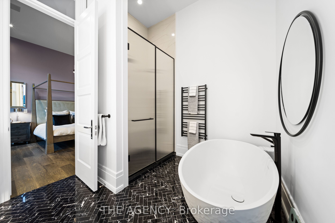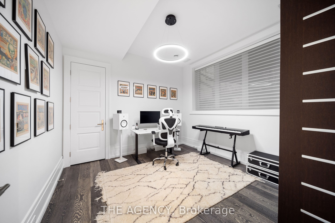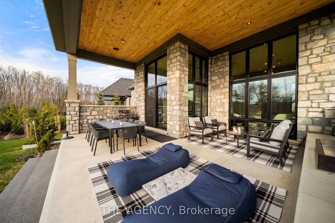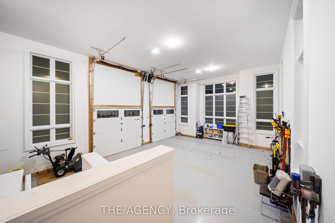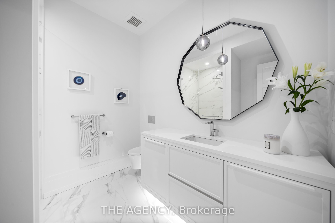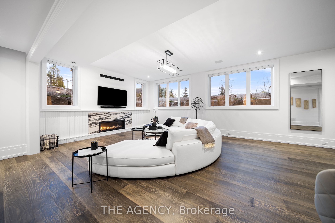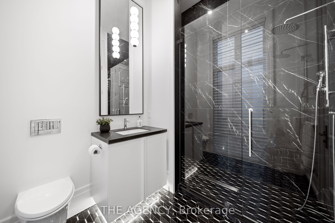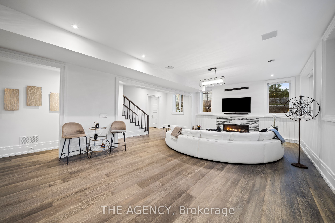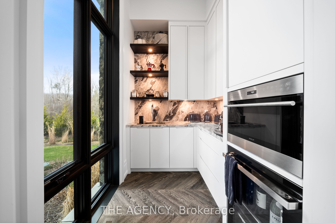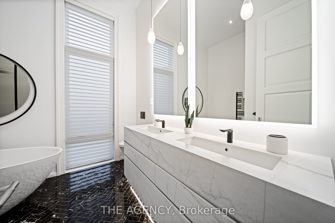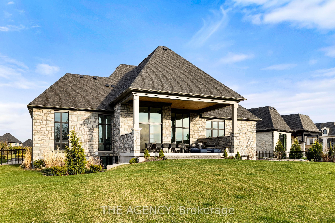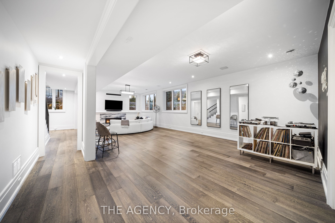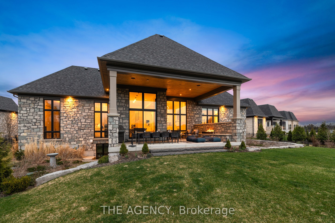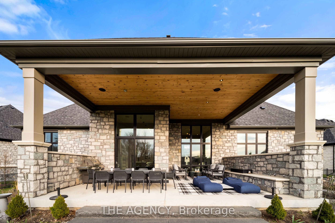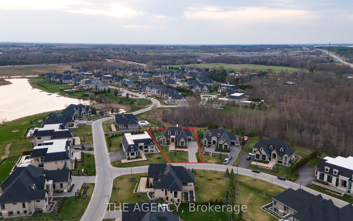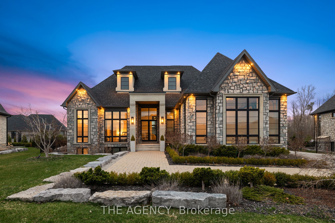
$3,435,000
Est. Payment
$13,119/mo*
*Based on 20% down, 4% interest, 30-year term
Listed by THE AGENCY
Detached•MLS #X12108920•New
Price comparison with similar homes in Puslinch
Compared to 3 similar homes
36.5% Higher↑
Market Avg. of (3 similar homes)
$2,516,466
Note * Price comparison is based on the similar properties listed in the area and may not be accurate. Consult licences real estate agent for accurate comparison
Room Details
| Room | Features | Level |
|---|---|---|
Living Room 5.79 × 5.23 m | Crown MouldingFireplaceHardwood Floor | Main |
Kitchen 2.79 × 8.74 m | Crown MouldingHardwood FloorWalk-Out | Main |
Primary Bedroom 3.96 × 4.88 m | Walk-In Closet(s)5 Pc EnsuiteHardwood Floor | Main |
Bedroom 2 3.68 × 3.68 m | 4 Pc EnsuiteWalk-In Closet(s)Hardwood Floor | Main |
Bedroom 3 4.14 × 3.96 m | 3 Pc EnsuiteWalk-In Closet(s) | Basement |
Bedroom 4 3.48 × 3.45 m | Basement |
Client Remarks
Nestled behind the gates of one of Ontario's most prestigious communities, this home reimagines lakeside living. Its strategic location near Guelph, Cambridge & HW401 provides an exceptional blend of privacy & accessibility. The community is enriched with lakeside trails, meticulously curated landscaping & shared commitment to quiet luxury & meaningful connections. As you enter, the heart of the home draws you in, featuring impressive 14-ft coffered ceilings, elegant chevron hardwood floors & abundant natural light streaming through expansive wall-to-wall windows. Every aspect of this residence exudes sophistication, highlighted by Murano glass details, stunning sculptural fireplace & immersive sound from built-in Bowers & Wilkins speakers. The kitchen is a culinary masterpiece, showcasing custom-sourced granite extending across countertops & backsplash. An oversized island invites social gatherings, complemented by high-end Miele appliances & built-in bar that emphasizes functionality. The bathrooms are designed as spa-like retreats, featuring exquisite Italian porcelain, European floating vanities & a Kalista Argile freestanding tub that redefines relaxation. The principal suite serves as a sanctuary of quiet luxury, bathed in natural light from floor-to-ceiling windows. The basement adds to the homes allure, boasting oversized windows, surround sound, landscape fireplace & plenty of space for entertaining, unwinding, or memorable gatherings. The thoughtfully designed garage includes heated floors, sauna, epoxy finishes & double-height layout ideal for showcasing a prized car collection. Step outside to discover a secluded, tree-lined oasis, backing onto greenspace, where spruce & maple trees provide a tranquil backdrop. Built-in outdoor speakers set the perfect ambiance, while premium landscaping seamlessly extends the living area outdoors. This is 161 Heritage Lakea home with purpose, situated in a community where expectations are surpassed at every turn.
About This Property
161 Heritage Lake Drive, Puslinch, N0B 2J0
Home Overview
Basic Information
Walk around the neighborhood
161 Heritage Lake Drive, Puslinch, N0B 2J0
Shally Shi
Sales Representative, Dolphin Realty Inc
English, Mandarin
Residential ResaleProperty ManagementPre Construction
Mortgage Information
Estimated Payment
$0 Principal and Interest
 Walk Score for 161 Heritage Lake Drive
Walk Score for 161 Heritage Lake Drive

Book a Showing
Tour this home with Shally
Frequently Asked Questions
Can't find what you're looking for? Contact our support team for more information.
See the Latest Listings by Cities
1500+ home for sale in Ontario

Looking for Your Perfect Home?
Let us help you find the perfect home that matches your lifestyle
