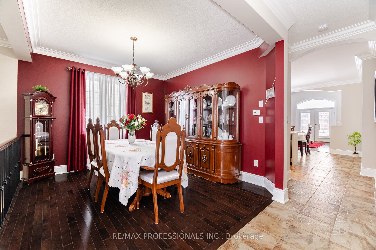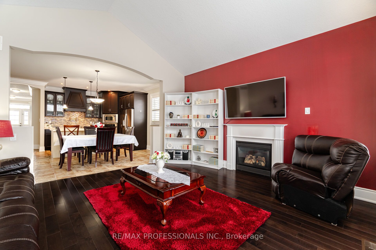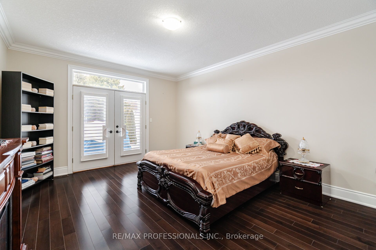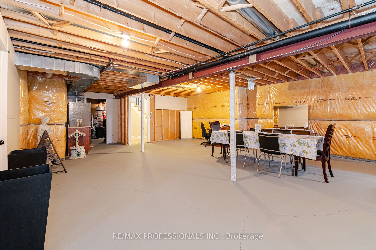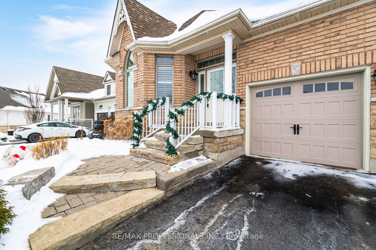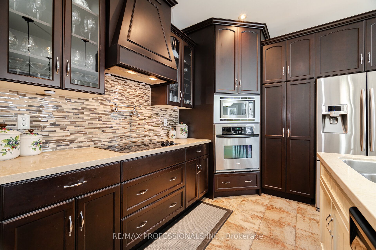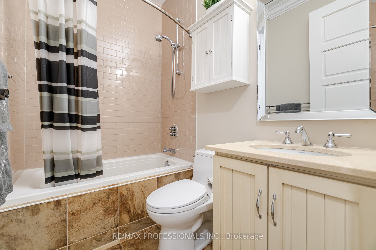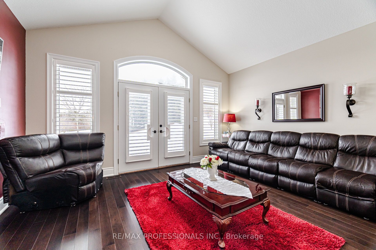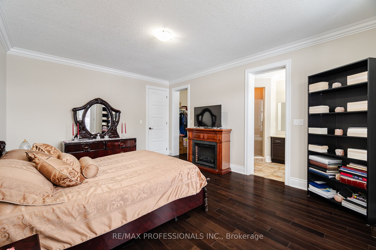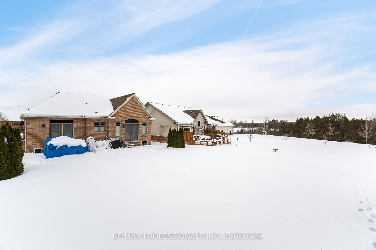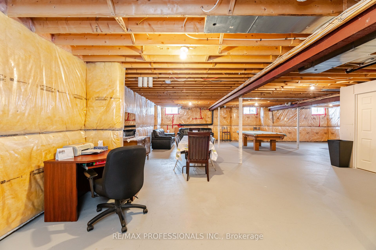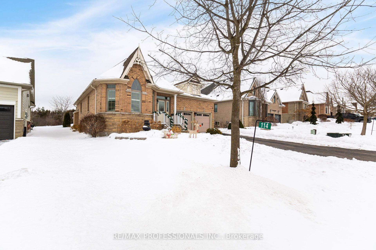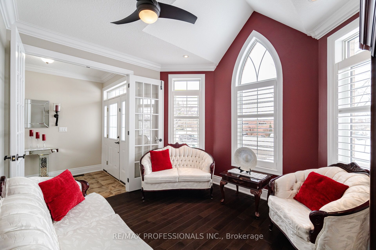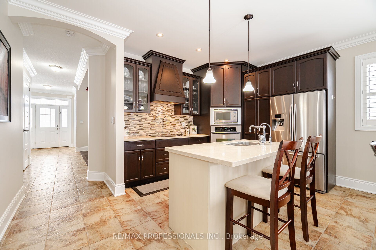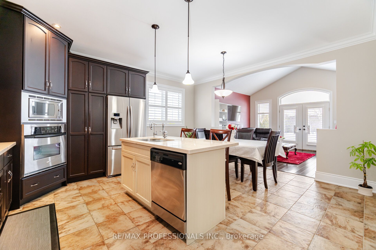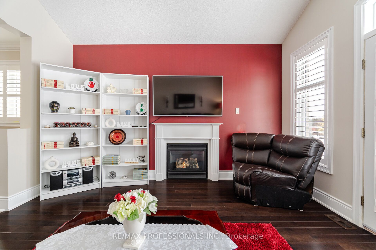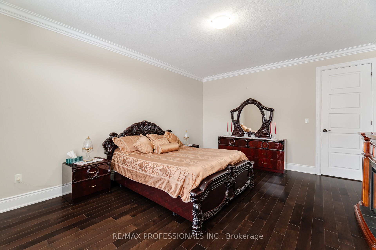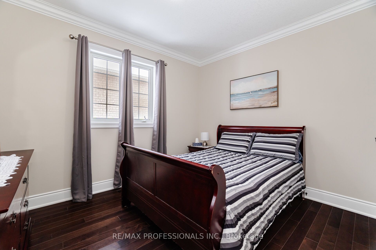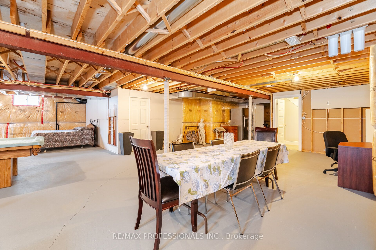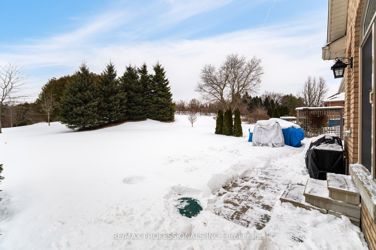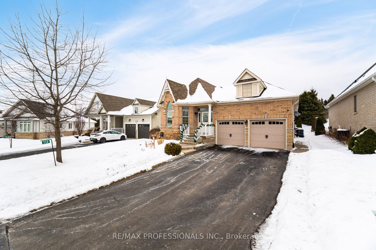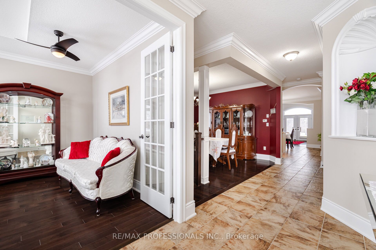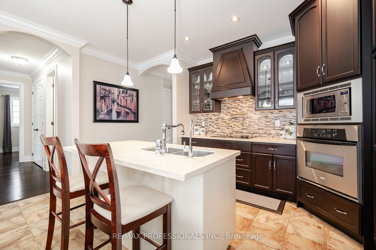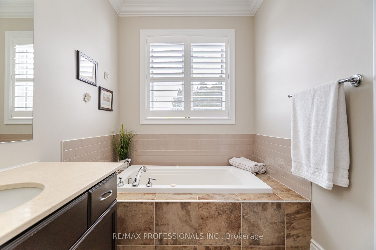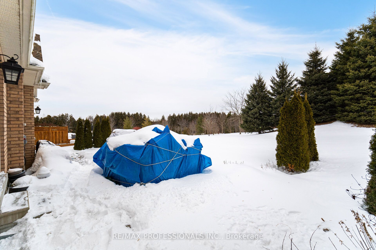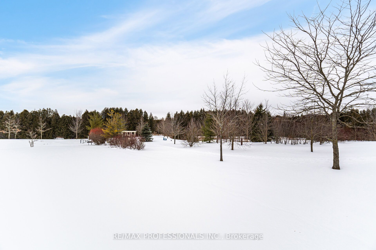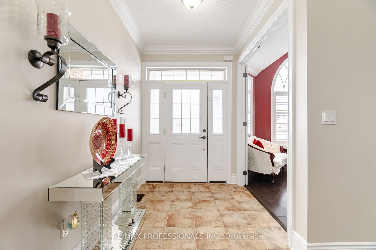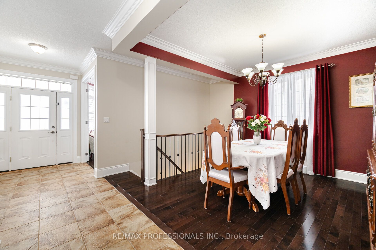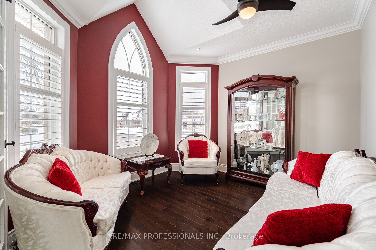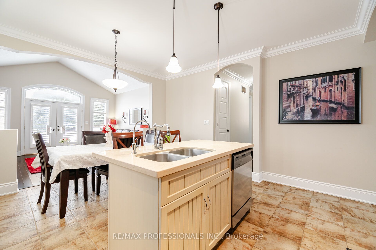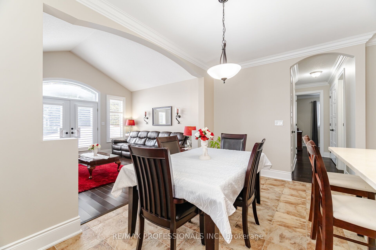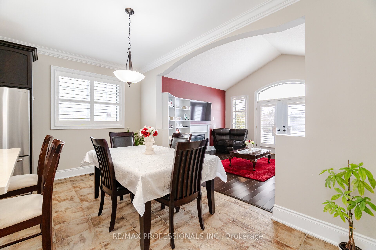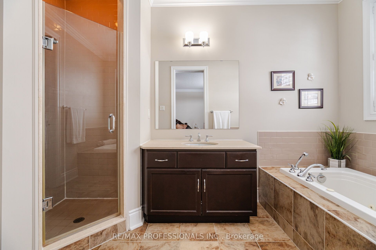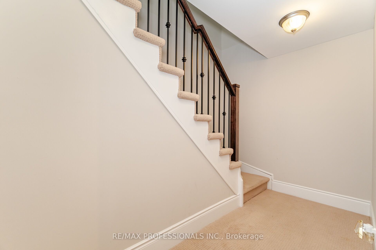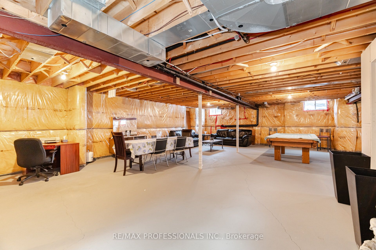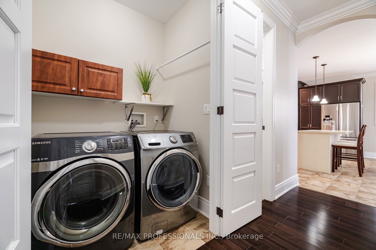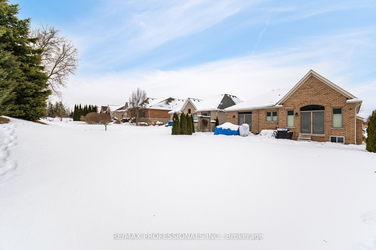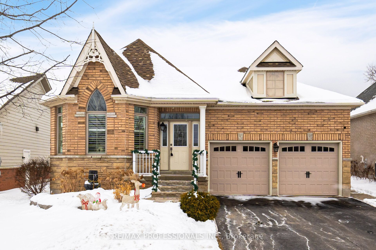
$1,279,900
Est. Payment
$4,888/mo*
*Based on 20% down, 4% interest, 30-year term
Listed by RE/MAX PROFESSIONALS INC.
Detached•MLS #X11976438•New
Price comparison with similar homes in Puslinch
Compared to 2 similar homes
103.2% Higher↑
Market Avg. of (2 similar homes)
$629,950
Note * Price comparison is based on the similar properties listed in the area and may not be accurate. Consult licences real estate agent for accurate comparison
Room Details
| Room | Features | Level |
|---|---|---|
Kitchen 5.17 × 4.56 m | Ceramic FloorQuartz CounterStainless Steel Appl | Main |
Living Room 3.35 × 3.66 m | Hardwood FloorVaulted Ceiling(s)Pot Lights | Main |
Dining Room 3.63 × 3.41 m | Hardwood FloorFormal Rm | Main |
Primary Bedroom 4.41 × 4.2 m | Hardwood Floor4 Pc EnsuiteWalk-In Closet(s) | Main |
Bedroom 2 3.66 × 3.05 m | Hardwood FloorCloset | Main |
Client Remarks
A RARE FIND!! Welcome to Aberfoyle Meadows Community - a unique enclave comprised of 55 executive bungalows. Nestled on a large private scenic lot this exquisite 1817 sq.ft. bungalow backs onto conservation area with gorgeous vistas & views of forest/pond & direct access to walking trails. Desirable Sun-filled plan boasts tasteful decor with high vaulted ceilings & 9' ceilings, upgraded 8" baseboards, trim & crown moulding throughout main level. Gourmet Espresso kitchen features quartz counters, built-in stainless steel appliances, pot lights overlooking an impressive Great room with incredible views and walkout. An elegant spacious primary bedroom features a 2nd walkout to private setting with a 4pc Ensuite and walk in closet. A stunning sundrenched separate living room is also an ideal space for home office. The lower level is ready for your imagination offering a huge high unfinished space open to numerous possibilities with high above-grade windows, a cold cellar & R/I bathroom. An amazing neighborhood & location, minutes to amenities, Guelph & Hwy 401. No homes behind, backs onto green space with access to walking trails nearby. No carpet ( ceramics & hardwood) 2 Walkouts to back yard, roof ( shingles) 2018, 4 car driveway. Gas line for BBQ. Gas fireplace. Please note: $310 monthly fee includes water, common elements maintenance & visitor parking.
About This Property
114 Aberfoyle Mill Crescent, Puslinch, N1H 6H9
Home Overview
Basic Information
Walk around the neighborhood
114 Aberfoyle Mill Crescent, Puslinch, N1H 6H9
Shally Shi
Sales Representative, Dolphin Realty Inc
English, Mandarin
Residential ResaleProperty ManagementPre Construction
Mortgage Information
Estimated Payment
$0 Principal and Interest
 Walk Score for 114 Aberfoyle Mill Crescent
Walk Score for 114 Aberfoyle Mill Crescent

Book a Showing
Tour this home with Shally
Frequently Asked Questions
Can't find what you're looking for? Contact our support team for more information.
See the Latest Listings by Cities
1500+ home for sale in Ontario

Looking for Your Perfect Home?
Let us help you find the perfect home that matches your lifestyle
