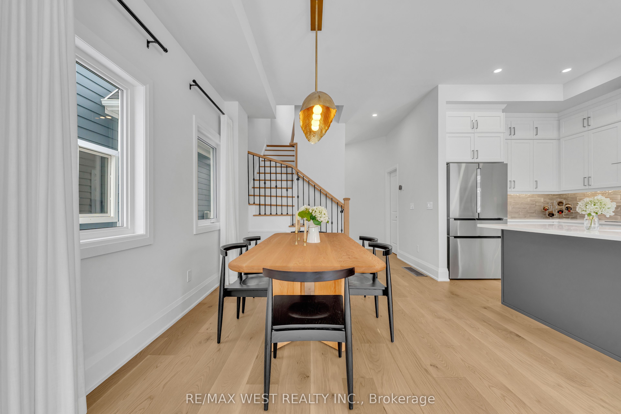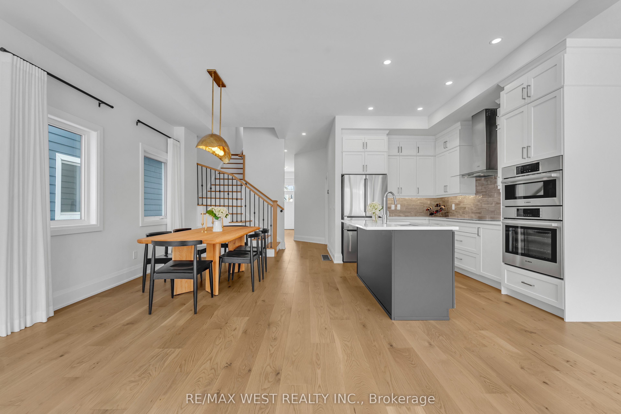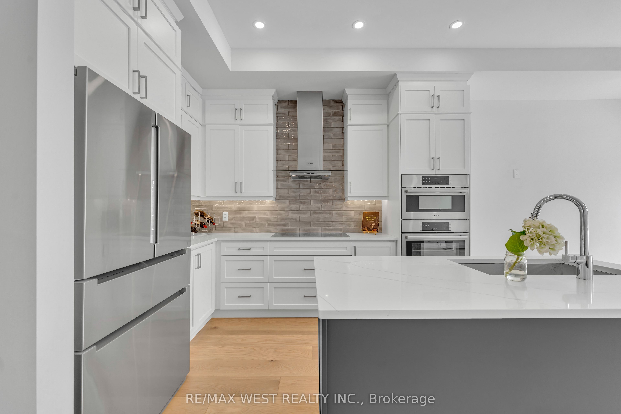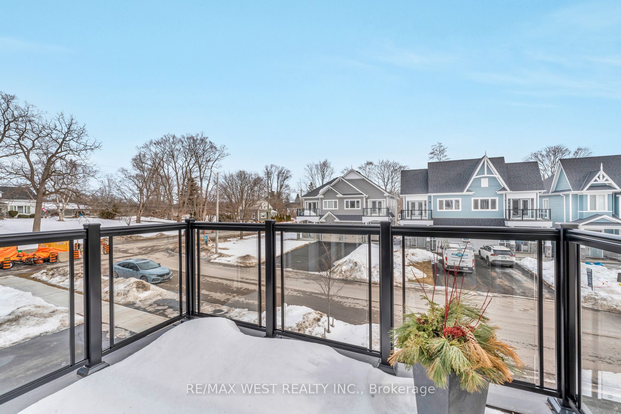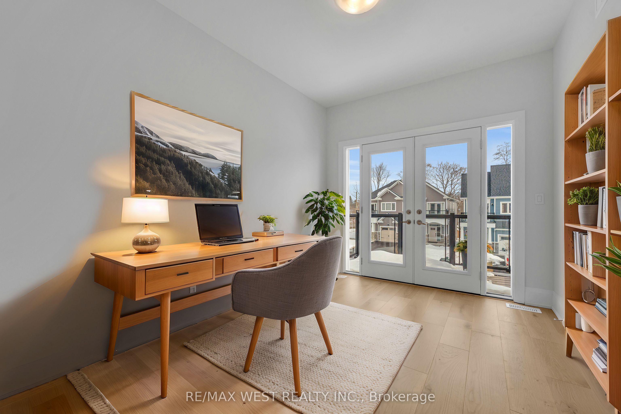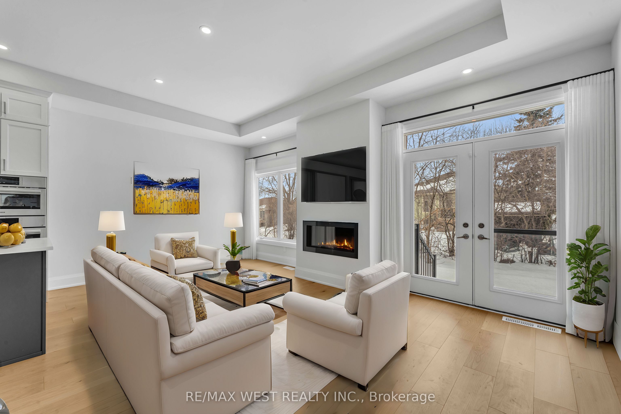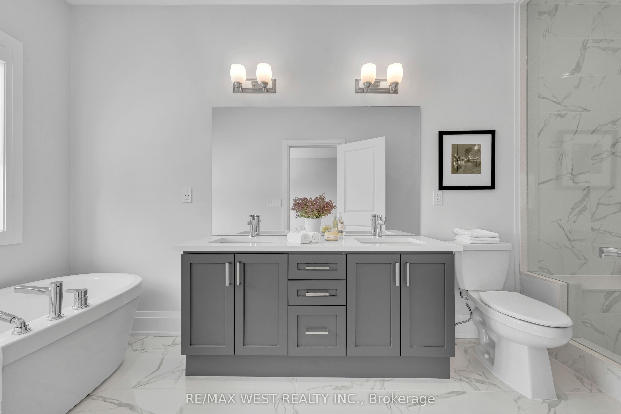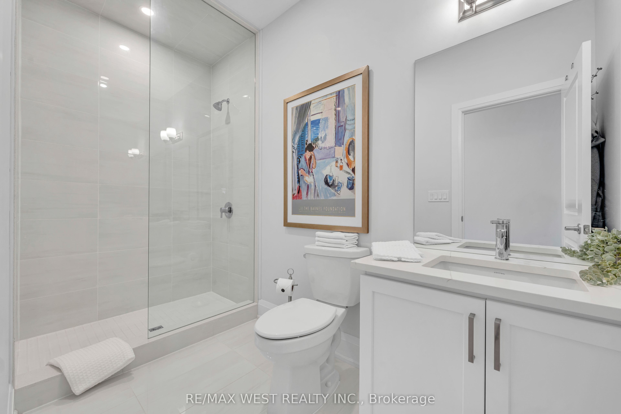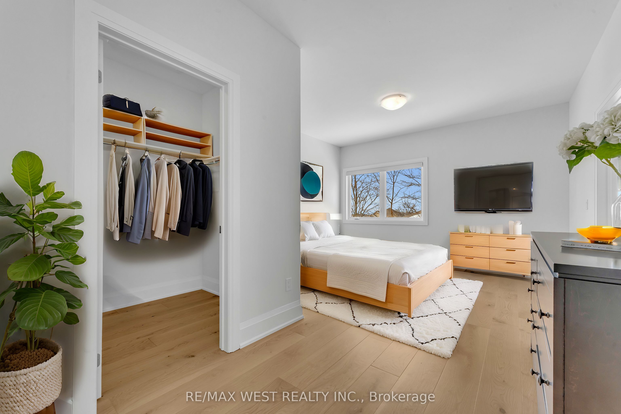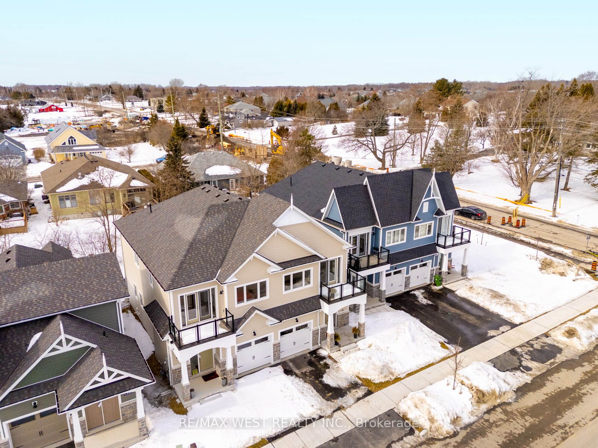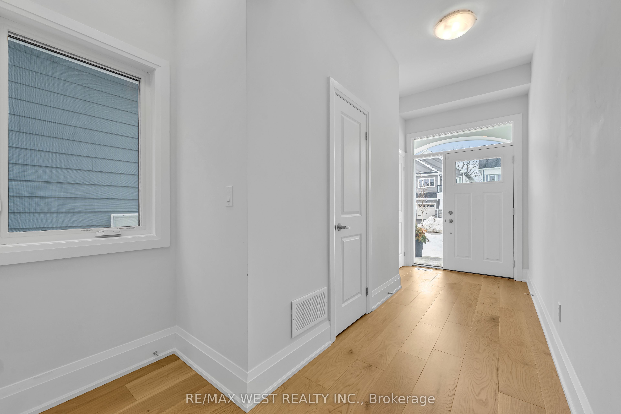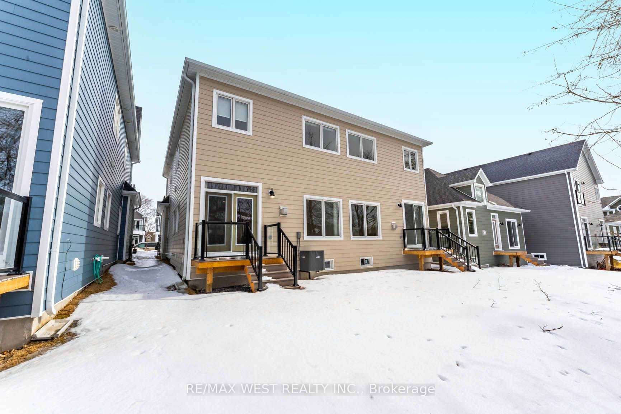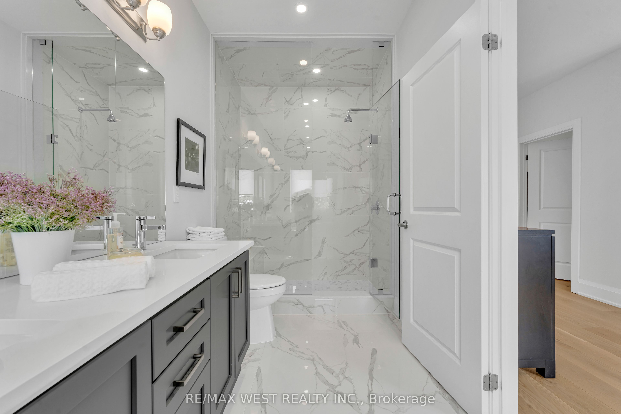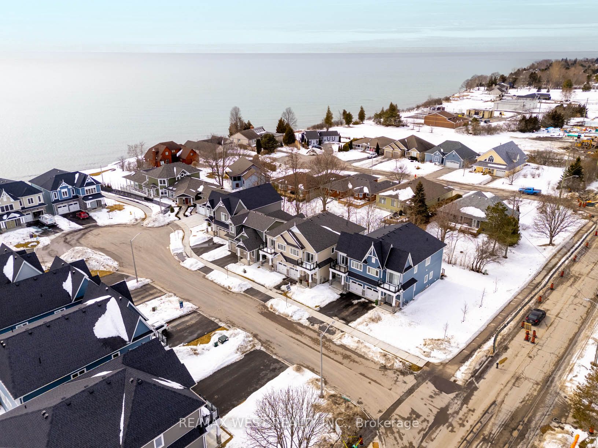
$850,000
Est. Payment
$3,246/mo*
*Based on 20% down, 4% interest, 30-year term
Listed by RE/MAX WEST REALTY INC.
Semi-Detached •MLS #X11997855•New
Price comparison with similar homes in Prince Edward County
Compared to 1 similar home
53.2% Higher↑
Market Avg. of (1 similar homes)
$554,900
Note * Price comparison is based on the similar properties listed in the area and may not be accurate. Consult licences real estate agent for accurate comparison
Room Details
| Room | Features | Level |
|---|---|---|
Living Room 3.57 × 6.04 m | W/O To DeckHardwood FloorGas Fireplace | Main |
Dining Room 3.08 × 3.38 m | Open ConceptHardwood FloorOverlooks Living | Main |
Kitchen 3.57 × 2.65 m | B/I AppliancesHardwood FloorCentre Island | Main |
Primary Bedroom 5.88 × 4.11 m | 5 Pc EnsuiteHardwood FloorWalk-In Closet(s) | Second |
Bedroom 2 4.94 × 3.05 m | Walk-In Closet(s)Hardwood FloorWindow | Second |
Bedroom 3 2.74 × 3.14 m | W/O To BalconyHardwood Floor | Second |
Client Remarks
Experience the perfect blend of luxury and tranquility in this stunning home, ideally situated just steps from the lake on a quaint court. Designed with function and sophistication in mind, this home boasts an exceptional layout, including a main floor that features a gourmet kitchen, perfect for any chef enthusiast who appreciates both beauty and performance, showcasing quartz countertops, island with breakfast bar, extended two-toned cabinetry, upgraded high-end appliances including a B/I cooktop, B/I convection oven, B/I microwave and under cabinet lighting. The open concept floor plan presents a spacious dining room overlooking the large living room where a gas fireplace enhances the warm and inviting atmosphere. Additional upgraded features on this level include wide plank hardwood floors, premium baseboard trim, oak stairs with wrought iron pickets, soaring 10ft ceilings, gorgeous terrace style interior doors that lead to a generous glass-framed deck complete with gas hookup for BBQ. Upstairs, the primary suite serves as a private retreat, complete with a spacious sitting area, a huge walk-in closet, and a spa-inspired ensuite with freestanding oval tub and an oversized glass-enclosed shower. Thoughtful design elements continue on this level with two additional bedrooms, one with a walk-out balcony, main bathroom with large glass enclosed shower, laundry area and a rarely found walk-in linen closet. Nestled in an exclusive enclave, this executive home offers serene lakeside living with modern beauty and comfort, and only a short 2 hour drive from the GTA. Don't miss the opportunity to own this extraordinary property! **Please be advised that some of the photographs in this listing have been virtually staged**
About This Property
7 Twelve Trees Court, Prince Edward County, K0K 3L0
Home Overview
Basic Information
Walk around the neighborhood
7 Twelve Trees Court, Prince Edward County, K0K 3L0
Shally Shi
Sales Representative, Dolphin Realty Inc
English, Mandarin
Residential ResaleProperty ManagementPre Construction
Mortgage Information
Estimated Payment
$0 Principal and Interest
 Walk Score for 7 Twelve Trees Court
Walk Score for 7 Twelve Trees Court

Book a Showing
Tour this home with Shally
Frequently Asked Questions
Can't find what you're looking for? Contact our support team for more information.
Check out 100+ listings near this property. Listings updated daily
See the Latest Listings by Cities
1500+ home for sale in Ontario

Looking for Your Perfect Home?
Let us help you find the perfect home that matches your lifestyle
