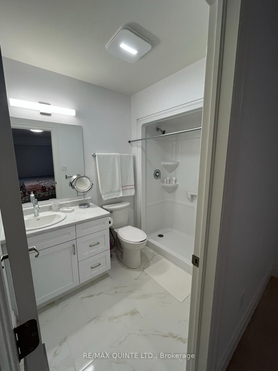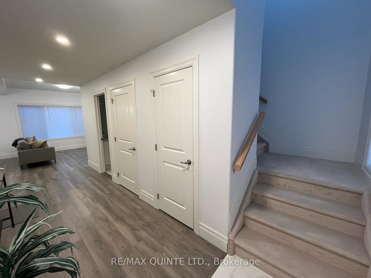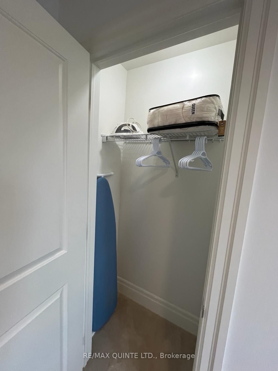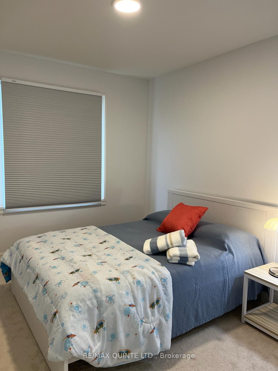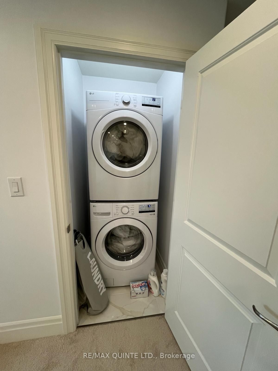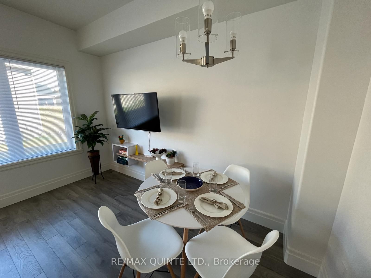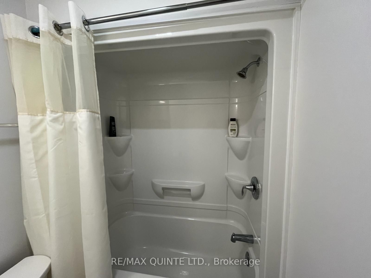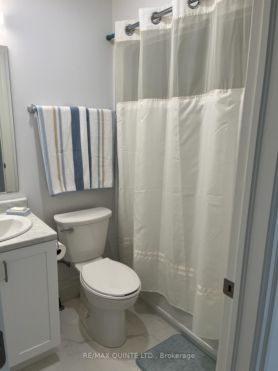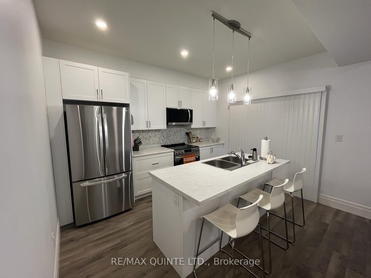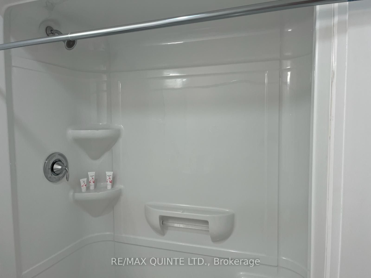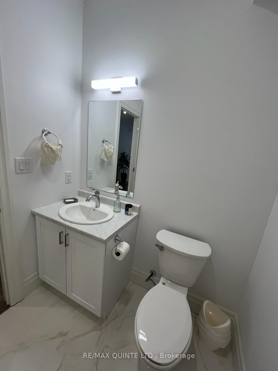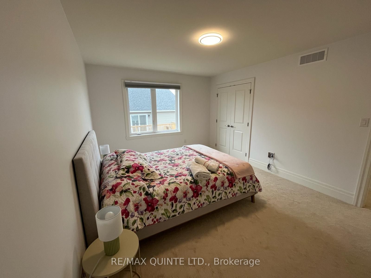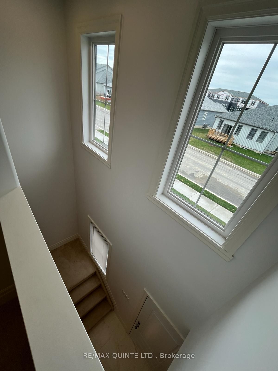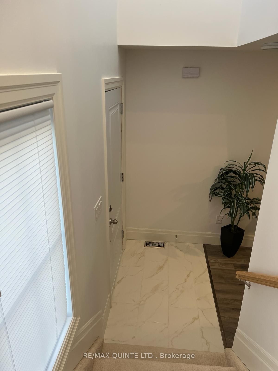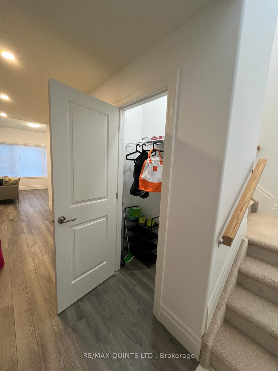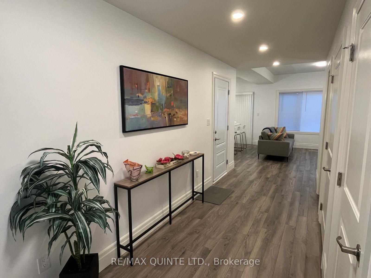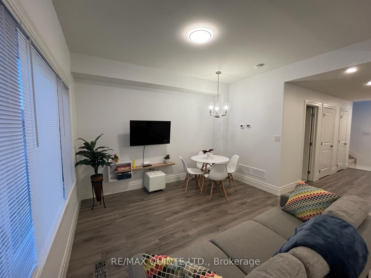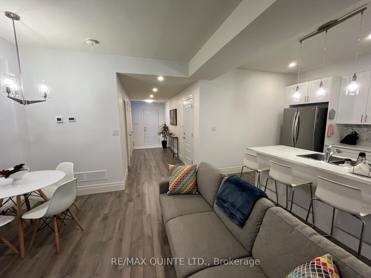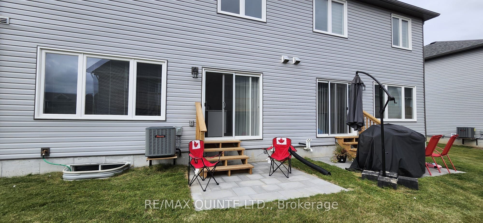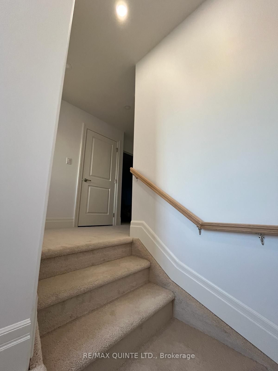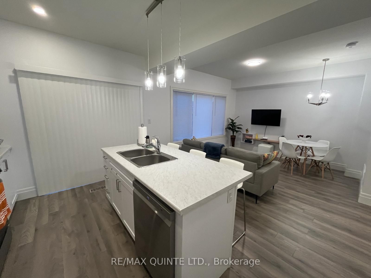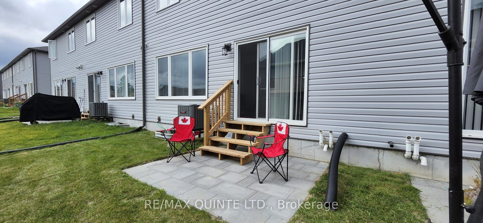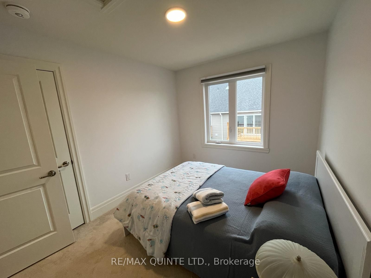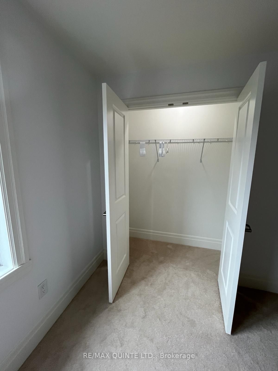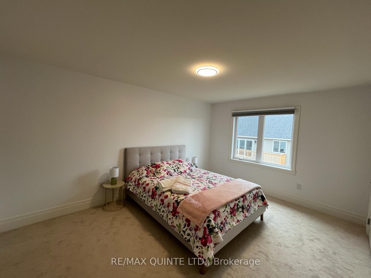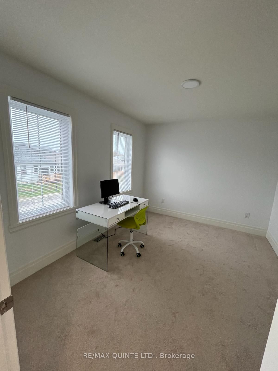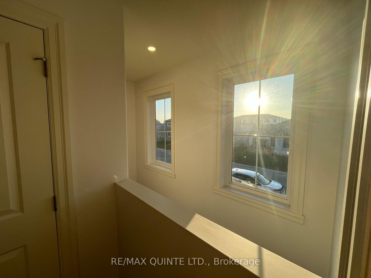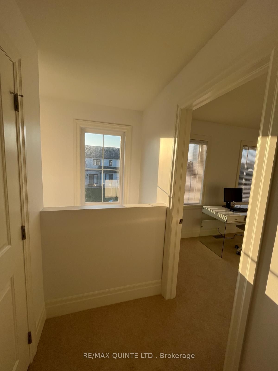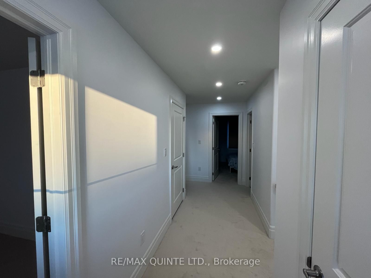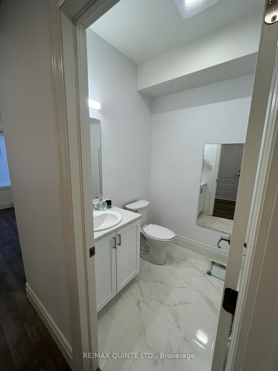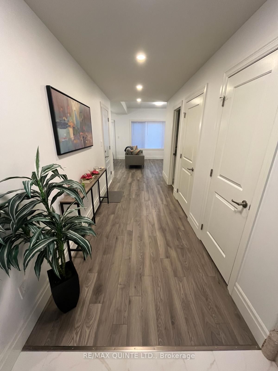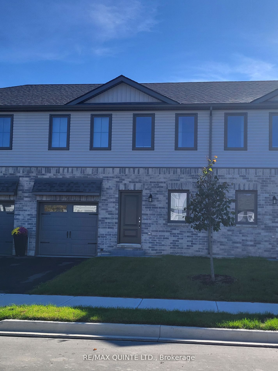
$2,500 /mo
Listed by RE/MAX QUINTE LTD.
Att/Row/Townhouse•MLS #X12102579•New
Room Details
| Room | Features | Level |
|---|---|---|
Kitchen 2.43 × 3.69 m | Ground | |
Living Room 4.27 × 3.99 m | Ground | |
Primary Bedroom 3.66 × 4.61 m | 3 Pc EnsuiteWalk-In Closet(s) | Second |
Bedroom 2 3.65 × 3.05 m | Second | |
Bedroom 3 3.05 × 3.66 m | Second |
Client Remarks
Welcome to Talbot on the Trail. One of Picton's newest developments located a short distance from all the amenities. This 2 storey townhouse is the "Buttercup" model and is 1200 sq. ft with 3 bedrooms and 2.5 baths featuring main floor open concept kitchen with all new appliances, living room, 2 piece bath and garage. The second floor features a primary bedroom with 3 pc ensuite and closet, 2 guests bedrooms, 4 pc bath and stackable laundry in the hallway. The lower level has the mechanical room, rough in for another bathroom and option to finish basement with 292 sq. ft. Looking for a newer home in Picton then here it is!
About This Property
54 Campbell Crescent, Prince Edward County, K0K 2T0
Home Overview
Basic Information
Walk around the neighborhood
54 Campbell Crescent, Prince Edward County, K0K 2T0
Shally Shi
Sales Representative, Dolphin Realty Inc
English, Mandarin
Residential ResaleProperty ManagementPre Construction
 Walk Score for 54 Campbell Crescent
Walk Score for 54 Campbell Crescent

Book a Showing
Tour this home with Shally
Frequently Asked Questions
Can't find what you're looking for? Contact our support team for more information.
See the Latest Listings by Cities
1500+ home for sale in Ontario

Looking for Your Perfect Home?
Let us help you find the perfect home that matches your lifestyle
