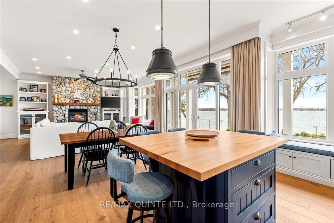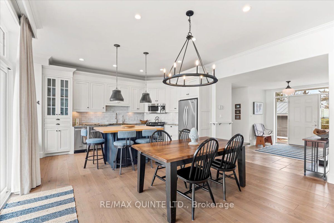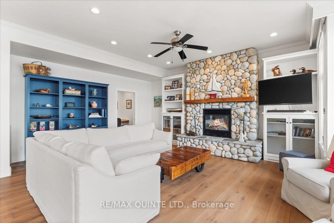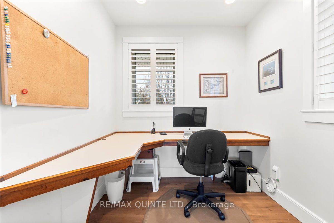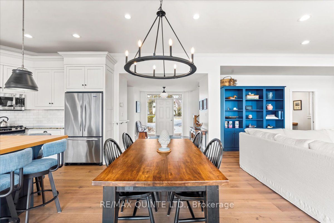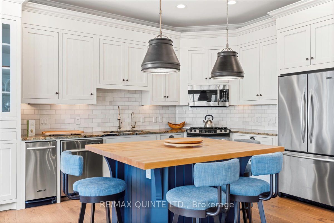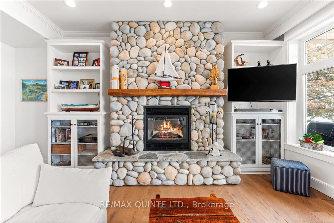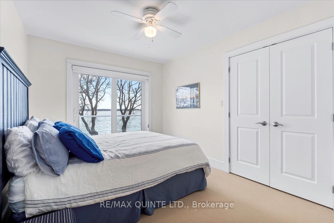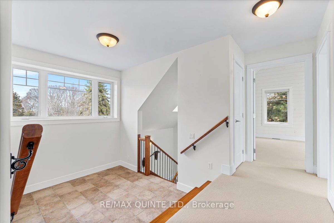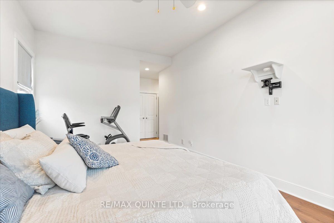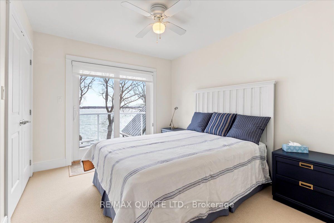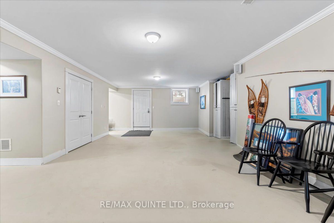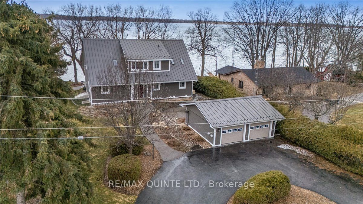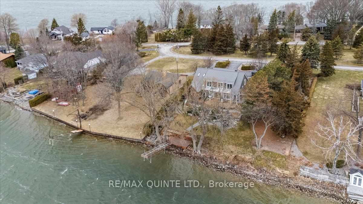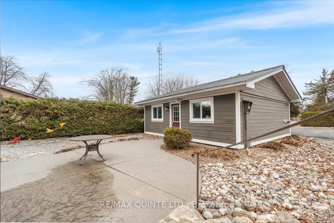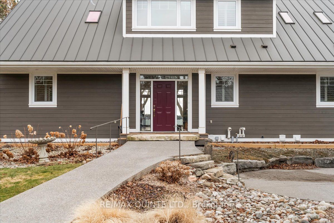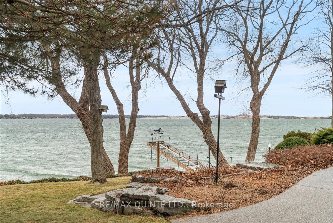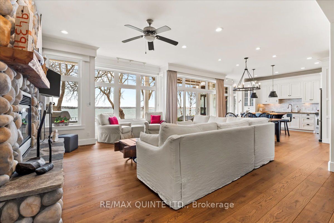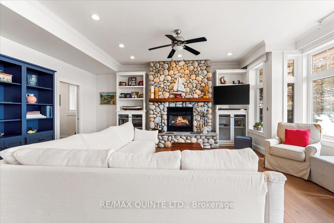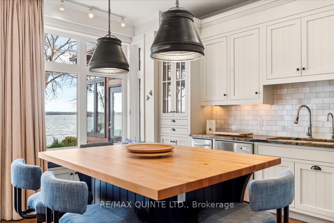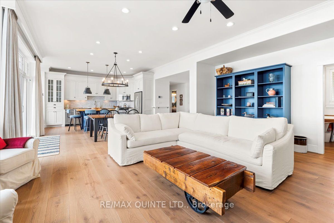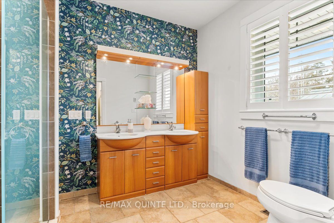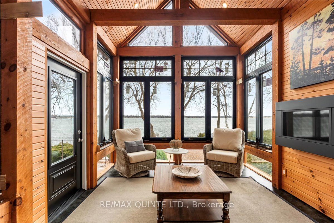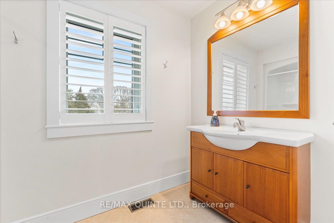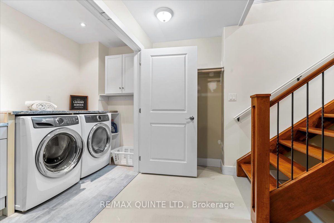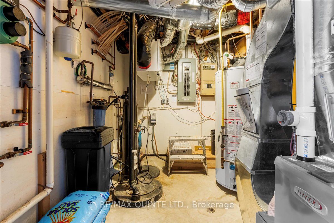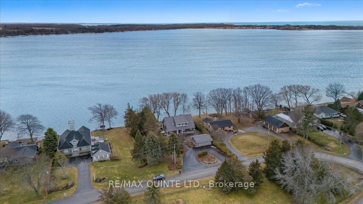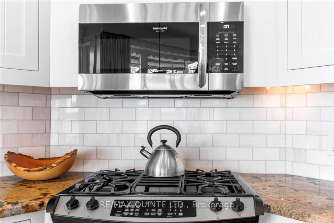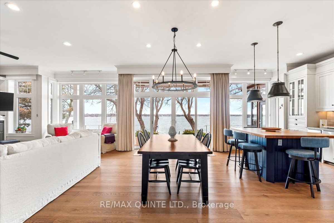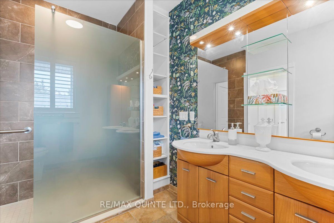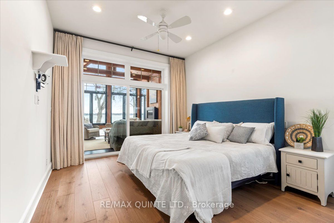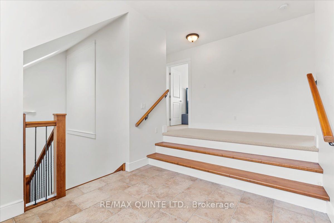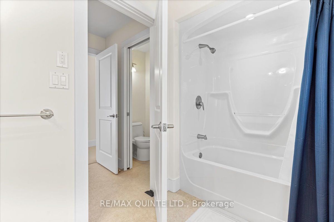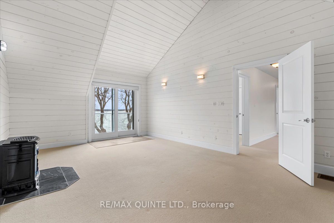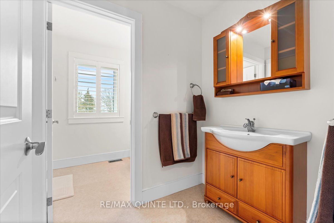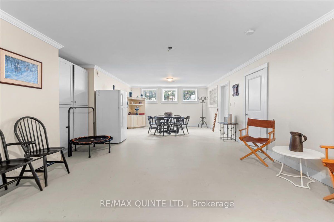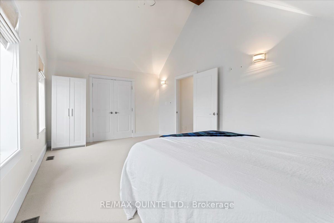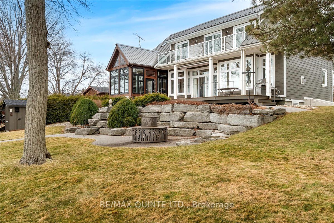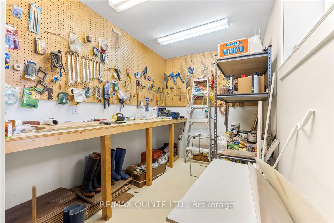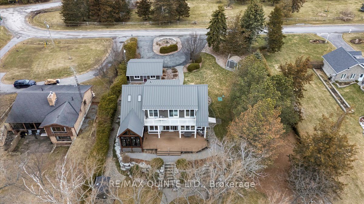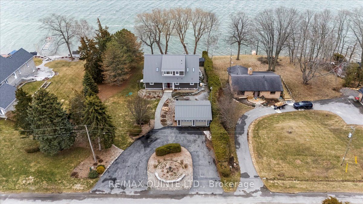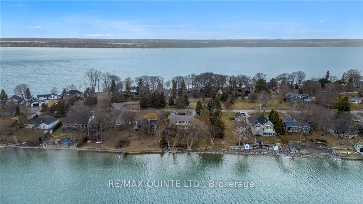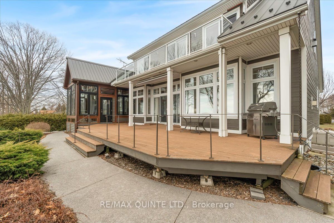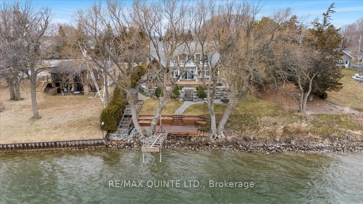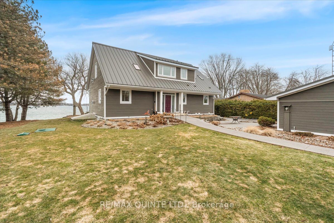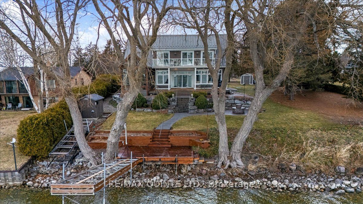
$2,399,000
Est. Payment
$9,163/mo*
*Based on 20% down, 4% interest, 30-year term
Detached•MLS #X12053462•Sold
Price comparison with similar homes in Prince Edward County
Compared to 10 similar homes
96.4% Higher↑
Market Avg. of (10 similar homes)
$1,221,280
Note * Price comparison is based on the similar properties listed in the area and may not be accurate. Consult licences real estate agent for accurate comparison
Room Details
| Room | Features | Level |
|---|---|---|
Dining Room 5.7 × 3.28 m | Hardwood FloorSliding DoorsW/O To Deck | Main |
Kitchen 5.32 × 3.23 m | Hardwood FloorCentre IslandOverlook Water | Main |
Living Room 6.39 × 4.51 m | Hardwood FloorStone FireplaceOverlook Water | Main |
Primary Bedroom 4.64 × 3.5 m | Hardwood FloorSliding DoorsW/O To Sunroom | Main |
Bedroom 2 5.79 × 4.03 m | BroadloomVaulted Ceiling(s)W/O To Balcony | Second |
Bedroom 3 5.7 × 3.66 m | BroadloomVaulted Ceiling(s)Skylight | Second |
Client Remarks
Rare gem on Sheba's Island! This unique, high-end 2-storey waterfront home offers the perfect blend of elegance and comfort. With a spacious layout spanning over 2,600 sf, it presents an opportunity for those seeking a serene and luxurious living experience. Designed by a renowned local architect, this home showcases thoughtfully selected finishings that compliment its surroundings. Almost every room offers picturesque views of West Lake & the sand dunes of Sandbanks Provincial Park. Large windows & open spaces flood the interior with natural light and frame the stunning vistas. The entrance sets the tone for the rest of the home, with its open & airy feel. The open concept living space, dining area and kitchen offer high ceilings, beautiful engineered hardwood flooring and upscale finishings. In the living room a floor-to-ceiling stone, gas fireplace and built in shelving create a cozy space to host family and friends. The kitchen features a centre island, gas stove and bay window with built in bench seating. From the dining area, walk out to the composite deck, surrounded by glass railings, that descends to a stone walkway to landscaped area with built-in gas fireplace. Just down the hall is a 2-piece powder room & the entry into the Primary Suite. The walk-in closet has additional laundry hook ups & the en-suite bath with glass walk-in shower is just off the bedroom. The primary bedroom has a lake view, sliding glass doors and walk-out to a cozy wooden-beamed sunroom with fireplace. New windows & doors have just been installed. Upstairs there are 4 more bedrooms & a 5-piece bathroom. The 2 larger rooms have vaulted ceilings & 3 have walk outs to the balcony. The lower level presents a blank canvas, ready to be tailored to your preferences with in-floor heating, laundry and rough in for another bath & walk out. The exterior of the home is equally impressive, featuring tastefully landscaped grounds, lawn irrigation, paved circular drive & 2-car garage.
About This Property
408 Island Road, Prince Edward County, K0K 2T0
Home Overview
Basic Information
Walk around the neighborhood
408 Island Road, Prince Edward County, K0K 2T0
Shally Shi
Sales Representative, Dolphin Realty Inc
English, Mandarin
Residential ResaleProperty ManagementPre Construction
Mortgage Information
Estimated Payment
$0 Principal and Interest
 Walk Score for 408 Island Road
Walk Score for 408 Island Road

Book a Showing
Tour this home with Shally
Frequently Asked Questions
Can't find what you're looking for? Contact our support team for more information.
Check out 100+ listings near this property. Listings updated daily
See the Latest Listings by Cities
1500+ home for sale in Ontario

Looking for Your Perfect Home?
Let us help you find the perfect home that matches your lifestyle
