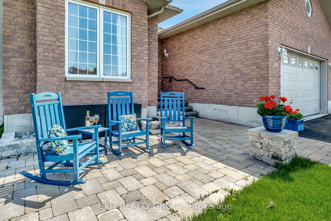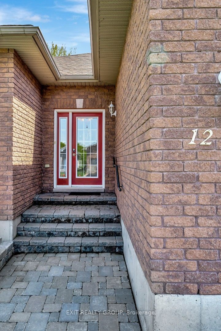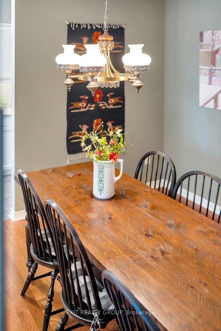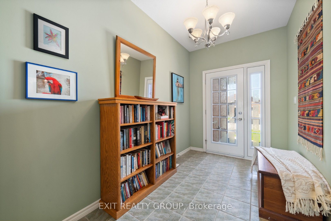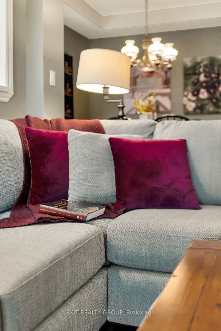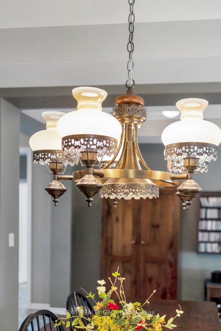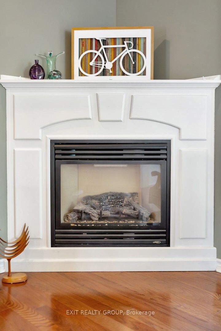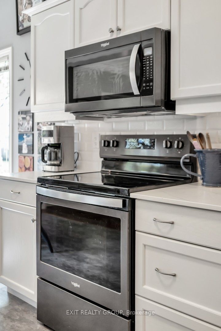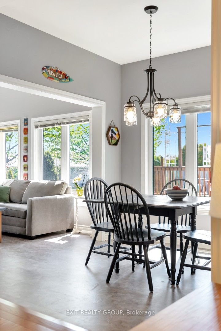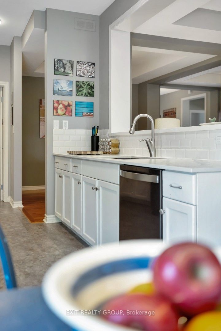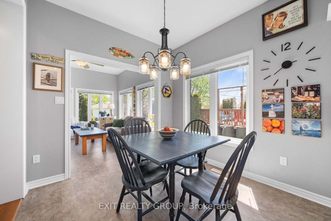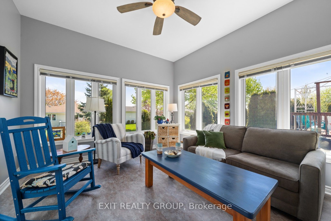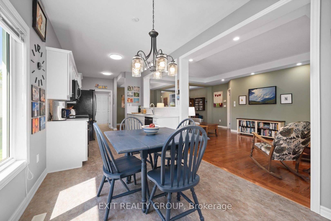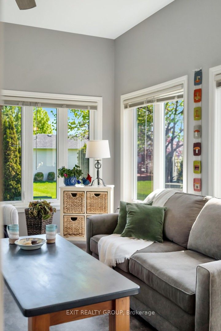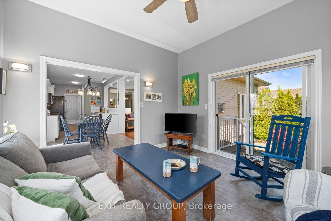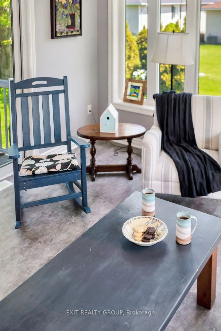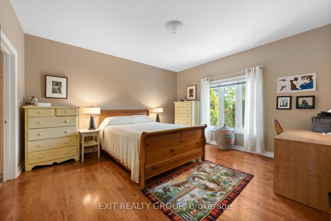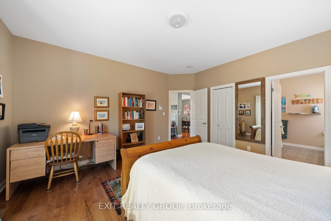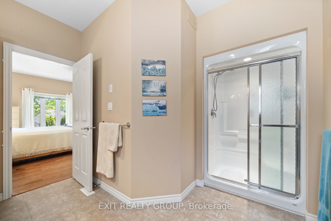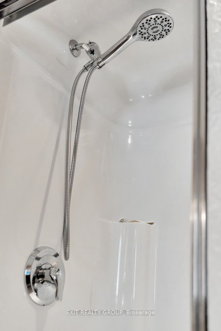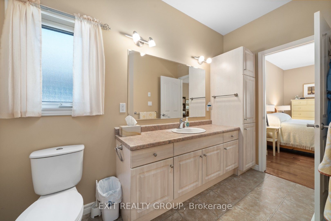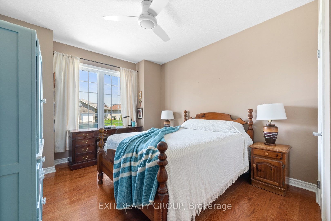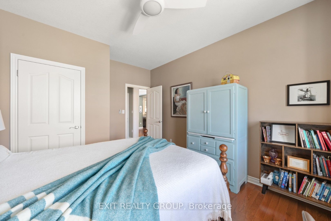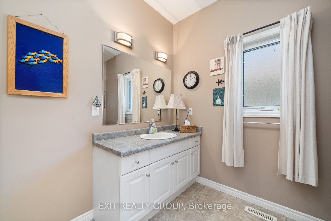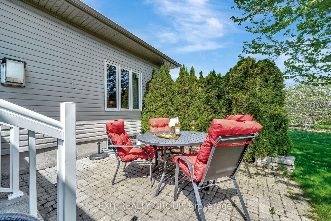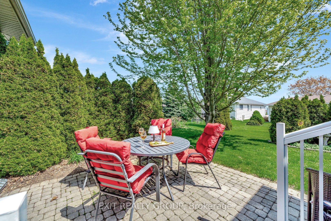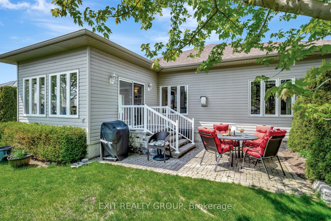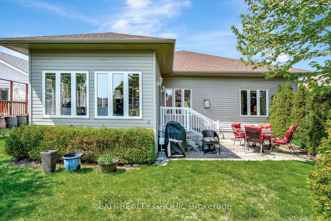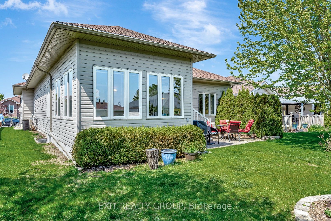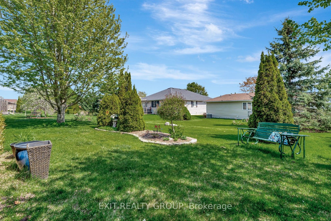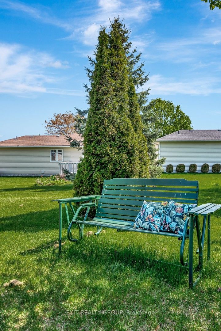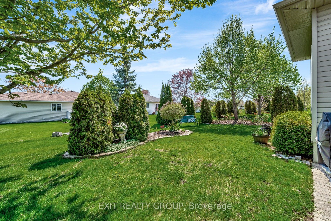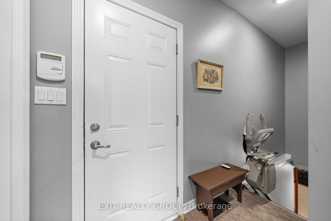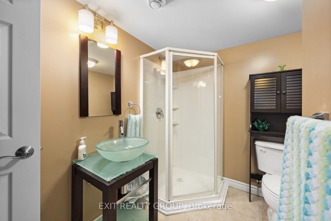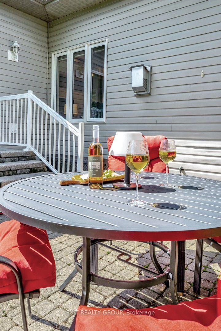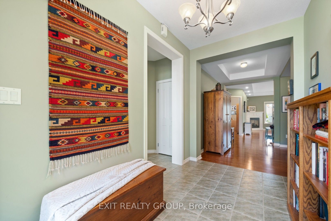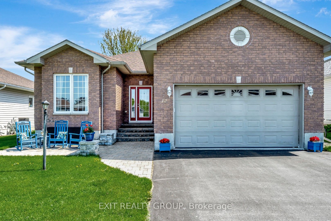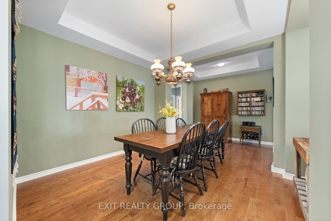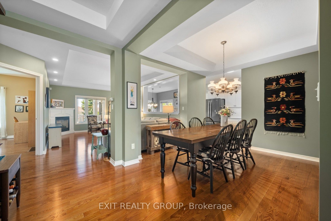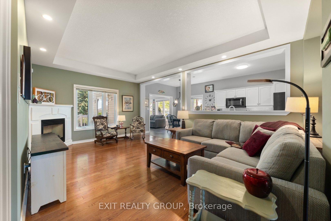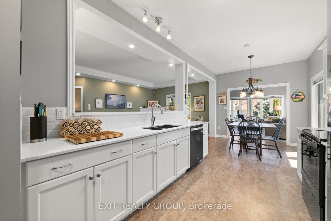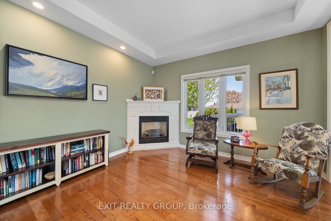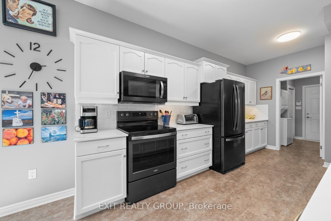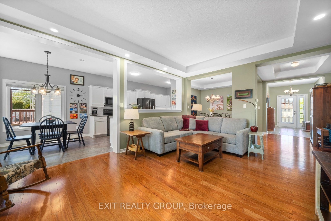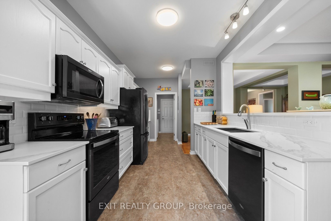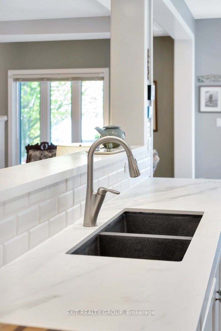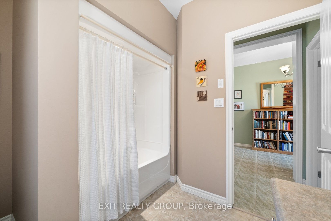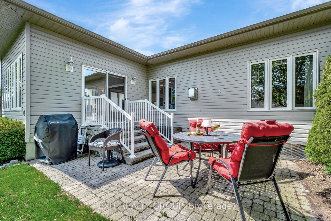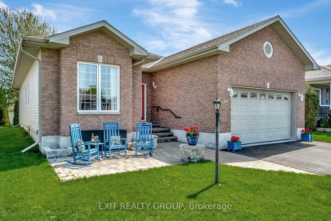
$725,000
Est. Payment
$2,769/mo*
*Based on 20% down, 4% interest, 30-year term
Listed by EXIT REALTY GROUP
Detached•MLS #X12160367•New
Price comparison with similar homes in Prince Edward County
Compared to 3 similar homes
-7.4% Lower↓
Market Avg. of (3 similar homes)
$782,667
Note * Price comparison is based on the similar properties listed in the area and may not be accurate. Consult licences real estate agent for accurate comparison
Room Details
| Room | Features | Level |
|---|---|---|
Dining Room 3.46 × 3.51 m | Ground | |
Kitchen 2.81 × 4.98 m | Quartz Counter | Ground |
Living Room 3.69 × 5.61 m | Fireplace | Ground |
Primary Bedroom 4.34 × 4.47 m | 4 Pc EnsuiteWalk-In Closet(s) | Ground |
Bedroom 2 3.51 × 4.65 m | Ground |
Client Remarks
EXIT TO THE COUNTY! WELLINGTON ON THE LAKE ADULT LIFESTYLE COMMUNITY. FREEHOLD. Thoughtfully designed, well maintained, bright 1750 sq ft turnkey home. Features bonus 4-season sunroom with private feeling back yard, 9' trayed ceiling, hardwood floors, quartz countertop, beautiful finished spacious 2-bedroom 3-bathroom bungalow in the adult lifestyle community of Wellington on the lake. This home provides open-concept main floor living with plenty of space for family and friends to stay and visit. The front entrance leads you into your formal living room/dining room space with tray ceilings, hardwood floors, gas fireplace and tons of natural light. The large eat-in Kitchen was upgraded in 2019 with quartz Derton counters and dual granite composite sinks and four appliances. A bonus 200 square foot 4-season bright sunroom gives you a great view of the park like backyards and active bird life. Your laundry is conveniently located on the main level with ease of access to the garage so you can bring your groceries directly in through your double car extended garage equipped with a laundry tub. Your large bright primary bedroom is just off the main living space, with a walk-in closet and 4-piece ensuite. The basement is constructed with 9' ceilings with a 3-piece bathroom with in-floor heating. There is a lift chair to make it easy to access the basement. In 2020 a Stone patio was added out front to engage with neighbors. New roof in 2021. Partake in the many activities that Wellington on the Lake offers; inground heated pool, tennis/pickle ball, lawn bowling, shuffleboard, outdoor and indoor fitness equipment. Lots of clubs to join. Within easy walking distance in the Wellington Golf Course and the Millenium Trail. The village of Wellington offers everything you need. The County is famous for our award-winning Wineries, Breweries, Eateries, Beaches and Spas. Ask for a tour today. Come EXIT to the County!
About This Property
12 Aletha Drive, Prince Edward County, K0K 3L0
Home Overview
Basic Information
Walk around the neighborhood
12 Aletha Drive, Prince Edward County, K0K 3L0
Shally Shi
Sales Representative, Dolphin Realty Inc
English, Mandarin
Residential ResaleProperty ManagementPre Construction
Mortgage Information
Estimated Payment
$0 Principal and Interest
 Walk Score for 12 Aletha Drive
Walk Score for 12 Aletha Drive

Book a Showing
Tour this home with Shally
Frequently Asked Questions
Can't find what you're looking for? Contact our support team for more information.
See the Latest Listings by Cities
1500+ home for sale in Ontario

Looking for Your Perfect Home?
Let us help you find the perfect home that matches your lifestyle
